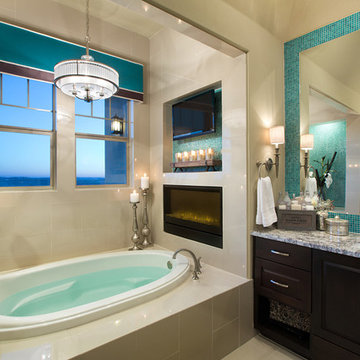Stanze da Bagno contemporanee con top in granito - Foto e idee per arredare
Filtra anche per:
Budget
Ordina per:Popolari oggi
161 - 180 di 18.640 foto
1 di 3
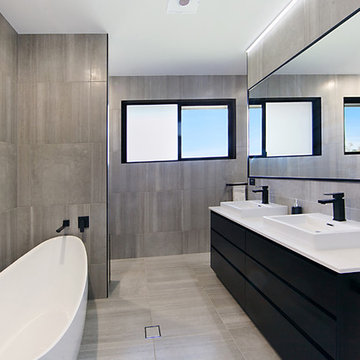
A custom designed bathroom with an oversized freestanding bathtub and white stone top benches.
Immagine di una stanza da bagno padronale design di medie dimensioni con ante lisce, ante nere, vasca freestanding, piastrelle marroni, pareti marroni, lavabo a bacinella, top in granito, pavimento marrone, top bianco, doccia alcova e doccia aperta
Immagine di una stanza da bagno padronale design di medie dimensioni con ante lisce, ante nere, vasca freestanding, piastrelle marroni, pareti marroni, lavabo a bacinella, top in granito, pavimento marrone, top bianco, doccia alcova e doccia aperta
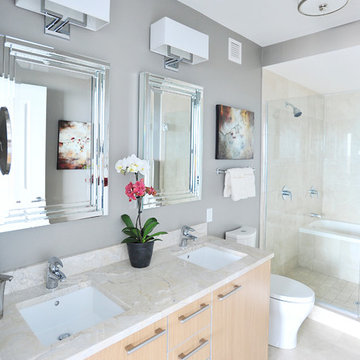
Ispirazione per una stanza da bagno padronale design di medie dimensioni con ante lisce, ante in legno chiaro, vasca ad alcova, doccia alcova, WC monopezzo, piastrelle beige, pareti grigie, lavabo sottopiano, top in granito, pavimento bianco, porta doccia a battente e top beige
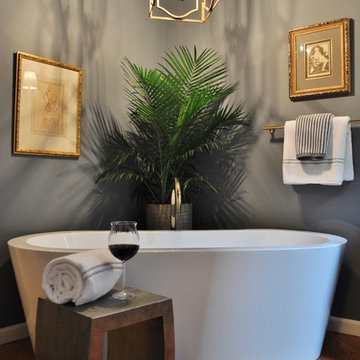
Julia Cordos
Ispirazione per una grande stanza da bagno padronale minimal con lavabo sottopiano, ante in legno scuro, top in granito, vasca freestanding, doccia ad angolo, piastrelle beige, piastrelle in gres porcellanato, pareti grigie, pavimento in legno massello medio, ante con riquadro incassato e pavimento marrone
Ispirazione per una grande stanza da bagno padronale minimal con lavabo sottopiano, ante in legno scuro, top in granito, vasca freestanding, doccia ad angolo, piastrelle beige, piastrelle in gres porcellanato, pareti grigie, pavimento in legno massello medio, ante con riquadro incassato e pavimento marrone

We were commissioned to transform a large run-down flat occupying the ground floor and basement of a grand house in Hampstead into a spectacular contemporary apartment.
The property was originally built for a gentleman artist in the 1870s who installed various features including the gothic panelling and stained glass in the living room, acquired from a French church.
Since its conversion into a boarding house soon after the First World War, and then flats in the 1960s, hardly any remedial work had been undertaken and the property was in a parlous state.
Photography: Bruce Heming
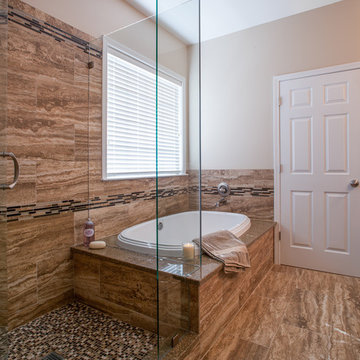
© Deborah Scannell Photography
Immagine di una piccola stanza da bagno padronale minimal con lavabo sottopiano, ante lisce, ante in legno bruno, top in granito, vasca da incasso, doccia ad angolo, piastrelle marroni, piastrelle in gres porcellanato, pareti beige e pavimento in gres porcellanato
Immagine di una piccola stanza da bagno padronale minimal con lavabo sottopiano, ante lisce, ante in legno bruno, top in granito, vasca da incasso, doccia ad angolo, piastrelle marroni, piastrelle in gres porcellanato, pareti beige e pavimento in gres porcellanato
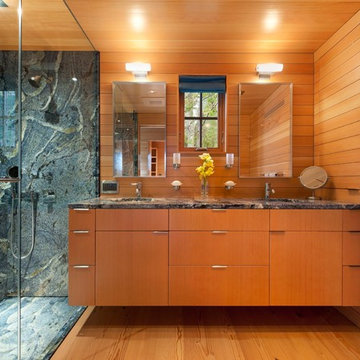
Inspired by local fishing shacks and wharf buildings dotting the coast of Maine, this re-imagined summer cottage interweaves large glazed openings with simple taut-skinned New England shingled cottage forms.
Photos by Tome Crane, c 2010.
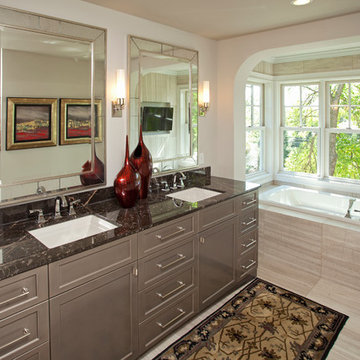
This master bathroom features custom metallic painted cabinets, beautiful arch detail which is replicated in other areas of the home and a window lined bathtub.
Architect: Rauscher and Associates
Builder: Homes by Tradition
For questions on materials or furnishings please contact Homes by Tradition
www.homesbytradition.com 952-322-8700
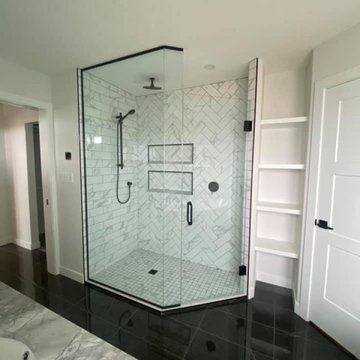
Ispirazione per una stanza da bagno padronale minimal con ante in stile shaker, ante bianche, vasca freestanding, doccia ad angolo, WC monopezzo, piastrelle bianche, piastrelle di marmo, pareti bianche, pavimento in gres porcellanato, lavabo sottopiano, top in granito, pavimento nero, porta doccia a battente, top multicolore, toilette, due lavabi e mobile bagno incassato

Contemporary master bath remodel in Lakewood Ranch's Riverwalk Oaks with floating double-sink vanity.
Idee per una stanza da bagno padronale contemporanea di medie dimensioni con ante marroni, doccia doppia, WC monopezzo, piastrelle grigie, piastrelle in ceramica, pareti grigie, lavabo da incasso, top in granito, porta doccia a battente, top bianco, panca da doccia, due lavabi e mobile bagno sospeso
Idee per una stanza da bagno padronale contemporanea di medie dimensioni con ante marroni, doccia doppia, WC monopezzo, piastrelle grigie, piastrelle in ceramica, pareti grigie, lavabo da incasso, top in granito, porta doccia a battente, top bianco, panca da doccia, due lavabi e mobile bagno sospeso
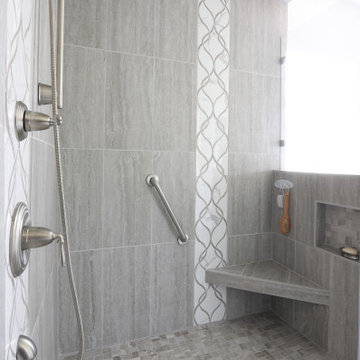
A builder grade bathroom gets a major upgrade. The client was amazing as she did this remodel while having a torn Achilles tendon while she was in a boot before and after surgery all while her husband was out of town for work. This prompted the request for a large, curbless shower with a barn door. We removed the dated unused corner tub to expand the shower and added a bench under the window for additional storage. The vanity got a functional make-over with better storage for toiletries. His and hers pull-outs and drawers provided ample space. The traditional fixtures blend with the more contemporary tile and color pallet giving the bathroom an elegant soothing feel.
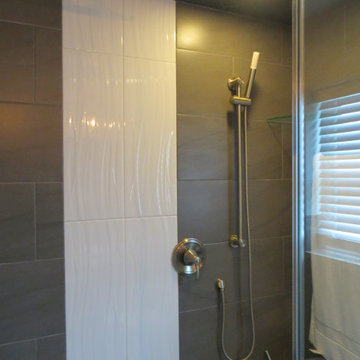
Bathroom with new upgrade's
Foto di una stanza da bagno contemporanea di medie dimensioni con ante con riquadro incassato, ante in legno bruno, doccia alcova, piastrelle grigie, piastrelle in ceramica, lavabo a bacinella, top in granito, porta doccia a battente e top bianco
Foto di una stanza da bagno contemporanea di medie dimensioni con ante con riquadro incassato, ante in legno bruno, doccia alcova, piastrelle grigie, piastrelle in ceramica, lavabo a bacinella, top in granito, porta doccia a battente e top bianco
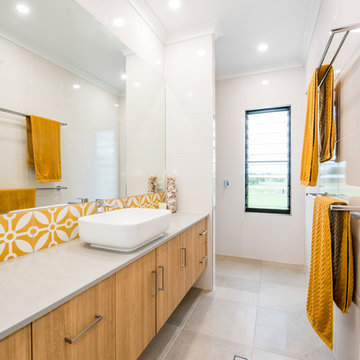
Esempio di una stanza da bagno per bambini contemporanea di medie dimensioni con ante lisce, ante in legno chiaro, doccia aperta, piastrelle bianche, piastrelle in ceramica, pareti bianche, pavimento con piastrelle in ceramica, lavabo a bacinella, top in granito, pavimento grigio, doccia aperta, top grigio, nicchia, un lavabo e mobile bagno sospeso

Muted colors lead you to The Victoria, a 5,193 SF model home where architectural elements, features and details delight you in every room. This estate-sized home is located in The Concession, an exclusive, gated community off University Parkway at 8341 Lindrick Lane. John Cannon Homes, newest model offers 3 bedrooms, 3.5 baths, great room, dining room and kitchen with separate dining area. Completing the home is a separate executive-sized suite, bonus room, her studio and his study and 3-car garage.
Gene Pollux Photography
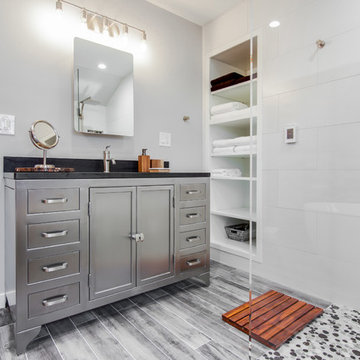
Ispirazione per una stanza da bagno padronale minimal di medie dimensioni con ante con riquadro incassato, ante grigie, vasca freestanding, doccia a filo pavimento, WC monopezzo, pistrelle in bianco e nero, piastrelle in ceramica, pareti grigie, pavimento con piastrelle in ceramica, lavabo sottopiano, top in granito e doccia aperta
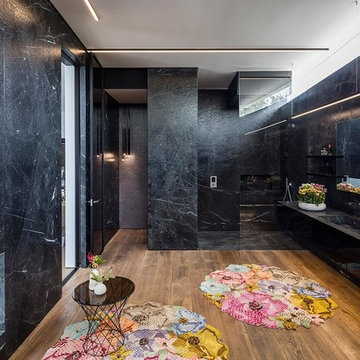
master ensuite 1
as facing the seperate shower and seperate WC area
with extension of vanity basin area as detailed
Idee per una grande stanza da bagno padronale contemporanea con ante lisce, ante nere, piastrelle nere, piastrelle in pietra, pavimento in legno massello medio, top in granito, doccia a filo pavimento e lavabo rettangolare
Idee per una grande stanza da bagno padronale contemporanea con ante lisce, ante nere, piastrelle nere, piastrelle in pietra, pavimento in legno massello medio, top in granito, doccia a filo pavimento e lavabo rettangolare
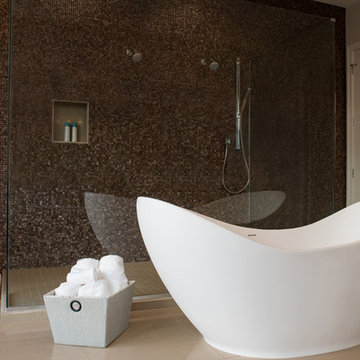
Kelly Ann Photos
Ispirazione per una grande stanza da bagno padronale design con ante lisce, ante in legno bruno, vasca freestanding, doccia alcova, WC monopezzo, piastrelle marroni, piastrelle a mosaico, pareti beige, pavimento in pietra calcarea, lavabo a bacinella, top in granito, pavimento beige e doccia aperta
Ispirazione per una grande stanza da bagno padronale design con ante lisce, ante in legno bruno, vasca freestanding, doccia alcova, WC monopezzo, piastrelle marroni, piastrelle a mosaico, pareti beige, pavimento in pietra calcarea, lavabo a bacinella, top in granito, pavimento beige e doccia aperta
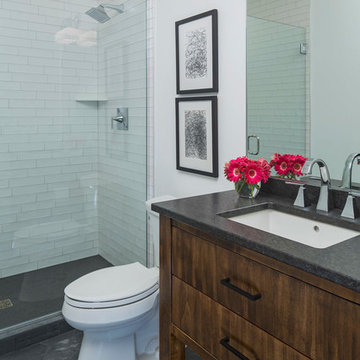
Martha O'Hara Interiors, Interior Design & Photo Styling | City Homes, Builder | Troy Thies, Photography
Please Note: All “related,” “similar,” and “sponsored” products tagged or listed by Houzz are not actual products pictured. They have not been approved by Martha O’Hara Interiors nor any of the professionals credited. For information about our work, please contact design@oharainteriors.com.
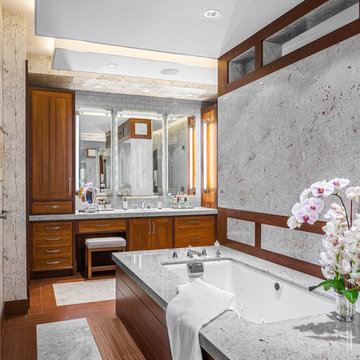
The luxurious master bathroom features streaming music and television in addition to lighting and temperature control.
Foto di una grande stanza da bagno padronale design con ante con riquadro incassato, ante in legno scuro, top in granito, vasca sottopiano, lavabo sottopiano, pareti grigie, pavimento in legno massello medio e pavimento marrone
Foto di una grande stanza da bagno padronale design con ante con riquadro incassato, ante in legno scuro, top in granito, vasca sottopiano, lavabo sottopiano, pareti grigie, pavimento in legno massello medio e pavimento marrone
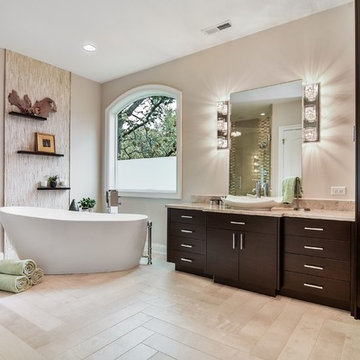
Idee per una grande stanza da bagno padronale contemporanea con ante lisce, ante in legno bruno, piastrelle in gres porcellanato, lavabo a bacinella, vasca freestanding, doccia alcova, pareti beige e top in granito
Stanze da Bagno contemporanee con top in granito - Foto e idee per arredare
9
