Stanze da Bagno contemporanee con piastrelle in ceramica - Foto e idee per arredare
Filtra anche per:
Budget
Ordina per:Popolari oggi
141 - 160 di 40.458 foto
1 di 3
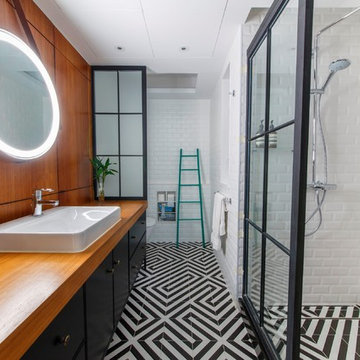
Stunning Eco Bathroom with black and white geometric ceramic statement tiles on the floor, black vanity cabinets with wooden surface and inset white porcelain sink, chrome tap. Circular mirror with leather strap and circular light illuminating the mirror, all lighting in the bathroom was Circadian lighting to assist with good, deep sleep patterns. Wooden paneled feature wall with frosted glass panel to partially conceal the toilet. White beveled subway tiles on the walls through toilet, bath and shower area. Turquoise towel ladder feature, white ceiling.
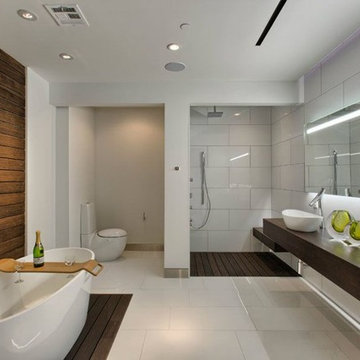
Foto di un'ampia stanza da bagno padronale contemporanea con nessun'anta, vasca freestanding, doccia ad angolo, WC monopezzo, piastrelle bianche, piastrelle in ceramica, pareti bianche, pavimento con piastrelle in ceramica, lavabo a bacinella, top in legno, pavimento bianco e porta doccia a battente
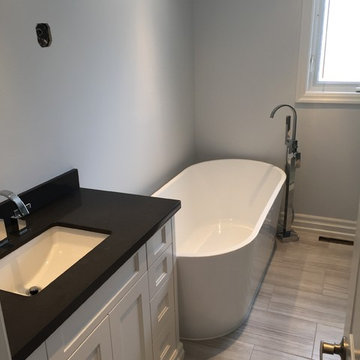
Immagine di una stanza da bagno con doccia minimal di medie dimensioni con ante in stile shaker, ante bianche, vasca freestanding, piastrelle grigie, top in granito, porta doccia a battente, doccia ad angolo, WC a due pezzi, pareti grigie, pavimento con piastrelle in ceramica, lavabo sottopiano, pavimento grigio e piastrelle in ceramica
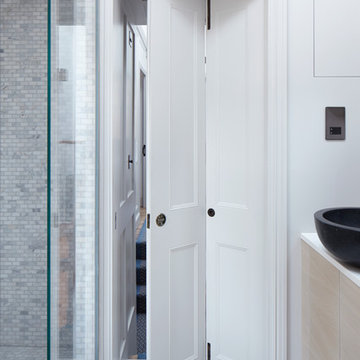
Jack Hobhouse
Immagine di una piccola stanza da bagno contemporanea con ante lisce, ante in legno chiaro, vasca da incasso, doccia aperta, WC monopezzo, piastrelle grigie, piastrelle in ceramica, pareti bianche, pavimento con piastrelle a mosaico, lavabo a consolle e top in quarzo composito
Immagine di una piccola stanza da bagno contemporanea con ante lisce, ante in legno chiaro, vasca da incasso, doccia aperta, WC monopezzo, piastrelle grigie, piastrelle in ceramica, pareti bianche, pavimento con piastrelle a mosaico, lavabo a consolle e top in quarzo composito

Lincoln Road is our renovation and extension of a Victorian house in East Finchley, North London. It was driven by the will and enthusiasm of the owners, Ed and Elena, who's desire for a stylish and contemporary family home kept the project focused on achieving their goals.
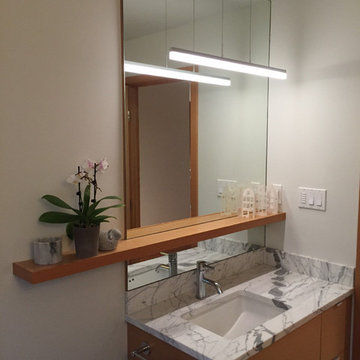
Guest bath vanity with salvaged marble counter. photo by Katherine Buker
Immagine di una piccola stanza da bagno con doccia design con ante lisce, ante in legno scuro, vasca freestanding, WC a due pezzi, piastrelle grigie, piastrelle in ceramica, pareti beige, pavimento con piastrelle in ceramica, lavabo sottopiano e top in marmo
Immagine di una piccola stanza da bagno con doccia design con ante lisce, ante in legno scuro, vasca freestanding, WC a due pezzi, piastrelle grigie, piastrelle in ceramica, pareti beige, pavimento con piastrelle in ceramica, lavabo sottopiano e top in marmo
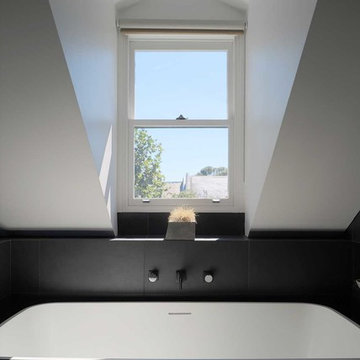
Photos by Kreis Grennan Architecture
Foto di una piccola stanza da bagno padronale contemporanea con ante lisce, ante in legno chiaro, vasca freestanding, doccia aperta, piastrelle nere, piastrelle in ceramica, pareti bianche, pavimento con piastrelle in ceramica, lavabo sottopiano, top in marmo, pavimento nero e doccia aperta
Foto di una piccola stanza da bagno padronale contemporanea con ante lisce, ante in legno chiaro, vasca freestanding, doccia aperta, piastrelle nere, piastrelle in ceramica, pareti bianche, pavimento con piastrelle in ceramica, lavabo sottopiano, top in marmo, pavimento nero e doccia aperta
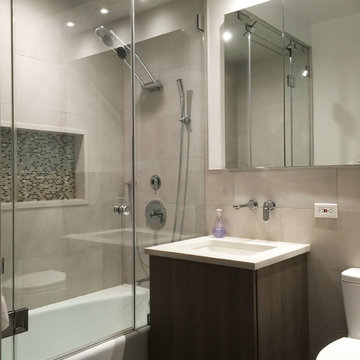
Ispirazione per una piccola stanza da bagno padronale design con ante lisce, ante in legno bruno, vasca ad alcova, vasca/doccia, WC a due pezzi, piastrelle beige, piastrelle in ceramica, pareti beige, pavimento con piastrelle in ceramica, lavabo sottopiano, top in quarzite, pavimento marrone e porta doccia a battente
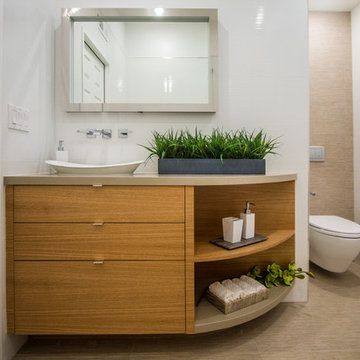
Foto di una piccola stanza da bagno con doccia contemporanea con ante lisce, ante in legno chiaro, vasca da incasso, doccia aperta, WC sospeso, piastrelle bianche, piastrelle in ceramica, pareti bianche, pavimento con piastrelle in ceramica, lavabo a bacinella e top in quarzo composito
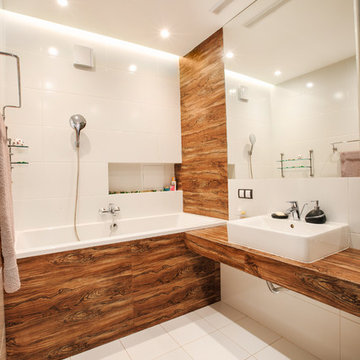
Старикова Ольга
Immagine di una stanza da bagno contemporanea con vasca ad alcova, vasca/doccia, pareti bianche, piastrelle bianche, piastrelle in ceramica, pavimento con piastrelle in ceramica, top in legno, lavabo a bacinella e top marrone
Immagine di una stanza da bagno contemporanea con vasca ad alcova, vasca/doccia, pareti bianche, piastrelle bianche, piastrelle in ceramica, pavimento con piastrelle in ceramica, top in legno, lavabo a bacinella e top marrone
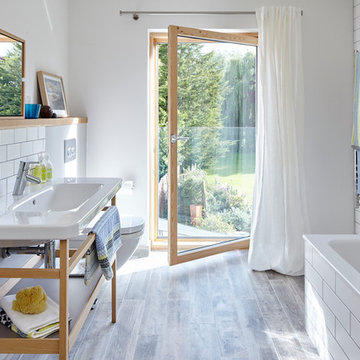
Michael Crockett Photography
Immagine di una stanza da bagno minimal di medie dimensioni con pavimento con piastrelle in ceramica, nessun'anta, ante in legno chiaro, piastrelle in ceramica, vasca/doccia, WC sospeso, lavabo a consolle, pareti bianche e piastrelle bianche
Immagine di una stanza da bagno minimal di medie dimensioni con pavimento con piastrelle in ceramica, nessun'anta, ante in legno chiaro, piastrelle in ceramica, vasca/doccia, WC sospeso, lavabo a consolle, pareti bianche e piastrelle bianche
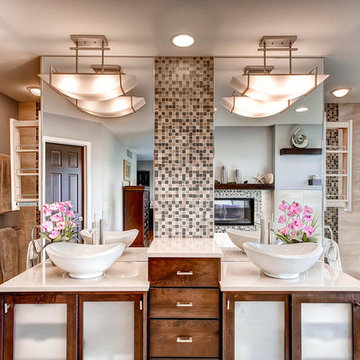
A large, less restrictive space can sometimes be a challenge to remodel as the possibilities are truly unlimited. The goal was to create a functional and warm space that still felt open, clean and utilized the large space well.
Custom glass panel cabinetry with sliding doors and a central drawer bank features ample storage and even multiple standard outlets inside. Vessel sinks sit atop the custom quartz counters that compliment the stone resin free standing bath.
On the back side of the central wall is a walk in, from both sides, his and hers shower. Custom tile through out ties both sides of this large bath together. The shower features multiple niches.
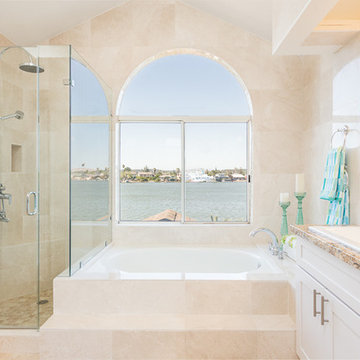
master bath room with white shaker cabinets, golden persia eased edge granite, limestone wall and floor tile, amazing water views
Ispirazione per una stanza da bagno padronale contemporanea di medie dimensioni con lavabo da incasso, ante in stile shaker, ante bianche, top in granito, vasca da incasso, doccia ad angolo, WC a due pezzi, piastrelle beige, piastrelle in ceramica, pareti beige e pavimento in travertino
Ispirazione per una stanza da bagno padronale contemporanea di medie dimensioni con lavabo da incasso, ante in stile shaker, ante bianche, top in granito, vasca da incasso, doccia ad angolo, WC a due pezzi, piastrelle beige, piastrelle in ceramica, pareti beige e pavimento in travertino
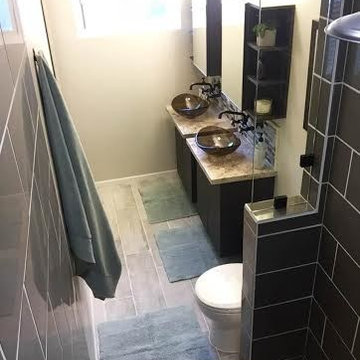
Working with a very small footprint we did everything to maximize the space in this master bathroom. Removing the original door to the bathroom, we widened the opening to 48" and used a sliding frosted glass door to let in additional light and prevent the door from blocking the only window in the bathroom.
Removing the original single vanity and bumping out the shower into a hallway shelving space, the shower gained two feet of depth and the owners now each have their own vanities!
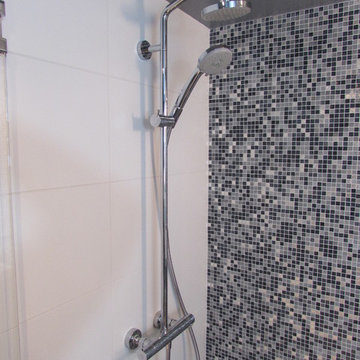
Part of the upgrade was a new shower head. We went with a dual one to keep it luxurious and functional.
Ispirazione per una piccola stanza da bagno padronale minimal con top piastrellato, doccia ad angolo, WC monopezzo, piastrelle blu, piastrelle in ceramica, pareti bianche, pavimento in legno massello medio, ante lisce e lavabo integrato
Ispirazione per una piccola stanza da bagno padronale minimal con top piastrellato, doccia ad angolo, WC monopezzo, piastrelle blu, piastrelle in ceramica, pareti bianche, pavimento in legno massello medio, ante lisce e lavabo integrato
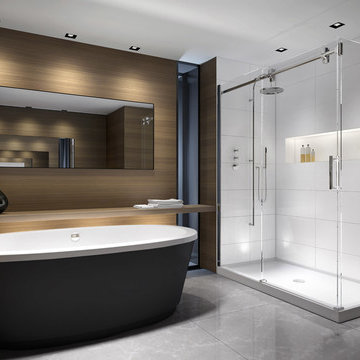
Doug
Ispirazione per una grande stanza da bagno padronale contemporanea con vasca freestanding, doccia ad angolo, piastrelle bianche, piastrelle in ceramica, pareti multicolore, pavimento in gres porcellanato e top in legno
Ispirazione per una grande stanza da bagno padronale contemporanea con vasca freestanding, doccia ad angolo, piastrelle bianche, piastrelle in ceramica, pareti multicolore, pavimento in gres porcellanato e top in legno
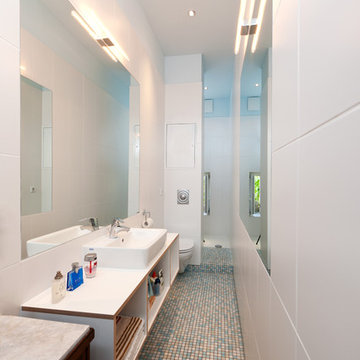
Phil Dera
Foto di una piccola e stretta e lunga stanza da bagno con doccia contemporanea con lavabo a bacinella, nessun'anta, ante bianche, doccia aperta, WC sospeso, piastrelle bianche, pareti bianche, pavimento con piastrelle a mosaico, piastrelle in ceramica e doccia aperta
Foto di una piccola e stretta e lunga stanza da bagno con doccia contemporanea con lavabo a bacinella, nessun'anta, ante bianche, doccia aperta, WC sospeso, piastrelle bianche, pareti bianche, pavimento con piastrelle a mosaico, piastrelle in ceramica e doccia aperta
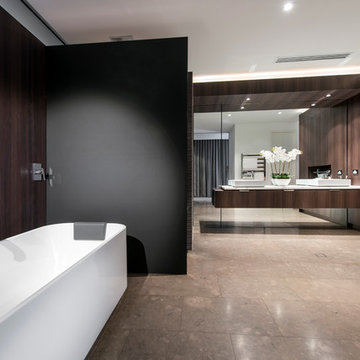
This multi-award winning bathroom was designed by Urbane Projects and incorporates the sleek look of stone floors with custom cabinetry, mirrors and accent tiles.
Styling by Urbane Projects
Photography by Joel Barbitta, D-Max Photography
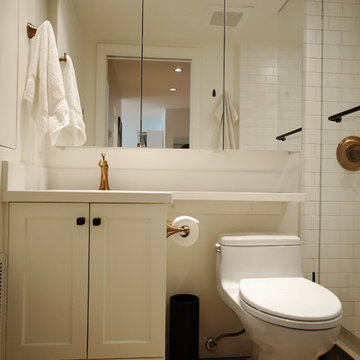
Jason Karman
Foto di una piccola stanza da bagno padronale contemporanea con lavabo sottopiano, ante in stile shaker, ante bianche, top in quarzo composito, doccia aperta, WC a due pezzi, piastrelle bianche, piastrelle in ceramica, pareti bianche e pavimento in gres porcellanato
Foto di una piccola stanza da bagno padronale contemporanea con lavabo sottopiano, ante in stile shaker, ante bianche, top in quarzo composito, doccia aperta, WC a due pezzi, piastrelle bianche, piastrelle in ceramica, pareti bianche e pavimento in gres porcellanato
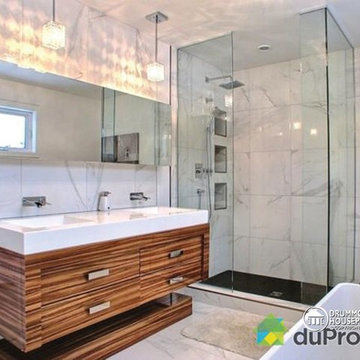
MASTER BATHROOM - HOME DESIGN NO. 3713-V1 by Drummond House Plans
Having received much attention at a Home Show in which it had been built on site and in response to the many requests for the addition of a garage to plan 3713, we are pleased to present model 3713-V1. The addition of a garage that is 14’ wide and almost 28’ deep is sure to meet the needs of the many who specifically requested this convenient feature.
Outside, the addition of a garage clad in fibre cement panels with cedar siding matches the rest of the structure for a pleasing visual impact and definite curb appeal.
Inside, other than the service entrance from the garage, this plan shares the same laudable features as its predecessor such as 9’ ceilings throughout the main level, a modern fireplace in the living room, a kitchen with an 8’ x 3’ island and computer corner, nicely sized bedrooms with ample closet space that includes a walk-in in the master bedroom and a full bathroom with separate 42” x 60” shower enclosure.
We invite you to discover our contemporary collection and share your comments with us ! http://www.drummondhouseplans.com/modern-and-contemporary.html
Blueprints, CAD and PDF files available starting at only $919 (best price guarantee)
DRUMMOND HOUSE PLANS - 2015COPYRIGHTS
Stanze da Bagno contemporanee con piastrelle in ceramica - Foto e idee per arredare
8