Stanze da Bagno contemporanee con piastrelle in ardesia - Foto e idee per arredare
Filtra anche per:
Budget
Ordina per:Popolari oggi
101 - 120 di 485 foto
1 di 3
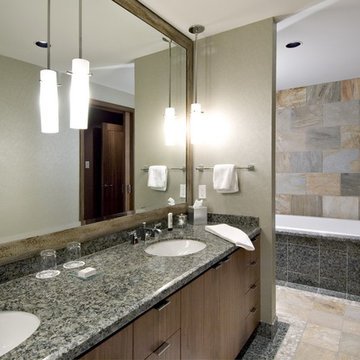
Idee per una stanza da bagno minimal con lavabo sottopiano, ante lisce, ante in legno scuro, vasca da incasso, piastrelle multicolore e piastrelle in ardesia
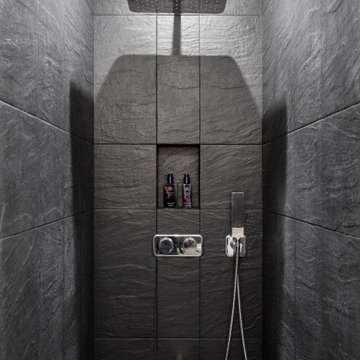
Dans ce 39 M2 parisien entièrement à rénover il n'y avait pas de salle d'eau mais une unique cuisine dans laquelle on trouvait une douche d'appoint... Nous avons restructurer l'espace pour créer une salle d'eau fermée à laquelle nous avons donné une ambiance très masculine pour le jeune propriétaire des lieux grâce au carrelage ardoise et à la robinetterie chromée. Nous avons quand même réchauffé le tout en mettant des rangements en chêne massif et un carrelage au sol beige imitation béton ciré.
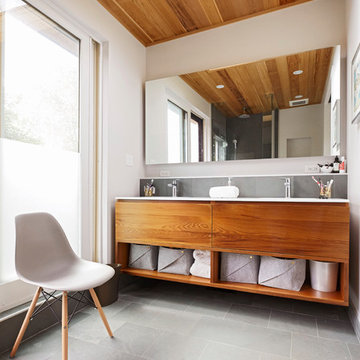
Esempio di una stanza da bagno padronale design di medie dimensioni con ante lisce, ante in legno scuro, piastrelle grigie, pareti bianche, pavimento grigio, top bianco, doccia ad angolo, WC a due pezzi, piastrelle in ardesia, pavimento in ardesia, lavabo sottopiano, top in superficie solida e porta doccia a battente
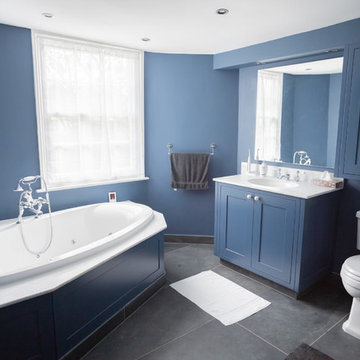
Paul Fletcher, Through Photography.
Ispirazione per una grande stanza da bagno per bambini minimal con ante in stile shaker, ante blu, vasca ad angolo, doccia aperta, WC a due pezzi, piastrelle nere, piastrelle in ardesia, pareti blu, pavimento in ardesia, lavabo sottopiano, top in marmo, pavimento grigio, doccia aperta e top bianco
Ispirazione per una grande stanza da bagno per bambini minimal con ante in stile shaker, ante blu, vasca ad angolo, doccia aperta, WC a due pezzi, piastrelle nere, piastrelle in ardesia, pareti blu, pavimento in ardesia, lavabo sottopiano, top in marmo, pavimento grigio, doccia aperta e top bianco
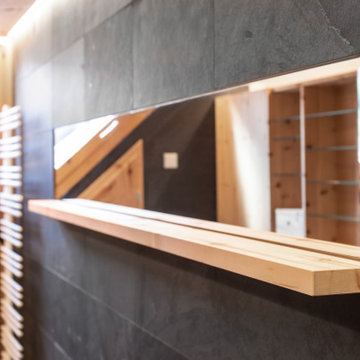
Zwei echte Naturmaterialien = ein Bad! Zirbelkiefer und Schiefer sagen HALLO!
Ein Bad bestehend aus lediglich zwei Materialien, dies wurde hier in einem neuen Raumkonzept konsequent umgesetzt.
Überall wo ihr Auge hinblickt sehen sie diese zwei Materialien. KONSEQUENT!
Es beginnt mit der Tür in das WC in Zirbelkiefer, der Boden in Schiefer, die Decke in Zirbelkiefer mit umlaufender LED-Beleuchtung, die Wände in Kombination Zirbelkiefer und Schiefer, das Fenster und die schräge Nebentüre in Zirbelkiefer, der Waschtisch in Zirbelkiefer mit flächiger Schiebetüre übergehend in ein Korpus in Korpus verschachtelter Handtuchschrank in Zirbelkiefer, der Spiegelschrank in Zirbelkiefer. Die Rückseite der Waschtischwand ebenfalls Schiefer mit flächigem Wandspiegel mit Zirbelkiefer-Ablage und integrierter Bildhängeschiene.
Ein besonderer EYE-Catcher ist das Naturwaschbecken aus einem echten Flussstein!
Überall tatsächlich pure Natur, so richtig zum Wohlfühlen und entspannen – dafür sorgt auch schon allein der natürliche Geruch der naturbelassenen Zirbelkiefer / Zirbenholz.
Sie öffnen die Badezimmertüre und tauchen in IHRE eigene WOHLFÜHL-OASE ein…
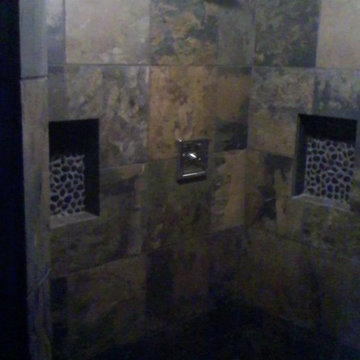
Shane Ralph
Idee per una grande stanza da bagno padronale design con doccia aperta, piastrelle marroni e piastrelle in ardesia
Idee per una grande stanza da bagno padronale design con doccia aperta, piastrelle marroni e piastrelle in ardesia
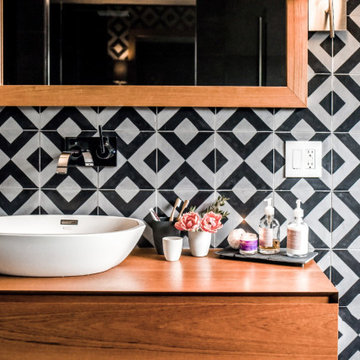
It was a choice to have just one sink. in order to have space for preparation.
Esempio di una grande stanza da bagno per bambini design con ante lisce, ante in legno bruno, vasca freestanding, zona vasca/doccia separata, WC sospeso, piastrelle multicolore, piastrelle in ardesia, pareti multicolore, pavimento in cementine, lavabo a bacinella, top in legno, pavimento grigio, doccia aperta, top marrone, nicchia, un lavabo e mobile bagno sospeso
Esempio di una grande stanza da bagno per bambini design con ante lisce, ante in legno bruno, vasca freestanding, zona vasca/doccia separata, WC sospeso, piastrelle multicolore, piastrelle in ardesia, pareti multicolore, pavimento in cementine, lavabo a bacinella, top in legno, pavimento grigio, doccia aperta, top marrone, nicchia, un lavabo e mobile bagno sospeso
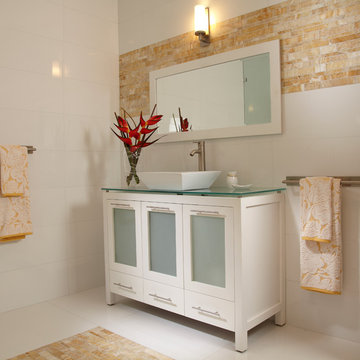
Modern Interior Designs in Miami FL. by J Design Group in Miami.
Home is an incredible or lovely place where most of the people feel comfortable. Yes..! After a long and hectic day, house is the one place where you can relax. Gone are the days, when a “home” meant just a ceiling with four walls. Yes..! That's true, but nowadays a “house” is something beyond your expectation. Therefore, most of the people hire “premises decoration” services.
Nowadays, unlike old-age properties, various new apartments and homes are built to optimize the comfort of modern housing. Yes...! Everyone knows that “Home Decoration” is considered to be one of the most important and hottest trends all over the world. This is an amazing process of using creativity, imaginations and skills. Through this, you can make your house and any other building interesting and amazing. However, if you are looking for these kinds of services for your premises, then “J Design Group” is here just for you.
We are the one that provides renovation services to you so that you can make a building actually look like a house. Yes..! Other ordinary organizations who actually focus on the colors and other decorative items of any space, but we provide all these solutions efficiently. Creative and talented Contemporary Interior Designer under each and every requirement of our precious clients and provide different solutions accordingly. We provide all these services in commercial, residential and industrial sector like homes, restaurants, hotels, corporate facilities and financial institutions remodeling service.
Everyone knows that renovation is the one that makes a building actually look like a house. That's true “design” is the one that complement each and every section of a particular space. So, if you want to change the look of your interior within your budget, then Miami Interior Designers are here just for you. Our experts carefully understand your needs and design an outline plan before rendering outstanding solutions to you.
Interior design decorators of our firm have the potential and appropriate knowledge to decorate any kind of building. We render various reliable and credible solutions to our esteemed customers so that they can easily change the entire ambiance of their premises.
J Design Group – Miami Interior Designers Firm – Modern – Contemporary
Contact us: 305-444-4611
www.JDesignGroup.com
“Home Interior Designers”
"Miami modern"
“Contemporary Interior Designers”
“Modern Interior Designers”
“House Interior Designers”
“Coco Plum Interior Designers”
“Sunny Isles Interior Designers”
“Pinecrest Interior Designers”
"J Design Group interiors"
"South Florida designers"
“Best Miami Designers”
"Miami interiors"
"Miami decor"
“Miami Beach Designers”
“Best Miami Interior Designers”
“Miami Beach Interiors”
“Luxurious Design in Miami”
"Top designers"
"Deco Miami"
"Luxury interiors"
“Miami Beach Luxury Interiors”
“Miami Interior Design”
“Miami Interior Design Firms”
"Beach front"
“Top Interior Designers”
"top decor"
“Top Miami Decorators”
"Miami luxury condos"
"modern interiors"
"Modern”
"Pent house design"
"white interiors"
“Top Miami Interior Decorators”
“Top Miami Interior Designers”
“Modern Designers in Miami”
225 Malaga Ave.
Coral Gable, FL 33134
http://www.JDesignGroup.com
Call us at: 305.444.4611
Your friendly professional Interior design firm in Miami Florida.
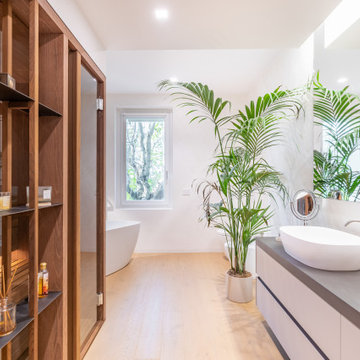
Trattasi di una corte rurale con un forte
iconicità e personalità.
Il progetto architettonico intravede
il suo “orizzonte” attraverso l’uso di
uno stesso linguaggio, iconico ed
integralista. Pragmatismo e minimalismo
ne determinano le aree e gli ambienti,
conferendo note eleganti e raffinate.
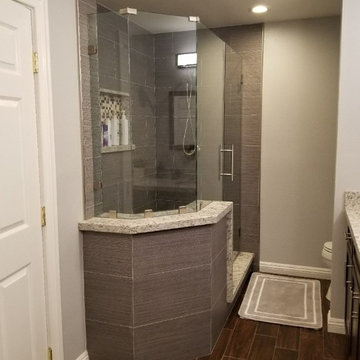
Idee per una grande stanza da bagno padronale contemporanea con ante in stile shaker, ante in legno bruno, piastrelle grigie, top in quarzo composito, porta doccia a battente, vasca idromassaggio, doccia ad angolo, WC monopezzo, piastrelle in ardesia, pareti bianche, pavimento con piastrelle effetto legno, lavabo sottopiano, pavimento marrone, top multicolore, due lavabi e mobile bagno incassato
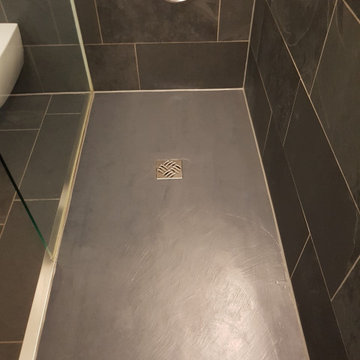
Großzügige, randlose Dusche mit einfacher Glasscheibe zur leichten Pflege und Reinigung.
Durch die Montage des Regenwasserkopfes musste die Decke abgehängt werden. Wir haben den Deckenaufbau zusätzlich genutzt, um die Dusche mit LED-Band zu beleuchten.
Die Glasscheibe der seitlichen Abtrennung, wurde durch eine Halterung überhalb der Duschkabine befestigt.
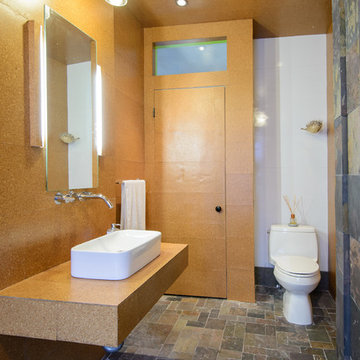
Unit No. 1 was first in a series of condo renovations. This was a fully renovated 1500 SF unit with custom interiors and uniquely assembled materials. The main event of this unit is the spa like bathroom featuring body sprays, cork walls and ceiling, along with slate floors over radiant heating. This work was designed and constructed by the BOTTEGA miscellanea crew. Thanks to Scott Booth for the great photography.
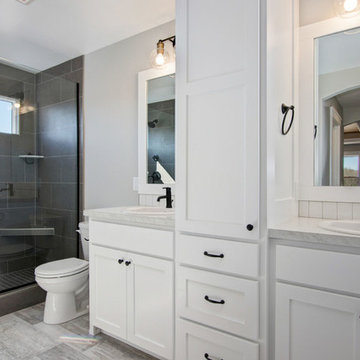
Esempio di una stanza da bagno padronale contemporanea di medie dimensioni con ante in stile shaker, ante bianche, vasca da incasso, doccia alcova, WC a due pezzi, piastrelle grigie, piastrelle in ardesia, pareti grigie, pavimento in gres porcellanato, lavabo da incasso, pavimento beige, porta doccia a battente e top beige
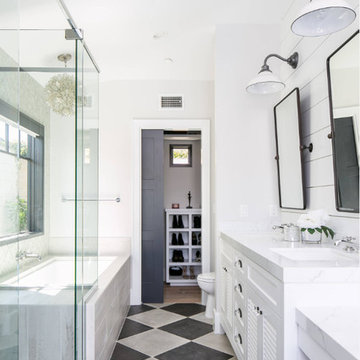
Immagine di una stanza da bagno padronale design di medie dimensioni con ante bianche, vasca sottopiano, doccia ad angolo, piastrelle grigie, piastrelle in ardesia, pareti bianche, pavimento con piastrelle in ceramica, pavimento multicolore, porta doccia a battente, ante a persiana, lavabo sottopiano e top bianco
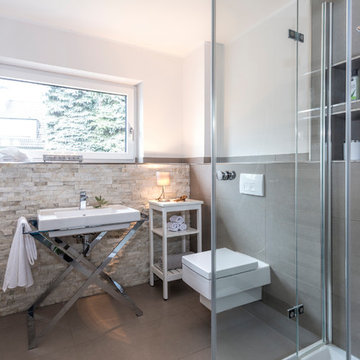
Esempio di una stanza da bagno con doccia minimal di medie dimensioni con vasca da incasso, doccia a filo pavimento, WC sospeso, pareti bianche, pavimento marrone, doccia aperta, nessun'anta, piastrelle beige, piastrelle in ardesia, pavimento in cementine e lavabo a consolle
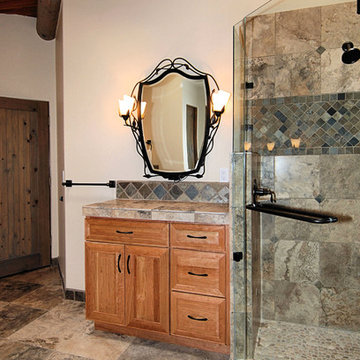
Foto di una stanza da bagno contemporanea con doccia ad angolo e piastrelle in ardesia
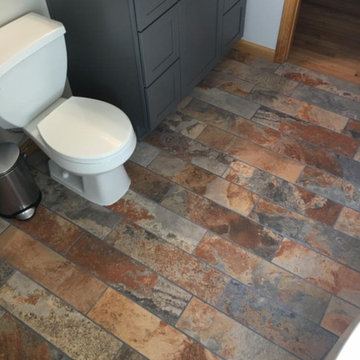
custom flooring
Immagine di una stanza da bagno con doccia design di medie dimensioni con ante in stile shaker, ante grigie, piastrelle grigie, piastrelle in ardesia, pareti blu, pavimento in ardesia e top in quarzo composito
Immagine di una stanza da bagno con doccia design di medie dimensioni con ante in stile shaker, ante grigie, piastrelle grigie, piastrelle in ardesia, pareti blu, pavimento in ardesia e top in quarzo composito

This gem of a home was designed by homeowner/architect Eric Vollmer. It is nestled in a traditional neighborhood with a deep yard and views to the east and west. Strategic window placement captures light and frames views while providing privacy from the next door neighbors. The second floor maximizes the volumes created by the roofline in vaulted spaces and loft areas. Four skylights illuminate the ‘Nordic Modern’ finishes and bring daylight deep into the house and the stairwell with interior openings that frame connections between the spaces. The skylights are also operable with remote controls and blinds to control heat, light and air supply.
Unique details abound! Metal details in the railings and door jambs, a paneled door flush in a paneled wall, flared openings. Floating shelves and flush transitions. The main bathroom has a ‘wet room’ with the tub tucked under a skylight enclosed with the shower.
This is a Structural Insulated Panel home with closed cell foam insulation in the roof cavity. The on-demand water heater does double duty providing hot water as well as heat to the home via a high velocity duct and HRV system.
Architect: Eric Vollmer
Builder: Penny Lane Home Builders
Photographer: Lynn Donaldson
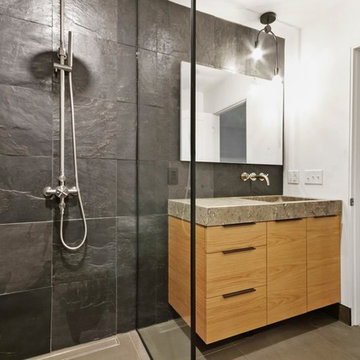
Immagine di una stanza da bagno padronale contemporanea di medie dimensioni con ante lisce, ante in legno chiaro, doccia alcova, piastrelle grigie, piastrelle in ardesia, pareti grigie, pavimento in gres porcellanato, lavabo integrato, top in marmo, pavimento grigio, porta doccia a battente e top grigio
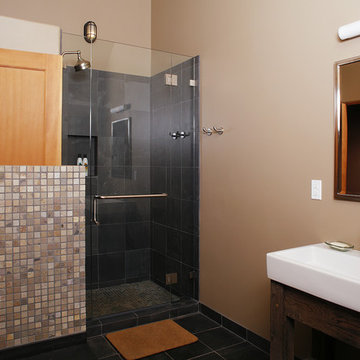
Ispirazione per una stanza da bagno con doccia contemporanea di medie dimensioni con doccia ad angolo, pareti beige, porta doccia a battente, consolle stile comò, ante in legno bruno, piastrelle nere, piastrelle in ardesia, pavimento in ardesia, lavabo rettangolare e pavimento nero
Stanze da Bagno contemporanee con piastrelle in ardesia - Foto e idee per arredare
6