Stanze da Bagno contemporanee con piastrelle di vetro - Foto e idee per arredare
Filtra anche per:
Budget
Ordina per:Popolari oggi
41 - 60 di 6.269 foto
1 di 3

Foto di una stanza da bagno con doccia design con ante lisce, ante marroni, doccia doppia, piastrelle di vetro, pareti bianche, lavabo sottopiano, pavimento grigio, porta doccia a battente, top bianco, nicchia e panca da doccia

Bathe your bathroom in beautiful details and luxurious design with floating vanities from Dura Supreme Cabinetry. With Dura Supreme’s floating vanity system, vanities and even linen cabinets are suspended on the wall leaving a sleek, clean look that is ideal for transitional and contemporary design themes. Floating vanities are a favorite look for small bathrooms to impart an open, airy and expansive feel. For this bath, painted and stained finishes were combined for a stunning effect, with matching Dura Supreme medicine cabinets over a floating shelf.
This double sink basin design offers stylish functionality for a shared bath. A variety of vanity console configurations are available with floating linen cabinets to maintain the style throughout the design. Floating Vanities by Dura Supreme are available in 12 different configurations (for single sink vanities, double sink vanities, or offset sinks) or individual cabinets that can be combined to create your own unique look. Any combination of Dura Supreme’s many door styles, wood species and finishes can be selected to create a one-of-a-kind bath furniture collection.
The bathroom has evolved from its purist utilitarian roots to a more intimate and reflective sanctuary in which to relax and reconnect. A refreshing spa-like environment offers a brisk welcome at the dawning of a new day or a soothing interlude as your day concludes.
Our busy and hectic lifestyles leave us yearning for a private place where we can truly relax and indulge. With amenities that pamper the senses and design elements inspired by luxury spas, bathroom environments are being transformed form the mundane and utilitarian to the extravagant and luxurious.
Bath cabinetry from Dura Supreme offers myriad design directions to create the personal harmony and beauty that are a hallmark of the bath sanctuary. Immerse yourself in our expansive palette of finishes and wood species to discover the look that calms your senses and soothes your soul. Your Dura Supreme designer will guide you through the selections and transform your bath into a beautiful retreat.
Request a FREE Dura Supreme Brochure Packet:
http://www.durasupreme.com/request-brochure
Find a Dura Supreme Showroom near you today:
http://www.durasupreme.com/dealer-locator
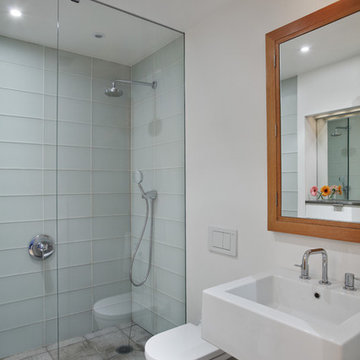
A cookie cutter developer three bedroom duplex was transformed into a four bedroom family friendly home complete with fine details and custom millwork. A home office, artist studio and even a full laundry room were added through a better use of space. Additionally, transoms were added to improve light and air circulation.
Photo by Ofer Wolberger

Esempio di una stanza da bagno padronale design di medie dimensioni con vasca giapponese, doccia a filo pavimento, WC sospeso, piastrelle blu, piastrelle di vetro, pareti bianche, pavimento in marmo, lavabo sottopiano, top in marmo, pavimento bianco, porta doccia a battente, due lavabi e mobile bagno sospeso

Barn Door leading to Master Bathroom
Foto di una piccola stanza da bagno per bambini design con ante a persiana, ante con finitura invecchiata, vasca ad alcova, vasca/doccia, WC a due pezzi, piastrelle grigie, piastrelle di vetro, pareti blu, pavimento in gres porcellanato, lavabo da incasso, top in quarzo composito, pavimento beige, top bianco, nicchia, un lavabo, mobile bagno incassato e carta da parati
Foto di una piccola stanza da bagno per bambini design con ante a persiana, ante con finitura invecchiata, vasca ad alcova, vasca/doccia, WC a due pezzi, piastrelle grigie, piastrelle di vetro, pareti blu, pavimento in gres porcellanato, lavabo da incasso, top in quarzo composito, pavimento beige, top bianco, nicchia, un lavabo, mobile bagno incassato e carta da parati

When a world class sailing champion approached us to design a Newport home for his family, with lodging for his sailing crew, we set out to create a clean, light-filled modern home that would integrate with the natural surroundings of the waterfront property, and respect the character of the historic district.
Our approach was to make the marine landscape an integral feature throughout the home. One hundred eighty degree views of the ocean from the top floors are the result of the pinwheel massing. The home is designed as an extension of the curvilinear approach to the property through the woods and reflects the gentle undulating waterline of the adjacent saltwater marsh. Floodplain regulations dictated that the primary occupied spaces be located significantly above grade; accordingly, we designed the first and second floors on a stone “plinth” above a walk-out basement with ample storage for sailing equipment. The curved stone base slopes to grade and houses the shallow entry stair, while the same stone clads the interior’s vertical core to the roof, along which the wood, glass and stainless steel stair ascends to the upper level.
One critical programmatic requirement was enough sleeping space for the sailing crew, and informal party spaces for the end of race-day gatherings. The private master suite is situated on one side of the public central volume, giving the homeowners views of approaching visitors. A “bedroom bar,” designed to accommodate a full house of guests, emerges from the other side of the central volume, and serves as a backdrop for the infinity pool and the cove beyond.
Also essential to the design process was ecological sensitivity and stewardship. The wetlands of the adjacent saltwater marsh were designed to be restored; an extensive geo-thermal heating and cooling system was implemented; low carbon footprint materials and permeable surfaces were used where possible. Native and non-invasive plant species were utilized in the landscape. The abundance of windows and glass railings maximize views of the landscape, and, in deference to the adjacent bird sanctuary, bird-friendly glazing was used throughout.
Photo: Michael Moran/OTTO Photography

Photography by J Savage Gibson
Esempio di una stanza da bagno padronale contemporanea di medie dimensioni con ante lisce, ante in legno scuro, vasca sottopiano, vasca/doccia, piastrelle di vetro, pavimento in gres porcellanato, lavabo sottopiano, top in quarzo composito, porta doccia a battente, piastrelle blu, pavimento beige e pareti bianche
Esempio di una stanza da bagno padronale contemporanea di medie dimensioni con ante lisce, ante in legno scuro, vasca sottopiano, vasca/doccia, piastrelle di vetro, pavimento in gres porcellanato, lavabo sottopiano, top in quarzo composito, porta doccia a battente, piastrelle blu, pavimento beige e pareti bianche

Immagine di una stanza da bagno padronale design di medie dimensioni con doccia ad angolo, pareti bianche, piastrelle grigie, piastrelle bianche, piastrelle di vetro, pavimento in ardesia, pavimento nero, doccia aperta, nicchia e panca da doccia
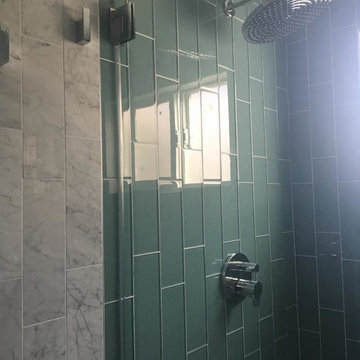
Immagine di una stanza da bagno minimal di medie dimensioni con doccia alcova, piastrelle blu, piastrelle di vetro e porta doccia a battente

Foto di una piccola stanza da bagno con doccia design con ante lisce, ante in legno bruno, doccia alcova, WC monopezzo, piastrelle blu, piastrelle bianche, piastrelle di vetro, pareti blu, pavimento con piastrelle in ceramica, lavabo sottopiano e top in granito

Immagine di una stanza da bagno con doccia design di medie dimensioni con ante lisce, ante in legno bruno, doccia alcova, WC a due pezzi, lavabo a consolle, piastrelle grigie, piastrelle bianche, piastrelle di vetro e pareti bianche
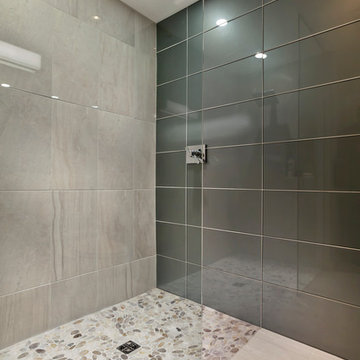
Gilbertson Photography
Poggenpohl
Fantasia Showroom Minneapolis
Kohler
Toto
Cambria
Idee per una piccola stanza da bagno con doccia contemporanea con lavabo sottopiano, ante lisce, ante bianche, top in quarzo composito, doccia a filo pavimento, WC monopezzo, piastrelle grigie, piastrelle di vetro, pareti multicolore e pavimento in gres porcellanato
Idee per una piccola stanza da bagno con doccia contemporanea con lavabo sottopiano, ante lisce, ante bianche, top in quarzo composito, doccia a filo pavimento, WC monopezzo, piastrelle grigie, piastrelle di vetro, pareti multicolore e pavimento in gres porcellanato
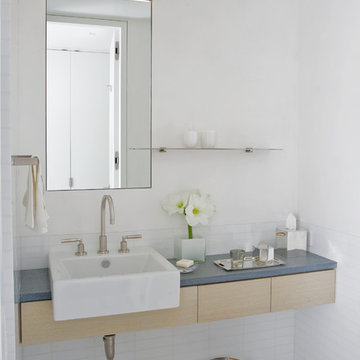
Art Collector's Pied-à-terre
John M. Hall Photography
Idee per una piccola stanza da bagno contemporanea con lavabo sospeso, ante lisce, ante in legno chiaro, piastrelle bianche, piastrelle di vetro, pareti bianche, pavimento con piastrelle a mosaico e WC monopezzo
Idee per una piccola stanza da bagno contemporanea con lavabo sospeso, ante lisce, ante in legno chiaro, piastrelle bianche, piastrelle di vetro, pareti bianche, pavimento con piastrelle a mosaico e WC monopezzo
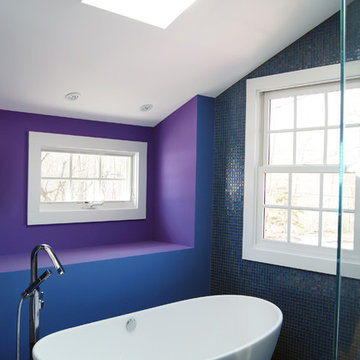
Lachelle
Ispirazione per una grande stanza da bagno padronale design con lavabo a bacinella, top in granito, piastrelle blu, piastrelle di vetro e pareti blu
Ispirazione per una grande stanza da bagno padronale design con lavabo a bacinella, top in granito, piastrelle blu, piastrelle di vetro e pareti blu
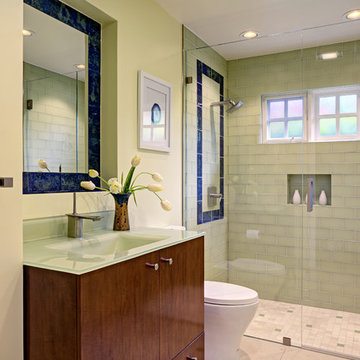
Foto di una piccola stanza da bagno con doccia design con lavabo integrato, ante lisce, ante in legno bruno, top in vetro, WC monopezzo, piastrelle verdi, piastrelle di vetro, pareti verdi, pavimento in pietra calcarea e porta doccia a battente

Immagine di una stanza da bagno design con doccia doppia, lavabo a bacinella, pavimento bianco, ante di vetro, ante bianche, piastrelle blu, piastrelle di vetro, pareti bianche, pavimento in linoleum e top in vetro
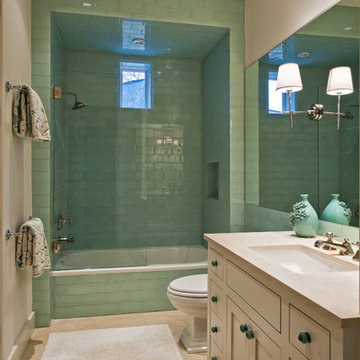
Esempio di una stanza da bagno design con vasca ad alcova, vasca/doccia, piastrelle verdi e piastrelle di vetro
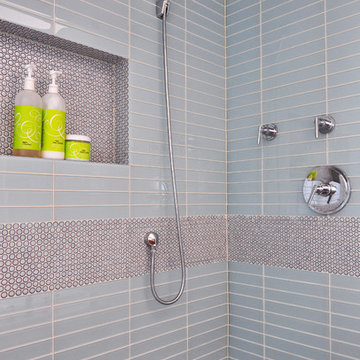
Master Bathroom
Foto di una grande stanza da bagno padronale contemporanea con doccia aperta, piastrelle blu, piastrelle di vetro e pavimento con piastrelle a mosaico
Foto di una grande stanza da bagno padronale contemporanea con doccia aperta, piastrelle blu, piastrelle di vetro e pavimento con piastrelle a mosaico
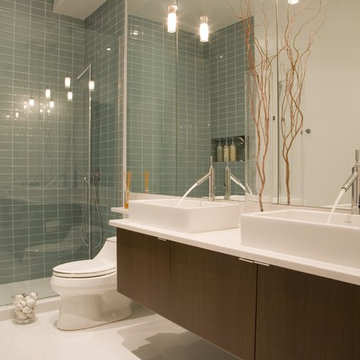
The master Bathroom features double "trough" object vanities on top of a quartz countertop. The custom wenge cabinets float above the terrazzo floor, which continues into the walk-in shower. Glass tiles line the shower wall. A counter-to-ceiling continuous mirror reflects the room and makes it feel twice as big, making for a dramatic setup. Photograph by Geoffrey Hodgdon.
Featured in Houzz Idea Books: http://tinyurl.com/c3f54zu
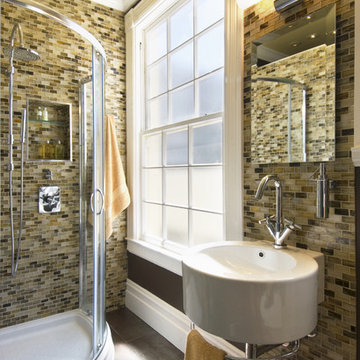
Photography: Crystal Shafer Waye
Idee per una stanza da bagno minimal con piastrelle di vetro, lavabo sospeso e piastrelle marroni
Idee per una stanza da bagno minimal con piastrelle di vetro, lavabo sospeso e piastrelle marroni
Stanze da Bagno contemporanee con piastrelle di vetro - Foto e idee per arredare
3