Stanze da Bagno contemporanee con piastrelle di cemento - Foto e idee per arredare
Filtra anche per:
Budget
Ordina per:Popolari oggi
41 - 60 di 2.891 foto
1 di 3
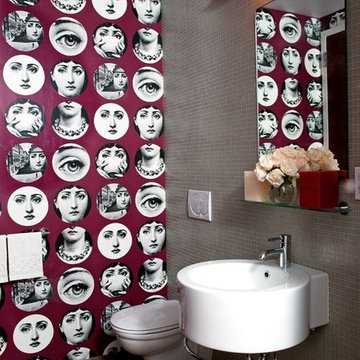
Eclectic New York Powder Room by Maria Brito
Photo by David Lewis Taylor
Esempio di una piccola stanza da bagno con doccia contemporanea con WC monopezzo, piastrelle marroni, piastrelle di cemento, pareti grigie, pavimento con piastrelle in ceramica e lavabo sospeso
Esempio di una piccola stanza da bagno con doccia contemporanea con WC monopezzo, piastrelle marroni, piastrelle di cemento, pareti grigie, pavimento con piastrelle in ceramica e lavabo sospeso

This room has a seperate Shower and Toilet spaces and a Huge open area for Free standing bath under wide skylight that lets in bright sunlight all day.

Idee per una stanza da bagno padronale contemporanea di medie dimensioni con ante lisce, ante bianche, vasca freestanding, piastrelle bianche, piastrelle di cemento, pareti bianche, pavimento alla veneziana, lavabo da incasso, top in superficie solida, pavimento bianco, top bianco, un lavabo e mobile bagno freestanding
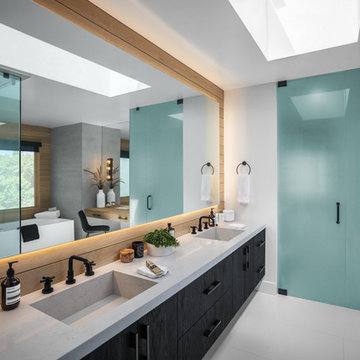
Foto di una grande stanza da bagno padronale contemporanea con ante lisce, ante nere, piastrelle grigie, pareti bianche, pavimento in vinile, top in marmo, pavimento bianco, top grigio, lavabo integrato, vasca freestanding, doccia ad angolo, WC monopezzo, porta doccia a battente e piastrelle di cemento
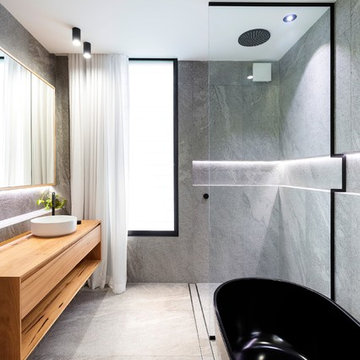
Edge Commercial Photography
Foto di una grande stanza da bagno padronale minimal con nessun'anta, ante in legno chiaro, doccia ad angolo, piastrelle di cemento, pareti grigie, pavimento con piastrelle in ceramica, top in legno e pavimento grigio
Foto di una grande stanza da bagno padronale minimal con nessun'anta, ante in legno chiaro, doccia ad angolo, piastrelle di cemento, pareti grigie, pavimento con piastrelle in ceramica, top in legno e pavimento grigio
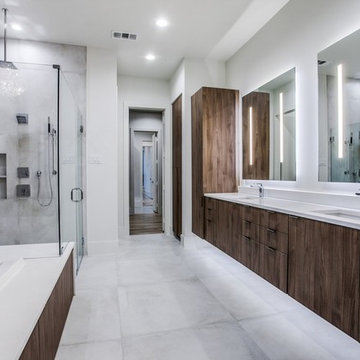
At Progressive Builders, we offer professional bathroom remodeling services in Azusa. We are driven by a single goal – to make your bathroom absolutely stunning. We understand that the bathroom is the most personal space in your home. So, we remodel it in a way that it reflects your taste and give you that experience that you wish.
Bathroom Remodeling in Azusa, CA - http://progressivebuilders.la/
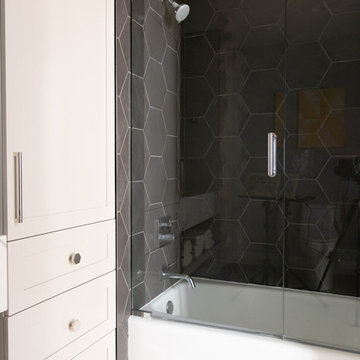
Foto di una stanza da bagno con doccia minimal di medie dimensioni con nessun'anta, vasca ad alcova, vasca/doccia, piastrelle nere, piastrelle di cemento, pareti blu, pavimento in travertino, lavabo sottopiano, top in marmo, pavimento beige, porta doccia a battente e top bianco
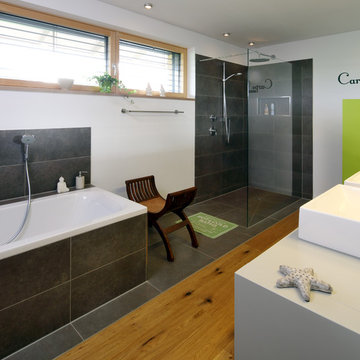
Nixdorf Fotografie
Ispirazione per una stanza da bagno con doccia design di medie dimensioni con zona vasca/doccia separata, piastrelle grigie, vasca da incasso, piastrelle di cemento, pareti bianche, lavabo a bacinella, doccia aperta e top bianco
Ispirazione per una stanza da bagno con doccia design di medie dimensioni con zona vasca/doccia separata, piastrelle grigie, vasca da incasso, piastrelle di cemento, pareti bianche, lavabo a bacinella, doccia aperta e top bianco
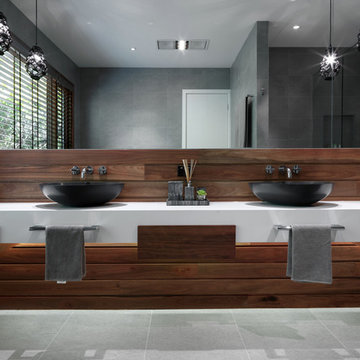
Encapsulating Australian coastal living in the ultra stylish seaside town of Portsea. Polished concrete floors, architectural stone walls, the interior design of this home is an eclectic mix of reclaimed timbers, natural woven fibres and organic shapes. In the bathroom, double Eclipse Basins in Nero finish contrast against the white vanity and timber wall panels.
Photo Credit: Andrew Wuttke
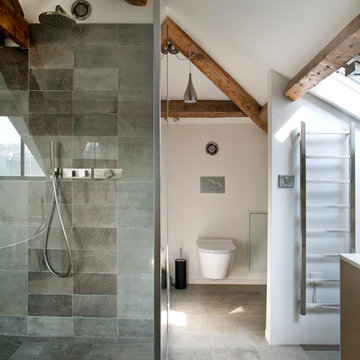
Olivier Chabaud
Ispirazione per una grande stanza da bagno con doccia contemporanea con WC sospeso, piastrelle grigie, piastrelle di cemento, pareti bianche e pavimento in cemento
Ispirazione per una grande stanza da bagno con doccia contemporanea con WC sospeso, piastrelle grigie, piastrelle di cemento, pareti bianche e pavimento in cemento
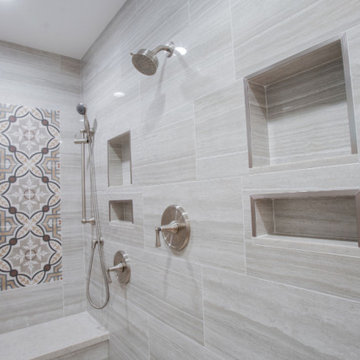
Ispirazione per una stanza da bagno con doccia contemporanea di medie dimensioni con ante lisce, ante grigie, doccia a filo pavimento, piastrelle multicolore, piastrelle di cemento, pareti grigie, pavimento con piastrelle di ciottoli, lavabo sottopiano, top in marmo, pavimento marrone, porta doccia a battente e top grigio
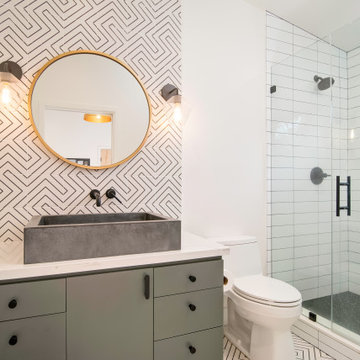
Immagine di una stanza da bagno con doccia design di medie dimensioni con ante lisce, ante grigie, doccia alcova, piastrelle bianche, piastrelle di cemento, pareti bianche, pavimento in cementine, lavabo rettangolare, top in quarzo composito, pavimento bianco, porta doccia a battente e top bianco
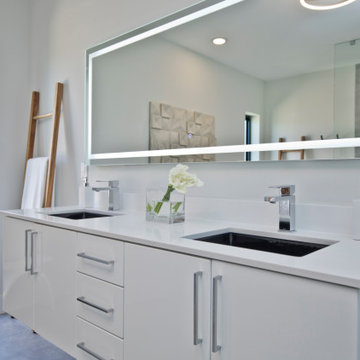
Esempio di una grande stanza da bagno padronale design con ante lisce, ante bianche, vasca freestanding, doccia aperta, WC a due pezzi, piastrelle grigie, piastrelle di cemento, pareti bianche, pavimento in cementine, lavabo sottopiano, top in quarzo composito, pavimento grigio, doccia aperta e top bianco

Project Description
Set on the 2nd floor of a 1950’s modernist apartment building in the sought after Sydney Lower North Shore suburb of Mosman, this apartments only bathroom was in dire need of a lift. The building itself well kept with features of oversized windows/sliding doors overlooking lovely gardens, concrete slab cantilevers, great orientation for capturing the sun and those sleek 50’s modern lines.
It is home to Stephen & Karen, a professional couple who renovated the interior of the apartment except for the lone, very outdated bathroom. That was still stuck in the 50’s – they saved the best till last.
Structural Challenges
Very small room - 3.5 sq. metres;
Door, window and wall placement fixed;
Plumbing constraints due to single skin brick walls and outdated pipes;
Low ceiling,
Inadequate lighting &
Poor fixture placement.
Client Requirements
Modern updated bathroom;
NO BATH required;
Clean lines reflecting the modernist architecture
Easy to clean, minimal grout;
Maximize storage, niche and
Good lighting
Design Statement
You could not swing a cat in there! Function and efficiency of flow is paramount with small spaces and ensuring there was a single transition area was on top of the designer’s mind. The bathroom had to be easy to use, and the lines had to be clean and minimal to compliment the 1950’s architecture (and to make this tiny space feel bigger than it actual was). As the bath was not used regularly, it was the first item to be removed. This freed up floor space and enhanced the flow as considered above.
Due to the thin nature of the walls and plumbing constraints, the designer built up the wall (basin elevation) in parts to allow the plumbing to be reconfigured. This added depth also allowed for ample recessed overhead mirrored wall storage and a niche to be built into the shower. As the overhead units provided enough storage the basin was wall hung with no storage under. This coupled with the large format light coloured tiles gave the small room the feeling of space it required. The oversized tiles are effortless to clean, as is the solid surface material of the washbasin. The lighting is also enhanced by these materials and therefore kept quite simple. LEDS are fixed above and below the joinery and also a sensor activated LED light was added under the basin to offer a touch a tech to the owners. The renovation of this bathroom is the final piece to complete this apartment reno, and as such this 50’s wonder is ready to live on in true modern style.

Idee per una grande sauna minimal con ante lisce, ante beige, vasca freestanding, doccia a filo pavimento, piastrelle beige, piastrelle di cemento, pareti beige, pavimento in cementine, lavabo a bacinella, top in cemento, pavimento beige e porta doccia a battente

This beautifully crafted master bathroom plays off the contrast of the blacks and white while highlighting an off yellow accent. The layout and use of space allows for the perfect retreat at the end of the day.
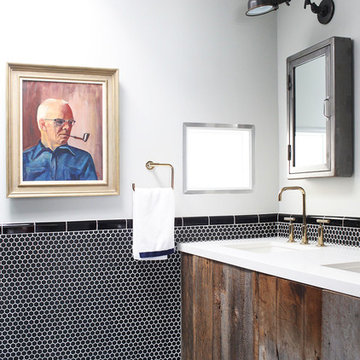
Photo by Mary Costa
Ispirazione per una stanza da bagno padronale design di medie dimensioni con lavabo sottopiano, ante lisce, ante con finitura invecchiata, top in quarzo composito, piastrelle nere, piastrelle di cemento, pareti grigie e pavimento in cemento
Ispirazione per una stanza da bagno padronale design di medie dimensioni con lavabo sottopiano, ante lisce, ante con finitura invecchiata, top in quarzo composito, piastrelle nere, piastrelle di cemento, pareti grigie e pavimento in cemento
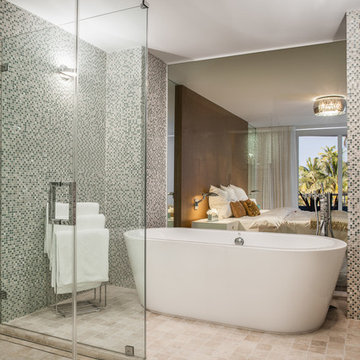
Idee per una grande stanza da bagno padronale contemporanea con vasca freestanding, doccia ad angolo, WC monopezzo, piastrelle beige, piastrelle di cemento, pareti grigie e lavabo sospeso
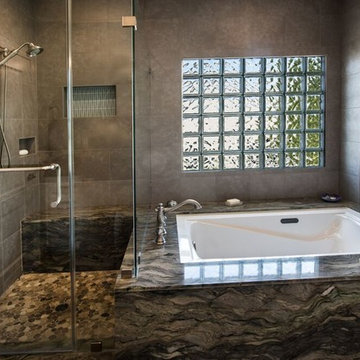
Glen Graves
Idee per una grande stanza da bagno padronale contemporanea con vasca sottopiano, doccia ad angolo, piastrelle grigie, piastrelle di cemento, pareti grigie e porta doccia a battente
Idee per una grande stanza da bagno padronale contemporanea con vasca sottopiano, doccia ad angolo, piastrelle grigie, piastrelle di cemento, pareti grigie e porta doccia a battente
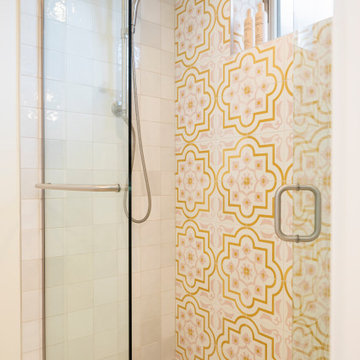
The basement bathroom has a bright, cheery motif with variegated white square tiles and multi-colored cement tiles.
Idee per una piccola stanza da bagno con doccia design con doccia alcova, piastrelle multicolore, piastrelle di cemento, pareti bianche, pavimento in cementine, pavimento multicolore e porta doccia a battente
Idee per una piccola stanza da bagno con doccia design con doccia alcova, piastrelle multicolore, piastrelle di cemento, pareti bianche, pavimento in cementine, pavimento multicolore e porta doccia a battente
Stanze da Bagno contemporanee con piastrelle di cemento - Foto e idee per arredare
3