Stanze da Bagno contemporanee con pavimento marrone - Foto e idee per arredare
Filtra anche per:
Budget
Ordina per:Popolari oggi
41 - 60 di 11.203 foto
1 di 3
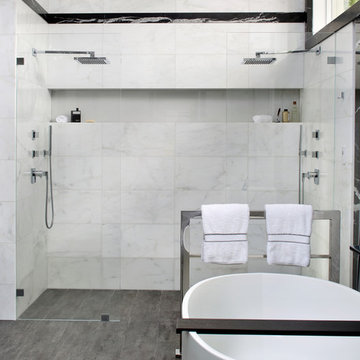
Bernard Andre
Immagine di una stanza da bagno padronale minimal di medie dimensioni con ante lisce, ante bianche, vasca freestanding, doccia alcova, piastrelle nere, pistrelle in bianco e nero, piastrelle bianche, piastrelle di marmo, pareti bianche, pavimento in gres porcellanato, lavabo sottopiano, top in marmo, pavimento marrone e doccia aperta
Immagine di una stanza da bagno padronale minimal di medie dimensioni con ante lisce, ante bianche, vasca freestanding, doccia alcova, piastrelle nere, pistrelle in bianco e nero, piastrelle bianche, piastrelle di marmo, pareti bianche, pavimento in gres porcellanato, lavabo sottopiano, top in marmo, pavimento marrone e doccia aperta

Modern master bathroom by Burdge Architects and Associates in Malibu, CA.
Berlyn Photography
Esempio di una stanza da bagno padronale contemporanea con ante lisce, ante nere, vasca freestanding, doccia ad angolo, pareti nere, parquet scuro, lavabo a bacinella, top in cemento, piastrelle nere, piastrelle di cemento, pavimento marrone, porta doccia a battente e top grigio
Esempio di una stanza da bagno padronale contemporanea con ante lisce, ante nere, vasca freestanding, doccia ad angolo, pareti nere, parquet scuro, lavabo a bacinella, top in cemento, piastrelle nere, piastrelle di cemento, pavimento marrone, porta doccia a battente e top grigio
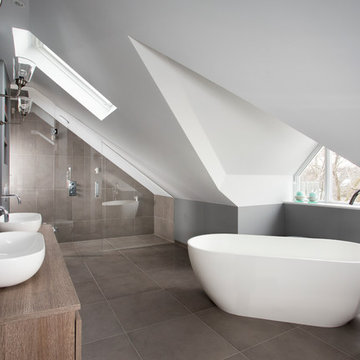
Immagine di una stanza da bagno padronale design con lavabo a bacinella, vasca freestanding, pareti grigie e pavimento marrone
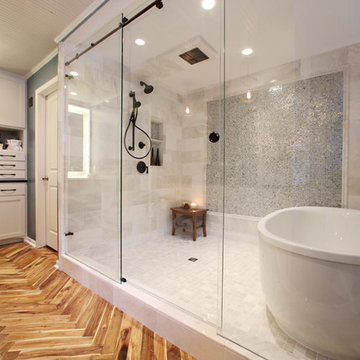
Elegance Plyquet Acacia Blonde Herringbone as Featured on HGTV Bath Crashers
Ispirazione per una grande stanza da bagno padronale contemporanea con ante in stile shaker, ante bianche, vasca freestanding, doccia alcova, piastrelle beige, piastrelle in ceramica, pareti blu, pavimento in legno massello medio, lavabo sottopiano, pavimento marrone e porta doccia scorrevole
Ispirazione per una grande stanza da bagno padronale contemporanea con ante in stile shaker, ante bianche, vasca freestanding, doccia alcova, piastrelle beige, piastrelle in ceramica, pareti blu, pavimento in legno massello medio, lavabo sottopiano, pavimento marrone e porta doccia scorrevole
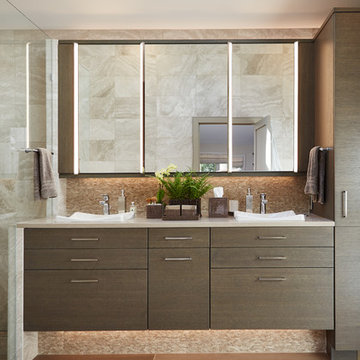
Foto di una stanza da bagno padronale contemporanea di medie dimensioni con ante lisce, ante marroni, piastrelle beige, piastrelle bianche, pavimento in vinile, lavabo a bacinella, top in superficie solida e pavimento marrone
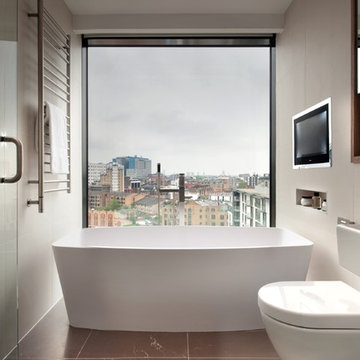
This bathroom, designed by interior architect Thomas Griem, enjoys a spectacular view over the city of London. Griem’s idea for the interior design was based on the concept of photography inspired by the views over the city. He has used the architecture of the windows to frame these vistas with breathtaking effect.
This is particularly so in the master bathroom where a full-height window provides a panoramic view over the rooftops of the City. the capacious free standing bathtub by Clearwater Baths is strategically placed under the picture window. “When you are sitting in the bath, you are essentially a part of the cityscape” says Thomas. “It weighs 300 kilograms and it took six men to carry it up seven floors!”.
Photographer: Philip Vile
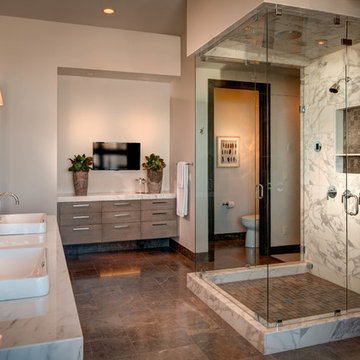
Architecture by: Think Architecture
Interior Design by: Denton House
Construction by: Magleby Construction Photos by: Alan Blakley
Esempio di una grande stanza da bagno padronale contemporanea con lavabo a bacinella, ante lisce, ante in legno scuro, doccia alcova, piastrelle grigie, piastrelle di marmo, pareti bianche, pavimento in marmo, top in marmo, pavimento marrone, porta doccia a battente e vasca freestanding
Esempio di una grande stanza da bagno padronale contemporanea con lavabo a bacinella, ante lisce, ante in legno scuro, doccia alcova, piastrelle grigie, piastrelle di marmo, pareti bianche, pavimento in marmo, top in marmo, pavimento marrone, porta doccia a battente e vasca freestanding

Photography: Frederic Neema
Idee per una grande stanza da bagno padronale design con vasca freestanding, lavabo a bacinella, ante lisce, ante bianche, doccia alcova, pareti nere, pavimento con piastrelle in ceramica, pavimento marrone, doccia aperta e top nero
Idee per una grande stanza da bagno padronale design con vasca freestanding, lavabo a bacinella, ante lisce, ante bianche, doccia alcova, pareti nere, pavimento con piastrelle in ceramica, pavimento marrone, doccia aperta e top nero

A basement renovation complete with a custom home theater, gym, seating area, full bar, and showcase wine cellar.
Idee per una stanza da bagno con doccia minimal di medie dimensioni con lavabo integrato, doccia alcova, WC a due pezzi, ante lisce, ante nere, piastrelle marroni, piastrelle in gres porcellanato, pavimento in gres porcellanato, top in superficie solida, pavimento marrone, porta doccia a battente e top nero
Idee per una stanza da bagno con doccia minimal di medie dimensioni con lavabo integrato, doccia alcova, WC a due pezzi, ante lisce, ante nere, piastrelle marroni, piastrelle in gres porcellanato, pavimento in gres porcellanato, top in superficie solida, pavimento marrone, porta doccia a battente e top nero

Winner of 2018 NKBA Northern California Chapter Design Competition
* Second place Large Bath
Ispirazione per una grande stanza da bagno padronale contemporanea con ante lisce, ante in legno bruno, vasca freestanding, doccia aperta, piastrelle grigie, piastrelle di vetro, pareti verdi, pavimento in legno massello medio, lavabo sottopiano, top in granito, pavimento marrone, doccia aperta e top grigio
Ispirazione per una grande stanza da bagno padronale contemporanea con ante lisce, ante in legno bruno, vasca freestanding, doccia aperta, piastrelle grigie, piastrelle di vetro, pareti verdi, pavimento in legno massello medio, lavabo sottopiano, top in granito, pavimento marrone, doccia aperta e top grigio

View of left side of wet room and soaking tub with chrome tub filler. Plenty of natural light fills the space and the room has layers of texture by incorporating wood, tile, glass and patterned wallpaper, which adds visual interest.
Jessica Dauray - photography
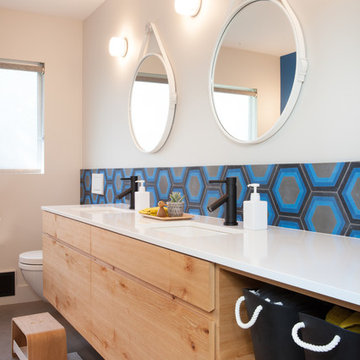
Ispirazione per una grande stanza da bagno padronale minimal con ante lisce, ante in legno chiaro, WC monopezzo, piastrelle blu, pareti bianche, lavabo sottopiano, top in quarzo composito, pavimento marrone e top bianco

Large and modern master bathroom primary bathroom. Grey and white marble paired with warm wood flooring and door. Expansive curbless shower and freestanding tub sit on raised platform with LED light strip. Modern glass pendants and small black side table add depth to the white grey and wood bathroom. Large skylights act as modern coffered ceiling flooding the room with natural light.
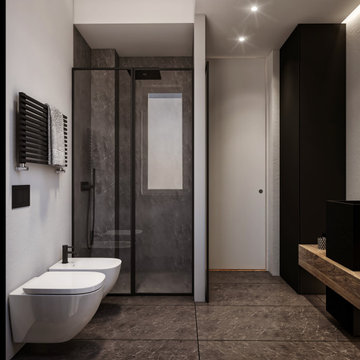
Foto di una stanza da bagno con doccia design di medie dimensioni con ante lisce, ante in legno chiaro, doccia a filo pavimento, WC a due pezzi, piastrelle bianche, piastrelle in gres porcellanato, pareti bianche, pavimento in gres porcellanato, lavabo a bacinella, top piastrellato, pavimento marrone, porta doccia scorrevole, top marrone, un lavabo e mobile bagno sospeso

Immagine di una stanza da bagno padronale contemporanea di medie dimensioni con ante in legno scuro, vasca freestanding, doccia ad angolo, pareti grigie, pavimento in legno massello medio, top in legno, porta doccia a battente, due lavabi, mobile bagno freestanding, ante lisce, WC a due pezzi, lavabo a bacinella, pavimento marrone e top marrone

Ispirazione per una piccola stanza da bagno con doccia minimal con ante lisce, ante nere, zona vasca/doccia separata, WC sospeso, piastrelle bianche, piastrelle in gres porcellanato, pareti bianche, parquet scuro, lavabo sottopiano, top in quarzo composito, pavimento marrone, porta doccia a battente, top bianco, panca da doccia, un lavabo e mobile bagno freestanding

Kowalske Kitchen & Bath was hired as the bathroom remodeling contractor for this Delafield master bath and closet. This black and white boho bathrooom has industrial touches and warm wood accents.
The original space was like a labyrinth, with a complicated layout of walls and doors. The homeowners wanted to improve the functionality and modernize the space.
The main entry of the bathroom/closet was a single door that lead to the vanity. Around the left was the closet and around the right was the rest of the bathroom. The bathroom area consisted of two separate closets, a bathtub/shower combo, a small walk-in shower and a toilet.
To fix the choppy layout, we separated the two spaces with separate doors – one to the master closet and one to the bathroom. We installed pocket doors for each doorway to keep a streamlined look and save space.
BLACK & WHITE BOHO BATHROOM
This master bath is a light, airy space with a boho vibe. The couple opted for a large walk-in shower featuring a Dreamline Shower enclosure. Moving the shower to the corner gave us room for a black vanity, quartz counters, two sinks, and plenty of storage and counter space. The toilet is tucked in the far corner behind a half wall.
BOHO DESIGN
The design is contemporary and features black and white finishes. We used a white cararra marble hexagon tile for the backsplash and the shower floor. The Hinkley light fixtures are matte black and chrome. The space is warmed up with luxury vinyl plank wood flooring and a teak shelf in the shower.
HOMEOWNER REVIEW
“Kowalske just finished our master bathroom/closet and left us very satisfied. Within a few weeks of involving Kowalske, they helped us finish our designs and planned out the whole project. Once they started, they finished work before deadlines, were so easy to communicate with, and kept expectations clear. They didn’t leave us wondering when their skilled craftsmen (all of which were professional and great guys) were coming and going or how far away the finish line was, each week was planned. Lastly, the quality of the finished product is second to none and worth every penny. I highly recommend Kowalske.” – Mitch, Facebook Review

Esempio di una stanza da bagno con doccia minimal di medie dimensioni con doccia ad angolo, WC sospeso, lavabo a bacinella, toilette, piastrelle beige, piastrelle in gres porcellanato, pareti beige, pavimento in gres porcellanato, top piastrellato, pavimento marrone, porta doccia a battente, top beige, un lavabo e soffitto ribassato

Idee per una stanza da bagno padronale minimal con ante lisce, ante bianche, vasca freestanding, pareti marroni, lavabo sottopiano, pavimento marrone, top bianco, piastrelle effetto legno e soffitto a volta
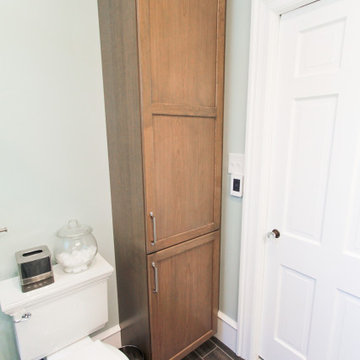
With limited storage space available in this bathroom. The design decided to design a large storage closet in the rear of the bathroom. Similar to a German closet, the cabinet space accommodates towels, bathing supplies, extra toiletry and cleaning products, and plenty of space for other amenities. Plenty of room for all of your necessities, rubber ducks, and bath bombs!
Stanze da Bagno contemporanee con pavimento marrone - Foto e idee per arredare
3