Stanze da Bagno contemporanee con pavimento con piastrelle a mosaico - Foto e idee per arredare
Filtra anche per:
Budget
Ordina per:Popolari oggi
161 - 180 di 4.455 foto
1 di 3
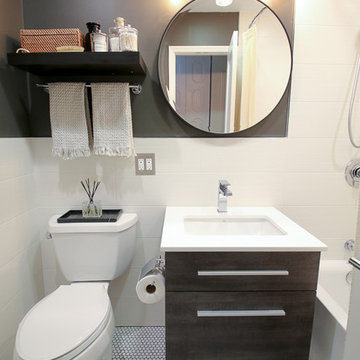
Valley Elegance Kitchen & Bath, Hackettstown, NJ.
RBM Kitchen Design & Remodeling
Maximum Electric, Fairlawn, NJ
Tile Wholesalers of Newark
Ispirazione per una piccola stanza da bagno minimal con vasca ad alcova, doccia alcova, piastrelle bianche, piastrelle in ceramica, pareti marroni, pavimento con piastrelle a mosaico, lavabo sospeso, pavimento bianco, doccia con tenda e top bianco
Ispirazione per una piccola stanza da bagno minimal con vasca ad alcova, doccia alcova, piastrelle bianche, piastrelle in ceramica, pareti marroni, pavimento con piastrelle a mosaico, lavabo sospeso, pavimento bianco, doccia con tenda e top bianco
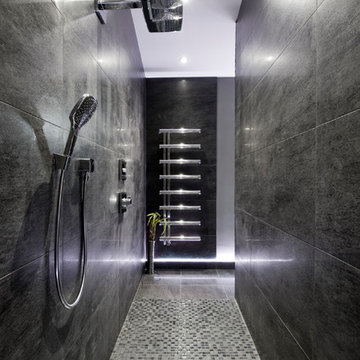
Immagine di una grande stanza da bagno minimal con piastrelle nere, pavimento con piastrelle a mosaico, doccia aperta, pareti nere, pavimento multicolore e doccia aperta
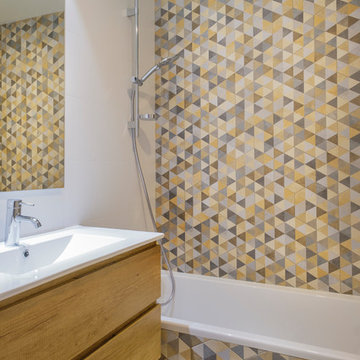
Pedro Etura
Esempio di una stanza da bagno padronale minimal con ante lisce, ante in legno chiaro, vasca ad alcova, vasca/doccia, piastrelle grigie, piastrelle gialle, pareti bianche, pavimento con piastrelle a mosaico, lavabo integrato, pavimento multicolore e top bianco
Esempio di una stanza da bagno padronale minimal con ante lisce, ante in legno chiaro, vasca ad alcova, vasca/doccia, piastrelle grigie, piastrelle gialle, pareti bianche, pavimento con piastrelle a mosaico, lavabo integrato, pavimento multicolore e top bianco
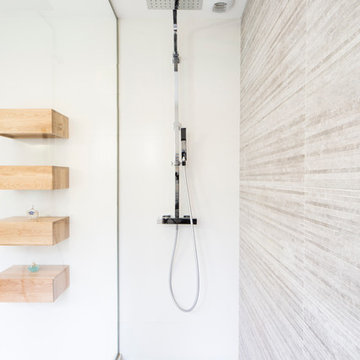
STUDIO 5.56 / Romain CHAMBODUT
Esempio di una piccola stanza da bagno con doccia minimal con lavabo sottopiano, doccia a filo pavimento, piastrelle beige, piastrelle a mosaico, pareti bianche e pavimento con piastrelle a mosaico
Esempio di una piccola stanza da bagno con doccia minimal con lavabo sottopiano, doccia a filo pavimento, piastrelle beige, piastrelle a mosaico, pareti bianche e pavimento con piastrelle a mosaico
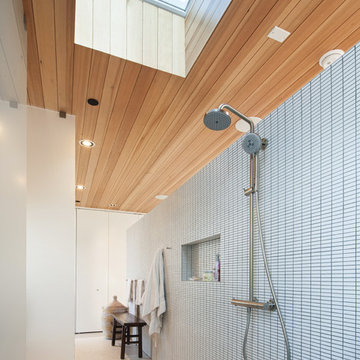
Chang Kyun Kim
Idee per una stanza da bagno contemporanea con doccia aperta, pavimento con piastrelle a mosaico, piastrelle bianche, piastrelle a mosaico e doccia aperta
Idee per una stanza da bagno contemporanea con doccia aperta, pavimento con piastrelle a mosaico, piastrelle bianche, piastrelle a mosaico e doccia aperta
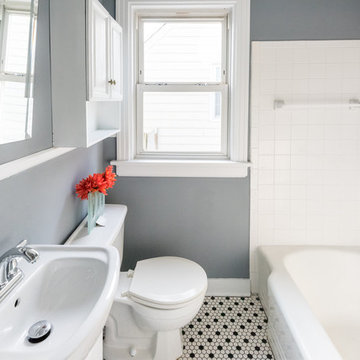
Purchased by Piperbear in 2012 from the original owners, this 1950s Cape Cod needed a complete stylistic makeover. The wall between the kitchen and dining room was mostly removed, and the kitchen was redone with a new layout, granite countertops and new appliances; the downstairs bathroom was updated with new fixtures and period appropriate black and white hexagon tile. Upstairs, 220 feet of square footage was added by raising the roof and pushing into the dormers, creating a new full bathroom and laundry area.
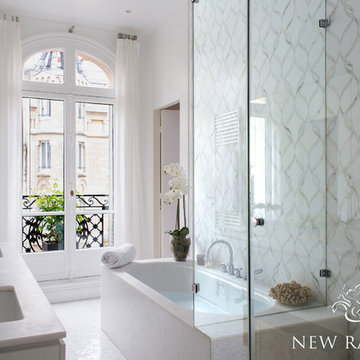
Sophie, a natural stone waterjet mosaic backsplash shown in polished Calacatta Tia and honed Thassos, is part of the Silk Road Collection by Sara Baldwin for New Ravenna Mosaics.
Interior Design: Laura Sanders
Photography: Katie Donnelly
Copyright New Ravenna Mosaics
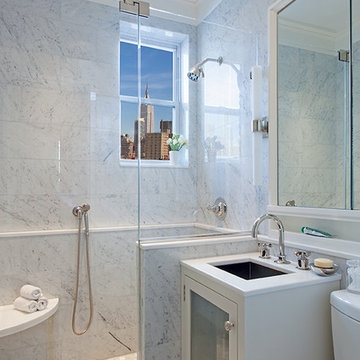
Measuring just 450 square feet, this West Village pied-a-terre combines style, comfort and functionality. Clever storage can be found throughout the apartment. Many of the furnishings provide multiple functions: the dining table also offers additional counter space; the sofa becomes a guest bed, a bookcase encompasses a pull-out drawer to create a home office, and a wide hallway has been outfitted with drawers and cabinets to serve as a dressing area. Luxurious materials and fixtures makes this tiny home a glamorous jewel box.
Photography by Peter Kubilus
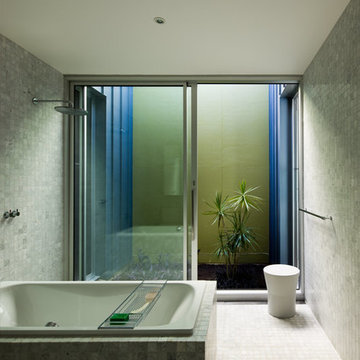
Sam Noonan
Foto di una stanza da bagno padronale design di medie dimensioni con lavabo sospeso, ante lisce, ante bianche, vasca da incasso, doccia aperta, WC monopezzo, piastrelle bianche, piastrelle a mosaico e pavimento con piastrelle a mosaico
Foto di una stanza da bagno padronale design di medie dimensioni con lavabo sospeso, ante lisce, ante bianche, vasca da incasso, doccia aperta, WC monopezzo, piastrelle bianche, piastrelle a mosaico e pavimento con piastrelle a mosaico
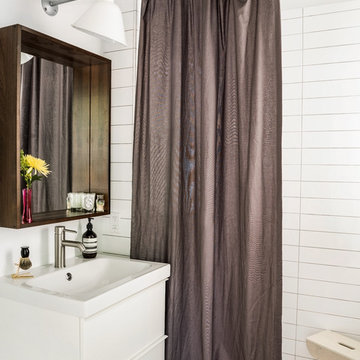
The compact but bright bathroom utilizes floor to ceiling oversized subway tiles in a stacked pattern to emphasize the height of the space. The continuation of the bright white color scheme brings a feeling of spaciousness to the diminutive room.
Photography by Cynthia Lynn Photography
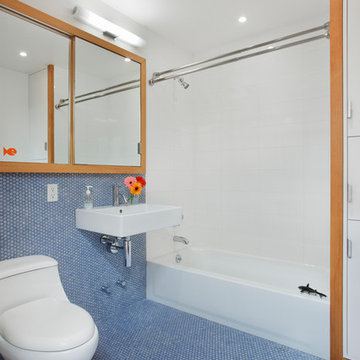
© Ofer Wolberger
Esempio di una stanza da bagno contemporanea con lavabo sospeso, vasca ad alcova, vasca/doccia, WC monopezzo, piastrelle blu, piastrelle a mosaico, pareti bianche e pavimento con piastrelle a mosaico
Esempio di una stanza da bagno contemporanea con lavabo sospeso, vasca ad alcova, vasca/doccia, WC monopezzo, piastrelle blu, piastrelle a mosaico, pareti bianche e pavimento con piastrelle a mosaico
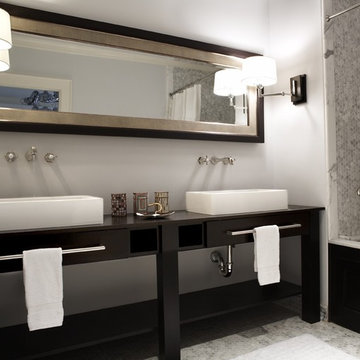
design by Pulp Design Studios | http://pulpdesignstudios.com/
photo by Kevin Dotolo | http://kevindotolo.com/
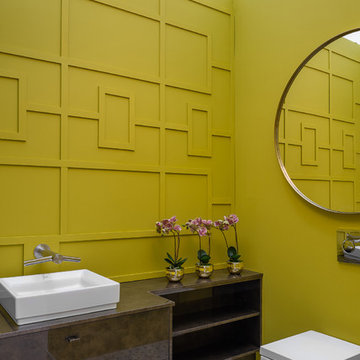
Foto di una stanza da bagno design con ante marroni, WC sospeso, pareti verdi, pavimento con piastrelle a mosaico, lavabo a bacinella, pavimento grigio e top marrone
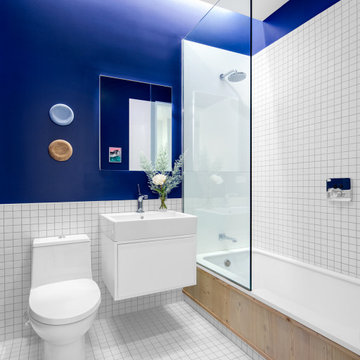
Immagine di una stanza da bagno contemporanea con ante lisce, ante bianche, vasca ad alcova, vasca/doccia, piastrelle bianche, piastrelle a mosaico, pareti blu, pavimento con piastrelle a mosaico, lavabo a consolle, pavimento bianco, doccia aperta, un lavabo e mobile bagno sospeso
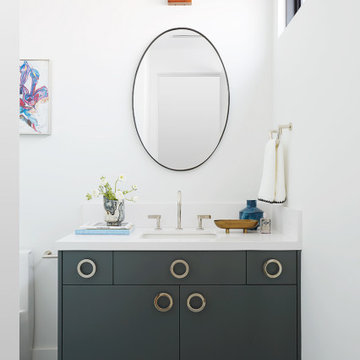
Immagine di una stanza da bagno minimal di medie dimensioni con ante lisce, pareti bianche, pavimento blu, porta doccia a battente, top bianco, un lavabo, mobile bagno incassato, ante grigie, pavimento con piastrelle a mosaico e lavabo sottopiano
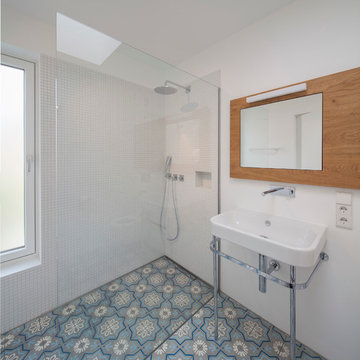
Gestalterisch sollte es ein Einfaches, vom Innen - und Außenausdruck her, ein warmes und robustes Gebäude mit Wohlfühlatmosphäre und großzügiger Raumwirkung sein.
Es wurden "Raum- Einbauten" in das Erdgeschoss frei eingestellt , welche nicht raumhoch ausgebildet sind, um die Großzügigkeit des Erdgeschosses zu erhalten und um reizvolle Zonierungen und Blickbezüge im Innenraum zu erhalten. Diese unterscheiden sich in der Textur und in Materialität. Ein Holzwürfel wird zu Küche, Speise und Garderobe, eine Stahlbetonklammer nimmt ein bestehendes Küchenmöbel und einen Holzofen auf.
Zusammen mit dem Küchenblock "schwimmen" diese Einbauten auf einem durchgehenden, grauen Natursteinboden und binden diese harmonisch und optisch zusammen.
Zusammengefasst ein ökonomisches Raumkonzept mit großzügiger und ausgefallener Raumwirkung.
Das zweigeschossige Einfamilienhaus mit Flachdach ist eine klassische innerstädtische Nachverdichtung. Die beengte Grundstückssituation, der Geländeverlauf mit dem ansteigenden Hang auf der Westseite, die starke Einsichtnahme durch eine Geschosswohnbebauung im Süden, die dicht befahrene Straße im Osten und das knappe Budget waren große Herausforderungen des Entwurfs.
Im Erdgeschoss liegen die Küche mit Ess- und Wohnbereich, sowie einige Nebenräume und der Eingangsbereich. Im Obergeschoss sind die Individualräume mit zwei Badezimmern untergebracht.
Fotos: Herbert Stolz
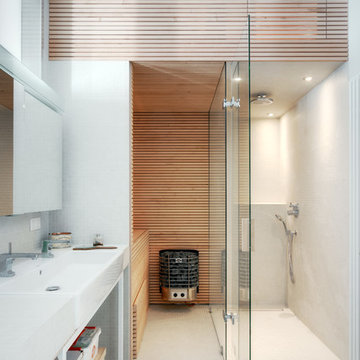
Ein Projekt des "büros für planung & raum" (www.bfp-r.de).
Ispirazione per una stanza da bagno con doccia design di medie dimensioni con nessun'anta, doccia alcova, piastrelle bianche, piastrelle a mosaico, pareti bianche, pavimento con piastrelle a mosaico, lavabo rettangolare e lavanderia
Ispirazione per una stanza da bagno con doccia design di medie dimensioni con nessun'anta, doccia alcova, piastrelle bianche, piastrelle a mosaico, pareti bianche, pavimento con piastrelle a mosaico, lavabo rettangolare e lavanderia
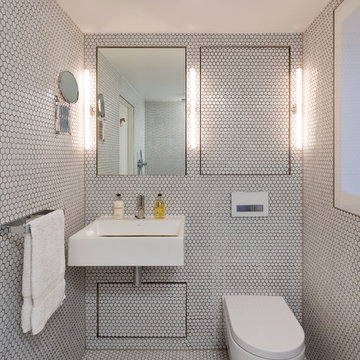
Victorian Terrace Refurbishment.
A bathroom in a Victorian terrace house in South East London has been transformed into wetroom, tiled top to bottom in white hexagonal mosaic with slim chrome fixtures, fittings and white sanitary ware.
Windows were overclad with hinged translucent polycarbonate panels, allowing natural daylight to flood in, as well as providing a hidden shelf for toiletries.
Client Tarek Merlin
Location Camberwell, London
Status Completed
Photography Simon Maxwell
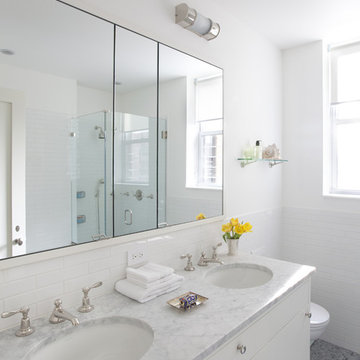
Renovation of pre-war apartment. Photos by Hulya Kolabas
Idee per una stanza da bagno con doccia design di medie dimensioni con top in marmo, piastrelle diamantate, pavimento con piastrelle a mosaico, ante lisce, ante bianche, doccia ad angolo, pareti bianche, lavabo sottopiano, pavimento grigio e porta doccia a battente
Idee per una stanza da bagno con doccia design di medie dimensioni con top in marmo, piastrelle diamantate, pavimento con piastrelle a mosaico, ante lisce, ante bianche, doccia ad angolo, pareti bianche, lavabo sottopiano, pavimento grigio e porta doccia a battente
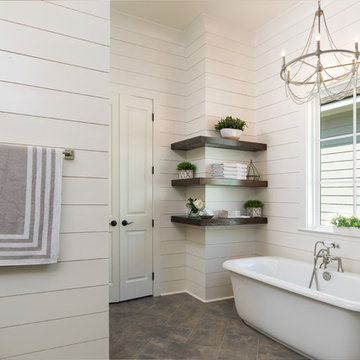
This modern bathroom got a touch of farmhouse flair thanks to a trio of L-shaped floating shelves constructed by The Olde Mill. The clean lines of the shelves perfectly complement the shiplap paneling. The dark espresso stain stands in stark contrast to the monochromatic walls and plays well with the dark tones in the bathroom tiles.
Contracted by Rhett Bourgeois. Space planning by Ourso Designs. Floating Shelves by The Olde Mill. Photos by Collin Richie.
Stanze da Bagno contemporanee con pavimento con piastrelle a mosaico - Foto e idee per arredare
9