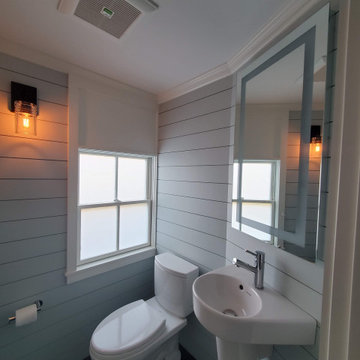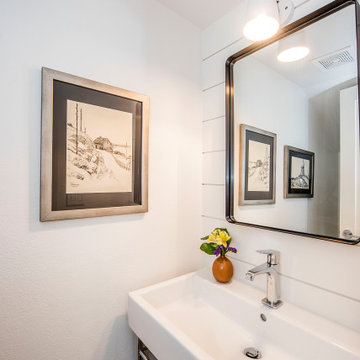Stanze da Bagno contemporanee con pareti in perlinato - Foto e idee per arredare
Ordina per:Popolari oggi
141 - 160 di 270 foto
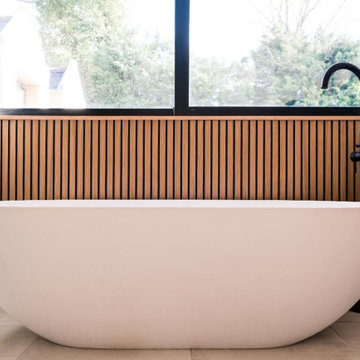
Family bathroom in a Scandinavian style as part of the whole hole project.
Immagine di una grande stanza da bagno per bambini design con ante lisce, ante in legno chiaro, vasca freestanding, doccia aperta, WC monopezzo, piastrelle grigie, piastrelle di cemento, pareti grigie, pavimento in gres porcellanato, lavabo sospeso, top in cemento, pavimento grigio, porta doccia a battente, top grigio, un lavabo, mobile bagno sospeso, soffitto a volta e pareti in perlinato
Immagine di una grande stanza da bagno per bambini design con ante lisce, ante in legno chiaro, vasca freestanding, doccia aperta, WC monopezzo, piastrelle grigie, piastrelle di cemento, pareti grigie, pavimento in gres porcellanato, lavabo sospeso, top in cemento, pavimento grigio, porta doccia a battente, top grigio, un lavabo, mobile bagno sospeso, soffitto a volta e pareti in perlinato
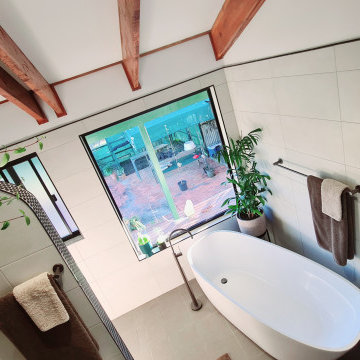
Contemporary farm house renovation.
Idee per una grande stanza da bagno padronale design con consolle stile comò, ante in legno bruno, vasca freestanding, doccia aperta, WC monopezzo, piastrelle beige, piastrelle in ceramica, pareti bianche, pavimento con piastrelle in ceramica, lavabo a bacinella, top in saponaria, pavimento multicolore, doccia aperta, top verde, nicchia, un lavabo, mobile bagno sospeso, soffitto a volta e pareti in perlinato
Idee per una grande stanza da bagno padronale design con consolle stile comò, ante in legno bruno, vasca freestanding, doccia aperta, WC monopezzo, piastrelle beige, piastrelle in ceramica, pareti bianche, pavimento con piastrelle in ceramica, lavabo a bacinella, top in saponaria, pavimento multicolore, doccia aperta, top verde, nicchia, un lavabo, mobile bagno sospeso, soffitto a volta e pareti in perlinato
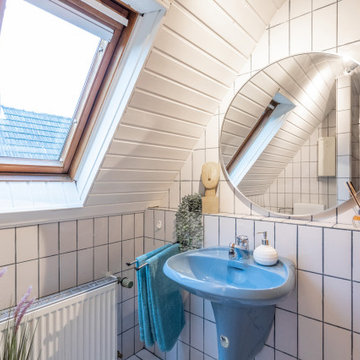
Foto di una stanza da bagno con doccia minimal di medie dimensioni con zona vasca/doccia separata, WC monopezzo, piastrelle bianche, pareti bianche, pavimento bianco, un lavabo, soffitto in perlinato e pareti in perlinato
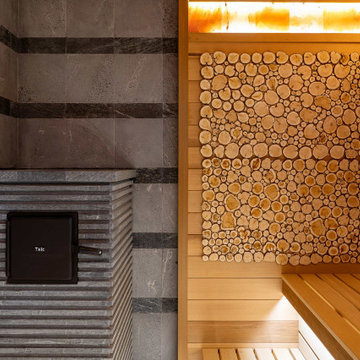
Парная в частном спа комплексе с бассейном.
В центре парной установлена большая банная печь Talc высотой 1,5 м. Часть стен парной отделаны традиционно деревом, остальная часть плиткой из талькомагнезита.
Архитектор Александр Петунин
Интерьер Анна Полева
Строительство ПАЛЕКС дома из клееного бруса
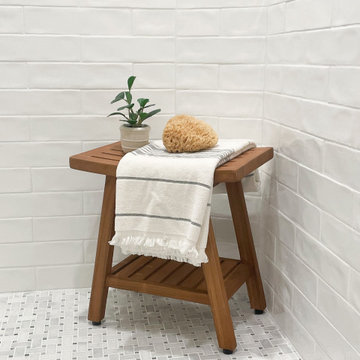
This stunning bathroom features a deep navy shiplap wall with a white oak shaker vanity and marble countertop. It's paired with light gray hexagon floor tiles, classic white subway tiles, and marble mosaic tiles. The arched built-in, area rug, brass sconces, and simple botanical prints, further add to the vintage vibe of the space.
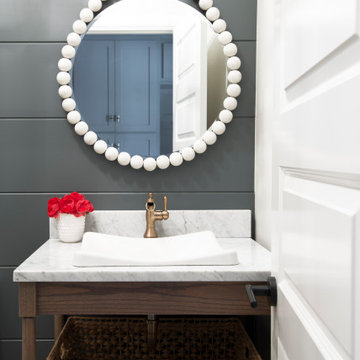
Foto di una piccola stanza da bagno design con nessun'anta, ante in legno scuro, pareti blu, lavabo da incasso, top in marmo, top bianco, un lavabo, mobile bagno incassato e pareti in perlinato
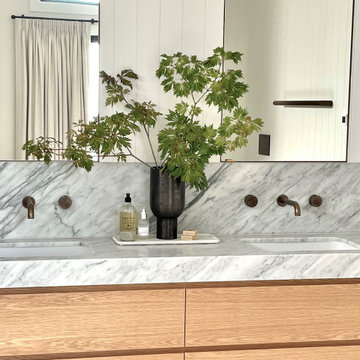
Master Ensuite vanity with oak joinery and marble splash back and vanity top. Aged Brass tapware.
Ispirazione per una grande stanza da bagno padronale contemporanea con ante lisce, ante in legno scuro, doccia doppia, piastrelle bianche, piastrelle di marmo, pareti bianche, pavimento in marmo, lavabo sottopiano, top in marmo, pavimento grigio, doccia aperta, top grigio, due lavabi, mobile bagno sospeso e pareti in perlinato
Ispirazione per una grande stanza da bagno padronale contemporanea con ante lisce, ante in legno scuro, doccia doppia, piastrelle bianche, piastrelle di marmo, pareti bianche, pavimento in marmo, lavabo sottopiano, top in marmo, pavimento grigio, doccia aperta, top grigio, due lavabi, mobile bagno sospeso e pareti in perlinato
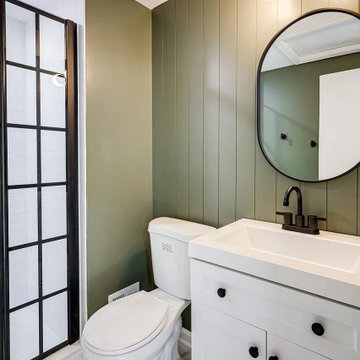
Sage green paint with shiplap and a bold shower door were the perfect combination.
Ispirazione per una stanza da bagno minimal con pareti verdi, porta doccia a battente e pareti in perlinato
Ispirazione per una stanza da bagno minimal con pareti verdi, porta doccia a battente e pareti in perlinato
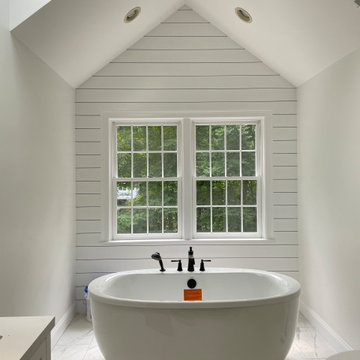
Ispirazione per una stanza da bagno padronale contemporanea di medie dimensioni con ante in stile shaker, ante bianche, vasca freestanding, doccia ad angolo, WC monopezzo, piastrelle grigie, piastrelle diamantate, pareti grigie, pavimento con piastrelle in ceramica, lavabo sottopiano, top in quarzo composito, pavimento multicolore, porta doccia a battente, top multicolore, nicchia, due lavabi, mobile bagno freestanding, soffitto a volta e pareti in perlinato
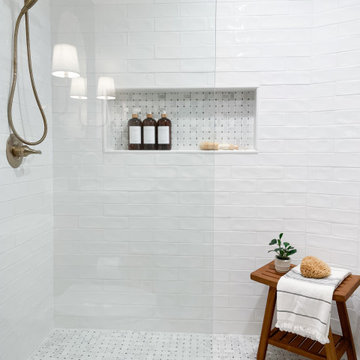
This stunning bathroom features a deep navy shiplap wall with a white oak shaker vanity and marble countertop. It's paired with light gray hexagon floor tiles, classic white subway tiles, and marble mosaic tiles. The arched built-in, area rug, brass sconces, and simple botanical prints, further add to the vintage vibe of the space.
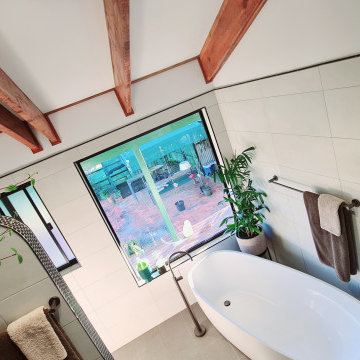
Contemporary farm house renovation.
Immagine di una grande stanza da bagno padronale contemporanea con consolle stile comò, ante in legno bruno, vasca freestanding, doccia aperta, WC monopezzo, piastrelle beige, piastrelle in ceramica, pareti bianche, pavimento con piastrelle in ceramica, lavabo a bacinella, top in saponaria, pavimento multicolore, doccia aperta, top verde, nicchia, un lavabo, mobile bagno sospeso, soffitto a volta e pareti in perlinato
Immagine di una grande stanza da bagno padronale contemporanea con consolle stile comò, ante in legno bruno, vasca freestanding, doccia aperta, WC monopezzo, piastrelle beige, piastrelle in ceramica, pareti bianche, pavimento con piastrelle in ceramica, lavabo a bacinella, top in saponaria, pavimento multicolore, doccia aperta, top verde, nicchia, un lavabo, mobile bagno sospeso, soffitto a volta e pareti in perlinato
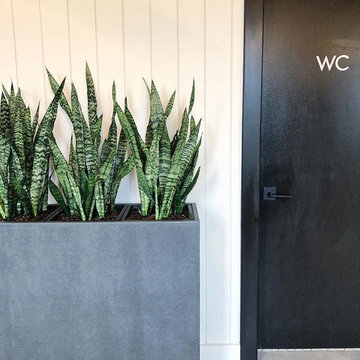
Immagine di una piccola stanza da bagno design con pareti bianche, pavimento in gres porcellanato, pavimento grigio, un lavabo, mobile bagno freestanding e pareti in perlinato
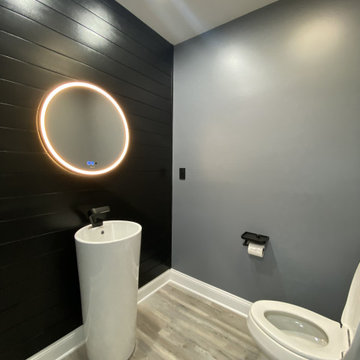
Master Bathroom Renovation
Esempio di una grande stanza da bagno padronale design con ante lisce, ante nere, WC monopezzo, piastrelle nere, piastrelle in gres porcellanato, pareti grigie, pavimento in vinile, lavabo a bacinella, top in quarzo composito, pavimento grigio, top nero, due lavabi, mobile bagno freestanding e pareti in perlinato
Esempio di una grande stanza da bagno padronale design con ante lisce, ante nere, WC monopezzo, piastrelle nere, piastrelle in gres porcellanato, pareti grigie, pavimento in vinile, lavabo a bacinella, top in quarzo composito, pavimento grigio, top nero, due lavabi, mobile bagno freestanding e pareti in perlinato
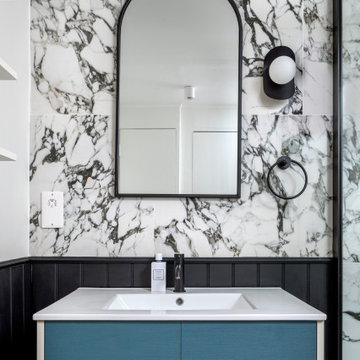
Small Vanity Unit in our Notting Hill bathroom. Small spaces don't need to be dull, but you don't need much to make it interesting
Ispirazione per una piccola stanza da bagno con doccia minimal con ante lisce, ante blu, doccia ad angolo, WC sospeso, pistrelle in bianco e nero, piastrelle in gres porcellanato, pareti nere, pavimento in gres porcellanato, lavabo da incasso, top in quarzite, pavimento bianco, porta doccia scorrevole, top bianco, un lavabo, mobile bagno sospeso e pareti in perlinato
Ispirazione per una piccola stanza da bagno con doccia minimal con ante lisce, ante blu, doccia ad angolo, WC sospeso, pistrelle in bianco e nero, piastrelle in gres porcellanato, pareti nere, pavimento in gres porcellanato, lavabo da incasso, top in quarzite, pavimento bianco, porta doccia scorrevole, top bianco, un lavabo, mobile bagno sospeso e pareti in perlinato
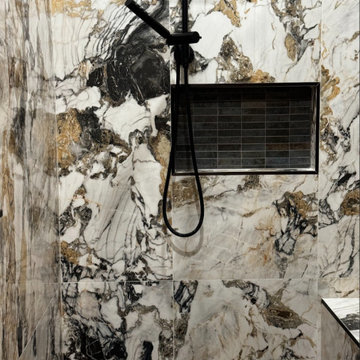
The bathroom appears to be large and modern. It has a walk-in shower with a curbless entry. The walls of the shower are lined with white marble tiles that extend to the ceiling.
The showerhead and fixtures are black. There is a long, trough-style sink with two faucets mounted on the countertop. A large mirror is mounted on the wall behind the sink. Next to the sink is a toilet. The bathroom floor is light gray tile. In the corner of the bathroom there is a freestanding bathtub.
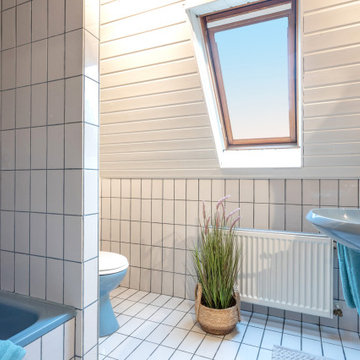
Idee per una stanza da bagno con doccia design di medie dimensioni con zona vasca/doccia separata, WC monopezzo, piastrelle bianche, pareti bianche, pavimento bianco, un lavabo, soffitto in perlinato e pareti in perlinato
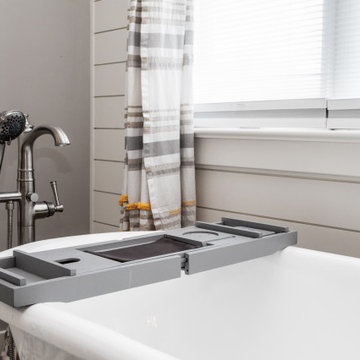
This beautifully crafted master bathroom plays off the contrast of the blacks and white while highlighting an off yellow accent. The layout and use of space allows for the perfect retreat at the end of the day.
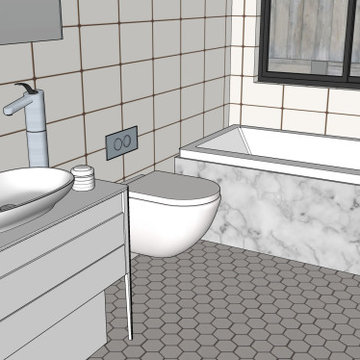
Part of the renovation including the combining and rearranging of the second bathroom and an adjoining toilet. The new arrangement is spacious with a walk in glass screened shower to the right of the bath. Several layouts were considered before settling on this one. Comparewith the finished photo.
Stanze da Bagno contemporanee con pareti in perlinato - Foto e idee per arredare
8
