Stanze da Bagno contemporanee con lavabo rettangolare - Foto e idee per arredare
Filtra anche per:
Budget
Ordina per:Popolari oggi
41 - 60 di 4.626 foto
1 di 3
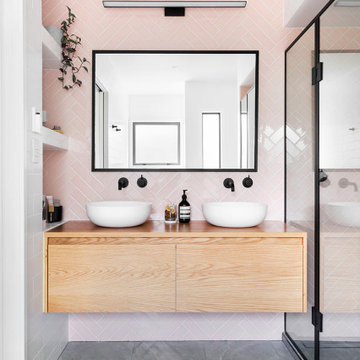
Through the master bedrooms wardrobe, this pin surprise can be found!
Foto di una stanza da bagno padronale minimal con ante beige, doccia alcova, piastrelle rosa, piastrelle in ceramica, pareti bianche, pavimento in cementine, lavabo rettangolare, top in legno, pavimento grigio, porta doccia a battente, top beige, due lavabi e mobile bagno sospeso
Foto di una stanza da bagno padronale minimal con ante beige, doccia alcova, piastrelle rosa, piastrelle in ceramica, pareti bianche, pavimento in cementine, lavabo rettangolare, top in legno, pavimento grigio, porta doccia a battente, top beige, due lavabi e mobile bagno sospeso

Idee per una stanza da bagno con doccia design di medie dimensioni con nessun'anta, vasca ad alcova, doccia alcova, piastrelle blu, piastrelle in gres porcellanato, pavimento in gres porcellanato, lavabo rettangolare, pavimento grigio, doccia con tenda, top bianco, panca da doccia, un lavabo e mobile bagno sospeso
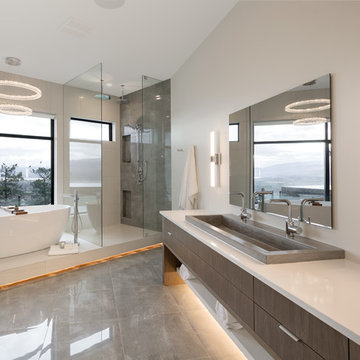
Esempio di una stanza da bagno con doccia minimal con ante lisce, ante in legno scuro, vasca freestanding, doccia aperta, piastrelle beige, piastrelle grigie, pareti beige, lavabo rettangolare, pavimento grigio e doccia aperta
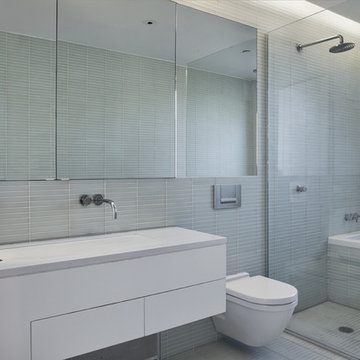
Contemporary glass tile bathroom
Ispirazione per una stanza da bagno contemporanea con lavabo rettangolare e piastrelle di vetro
Ispirazione per una stanza da bagno contemporanea con lavabo rettangolare e piastrelle di vetro

Matthew Millman Photography
Ispirazione per una stanza da bagno contemporanea con lavabo rettangolare, ante lisce, doccia aperta, piastrelle grigie, ante in legno chiaro, doccia aperta e top grigio
Ispirazione per una stanza da bagno contemporanea con lavabo rettangolare, ante lisce, doccia aperta, piastrelle grigie, ante in legno chiaro, doccia aperta e top grigio

The ensuite shower room features herringbone zellige tiles with a bold zigzag floor tile. The walls are finished in sage green which is complemented by the pink concrete basin.

Foto di una stanza da bagno padronale design di medie dimensioni con ante lisce, ante grigie, doccia alcova, WC sospeso, piastrelle verdi, pareti grigie, pavimento in cemento, lavabo rettangolare, top in cemento, pavimento grigio, porta doccia scorrevole, top grigio, toilette, due lavabi e mobile bagno sospeso

Ванная комната. Керамогранит «под мрамор», Flaviker PI.SA коллекция Supreme Golden Calacatta Lux; раковина с каменной столешницей, Antonio Lupi; смесители, Zucchetti; зеркала и подвесные пеналы, Mr. Doors; унитаз, ТОТО; светильники, ЦЕНТРСВЕТ.
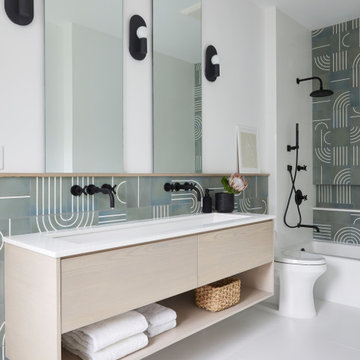
Foto di una stanza da bagno contemporanea con ante lisce, ante in legno chiaro, vasca ad alcova, piastrelle verdi, pareti bianche, lavabo rettangolare, pavimento grigio, top bianco, due lavabi e mobile bagno sospeso

This existing three storey Victorian Villa was completely redesigned, altering the layout on every floor and adding a new basement under the house to provide a fourth floor.
After under-pinning and constructing the new basement level, a new cinema room, wine room, and cloakroom was created, extending the existing staircase so that a central stairwell now extended over the four floors.
On the ground floor, we refurbished the existing parquet flooring and created a ‘Club Lounge’ in one of the front bay window rooms for our clients to entertain and use for evenings and parties, a new family living room linked to the large kitchen/dining area. The original cloakroom was directly off the large entrance hall under the stairs which the client disliked, so this was moved to the basement when the staircase was extended to provide the access to the new basement.
First floor was completely redesigned and changed, moving the master bedroom from one side of the house to the other, creating a new master suite with large bathroom and bay-windowed dressing room. A new lobby area was created which lead to the two children’s rooms with a feature light as this was a prominent view point from the large landing area on this floor, and finally a study room.
On the second floor the existing bedroom was remodelled and a new ensuite wet-room was created in an adjoining attic space once the structural alterations to forming a new floor and subsequent roof alterations were carried out.
A comprehensive FF&E package of loose furniture and custom designed built in furniture was installed, along with an AV system for the new cinema room and music integration for the Club Lounge and remaining floors also.

The master bathroom for two features a full-length trough sink and an eye-popping orange accent wall in the water closet.
Robert Vente Photography
Esempio di una grande stanza da bagno padronale minimal con pavimento bianco, WC a due pezzi, pareti grigie, pavimento in gres porcellanato, lavabo rettangolare, vasca ad alcova, doccia ad angolo, piastrelle nere, piastrelle a listelli, top bianco, ante in legno bruno, top in superficie solida, porta doccia a battente e ante lisce
Esempio di una grande stanza da bagno padronale minimal con pavimento bianco, WC a due pezzi, pareti grigie, pavimento in gres porcellanato, lavabo rettangolare, vasca ad alcova, doccia ad angolo, piastrelle nere, piastrelle a listelli, top bianco, ante in legno bruno, top in superficie solida, porta doccia a battente e ante lisce
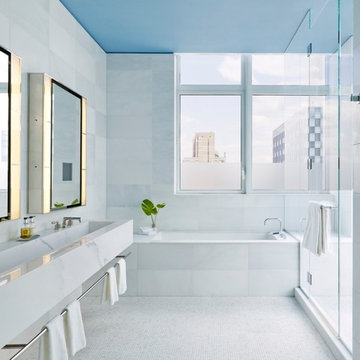
Ispirazione per una stanza da bagno contemporanea con lavabo rettangolare e piastrelle bianche
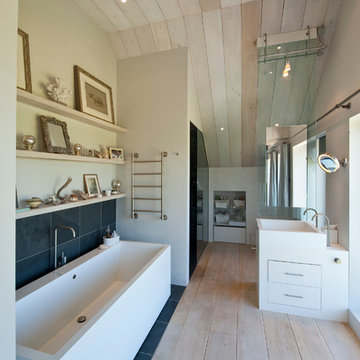
Esempio di una stanza da bagno padronale design con lavabo rettangolare, ante lisce, ante bianche, vasca freestanding, piastrelle grigie, pareti bianche e parquet chiaro
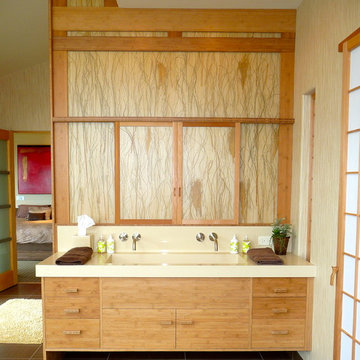
Shoji screen inspired bathroom.
Tom Bonner
Foto di una stanza da bagno padronale contemporanea di medie dimensioni con piastrelle in gres porcellanato, lavabo rettangolare, ante lisce, ante in legno scuro e top in superficie solida
Foto di una stanza da bagno padronale contemporanea di medie dimensioni con piastrelle in gres porcellanato, lavabo rettangolare, ante lisce, ante in legno scuro e top in superficie solida
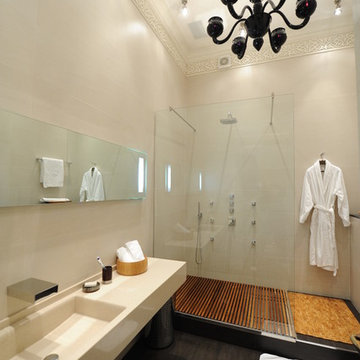
Foto di una stanza da bagno design con lavabo rettangolare, doccia aperta, piastrelle beige e doccia aperta

Idee per un'ampia stanza da bagno padronale contemporanea con vasca con piedi a zampa di leone, doccia aperta, WC monopezzo, pistrelle in bianco e nero, piastrelle in pietra, pavimento in marmo, lavabo rettangolare e doccia aperta
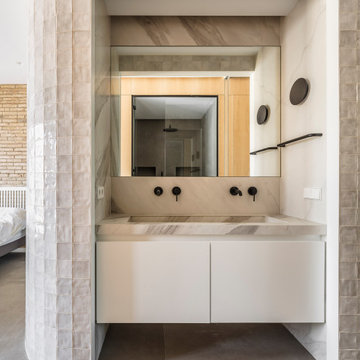
Idee per una stanza da bagno con doccia contemporanea di medie dimensioni con ante lisce, lavabo rettangolare, top in superficie solida, porta doccia a battente, un lavabo e mobile bagno sospeso

Through the master bedrooms wardrobe, this pin surprise can be found!
Esempio di una stanza da bagno padronale minimal con ante beige, doccia alcova, piastrelle rosa, piastrelle in ceramica, pareti bianche, pavimento in cementine, lavabo rettangolare, top in legno, pavimento grigio, porta doccia a battente, top beige, due lavabi e mobile bagno sospeso
Esempio di una stanza da bagno padronale minimal con ante beige, doccia alcova, piastrelle rosa, piastrelle in ceramica, pareti bianche, pavimento in cementine, lavabo rettangolare, top in legno, pavimento grigio, porta doccia a battente, top beige, due lavabi e mobile bagno sospeso

A fun and colourful kids bathroom in a newly built loft extension. A black and white terrazzo floor contrast with vertical pink metro tiles. Black taps and crittall shower screen for the walk in shower. An old reclaimed school trough sink adds character together with a big storage cupboard with Georgian wire glass with fresh display of plants.

This existing three storey Victorian Villa was completely redesigned, altering the layout on every floor and adding a new basement under the house to provide a fourth floor.
After under-pinning and constructing the new basement level, a new cinema room, wine room, and cloakroom was created, extending the existing staircase so that a central stairwell now extended over the four floors.
On the ground floor, we refurbished the existing parquet flooring and created a ‘Club Lounge’ in one of the front bay window rooms for our clients to entertain and use for evenings and parties, a new family living room linked to the large kitchen/dining area. The original cloakroom was directly off the large entrance hall under the stairs which the client disliked, so this was moved to the basement when the staircase was extended to provide the access to the new basement.
First floor was completely redesigned and changed, moving the master bedroom from one side of the house to the other, creating a new master suite with large bathroom and bay-windowed dressing room. A new lobby area was created which lead to the two children’s rooms with a feature light as this was a prominent view point from the large landing area on this floor, and finally a study room.
On the second floor the existing bedroom was remodelled and a new ensuite wet-room was created in an adjoining attic space once the structural alterations to forming a new floor and subsequent roof alterations were carried out.
A comprehensive FF&E package of loose furniture and custom designed built in furniture was installed, along with an AV system for the new cinema room and music integration for the Club Lounge and remaining floors also.
Stanze da Bagno contemporanee con lavabo rettangolare - Foto e idee per arredare
3