Stanze da Bagno contemporanee con consolle stile comò - Foto e idee per arredare
Filtra anche per:
Budget
Ordina per:Popolari oggi
161 - 180 di 9.467 foto
1 di 3
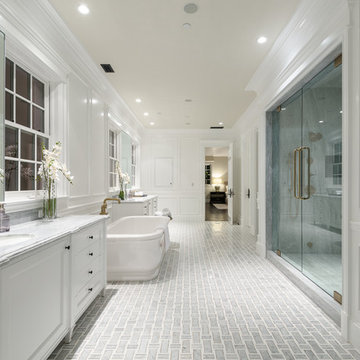
Idee per un'ampia stanza da bagno padronale contemporanea con consolle stile comò, ante bianche, vasca freestanding, doccia alcova, piastrelle grigie, lastra di pietra, pareti bianche, lavabo sottopiano, top in marmo, pavimento multicolore, porta doccia a battente e top grigio
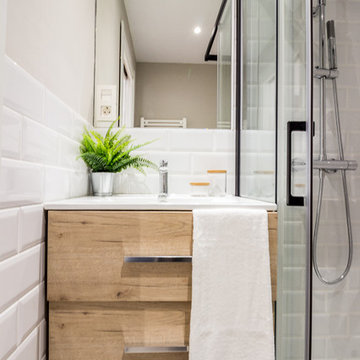
Fotografía , diseño de proyecto y estilismo : Elvira Rubio Fityourhouse
Ispirazione per una piccola stanza da bagno padronale design con consolle stile comò, ante in legno chiaro, doccia ad angolo, WC a due pezzi, piastrelle bianche, piastrelle in ceramica, pareti grigie, pavimento in cementine, lavabo integrato, pavimento grigio e porta doccia scorrevole
Ispirazione per una piccola stanza da bagno padronale design con consolle stile comò, ante in legno chiaro, doccia ad angolo, WC a due pezzi, piastrelle bianche, piastrelle in ceramica, pareti grigie, pavimento in cementine, lavabo integrato, pavimento grigio e porta doccia scorrevole
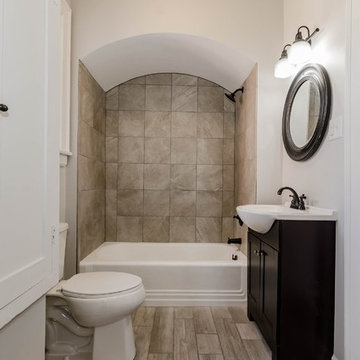
Beautiful bathroom remodel in Newton, NC. The home was build in the 1940's and this remodel is the perfect modern touch on the home. Using wood tile and dark stained oak cabinets keeps the homes vintage look will giving modern comfort.
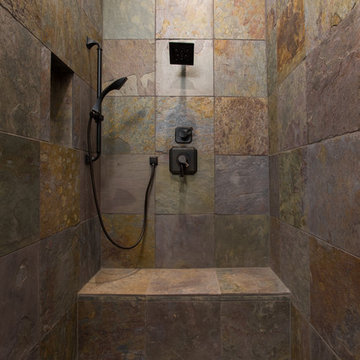
Foto di una stanza da bagno padronale design di medie dimensioni con consolle stile comò, ante in legno scuro, doccia a filo pavimento, bidè, piastrelle grigie, piastrelle in ardesia, pareti grigie, pavimento in ardesia, lavabo a bacinella, top in granito, pavimento grigio e doccia aperta
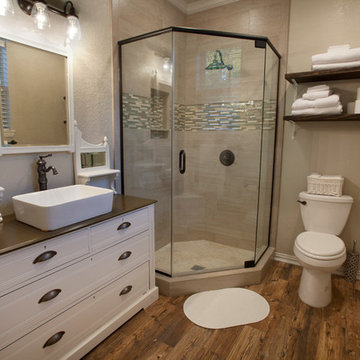
David White
Esempio di una stanza da bagno con doccia minimal di medie dimensioni con lavabo a bacinella, consolle stile comò, ante bianche, top in legno, doccia ad angolo, WC a due pezzi, piastrelle beige, piastrelle in ceramica, pareti grigie, pavimento in gres porcellanato, pavimento marrone e porta doccia a battente
Esempio di una stanza da bagno con doccia minimal di medie dimensioni con lavabo a bacinella, consolle stile comò, ante bianche, top in legno, doccia ad angolo, WC a due pezzi, piastrelle beige, piastrelle in ceramica, pareti grigie, pavimento in gres porcellanato, pavimento marrone e porta doccia a battente
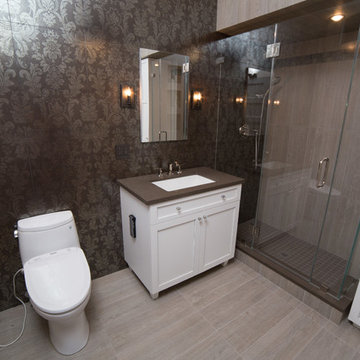
In this bathroom we used a dark floral tile on the accent wall to add interest and beauty without overwhelming the space. We used pale grey base tiles and white furnishings to balance the look.
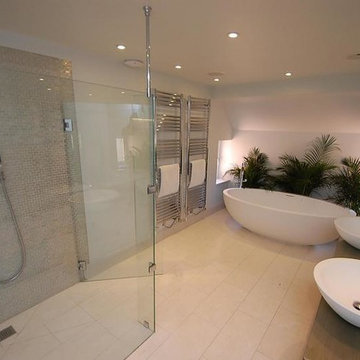
Master bath and shower.
Ispirazione per una grande stanza da bagno padronale design con lavabo a bacinella, consolle stile comò, ante in legno chiaro, top in vetro, vasca freestanding, doccia a filo pavimento, piastrelle beige, piastrelle a mosaico, pareti bianche e pavimento in travertino
Ispirazione per una grande stanza da bagno padronale design con lavabo a bacinella, consolle stile comò, ante in legno chiaro, top in vetro, vasca freestanding, doccia a filo pavimento, piastrelle beige, piastrelle a mosaico, pareti bianche e pavimento in travertino
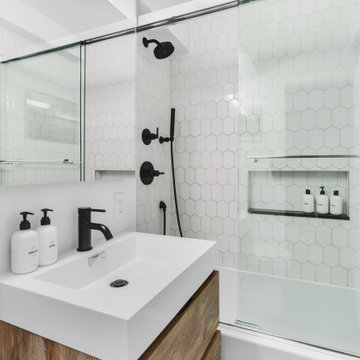
Full gut remodel of a UES (pre-war building) Master Bathroom.
Idee per una stanza da bagno padronale contemporanea di medie dimensioni con consolle stile comò, ante marroni, vasca ad alcova, vasca/doccia, WC monopezzo, piastrelle bianche, piastrelle in ceramica, pareti gialle, pavimento con piastrelle in ceramica, lavabo integrato, top in quarzo composito, pavimento grigio, porta doccia scorrevole, top bianco, un lavabo e mobile bagno sospeso
Idee per una stanza da bagno padronale contemporanea di medie dimensioni con consolle stile comò, ante marroni, vasca ad alcova, vasca/doccia, WC monopezzo, piastrelle bianche, piastrelle in ceramica, pareti gialle, pavimento con piastrelle in ceramica, lavabo integrato, top in quarzo composito, pavimento grigio, porta doccia scorrevole, top bianco, un lavabo e mobile bagno sospeso

Complete renovation/remodel of main bedroom and bathroom. New shower room, new ceramic tiles, new shower head system, new floor tile installation, new furniture, restore and repair of walls, painting, and electric installations (fans, lights, vents)
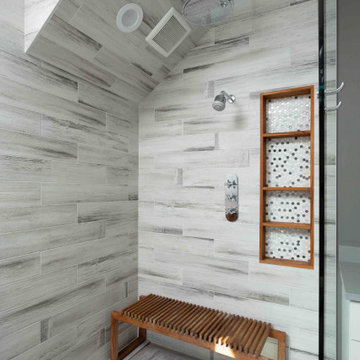
Simple clean design...in this master bathroom renovation things were kept in the same place but in a very different interpretation. The shower is where the exiting one was, but the walls surrounding it were taken out, a curbless floor was installed with a sleek tile-over linear drain that really goes away. A free-standing bathtub is in the same location that the original drop in whirlpool tub lived prior to the renovation. The result is a clean, contemporary design with some interesting "bling" effects like the bubble chandelier and the mirror rounds mosaic tile located in the back of the niche.
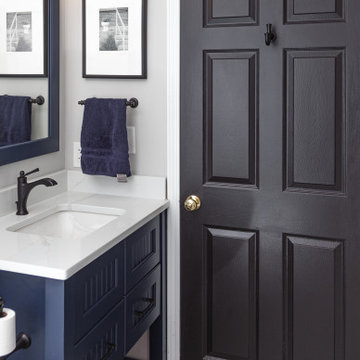
The guest bath has beautiful vanity cabinets in Celest finish, Monochrome Lotus Deco tile and very reflective Midnight Dots in the shower floor and niche. The combination of all three give a striking white, blue and black design that will inspire and show that you can use pattern and texture in small spaces. A twenty four inch wall mounted shower seat can be lifted and secured when in use and tucked away to allow access out of the shower.
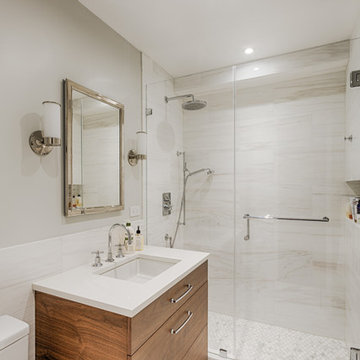
The bathroom is flooded with soft white light thanks to several stylish ceiling-mounted miniature high-power fixtures. The dominant color of the bathroom is white, which perfectly reflects light, making the bathroom not only bright, but also attractive and visually spacious.
The room is equipped with contemporary stylish multifunctional appliances including a beautiful undermount sink, a reliable one-piece toilet, as well as an elegant alcove shower.
Make your bathroom as fully functional, stylish, and beautiful as this one in the photo together with the greatest Grandeur Hills Group interior designers!
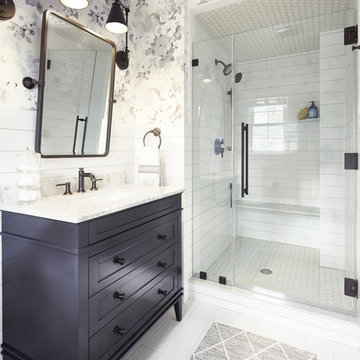
Just off of the master bedroom in our recently completed George to the Rescue project was a small and original bathroom. Tiny, pink, and stuck in the '60s, it was a less than ideal place for a working mom of two kids to start and end her day. We created a bright and fun, but low maintenance retreat for her behind a custom sliding barn door. We claimed an additional 2 feet for the bathroom by moving the wall and stealing a bit of space (it wasn't missed!) from the bedroom. Oversized ceramic subway tile laid to look like shiplap (shiplap! Everyone loved shiplap!) gives the now spacious shower an updated farmhouse feel. Exaggerated shower hardware (an 18" handle!), @hansgroheusa faucets (generously donated!), a pivoting rounded rectangle mirror, and a pair of articulating arm sconces all in matte black finish punctuate the space and mirror the hardware finish throughout the renovation. The elegant floral Anna French wallpaper is a surprising background for the substantial charcoal and white marble-topped vanity, and makes this a feminine space, just for a well-deserving mom.
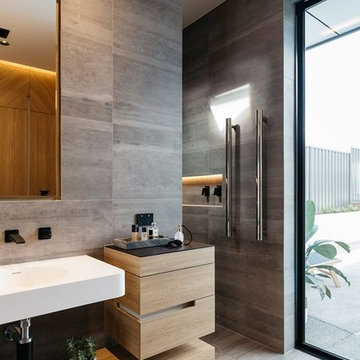
The SUMMIT, is Beechwood Homes newest display home at Craigburn Farm. This masterpiece showcases our commitment to design, quality and originality. The Summit is the epitome of luxury. From the general layout down to the tiniest finish detail, every element is flawless.
Specifically, the Summit highlights the importance of atmosphere in creating a family home. The theme throughout is warm and inviting, combining abundant natural light with soothing timber accents and an earthy palette. The stunning window design is one of the true heroes of this property, helping to break down the barrier of indoor and outdoor. An open plan kitchen and family area are essential features of a cohesive and fluid home environment.
Adoring this Ensuite displayed in "The Summit" by Beechwood Homes. There is nothing classier than the combination of delicate timber and concrete beauty.
The perfect outdoor area for entertaining friends and family. The indoor space is connected to the outdoor area making the space feel open - perfect for extending the space!
The Summit makes the most of state of the art automation technology. An electronic interface controls the home theatre systems, as well as the impressive lighting display which comes to life at night. Modern, sleek and spacious, this home uniquely combines convenient functionality and visual appeal.
The Summit is ideal for those clients who may be struggling to visualise the end product from looking at initial designs. This property encapsulates all of the senses for a complete experience. Appreciate the aesthetic features, feel the textures, and imagine yourself living in a home like this.
Tiles by Italia Ceramics!
Visit Beechwood Homes - Display Home "The Summit"
54 FERGUSSON AVENUE,
CRAIGBURN FARM
Opening Times Sat & Sun 1pm – 4:30pm
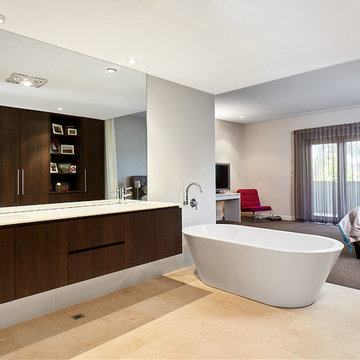
Crib Creative
Ispirazione per una stanza da bagno padronale minimal di medie dimensioni con ante in legno scuro, vasca freestanding, doccia doppia, WC monopezzo, piastrelle bianche, piastrelle in gres porcellanato, pareti bianche, pavimento in travertino, lavabo da incasso, top in superficie solida, consolle stile comò, pavimento beige e top bianco
Ispirazione per una stanza da bagno padronale minimal di medie dimensioni con ante in legno scuro, vasca freestanding, doccia doppia, WC monopezzo, piastrelle bianche, piastrelle in gres porcellanato, pareti bianche, pavimento in travertino, lavabo da incasso, top in superficie solida, consolle stile comò, pavimento beige e top bianco
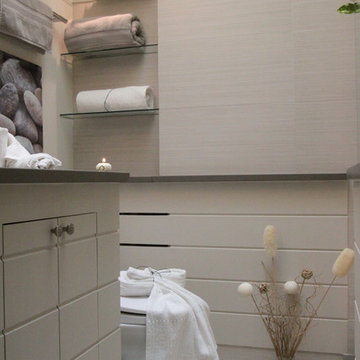
Creative use of space makes this bathroom functional and pretty.
Foto di una stanza da bagno padronale design di medie dimensioni con consolle stile comò, ante grigie, WC monopezzo, pareti grigie, pavimento con piastrelle di ciottoli, lavabo sottopiano, top in acciaio inossidabile e doccia alcova
Foto di una stanza da bagno padronale design di medie dimensioni con consolle stile comò, ante grigie, WC monopezzo, pareti grigie, pavimento con piastrelle di ciottoli, lavabo sottopiano, top in acciaio inossidabile e doccia alcova
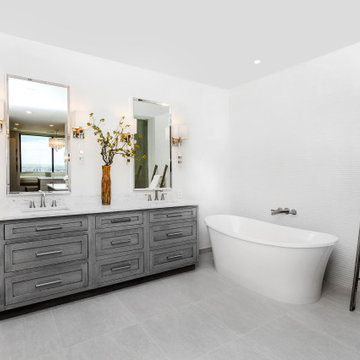
The goal was to transform the space into an open, light-filled personal retreat.
Ispirazione per una grande stanza da bagno padronale minimal con consolle stile comò, ante grigie, vasca freestanding, doccia a filo pavimento, piastrelle grigie, piastrelle in gres porcellanato, pareti grigie, pavimento in gres porcellanato, lavabo sottopiano, top in quarzite, pavimento grigio, porta doccia a battente, top bianco, due lavabi e mobile bagno freestanding
Ispirazione per una grande stanza da bagno padronale minimal con consolle stile comò, ante grigie, vasca freestanding, doccia a filo pavimento, piastrelle grigie, piastrelle in gres porcellanato, pareti grigie, pavimento in gres porcellanato, lavabo sottopiano, top in quarzite, pavimento grigio, porta doccia a battente, top bianco, due lavabi e mobile bagno freestanding
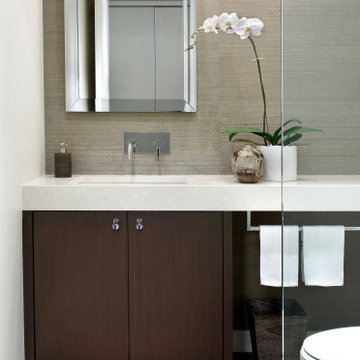
Esempio di una piccola stanza da bagno design con consolle stile comò, ante in legno bruno, pareti bianche, pavimento in pietra calcarea, lavabo sottopiano, top in quarzo composito, pavimento marrone, porta doccia a battente, un lavabo, mobile bagno incassato, carta da parati e top beige
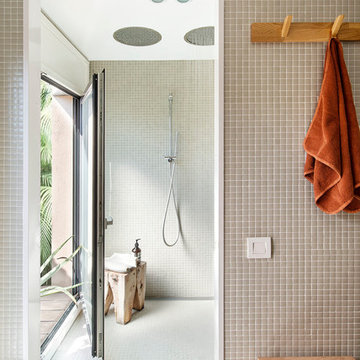
Eric Pamies
Idee per una grande stanza da bagno padronale design con consolle stile comò, ante in legno scuro, doccia doppia, WC monopezzo, piastrelle verdi, piastrelle in ceramica, pareti verdi, lavabo da incasso, top in quarzo composito, pavimento verde, doccia aperta e top bianco
Idee per una grande stanza da bagno padronale design con consolle stile comò, ante in legno scuro, doccia doppia, WC monopezzo, piastrelle verdi, piastrelle in ceramica, pareti verdi, lavabo da incasso, top in quarzo composito, pavimento verde, doccia aperta e top bianco
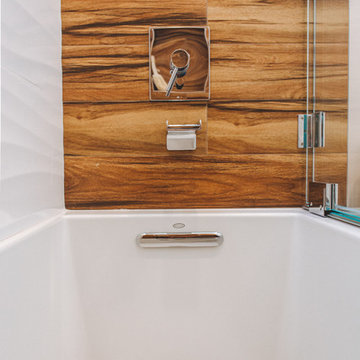
Immagine di una piccola stanza da bagno con doccia design con consolle stile comò, ante in legno scuro, vasca ad alcova, vasca/doccia, WC monopezzo, pareti bianche, pavimento con piastrelle in ceramica, lavabo a bacinella, top in vetro, pavimento bianco e porta doccia scorrevole
Stanze da Bagno contemporanee con consolle stile comò - Foto e idee per arredare
9