Stanze da Bagno contemporanee con ante in legno chiaro - Foto e idee per arredare
Filtra anche per:
Budget
Ordina per:Popolari oggi
161 - 180 di 15.147 foto
1 di 3

Silo Point constructed a group of exceptional 2-story townhouses on top of a 10-story parking structure. Recently, we had the opportunity to renovate one of these unique homes. Our renovation work included replacing the flooring, remodeling the kitchen, opening up the stairwell, and renovating the master bathroom, all of which have added significant resale value to the property. As a final touch, we selected some stunning artwork and furnishings to complement the new look.
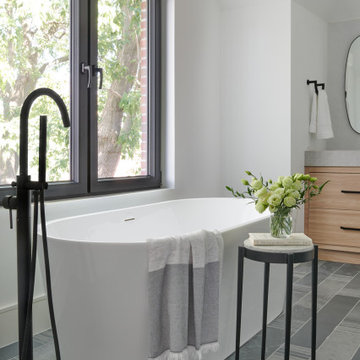
Foto di una stanza da bagno design con ante lisce, ante in legno chiaro, vasca freestanding, WC monopezzo, piastrelle in gres porcellanato, pavimento in gres porcellanato, lavabo sottopiano, top in quarzo composito, pavimento grigio, porta doccia a battente, due lavabi e mobile bagno incassato

DHV Architects have designed the new second floor at this large detached house in Henleaze, Bristol. The brief was to fit a generous master bedroom and a high end bathroom into the loft space. Crittall style glazing combined with mono chromatic colours create a sleek contemporary feel. A large rear dormer with an oversized window make the bedroom light and airy.

Foto di una grande stanza da bagno con doccia design con ante lisce, ante in legno chiaro, vasca sottopiano, doccia aperta, WC sospeso, piastrelle grigie, piastrelle in gres porcellanato, pareti grigie, pavimento in gres porcellanato, lavabo a bacinella, top in superficie solida, pavimento grigio, porta doccia scorrevole, top bianco, due lavabi, mobile bagno freestanding e travi a vista

Esempio di una stanza da bagno con doccia contemporanea di medie dimensioni con ante lisce, ante in legno chiaro, doccia alcova, WC monopezzo, piastrelle beige, piastrelle di cemento, pareti bianche, pavimento in gres porcellanato, lavabo sottopiano, top in quarzo composito, pavimento beige, porta doccia a battente, top blu, toilette, due lavabi e mobile bagno sospeso

@Florian Peallat
Esempio di una stanza da bagno contemporanea con nessun'anta, ante in legno chiaro, piastrelle bianche, piastrelle diamantate, pareti verdi, lavabo a bacinella, top in legno, pavimento nero, doccia aperta, top beige, due lavabi, mobile bagno sospeso e soffitto a volta
Esempio di una stanza da bagno contemporanea con nessun'anta, ante in legno chiaro, piastrelle bianche, piastrelle diamantate, pareti verdi, lavabo a bacinella, top in legno, pavimento nero, doccia aperta, top beige, due lavabi, mobile bagno sospeso e soffitto a volta

Complete remodel with safe, aging-in-place features and hotel style in the main bathroom.
Immagine di una piccola stanza da bagno padronale minimal con ante lisce, ante in legno chiaro, vasca ad alcova, doccia a filo pavimento, WC a due pezzi, piastrelle blu, pavimento con piastrelle in ceramica, lavabo sottopiano, top in quarzo composito, pavimento bianco, porta doccia a battente, top bianco, toilette, un lavabo, piastrelle di vetro e mobile bagno sospeso
Immagine di una piccola stanza da bagno padronale minimal con ante lisce, ante in legno chiaro, vasca ad alcova, doccia a filo pavimento, WC a due pezzi, piastrelle blu, pavimento con piastrelle in ceramica, lavabo sottopiano, top in quarzo composito, pavimento bianco, porta doccia a battente, top bianco, toilette, un lavabo, piastrelle di vetro e mobile bagno sospeso

With family life and entertaining in mind, we built this 4,000 sq. ft., 4 bedroom, 3 full baths and 2 half baths house from the ground up! To fit in with the rest of the neighborhood, we constructed an English Tudor style home, but updated it with a modern, open floor plan on the first floor, bright bedrooms, and large windows throughout the home. What sets this home apart are the high-end architectural details that match the home’s Tudor exterior, such as the historically accurate windows encased in black frames. The stunning craftsman-style staircase is a post and rail system, with painted railings. The first floor was designed with entertaining in mind, as the kitchen, living, dining, and family rooms flow seamlessly. The home office is set apart to ensure a quiet space and has its own adjacent powder room. Another half bath and is located off the mudroom. Upstairs, the principle bedroom has a luxurious en-suite bathroom, with Carrera marble floors, furniture quality double vanity, and a large walk in shower. There are three other bedrooms, with a Jack-and-Jill bathroom and an additional hall bathroom.
Rudloff Custom Builders has won Best of Houzz for Customer Service in 2014, 2015 2016, 2017, 2019, and 2020. We also were voted Best of Design in 2016, 2017, 2018, 2019 and 2020, which only 2% of professionals receive. Rudloff Custom Builders has been featured on Houzz in their Kitchen of the Week, What to Know About Using Reclaimed Wood in the Kitchen as well as included in their Bathroom WorkBook article. We are a full service, certified remodeling company that covers all of the Philadelphia suburban area. This business, like most others, developed from a friendship of young entrepreneurs who wanted to make a difference in their clients’ lives, one household at a time. This relationship between partners is much more than a friendship. Edward and Stephen Rudloff are brothers who have renovated and built custom homes together paying close attention to detail. They are carpenters by trade and understand concept and execution. Rudloff Custom Builders will provide services for you with the highest level of professionalism, quality, detail, punctuality and craftsmanship, every step of the way along our journey together.
Specializing in residential construction allows us to connect with our clients early in the design phase to ensure that every detail is captured as you imagined. One stop shopping is essentially what you will receive with Rudloff Custom Builders from design of your project to the construction of your dreams, executed by on-site project managers and skilled craftsmen. Our concept: envision our client’s ideas and make them a reality. Our mission: CREATING LIFETIME RELATIONSHIPS BUILT ON TRUST AND INTEGRITY.

Liadesign
Immagine di una piccola stanza da bagno con doccia minimal con ante lisce, ante in legno chiaro, doccia alcova, WC a due pezzi, piastrelle multicolore, piastrelle in gres porcellanato, pareti verdi, parquet chiaro, lavabo a bacinella, top in laminato, porta doccia scorrevole, top bianco, un lavabo, mobile bagno sospeso e soffitto ribassato
Immagine di una piccola stanza da bagno con doccia minimal con ante lisce, ante in legno chiaro, doccia alcova, WC a due pezzi, piastrelle multicolore, piastrelle in gres porcellanato, pareti verdi, parquet chiaro, lavabo a bacinella, top in laminato, porta doccia scorrevole, top bianco, un lavabo, mobile bagno sospeso e soffitto ribassato
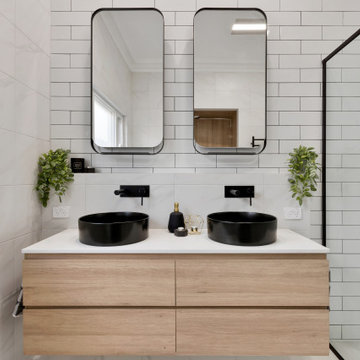
Ispirazione per una stanza da bagno con doccia contemporanea di medie dimensioni con ante lisce, ante in legno chiaro, doccia alcova, piastrelle bianche, piastrelle diamantate, lavabo a bacinella, pavimento bianco, porta doccia scorrevole, top bianco e mobile bagno incassato
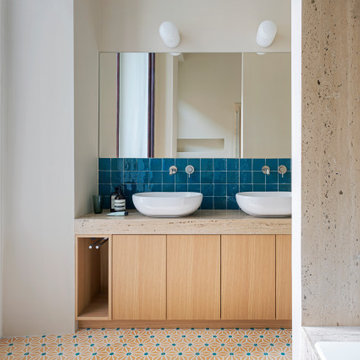
Vista del bagno con mobile lavabo su misura in rovere naturale e top in marmo. Lavabo da appoggio Duravit modello Foster, rubinetteria Quadro design. A pavimento cementine esagonali Mosaic del Sur e a parete Farrow & Ball Joa's white e piastrelle zellige di Mosaic del Sur. Vasca ad incasso Bette.
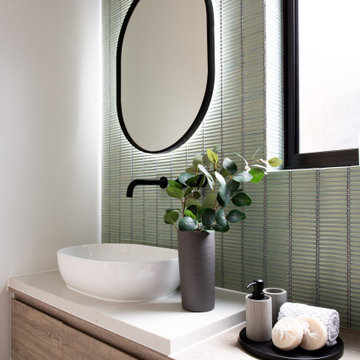
Bathroom styling
Idee per una stanza da bagno padronale contemporanea di medie dimensioni con ante in legno chiaro, piastrelle verdi, ante lisce, piastrelle a listelli, pareti bianche, lavabo a bacinella, top in legno, top beige, un lavabo e mobile bagno sospeso
Idee per una stanza da bagno padronale contemporanea di medie dimensioni con ante in legno chiaro, piastrelle verdi, ante lisce, piastrelle a listelli, pareti bianche, lavabo a bacinella, top in legno, top beige, un lavabo e mobile bagno sospeso

Bathroom featuring black honeycomb floor tile with white grout and white subway tile with black grout for shower walls. Accented by black bathroom fixtures and a wood floating vanity.
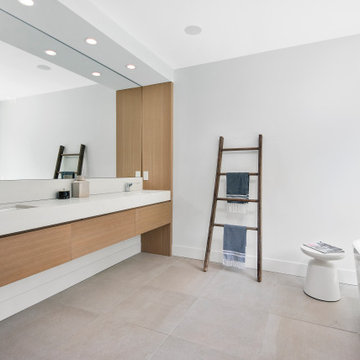
This couple purchased a second home as a respite from city living. Living primarily in downtown Chicago the couple desired a place to connect with nature. The home is located on 80 acres and is situated far back on a wooded lot with a pond, pool and a detached rec room. The home includes four bedrooms and one bunkroom along with five full baths.
The home was stripped down to the studs, a total gut. Linc modified the exterior and created a modern look by removing the balconies on the exterior, removing the roof overhang, adding vertical siding and painting the structure black. The garage was converted into a detached rec room and a new pool was added complete with outdoor shower, concrete pavers, ipe wood wall and a limestone surround.
1st Floor Master Bathroom Details:
Features a picture window, custom vanity in white oak, curb less shower and a freestanding tub. Showerhead, tile and tub all from Porcelainosa.
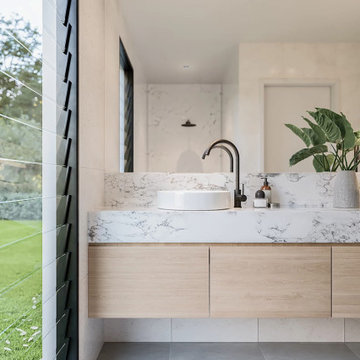
Karakter is a Renowned south west custom home builder. We worked with Todd Huxley of Studium to create this beautiful pre-designed home with luxurious finishes. Launching a brand new boutique offering - Designed for lifestyle, entertainment and coastal vistas, your sanctuary awaits.

Foto di una stanza da bagno con doccia minimal di medie dimensioni con ante con riquadro incassato, piastrelle blu, piastrelle di vetro, pareti bianche, pavimento in gres porcellanato, lavabo sottopiano, top in quarzite, pavimento grigio, top bianco e ante in legno chiaro

Pete Molick Photography
Ispirazione per una stanza da bagno design di medie dimensioni con ante lisce, ante in legno chiaro, WC monopezzo, piastrelle a mosaico, pareti blu, pavimento in cementine, lavabo sottopiano, top in marmo, pavimento blu e top bianco
Ispirazione per una stanza da bagno design di medie dimensioni con ante lisce, ante in legno chiaro, WC monopezzo, piastrelle a mosaico, pareti blu, pavimento in cementine, lavabo sottopiano, top in marmo, pavimento blu e top bianco
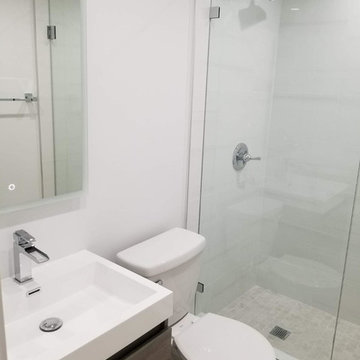
Esempio di una piccola stanza da bagno con doccia contemporanea con ante lisce, ante in legno chiaro, doccia alcova, WC a due pezzi, piastrelle bianche, piastrelle in gres porcellanato, pareti bianche, pavimento in gres porcellanato, lavabo integrato, top in superficie solida, pavimento bianco, porta doccia a battente e top bianco

Isabelle Picarel
Esempio di una piccola stanza da bagno padronale minimal con ante in legno chiaro, doccia alcova, piastrelle bianche, pareti rosa, pavimento bianco, porta doccia scorrevole, ante lisce e lavabo sospeso
Esempio di una piccola stanza da bagno padronale minimal con ante in legno chiaro, doccia alcova, piastrelle bianche, pareti rosa, pavimento bianco, porta doccia scorrevole, ante lisce e lavabo sospeso
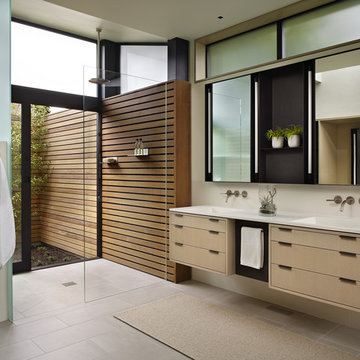
Idee per una stanza da bagno design con ante lisce, ante in legno chiaro, doccia a filo pavimento, pareti beige, lavabo integrato, pavimento beige, doccia aperta e top bianco
Stanze da Bagno contemporanee con ante in legno chiaro - Foto e idee per arredare
9