Stanze da Bagno contemporanee con ante grigie - Foto e idee per arredare
Filtra anche per:
Budget
Ordina per:Popolari oggi
161 - 180 di 16.760 foto
1 di 3
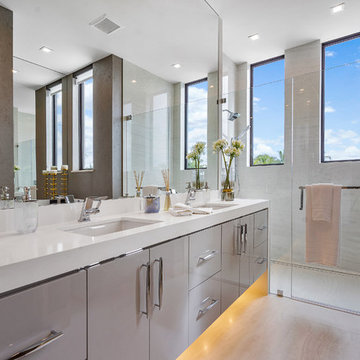
Fully integrated Signature Estate featuring Creston controls and Crestron panelized lighting, and Crestron motorized shades and draperies, whole-house audio and video, HVAC, voice and video communication atboth both the front door and gate. Modern, warm, and clean-line design, with total custom details and finishes. The front includes a serene and impressive atrium foyer with two-story floor to ceiling glass walls and multi-level fire/water fountains on either side of the grand bronze aluminum pivot entry door. Elegant extra-large 47'' imported white porcelain tile runs seamlessly to the rear exterior pool deck, and a dark stained oak wood is found on the stairway treads and second floor. The great room has an incredible Neolith onyx wall and see-through linear gas fireplace and is appointed perfectly for views of the zero edge pool and waterway. The center spine stainless steel staircase has a smoked glass railing and wood handrail. Master bath features freestanding tub and double steam shower.
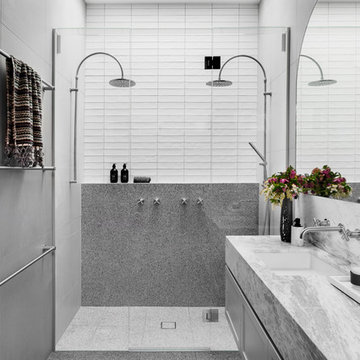
Idee per una stanza da bagno design con ante in stile shaker, ante grigie, doccia doppia, piastrelle grigie, piastrelle bianche, lavabo sottopiano, pavimento grigio, porta doccia a battente e top grigio
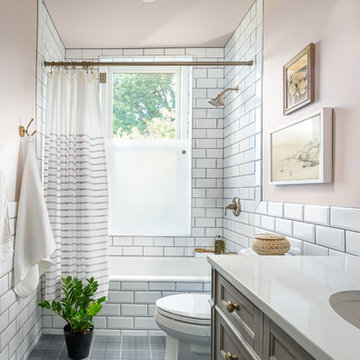
This hall bathroom renovation was created from a tiny little nursery. We designed the bathtub to go in the back of the space where the plumbing was located but had to get really creative for ensuring privacy (with a view). So, we installed a partially frosted glass door that allowed flexibility to open and clean but still protected the historic wooden windows. It also allows for a beautiful view of the trees in the front yard while also providing privacy when taking showers.
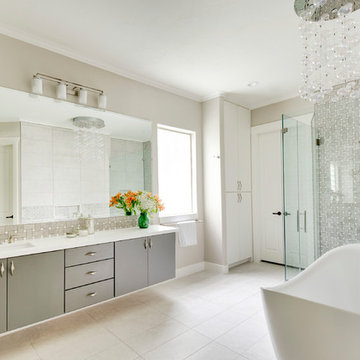
Ispirazione per una stanza da bagno contemporanea con ante lisce, ante grigie, vasca freestanding, doccia ad angolo, piastrelle grigie, pareti beige, lavabo sottopiano, pavimento beige, porta doccia a battente e top bianco
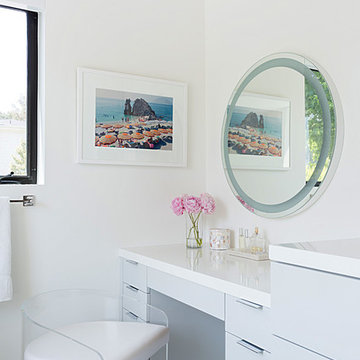
Ispirazione per una stanza da bagno padronale contemporanea di medie dimensioni con ante lisce, ante grigie, vasca ad alcova, piastrelle bianche, piastrelle di marmo, pareti bianche, pavimento in marmo, lavabo sottopiano, top in quarzo composito, pavimento bianco e top bianco
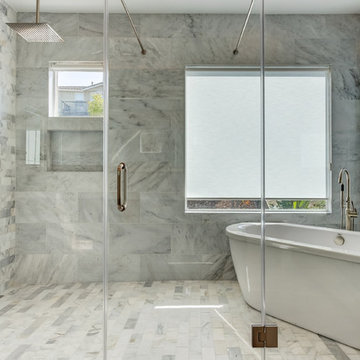
Design by 27 Diamonds Interior Design
www.27diamonds.com
Immagine di una stanza da bagno padronale contemporanea di medie dimensioni con ante grigie, vasca freestanding, vasca/doccia, piastrelle bianche, piastrelle in gres porcellanato, pareti bianche, pavimento in gres porcellanato, lavabo sottopiano, top in quarzo composito, pavimento bianco, porta doccia a battente, top bianco e ante a filo
Immagine di una stanza da bagno padronale contemporanea di medie dimensioni con ante grigie, vasca freestanding, vasca/doccia, piastrelle bianche, piastrelle in gres porcellanato, pareti bianche, pavimento in gres porcellanato, lavabo sottopiano, top in quarzo composito, pavimento bianco, porta doccia a battente, top bianco e ante a filo
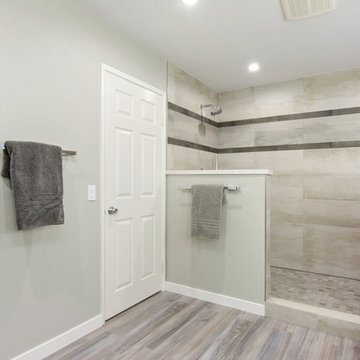
Simplicity, Calming, Contemporary and easy to clean were all adjectives the home owners wanted to see in their new Master Bathroom remodel. A oversized Jacuzzi tub was removed to create a very large walk in shower with a wet and dry zone. Corner benches were added for seating along with a niche for toiletries. The new vanity has plenty of storage capacity. The chrome fixtures coordinate with the mirrors and vanity lights to create a contemporary and relaxing Master Bathroom.
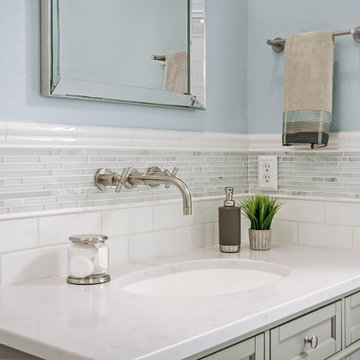
Christina Strong Photography
Esempio di una piccola stanza da bagno con doccia design con ante con riquadro incassato, ante grigie, piastrelle bianche, piastrelle diamantate, pareti blu, lavabo sottopiano, top in quarzo composito e top bianco
Esempio di una piccola stanza da bagno con doccia design con ante con riquadro incassato, ante grigie, piastrelle bianche, piastrelle diamantate, pareti blu, lavabo sottopiano, top in quarzo composito e top bianco
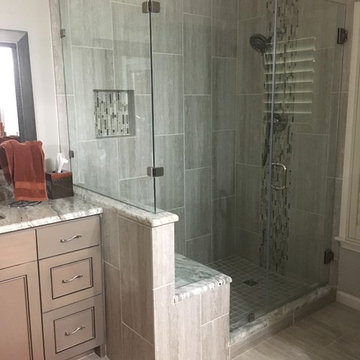
Custom Surface Solutions - Owner Craig Thompson (512) 430-1215. This project shows a remodeled master bathroom with 12" x 24" tile on a vertical offset pattern used on the walls and floors. Includes glass mosaic accent band and shower box, and Fantasy Brown marble knee wall top and seat surface.
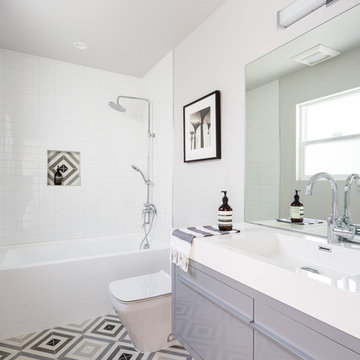
Gillian Walsworth Photography
Ispirazione per una stanza da bagno minimal di medie dimensioni con ante lisce, ante grigie, vasca ad alcova, vasca/doccia, piastrelle multicolore, piastrelle bianche, pareti bianche, lavabo integrato, pavimento multicolore, piastrelle di cemento e pavimento in cementine
Ispirazione per una stanza da bagno minimal di medie dimensioni con ante lisce, ante grigie, vasca ad alcova, vasca/doccia, piastrelle multicolore, piastrelle bianche, pareti bianche, lavabo integrato, pavimento multicolore, piastrelle di cemento e pavimento in cementine
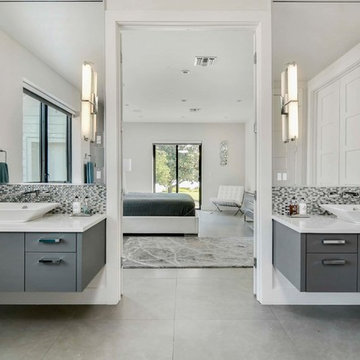
Esempio di una grande stanza da bagno padronale design con ante lisce, ante grigie, doccia alcova, WC monopezzo, piastrelle grigie, piastrelle di vetro, pareti bianche, pavimento in gres porcellanato, lavabo a bacinella, top in quarzo composito e pavimento grigio
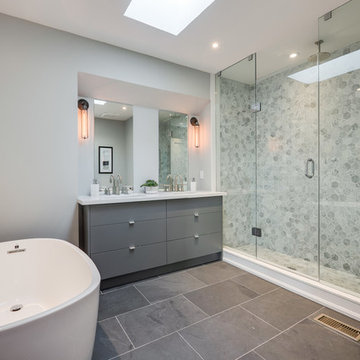
Immagine di una grande stanza da bagno padronale contemporanea con ante lisce, ante grigie, vasca freestanding, WC monopezzo, piastrelle grigie, piastrelle in gres porcellanato, pareti grigie, pavimento in gres porcellanato, lavabo sottopiano, top in quarzo composito, doccia alcova e porta doccia a battente
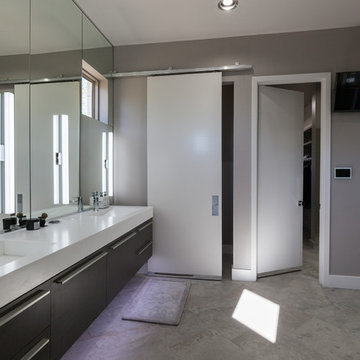
Photo Credit Christi Nielsen
Immagine di una stanza da bagno padronale contemporanea di medie dimensioni con nessun'anta, ante grigie, vasca freestanding, doccia aperta, piastrelle grigie, piastrelle multicolore, piastrelle a specchio, pareti grigie, pavimento con piastrelle in ceramica, lavabo integrato e top in superficie solida
Immagine di una stanza da bagno padronale contemporanea di medie dimensioni con nessun'anta, ante grigie, vasca freestanding, doccia aperta, piastrelle grigie, piastrelle multicolore, piastrelle a specchio, pareti grigie, pavimento con piastrelle in ceramica, lavabo integrato e top in superficie solida
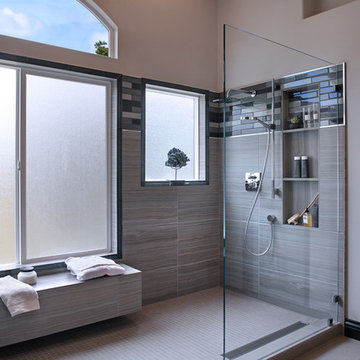
The pairing of large format porcelain tiles in a vein cut motif with 2x12 glass tiles in varying shades of gray create an interesting yet subtle and soothing walk-in shower. The built-in bench adds to the spa-like ambiance in this master bath. Photo by Jeri Koegel

Large open master shower features double shower heads
and glass floor to ceiling wall.
Photo by Robinette Architects, Inc.
Esempio di una grande stanza da bagno padronale design con ante lisce, piastrelle grigie, piastrelle in pietra, pareti beige, pavimento in pietra calcarea, top in quarzo composito, doccia a filo pavimento e ante grigie
Esempio di una grande stanza da bagno padronale design con ante lisce, piastrelle grigie, piastrelle in pietra, pareti beige, pavimento in pietra calcarea, top in quarzo composito, doccia a filo pavimento e ante grigie
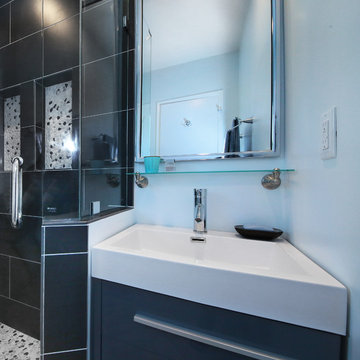
Custom tile shower walls and floors, pebbles shower floor, modern prefabricated single sink vanity , custom recessed shampoo niches, porcelain tile flooring
photos by Snow
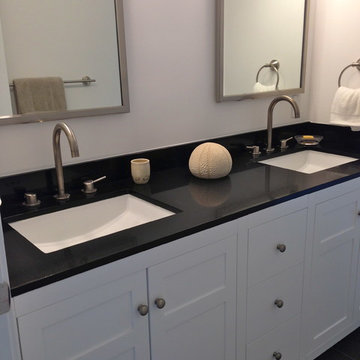
Ispirazione per una grande stanza da bagno con doccia design con ante in stile shaker, ante grigie, doccia alcova, WC a due pezzi, piastrelle bianche, piastrelle diamantate, pareti bianche, parquet scuro, lavabo sottopiano, top in quarzo composito, pavimento grigio, porta doccia a battente, top grigio, nicchia, due lavabi e mobile bagno incassato

Gregory Davies
Immagine di una piccola stanza da bagno design con ante grigie, doccia doppia, piastrelle nere, piastrelle in ceramica, pareti bianche, pavimento con piastrelle in ceramica, WC a due pezzi e lavabo a consolle
Immagine di una piccola stanza da bagno design con ante grigie, doccia doppia, piastrelle nere, piastrelle in ceramica, pareti bianche, pavimento con piastrelle in ceramica, WC a due pezzi e lavabo a consolle
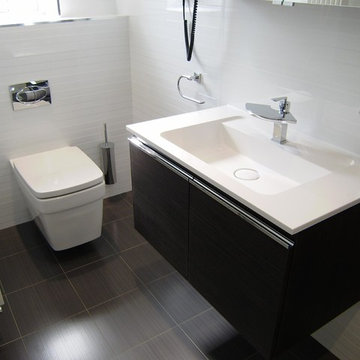
Compact En-Suite design completed by Reflections | Studio that demonstrates that even the smallest of spaces can be transformed by correct use of products. Here we specified large format white tiles to give the room the appearance of a larger area and then wall mounted fittings to show more floor space aiding to the client requirement of a feeling of more space within the room.

This was a complete transformation of a outdated primary bedroom, bathroom and closet space. Some layout changes with new beautiful materials top to bottom. See before pictures! From carpet in the bathroom to heated tile floors. From an unused bath to a large walk in shower. From a smaller wood vanity to a large grey wrap around vanity with 3x the storage. From dated carpet in the bedroom to oak flooring. From one master closet to 2! Amazing clients to work with!
Stanze da Bagno contemporanee con ante grigie - Foto e idee per arredare
9