Stanze da Bagno contemporanee con ante con finitura invecchiata - Foto e idee per arredare
Filtra anche per:
Budget
Ordina per:Popolari oggi
101 - 120 di 837 foto
1 di 3
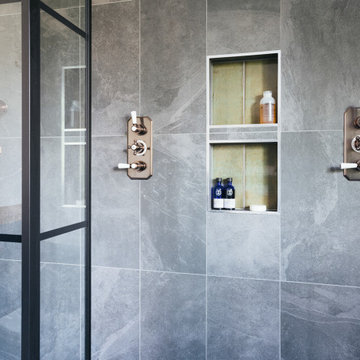
Extension and refurbishment of a semi-detached house in Hern Hill.
Extensions are modern using modern materials whilst being respectful to the original house and surrounding fabric.
Views to the treetops beyond draw occupants from the entrance, through the house and down to the double height kitchen at garden level.
From the playroom window seat on the upper level, children (and adults) can climb onto a play-net suspended over the dining table.
The mezzanine library structure hangs from the roof apex with steel structure exposed, a place to relax or work with garden views and light. More on this - the built-in library joinery becomes part of the architecture as a storage wall and transforms into a gorgeous place to work looking out to the trees. There is also a sofa under large skylights to chill and read.
The kitchen and dining space has a Z-shaped double height space running through it with a full height pantry storage wall, large window seat and exposed brickwork running from inside to outside. The windows have slim frames and also stack fully for a fully indoor outdoor feel.
A holistic retrofit of the house provides a full thermal upgrade and passive stack ventilation throughout. The floor area of the house was doubled from 115m2 to 230m2 as part of the full house refurbishment and extension project.
A huge master bathroom is achieved with a freestanding bath, double sink, double shower and fantastic views without being overlooked.
The master bedroom has a walk-in wardrobe room with its own window.
The children's bathroom is fun with under the sea wallpaper as well as a separate shower and eaves bath tub under the skylight making great use of the eaves space.
The loft extension makes maximum use of the eaves to create two double bedrooms, an additional single eaves guest room / study and the eaves family bathroom.
5 bedrooms upstairs.
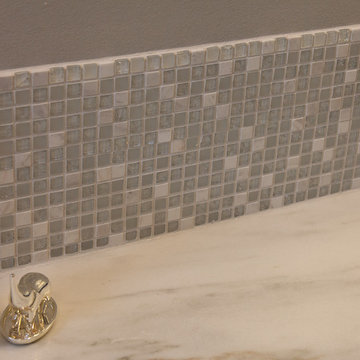
Juli
Idee per un'ampia stanza da bagno padronale minimal con ante lisce, ante con finitura invecchiata, vasca freestanding, doccia aperta, piastrelle beige, piastrelle in ceramica, pareti grigie, pavimento in legno massello medio, lavabo sottopiano e top in granito
Idee per un'ampia stanza da bagno padronale minimal con ante lisce, ante con finitura invecchiata, vasca freestanding, doccia aperta, piastrelle beige, piastrelle in ceramica, pareti grigie, pavimento in legno massello medio, lavabo sottopiano e top in granito
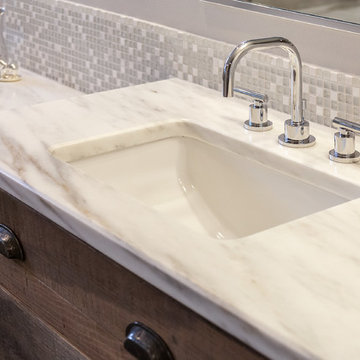
Juli
Ispirazione per un'ampia stanza da bagno padronale contemporanea con ante lisce, ante con finitura invecchiata, vasca freestanding, doccia aperta, piastrelle beige, piastrelle in ceramica, pareti grigie, pavimento in legno massello medio, lavabo sottopiano e top in granito
Ispirazione per un'ampia stanza da bagno padronale contemporanea con ante lisce, ante con finitura invecchiata, vasca freestanding, doccia aperta, piastrelle beige, piastrelle in ceramica, pareti grigie, pavimento in legno massello medio, lavabo sottopiano e top in granito
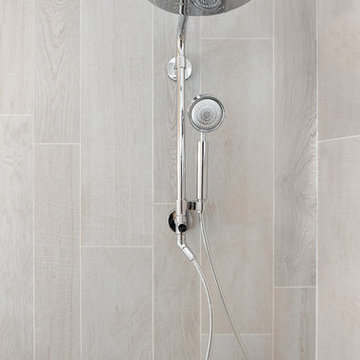
Esempio di una stanza da bagno con doccia minimal di medie dimensioni con consolle stile comò, ante con finitura invecchiata, doccia aperta, piastrelle beige, piastrelle in gres porcellanato, pareti beige, pavimento con piastrelle di ciottoli, lavabo a bacinella e top in superficie solida
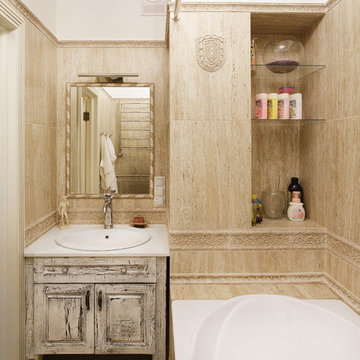
Ispirazione per una stanza da bagno padronale minimal con lavabo da incasso, ante con bugna sagomata, ante con finitura invecchiata, vasca ad alcova, vasca/doccia, piastrelle beige, pavimento beige, doccia con tenda e top bianco
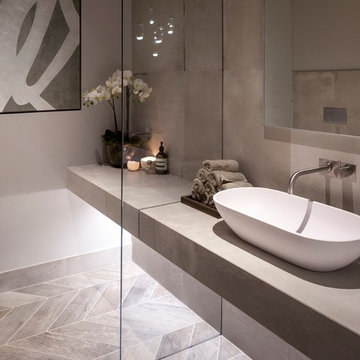
A stunning Janey Butler Interiors Bathroom Design showcasing stunning Concrete and Wood effect Porcelain Tiles, available through our Design - Studio - Showroom. Stunning profile Vola fittings and fixtures, gorgeous sculptural ceiling light and John Cullen spot lights with led alcove lighting.
Stunning floating shelf created from diamond mitrered tiles amd cut through glass detail, giving the illusion of a seperate space in the room.
Soft calming colours and textures to create a room for relaxing and oppulent sancturay.
Gorgeous crackle glaze tea lights and soft faux fur driftwood stool.
Lutron dimmable mood lighting all controlled by Crestron which has been installed in this projects interior.
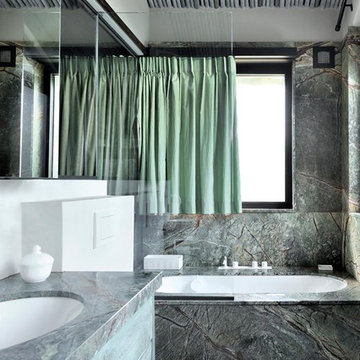
Photographe: Frenchie Cristogatin
Idee per una stanza da bagno padronale minimal di medie dimensioni con ante con finitura invecchiata, vasca sottopiano, piastrelle in pietra, pareti bianche, lavabo sottopiano e doccia aperta
Idee per una stanza da bagno padronale minimal di medie dimensioni con ante con finitura invecchiata, vasca sottopiano, piastrelle in pietra, pareti bianche, lavabo sottopiano e doccia aperta
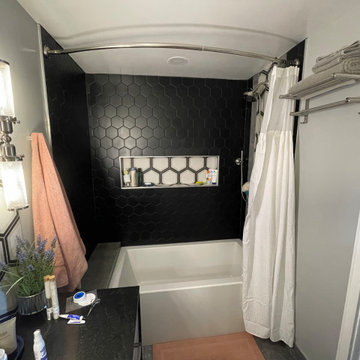
Client wanted a nice clean but warm looking bathroom almost spa like in feel with a small pop of accent. Full gutted bathroom remodel with open feel and increasing storage! Features all Yeagleys Designs featured tiles, cabinet and fixtures!

Extension and refurbishment of a semi-detached house in Hern Hill.
Extensions are modern using modern materials whilst being respectful to the original house and surrounding fabric.
Views to the treetops beyond draw occupants from the entrance, through the house and down to the double height kitchen at garden level.
From the playroom window seat on the upper level, children (and adults) can climb onto a play-net suspended over the dining table.
The mezzanine library structure hangs from the roof apex with steel structure exposed, a place to relax or work with garden views and light. More on this - the built-in library joinery becomes part of the architecture as a storage wall and transforms into a gorgeous place to work looking out to the trees. There is also a sofa under large skylights to chill and read.
The kitchen and dining space has a Z-shaped double height space running through it with a full height pantry storage wall, large window seat and exposed brickwork running from inside to outside. The windows have slim frames and also stack fully for a fully indoor outdoor feel.
A holistic retrofit of the house provides a full thermal upgrade and passive stack ventilation throughout. The floor area of the house was doubled from 115m2 to 230m2 as part of the full house refurbishment and extension project.
A huge master bathroom is achieved with a freestanding bath, double sink, double shower and fantastic views without being overlooked.
The master bedroom has a walk-in wardrobe room with its own window.
The children's bathroom is fun with under the sea wallpaper as well as a separate shower and eaves bath tub under the skylight making great use of the eaves space.
The loft extension makes maximum use of the eaves to create two double bedrooms, an additional single eaves guest room / study and the eaves family bathroom.
5 bedrooms upstairs.
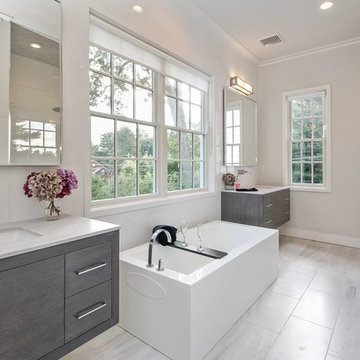
Formal master bath with soaking tub offset by a pair of floating vanities with a gray cerused finish.
Foto di una grande stanza da bagno padronale contemporanea con ante lisce, ante con finitura invecchiata, vasca freestanding e lavabo sottopiano
Foto di una grande stanza da bagno padronale contemporanea con ante lisce, ante con finitura invecchiata, vasca freestanding e lavabo sottopiano
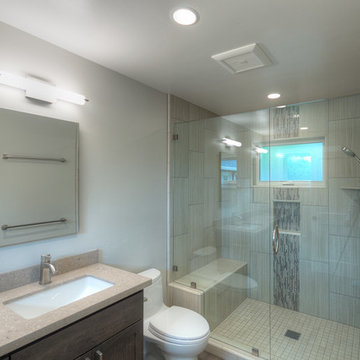
Master Bath
Floor- Streaming Smoke (disc.)
Shower Walls- Campogalliano Strand Beige
Shower Pan Campogalliano Strand Beige 2x2
https://www.tile-shop.com/products/strand/strand.html
Deco: SGB802/SM
Photo: John Rider
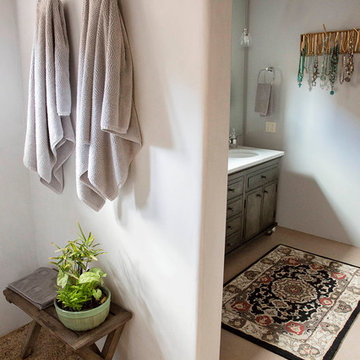
Foto di una stanza da bagno con doccia minimal di medie dimensioni con ante con bugna sagomata, ante con finitura invecchiata, vasca ad angolo, doccia aperta, WC monopezzo, piastrelle bianche, lastra di pietra, pareti beige, pavimento in gres porcellanato, lavabo da incasso, top in superficie solida, pavimento beige e doccia aperta
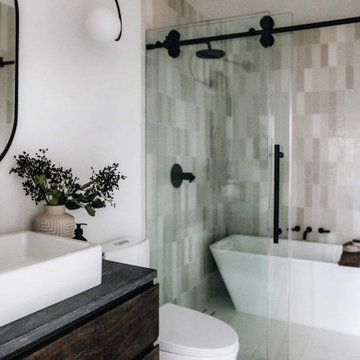
Idee per una piccola stanza da bagno per bambini contemporanea con ante lisce, ante con finitura invecchiata, vasca freestanding, vasca/doccia, WC a due pezzi, piastrelle bianche, piastrelle in ceramica, pareti bianche, pavimento in cementine, lavabo a bacinella, top in marmo, pavimento bianco, porta doccia scorrevole, top grigio, un lavabo e mobile bagno freestanding
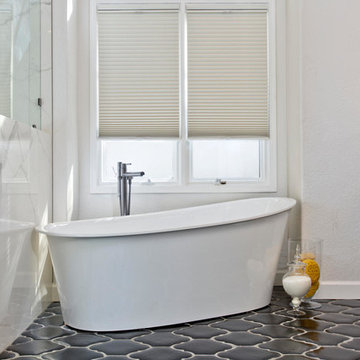
A dramatic master suite flooded with natural light make this master bathroom a visual delight. Long awaited master suite we designed, lets take closer look inside the featuring Ann Sacks Luxe tile add a sense of sumptuous oasis.
The shower is covered in Calacatta ThinSlab Porcelain marble-look slabs, unlike natural marble, ThinSlab Porcelain does not require sealing and will retain its polished or honed finish under all types of high-use conditions. The free standing tub is positioned for drama.
Signature Designs Kitchen Bath
Photos by Jon Upson
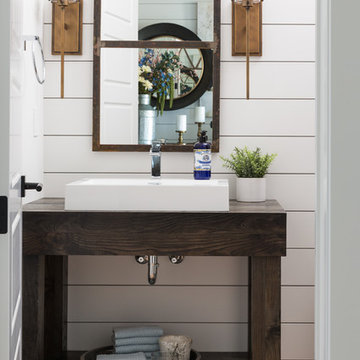
Ispirazione per una piccola stanza da bagno con doccia minimal con nessun'anta, ante con finitura invecchiata, pareti bianche, pavimento in legno massello medio, lavabo rettangolare, top in legno e pavimento marrone
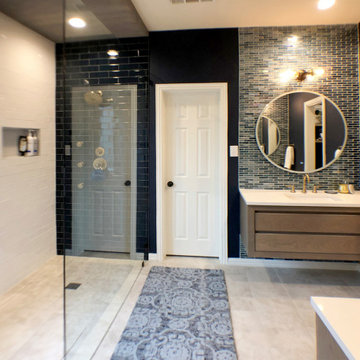
In this beautifully updated master bath, we removed the existing tub to create a walk-in shower. Modern floating vanities with a distressed white oak finish, topped with white quartz countertops and finished with brushed gold fixtures, this bathroom has it all - including touch LED lighted mirrors and a heated towel rack. The matching wood ceiling in the shower adds yet another layer of luxury to this spa-like retreat.
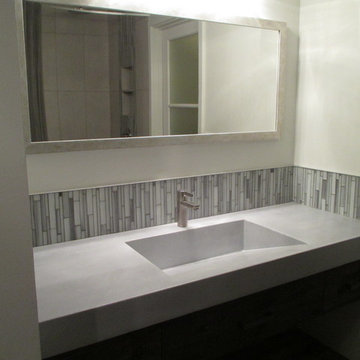
Cement Elegance integral counter and trough sink
Foto di una piccola stanza da bagno padronale minimal con lavabo rettangolare, nessun'anta, ante con finitura invecchiata, top in cemento, doccia ad angolo, WC sospeso, piastrelle grigie, piastrelle in gres porcellanato, pareti grigie e pavimento in gres porcellanato
Foto di una piccola stanza da bagno padronale minimal con lavabo rettangolare, nessun'anta, ante con finitura invecchiata, top in cemento, doccia ad angolo, WC sospeso, piastrelle grigie, piastrelle in gres porcellanato, pareti grigie e pavimento in gres porcellanato
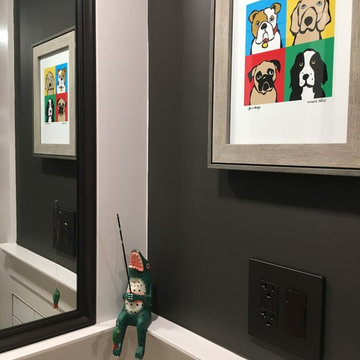
Decora wall switch and outlet in dark brown with matching plate
Idee per una piccola stanza da bagno contemporanea con ante con bugna sagomata, ante con finitura invecchiata, WC monopezzo, piastrelle bianche, piastrelle in ceramica, pareti marroni, pavimento con piastrelle in ceramica, lavabo sottopiano, top in granito e pavimento beige
Idee per una piccola stanza da bagno contemporanea con ante con bugna sagomata, ante con finitura invecchiata, WC monopezzo, piastrelle bianche, piastrelle in ceramica, pareti marroni, pavimento con piastrelle in ceramica, lavabo sottopiano, top in granito e pavimento beige
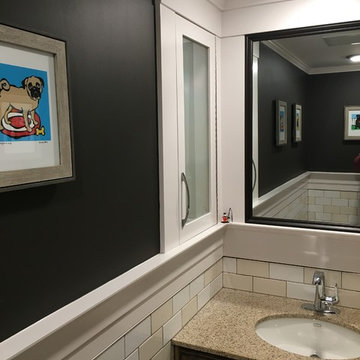
Gallery of "Marc Tetro" pug prints plays nicely against Behr "Berry Brown" Matte finish walls
Esempio di una piccola stanza da bagno contemporanea con ante con bugna sagomata, ante con finitura invecchiata, WC monopezzo, piastrelle bianche, piastrelle in ceramica, pareti marroni, pavimento con piastrelle in ceramica, lavabo sottopiano, top in granito e pavimento beige
Esempio di una piccola stanza da bagno contemporanea con ante con bugna sagomata, ante con finitura invecchiata, WC monopezzo, piastrelle bianche, piastrelle in ceramica, pareti marroni, pavimento con piastrelle in ceramica, lavabo sottopiano, top in granito e pavimento beige
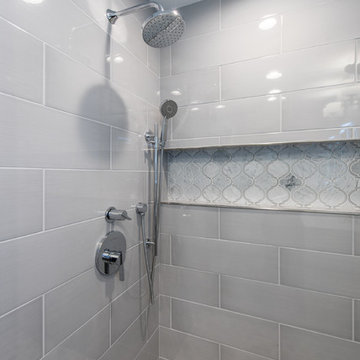
Finecraft Contractors, Inc.
Soleimani Photography
New master bathroom and built-ins in the family room.
Foto di una piccola stanza da bagno padronale design con ante lisce, ante con finitura invecchiata, doccia doppia, piastrelle grigie, piastrelle diamantate, pareti grigie, pavimento in marmo, lavabo a consolle, top in superficie solida, pavimento grigio e porta doccia a battente
Foto di una piccola stanza da bagno padronale design con ante lisce, ante con finitura invecchiata, doccia doppia, piastrelle grigie, piastrelle diamantate, pareti grigie, pavimento in marmo, lavabo a consolle, top in superficie solida, pavimento grigio e porta doccia a battente
Stanze da Bagno contemporanee con ante con finitura invecchiata - Foto e idee per arredare
6