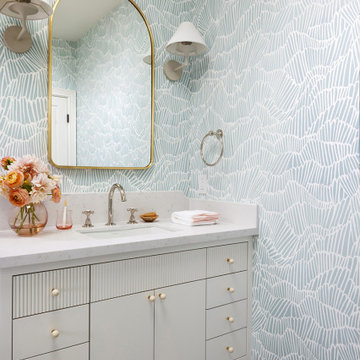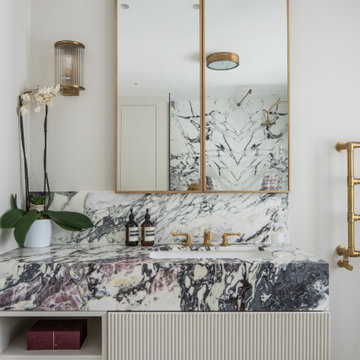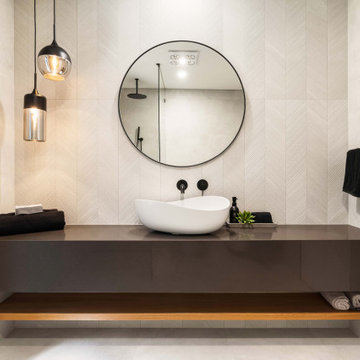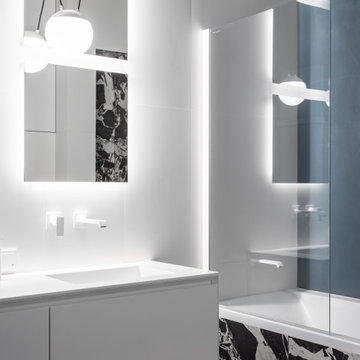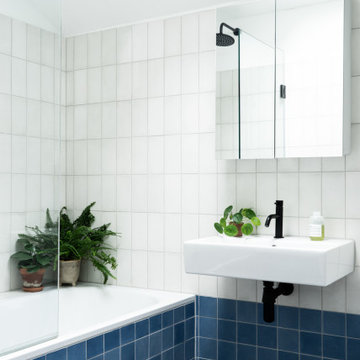Stanze da Bagno contemporanee bianche - Foto e idee per arredare
Filtra anche per:
Budget
Ordina per:Popolari oggi
61 - 80 di 143.331 foto
1 di 3
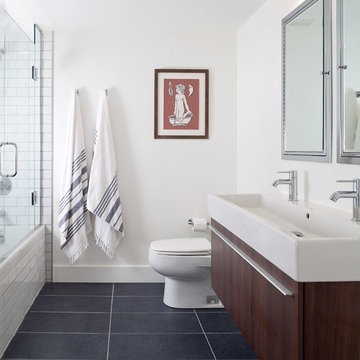
Emily Minton Redfield
Idee per una grande stanza da bagno padronale design con ante lisce, ante in legno bruno, vasca ad alcova, vasca/doccia, piastrelle bianche, piastrelle diamantate, pareti bianche, pavimento in gres porcellanato, lavabo rettangolare, pavimento grigio e porta doccia a battente
Idee per una grande stanza da bagno padronale design con ante lisce, ante in legno bruno, vasca ad alcova, vasca/doccia, piastrelle bianche, piastrelle diamantate, pareti bianche, pavimento in gres porcellanato, lavabo rettangolare, pavimento grigio e porta doccia a battente
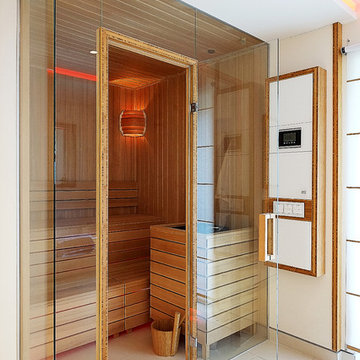
Esempio di una sauna design di medie dimensioni con pareti bianche, piastrelle beige, piastrelle in pietra, ante marroni, vasca da incasso, doccia a filo pavimento, pavimento con piastrelle in ceramica, pavimento beige e doccia aperta

Photography: Stephani Buchman
Immagine di una stanza da bagno padronale minimal di medie dimensioni con lavabo sottopiano, ante con riquadro incassato, ante grigie, vasca ad alcova, vasca/doccia, piastrelle grigie, piastrelle diamantate, pareti grigie, pavimento in marmo e pavimento grigio
Immagine di una stanza da bagno padronale minimal di medie dimensioni con lavabo sottopiano, ante con riquadro incassato, ante grigie, vasca ad alcova, vasca/doccia, piastrelle grigie, piastrelle diamantate, pareti grigie, pavimento in marmo e pavimento grigio
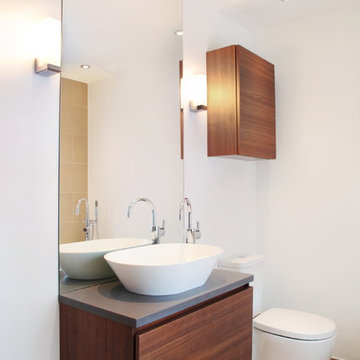
The walnut cabinets add a sophisticated warmth to this neutral bathroom. We also love the rounded sink which could be matched with a similar shaped bath in a bigger space. The lighting creates a soft glow which is perfect for a bathroom.

Gregory Davies
Immagine di una piccola stanza da bagno design con ante grigie, doccia doppia, piastrelle nere, piastrelle in ceramica, pareti bianche, pavimento con piastrelle in ceramica, WC a due pezzi e lavabo a consolle
Immagine di una piccola stanza da bagno design con ante grigie, doccia doppia, piastrelle nere, piastrelle in ceramica, pareti bianche, pavimento con piastrelle in ceramica, WC a due pezzi e lavabo a consolle

Originally a nearly three-story tall 1920’s European-styled home was turned into a modern villa for work and home. A series of low concrete retaining wall planters and steps gradually takes you up to the second level entry, grounding or anchoring the house into the site, as does a new wrap around veranda and trellis. Large eave overhangs on the upper roof were designed to give the home presence and were accented with a Mid-century orange color. The new master bedroom addition white box creates a better sense of entry and opens to the wrap around veranda at the opposite side. Inside the owners live on the lower floor and work on the upper floor with the garage basement for storage, archives and a ceramics studio. New windows and open spaces were created for the graphic designer owners; displaying their mid-century modern furnishings collection.
A lot of effort went into attempting to lower the house visually by bringing the ground plane higher with the concrete retaining wall planters, steps, wrap around veranda and trellis, and the prominent roof with exaggerated overhangs. That the eaves were painted orange is a cool reflection of the owner’s Dutch heritage. Budget was a driver for the project and it was determined that the footprint of the home should have minimal extensions and that the new windows remain in the same relative locations as the old ones. Wall removal was utilized versus moving and building new walls where possible.
Photo Credit: John Sutton Photography.
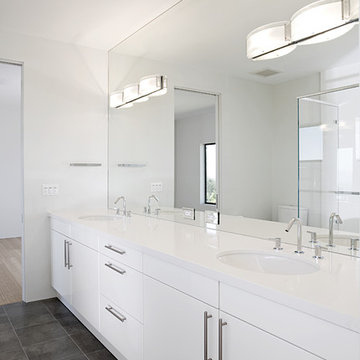
Esempio di una stanza da bagno design con lavabo sottopiano, ante lisce, ante bianche, piastrelle grigie, doccia doppia, pareti bianche e pavimento con piastrelle in ceramica
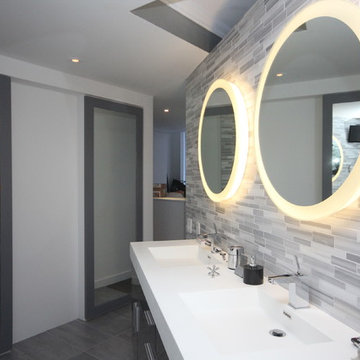
bathroom
Ispirazione per una grande stanza da bagno padronale minimal con ante lisce, ante nere, piastrelle grigie, piastrelle a mosaico, pareti bianche, lavabo integrato, top in quarzo composito, pavimento in gres porcellanato e pavimento grigio
Ispirazione per una grande stanza da bagno padronale minimal con ante lisce, ante nere, piastrelle grigie, piastrelle a mosaico, pareti bianche, lavabo integrato, top in quarzo composito, pavimento in gres porcellanato e pavimento grigio
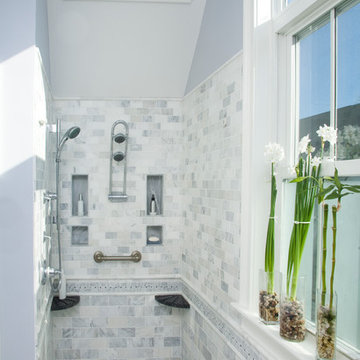
The walk-in shower provides privacy from the bathroom window, but enjoys natural lighting from the skylight.
Esempio di una stanza da bagno contemporanea
Esempio di una stanza da bagno contemporanea
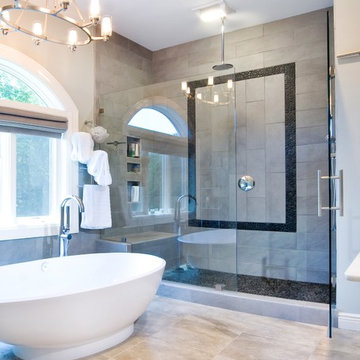
A.Kinard
Ispirazione per una stanza da bagno design con vasca freestanding, doccia alcova e piastrelle grigie
Ispirazione per una stanza da bagno design con vasca freestanding, doccia alcova e piastrelle grigie

Ispirazione per una stanza da bagno minimal con top in cemento e pavimento in cemento

Foto di una stanza da bagno design con ante lisce, ante bianche, vasca ad alcova, vasca/doccia, WC sospeso, piastrelle bianche, lavabo a consolle, pavimento grigio, un lavabo e mobile bagno sospeso

This home renovation project transformed unused, unfinished spaces into vibrant living areas. Each exudes elegance and sophistication, offering personalized design for unforgettable family moments.
Step into luxury with this master bathroom boasting double vanities, oversized mirrors, a freestanding tub, and a spacious shower area. Elegant tiles adorn every surface, creating a serene sanctuary for relaxation and rejuvenation.
Project completed by Wendy Langston's Everything Home interior design firm, which serves Carmel, Zionsville, Fishers, Westfield, Noblesville, and Indianapolis.
For more about Everything Home, see here: https://everythinghomedesigns.com/
To learn more about this project, see here: https://everythinghomedesigns.com/portfolio/fishers-chic-family-home-renovation/

The image showcases a chic and contemporary bathroom vanity area with a focus on clean lines and monochromatic tones. The vanity cabinet features a textured front with vertical grooves, painted in a crisp white that contrasts with the sleek black handles and faucet. This combination of black and white creates a bold, graphic look that is both modern and timeless.
Above the vanity, a round mirror with a thin black frame reflects the clean aesthetic of the space, complementing the other black accents. The wall behind the vanity is partially tiled with white subway tiles, adding a classic bathroom touch that meshes well with the contemporary features.
A two-bulb wall sconce is mounted above the mirror, providing ample lighting with a minimalist design that doesn't detract from the overall simplicity of the decor. To the right, a towel ring holds a white towel, continuing the black and white theme.
This bathroom design is an excellent example of how minimalist design can be warm and inviting while still maintaining a sleek and polished look. The careful balance of textures, colors, and lighting creates an elegant space that is functional and stylish.
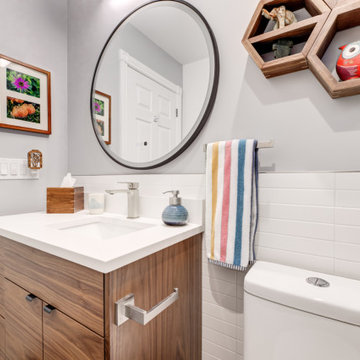
Immagine di una stanza da bagno per bambini minimal con ante lisce, ante marroni, vasca da incasso, vasca/doccia, WC monopezzo, piastrelle bianche, pareti grigie, pavimento con piastrelle in ceramica, lavabo sottopiano, top in quarzo composito, pavimento nero, top bianco, un lavabo e mobile bagno freestanding
Stanze da Bagno contemporanee bianche - Foto e idee per arredare
4
