Stanze da Bagno con zona vasca/doccia separata e piastrelle in ardesia - Foto e idee per arredare
Filtra anche per:
Budget
Ordina per:Popolari oggi
21 - 40 di 92 foto
1 di 3
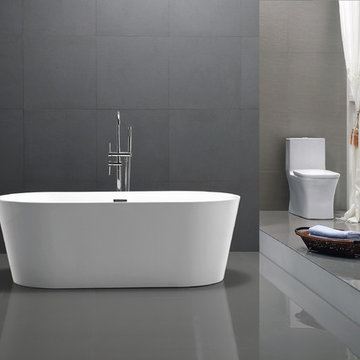
Abel
Ispirazione per una grande stanza da bagno padronale minimalista con consolle stile comò, ante grigie, vasca freestanding, zona vasca/doccia separata, WC monopezzo, piastrelle nere, piastrelle in ardesia, pareti bianche, pavimento in gres porcellanato, lavabo sottopiano, top in quarzite, pavimento grigio, porta doccia scorrevole e top bianco
Ispirazione per una grande stanza da bagno padronale minimalista con consolle stile comò, ante grigie, vasca freestanding, zona vasca/doccia separata, WC monopezzo, piastrelle nere, piastrelle in ardesia, pareti bianche, pavimento in gres porcellanato, lavabo sottopiano, top in quarzite, pavimento grigio, porta doccia scorrevole e top bianco
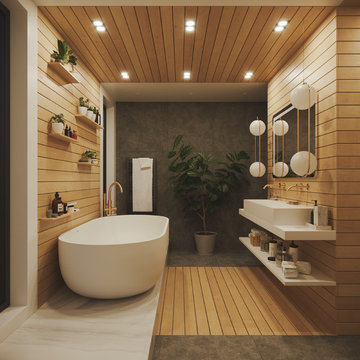
Esempio di una grande stanza da bagno per bambini moderna con vasca freestanding, zona vasca/doccia separata, WC sospeso, piastrelle grigie, piastrelle in ardesia, pareti bianche, pavimento in ardesia, lavabo rettangolare, top in quarzo composito, pavimento grigio, doccia aperta e top bianco
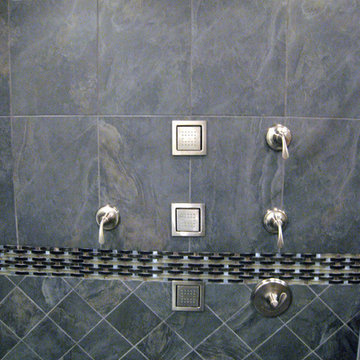
This luxurious shower features 3 vertical body sprayers, a handheld shower, and a 3 unit shower head in the ceiling.
Ispirazione per una stanza da bagno padronale minimalista di medie dimensioni con ante con bugna sagomata, ante in legno chiaro, vasca ad angolo, zona vasca/doccia separata, WC monopezzo, piastrelle grigie, piastrelle in ardesia, pareti bianche, pavimento in ardesia, lavabo sottopiano, top in quarzo composito, pavimento grigio, porta doccia a battente e top nero
Ispirazione per una stanza da bagno padronale minimalista di medie dimensioni con ante con bugna sagomata, ante in legno chiaro, vasca ad angolo, zona vasca/doccia separata, WC monopezzo, piastrelle grigie, piastrelle in ardesia, pareti bianche, pavimento in ardesia, lavabo sottopiano, top in quarzo composito, pavimento grigio, porta doccia a battente e top nero

Immagine di una grande stanza da bagno padronale contemporanea con lavabo a bacinella, un lavabo, mobile bagno freestanding, ante in stile shaker, ante nere, vasca freestanding, zona vasca/doccia separata, WC monopezzo, piastrelle bianche, piastrelle in ardesia, pareti bianche, pavimento in marmo, top in quarzite, pavimento bianco, porta doccia a battente, top bianco, soffitto ribassato e pannellatura
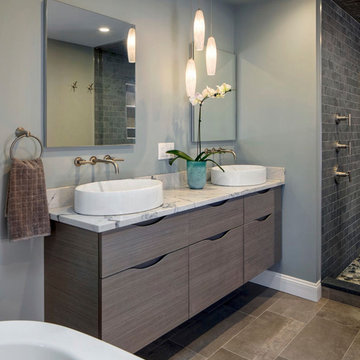
A master bath retreat. Two walls were removed and windows installed to create this space. A 6'W x 7'D shower with a 14" rain shower head, 2 body sprays located at the bench and a hand held shower. A floating vanity with vessel sinks, quartz countertop and custom triple light fixture. A floating tub large enough to fit 2 comfortable with a view of the woods. A true retreat.
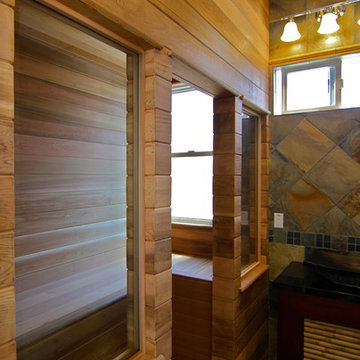
Vince Mola
Immagine di una grande sauna tradizionale con zona vasca/doccia separata, piastrelle grigie, piastrelle in ardesia, pareti marroni, pavimento con piastrelle di ciottoli e doccia aperta
Immagine di una grande sauna tradizionale con zona vasca/doccia separata, piastrelle grigie, piastrelle in ardesia, pareti marroni, pavimento con piastrelle di ciottoli e doccia aperta
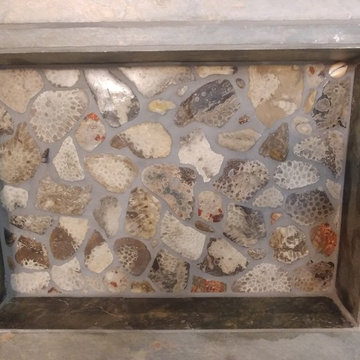
The kids bathroom was the first to get remodeled. We are appreciating our natural resources with natural slate tiles along with a custom made accent of Petoskey/Pudding Stones found in the area.
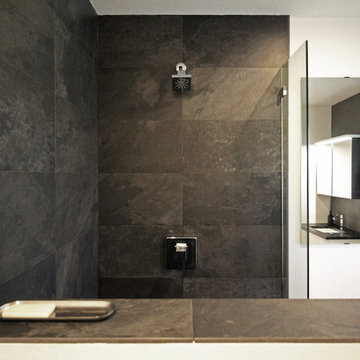
For the bathroom we used a straight-set dark slate tile to contrast with the white walls elsewhere and create a calm, meditative space. A large mirror creates the illusion of a larger space while also capturing more of the daylight though the window. We chose chrome fixtures to contrast against the dark, matte finish of the slate.
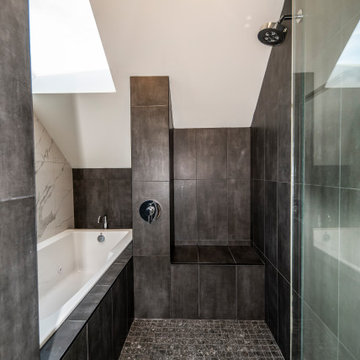
This gem of a home was designed by homeowner/architect Eric Vollmer. It is nestled in a traditional neighborhood with a deep yard and views to the east and west. Strategic window placement captures light and frames views while providing privacy from the next door neighbors. The second floor maximizes the volumes created by the roofline in vaulted spaces and loft areas. Four skylights illuminate the ‘Nordic Modern’ finishes and bring daylight deep into the house and the stairwell with interior openings that frame connections between the spaces. The skylights are also operable with remote controls and blinds to control heat, light and air supply.
Unique details abound! Metal details in the railings and door jambs, a paneled door flush in a paneled wall, flared openings. Floating shelves and flush transitions. The main bathroom has a ‘wet room’ with the tub tucked under a skylight enclosed with the shower.
This is a Structural Insulated Panel home with closed cell foam insulation in the roof cavity. The on-demand water heater does double duty providing hot water as well as heat to the home via a high velocity duct and HRV system.
Architect: Eric Vollmer
Builder: Penny Lane Home Builders
Photographer: Lynn Donaldson
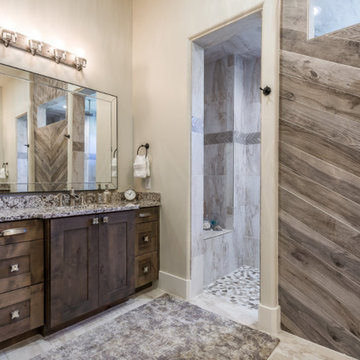
Immagine di una grande stanza da bagno padronale minimalista con ante in stile shaker, ante marroni, zona vasca/doccia separata, WC monopezzo, piastrelle beige, piastrelle in ardesia, pareti bianche, pavimento con piastrelle effetto legno, lavabo sottopiano, top in granito, pavimento beige, doccia aperta, top multicolore, panca da doccia, un lavabo, mobile bagno incassato e soffitto a volta
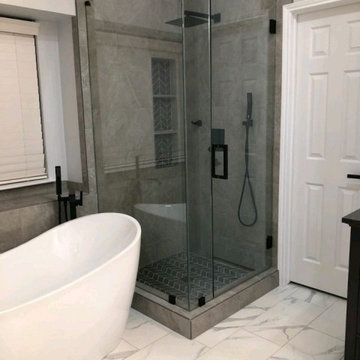
Foto di una grande stanza da bagno padronale minimalista con vasca freestanding, zona vasca/doccia separata, piastrelle grigie, piastrelle in ardesia, pareti bianche, pavimento in gres porcellanato e porta doccia a battente
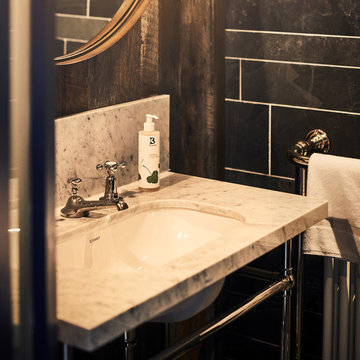
Set in a Marble top, the classical Porcelain sink is paired with an antique Bronze tap and sits against a wooden clad wall with a round mirror above. Beside the sink is a heated towel rail to keep towel warm and dry.
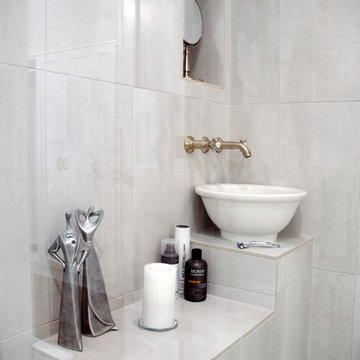
Idee per una piccola stanza da bagno con doccia contemporanea con zona vasca/doccia separata, WC a due pezzi, piastrelle grigie, piastrelle in ardesia, pareti grigie, pavimento in marmo, lavabo a bacinella, pavimento grigio e doccia aperta
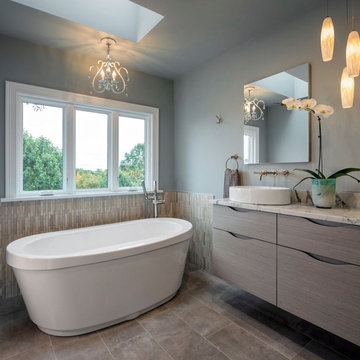
A master bath retreat. Two walls were removed and windows installed to create this space. A 6'W x 7'D shower with a 14" rain shower head, 2 body sprays located at the bench and a hand held shower. A floating vanity with vessel sinks, quartz countertop and custom triple light fixture. A floating tub large enough to fit 2 comfortable with a view of the woods. A true retreat.

This gem of a home was designed by homeowner/architect Eric Vollmer. It is nestled in a traditional neighborhood with a deep yard and views to the east and west. Strategic window placement captures light and frames views while providing privacy from the next door neighbors. The second floor maximizes the volumes created by the roofline in vaulted spaces and loft areas. Four skylights illuminate the ‘Nordic Modern’ finishes and bring daylight deep into the house and the stairwell with interior openings that frame connections between the spaces. The skylights are also operable with remote controls and blinds to control heat, light and air supply.
Unique details abound! Metal details in the railings and door jambs, a paneled door flush in a paneled wall, flared openings. Floating shelves and flush transitions. The main bathroom has a ‘wet room’ with the tub tucked under a skylight enclosed with the shower.
This is a Structural Insulated Panel home with closed cell foam insulation in the roof cavity. The on-demand water heater does double duty providing hot water as well as heat to the home via a high velocity duct and HRV system.
Architect: Eric Vollmer
Builder: Penny Lane Home Builders
Photographer: Lynn Donaldson
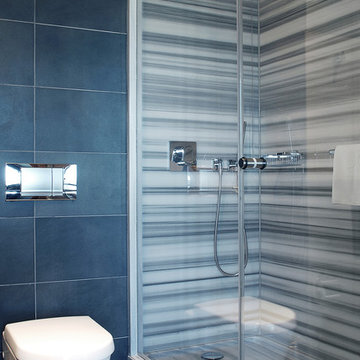
Bathroom Remodel In La Brea, CA photo by A-List Builders
All new Slate Tile
Glass enclosure Shower
Contemporary Toilet
Minimalist Design
Foto di una piccola stanza da bagno con doccia moderna con zona vasca/doccia separata, WC monopezzo, piastrelle blu, piastrelle in ardesia, pareti blu, pavimento in ardesia, lavabo a consolle, pavimento nero e porta doccia a battente
Foto di una piccola stanza da bagno con doccia moderna con zona vasca/doccia separata, WC monopezzo, piastrelle blu, piastrelle in ardesia, pareti blu, pavimento in ardesia, lavabo a consolle, pavimento nero e porta doccia a battente
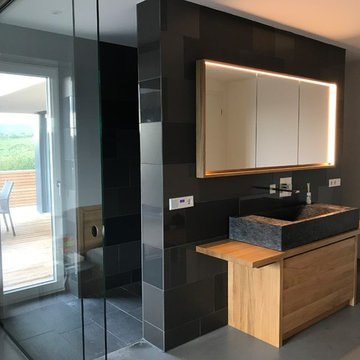
kkm achiteken
Immagine di una stanza da bagno con doccia etnica di medie dimensioni con ante lisce, ante in legno scuro, zona vasca/doccia separata, piastrelle nere, piastrelle in ardesia, pareti bianche, pavimento in ardesia, lavabo a bacinella, top in granito, pavimento nero e porta doccia a battente
Immagine di una stanza da bagno con doccia etnica di medie dimensioni con ante lisce, ante in legno scuro, zona vasca/doccia separata, piastrelle nere, piastrelle in ardesia, pareti bianche, pavimento in ardesia, lavabo a bacinella, top in granito, pavimento nero e porta doccia a battente
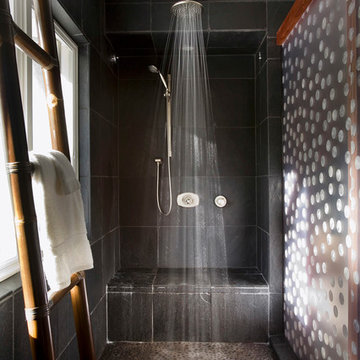
Esempio di una stanza da bagno padronale stile marinaro con ante a filo, ante in legno scuro, zona vasca/doccia separata, WC monopezzo, piastrelle nere, piastrelle in ardesia, pareti verdi, lavabo a bacinella, top in vetro riciclato, pavimento beige, doccia aperta e top verde
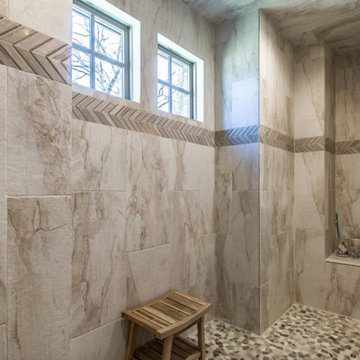
Foto di una grande stanza da bagno padronale minimalista con zona vasca/doccia separata, piastrelle beige, piastrelle in ardesia, doccia aperta, pareti bianche, pavimento con piastrelle di ciottoli, pavimento multicolore, panca da doccia e soffitto a volta
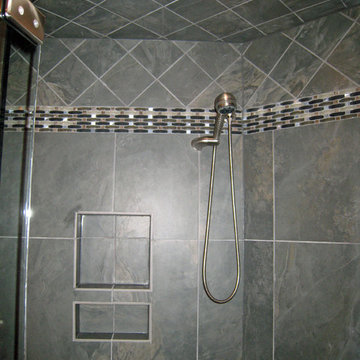
This overhead light fixture in the shower provides lots of light in this opulent walk-in shower.
Esempio di una stanza da bagno padronale minimalista di medie dimensioni con ante con bugna sagomata, ante in legno chiaro, vasca ad angolo, zona vasca/doccia separata, WC monopezzo, piastrelle grigie, piastrelle in ardesia, pareti bianche, pavimento in ardesia, lavabo sottopiano, top in quarzo composito, pavimento grigio, porta doccia a battente e top nero
Esempio di una stanza da bagno padronale minimalista di medie dimensioni con ante con bugna sagomata, ante in legno chiaro, vasca ad angolo, zona vasca/doccia separata, WC monopezzo, piastrelle grigie, piastrelle in ardesia, pareti bianche, pavimento in ardesia, lavabo sottopiano, top in quarzo composito, pavimento grigio, porta doccia a battente e top nero
Stanze da Bagno con zona vasca/doccia separata e piastrelle in ardesia - Foto e idee per arredare
2