Stanze da Bagno con zona vasca/doccia separata e piastrelle grigie - Foto e idee per arredare
Filtra anche per:
Budget
Ordina per:Popolari oggi
21 - 40 di 3.661 foto
1 di 3

This master bath layout was large, but awkward, with faux Grecian columns flanking a huge corner tub. He prefers showers; she always bathes. This traditional bath had an outdated appearance and had not worn well over time. The owners sought a more personalized and inviting space with increased functionality.
The new design provides a larger shower, free-standing tub, increased storage, a window for the water-closet and a large combined walk-in closet. This contemporary spa-bath offers a dedicated space for each spouse and tremendous storage.
The white dimensional tile catches your eye – is it wallpaper OR tile? You have to see it to believe!

“Milne’s meticulous eye for detail elevated this master suite to a finely-tuned alchemy of balanced design. It shows that you can use dark and dramatic pieces from our carbon fibre collection and still achieve the restful bathroom sanctuary that is at the top of clients’ wish lists.”
Miles Hartwell, Co-founder, Splinter Works Ltd
When collaborations work they are greater than the sum of their parts, and this was certainly the case in this project. I was able to respond to Splinter Works’ designs by weaving in natural materials, that perhaps weren’t the obvious choice, but they ground the high-tech materials and soften the look.
It was important to achieve a dialog between the bedroom and bathroom areas, so the graphic black curved lines of the bathroom fittings were countered by soft pink calamine and brushed gold accents.
We introduced subtle repetitions of form through the circular black mirrors, and the black tub filler. For the first time Splinter Works created a special finish for the Hammock bath and basins, a lacquered matte black surface. The suffused light that reflects off the unpolished surface lends to the serene air of warmth and tranquility.
Walking through to the master bedroom, bespoke Splinter Works doors slide open with bespoke handles that were etched to echo the shapes in the striking marbleised wallpaper above the bed.
In the bedroom, specially commissioned furniture makes the best use of space with recessed cabinets around the bed and a wardrobe that banks the wall to provide as much storage as possible. For the woodwork, a light oak was chosen with a wash of pink calamine, with bespoke sculptural handles hand-made in brass. The myriad considered details culminate in a delicate and restful space.
PHOTOGRAPHY BY CARMEL KING

Stylish Shower room interior by Janey Butler Interiors in this Llama Group penthouse suite. With large format dark grey tiles, open shelving and walk in glass shower room. Before Images at the end of the album.
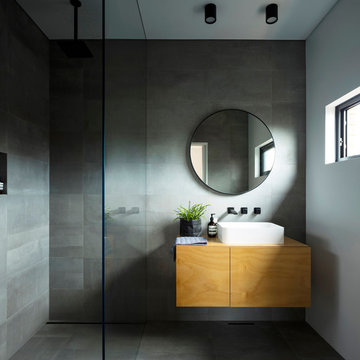
Brett Boardman Photography
Immagine di una stanza da bagno con doccia minimalista con ante lisce, ante in legno scuro, zona vasca/doccia separata, piastrelle grigie, pareti grigie, lavabo a bacinella, top in legno, pavimento grigio e top marrone
Immagine di una stanza da bagno con doccia minimalista con ante lisce, ante in legno scuro, zona vasca/doccia separata, piastrelle grigie, pareti grigie, lavabo a bacinella, top in legno, pavimento grigio e top marrone
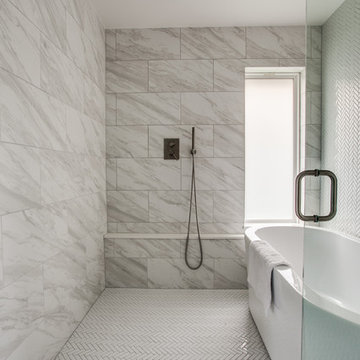
shoot2sell
Idee per una stanza da bagno padronale chic di medie dimensioni con ante in stile shaker, ante blu, vasca freestanding, zona vasca/doccia separata, WC a due pezzi, piastrelle grigie, piastrelle in gres porcellanato, pareti bianche, pavimento in gres porcellanato, lavabo sottopiano, top in quarzo composito, pavimento grigio, porta doccia a battente e top bianco
Idee per una stanza da bagno padronale chic di medie dimensioni con ante in stile shaker, ante blu, vasca freestanding, zona vasca/doccia separata, WC a due pezzi, piastrelle grigie, piastrelle in gres porcellanato, pareti bianche, pavimento in gres porcellanato, lavabo sottopiano, top in quarzo composito, pavimento grigio, porta doccia a battente e top bianco
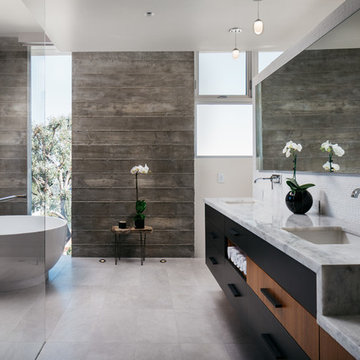
virtuallyherestudios
Ispirazione per una stanza da bagno padronale design con ante lisce, ante nere, vasca freestanding, zona vasca/doccia separata, piastrelle grigie, pareti grigie, lavabo sottopiano, pavimento grigio e top grigio
Ispirazione per una stanza da bagno padronale design con ante lisce, ante nere, vasca freestanding, zona vasca/doccia separata, piastrelle grigie, pareti grigie, lavabo sottopiano, pavimento grigio e top grigio

Bedwardine Road is our epic renovation and extension of a vast Victorian villa in Crystal Palace, south-east London.
Traditional architectural details such as flat brick arches and a denticulated brickwork entablature on the rear elevation counterbalance a kitchen that feels like a New York loft, complete with a polished concrete floor, underfloor heating and floor to ceiling Crittall windows.
Interiors details include as a hidden “jib” door that provides access to a dressing room and theatre lights in the master bathroom.
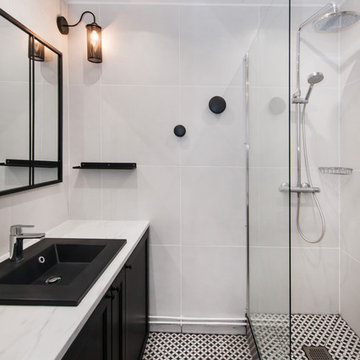
Immagine di una stanza da bagno con doccia contemporanea di medie dimensioni con ante nere, zona vasca/doccia separata, piastrelle grigie, pareti grigie, lavabo da incasso, pavimento multicolore, top bianco, pavimento con piastrelle in ceramica e top in marmo
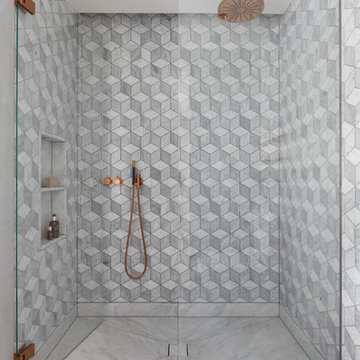
Alexander James
Ispirazione per una stanza da bagno minimal di medie dimensioni con zona vasca/doccia separata, piastrelle grigie, piastrelle bianche, piastrelle multicolore, pavimento grigio e doccia aperta
Ispirazione per una stanza da bagno minimal di medie dimensioni con zona vasca/doccia separata, piastrelle grigie, piastrelle bianche, piastrelle multicolore, pavimento grigio e doccia aperta
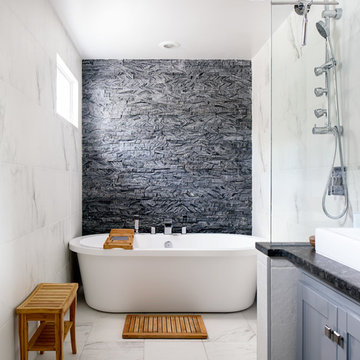
Ispirazione per una stanza da bagno padronale classica con ante in stile shaker, ante grigie, vasca freestanding, zona vasca/doccia separata, piastrelle grigie, piastrelle bianche, piastrelle di marmo, pareti bianche, pavimento in marmo, lavabo a bacinella, pavimento bianco e doccia aperta

View of left side of wet room and soaking tub with chrome tub filler. Plenty of natural light fills the space and the room has layers of texture by incorporating wood, tile, glass and patterned wallpaper, which adds visual interest.
Jessica Dauray - photography
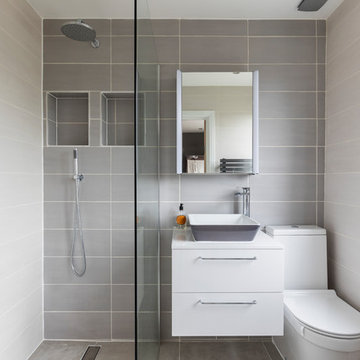
Foto di una stanza da bagno con doccia contemporanea di medie dimensioni con ante lisce, ante bianche, zona vasca/doccia separata, piastrelle grigie, piastrelle in gres porcellanato, pareti grigie, pavimento in gres porcellanato, lavabo a bacinella, top in superficie solida, pavimento grigio, doccia aperta e WC a due pezzi
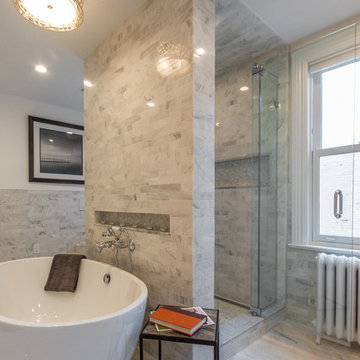
Immagine di una stanza da bagno padronale chic di medie dimensioni con vasca freestanding, zona vasca/doccia separata, piastrelle grigie, piastrelle di marmo, pareti bianche, pavimento in marmo, pavimento grigio e porta doccia a battente

Ispirazione per una stanza da bagno padronale minimal di medie dimensioni con ante lisce, ante nere, vasca freestanding, piastrelle grigie, top in cemento, top nero, due lavabi, mobile bagno freestanding, zona vasca/doccia separata, piastrelle in gres porcellanato, pavimento con piastrelle a mosaico, pavimento bianco e toilette
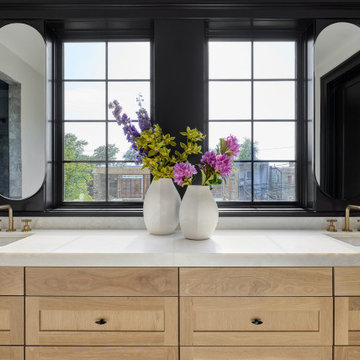
Esempio di una grande stanza da bagno padronale minimal con ante con riquadro incassato, ante in legno chiaro, vasca sottopiano, zona vasca/doccia separata, WC monopezzo, piastrelle grigie, piastrelle di marmo, pareti bianche, pavimento in marmo, lavabo sottopiano, top in quarzite, pavimento grigio, porta doccia a battente, top bianco, nicchia, due lavabi e mobile bagno sospeso

Immagine di una stanza da bagno minimal con ante lisce, ante bianche, vasca freestanding, zona vasca/doccia separata, piastrelle grigie, lavabo a bacinella, top in legno, pavimento grigio, doccia aperta, top marrone, due lavabi e mobile bagno sospeso
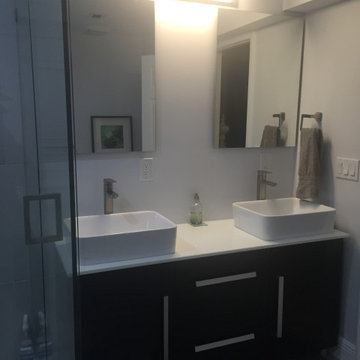
Ispirazione per una stanza da bagno padronale minimal di medie dimensioni con ante in stile shaker, ante nere, vasca freestanding, zona vasca/doccia separata, WC monopezzo, piastrelle grigie, lastra di pietra, pareti grigie, pavimento in cemento, lavabo a bacinella, top in quarzite, pavimento grigio, porta doccia a battente, top bianco, due lavabi, mobile bagno freestanding e soffitto ribassato
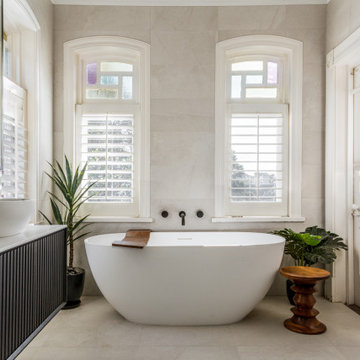
Brighton Master Bathroom Renovation 2020
Idee per una grande stanza da bagno padronale contemporanea con ante in legno bruno, vasca freestanding, zona vasca/doccia separata, piastrelle grigie, piastrelle in gres porcellanato, pavimento in gres porcellanato, lavabo a bacinella, top in marmo, pavimento grigio, porta doccia a battente, top bianco, due lavabi e mobile bagno sospeso
Idee per una grande stanza da bagno padronale contemporanea con ante in legno bruno, vasca freestanding, zona vasca/doccia separata, piastrelle grigie, piastrelle in gres porcellanato, pavimento in gres porcellanato, lavabo a bacinella, top in marmo, pavimento grigio, porta doccia a battente, top bianco, due lavabi e mobile bagno sospeso

Immagine di una piccola stanza da bagno padronale contemporanea con ante marroni, zona vasca/doccia separata, WC monopezzo, piastrelle grigie, piastrelle in gres porcellanato, pareti grigie, pavimento in gres porcellanato, lavabo sottopiano, top in quarzo composito, pavimento grigio, doccia aperta, top grigio, un lavabo e mobile bagno sospeso
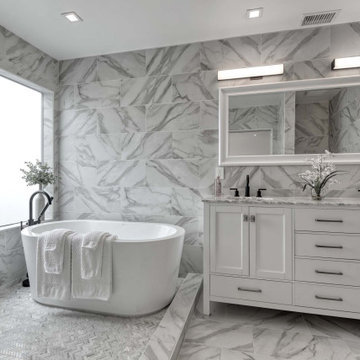
Ispirazione per una stanza da bagno padronale classica di medie dimensioni con ante in stile shaker, ante bianche, vasca freestanding, zona vasca/doccia separata, piastrelle grigie, piastrelle in gres porcellanato, lavabo sottopiano, pavimento grigio e top grigio
Stanze da Bagno con zona vasca/doccia separata e piastrelle grigie - Foto e idee per arredare
2