Stanze da Bagno con zona vasca/doccia separata e pavimento nero - Foto e idee per arredare
Filtra anche per:
Budget
Ordina per:Popolari oggi
101 - 120 di 962 foto
1 di 3
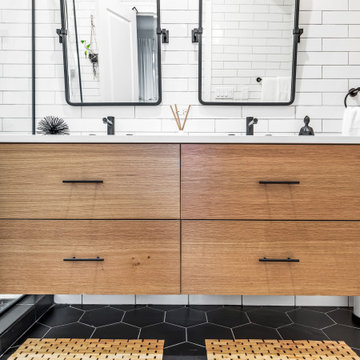
Our Chicago design-build team used timeless design elements like black-and-white with touches of wood in this bathroom renovation.
---
Project designed by Skokie renovation firm, Chi Renovations & Design - general contractors, kitchen and bath remodelers, and design & build company. They serve the Chicago area, and it's surrounding suburbs, with an emphasis on the North Side and North Shore. You'll find their work from the Loop through Lincoln Park, Skokie, Evanston, Wilmette, and all the way up to Lake Forest.
For more about Chi Renovation & Design, click here: https://www.chirenovation.com/

Foto di una stanza da bagno classica con vasca freestanding, zona vasca/doccia separata, piastrelle bianche, pareti grigie, pavimento con piastrelle di ciottoli, lavabo sottopiano, pavimento nero, top nero, nicchia e panca da doccia
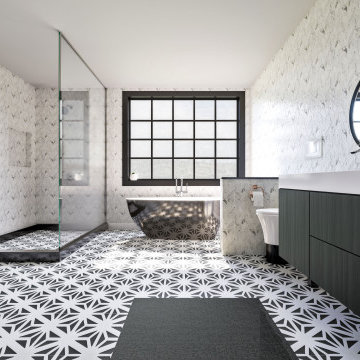
Our Scandinavian bathroom.. you can also see the video of this design
https://www.youtube.com/watch?v=vS1A8XAGUYU
for more information and contacts, please visit our website.
www.mscreationandmore.com/services
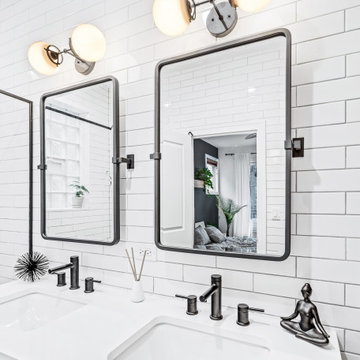
Our Chicago design-build team used timeless design elements like black-and-white with touches of wood in this bathroom renovation.
---
Project designed by Skokie renovation firm, Chi Renovations & Design - general contractors, kitchen and bath remodelers, and design & build company. They serve the Chicago area, and it's surrounding suburbs, with an emphasis on the North Side and North Shore. You'll find their work from the Loop through Lincoln Park, Skokie, Evanston, Wilmette, and all the way up to Lake Forest.
For more about Chi Renovation & Design, click here: https://www.chirenovation.com/
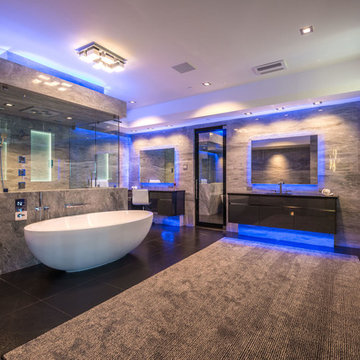
Luxurious monochrome master bathroom with wet room shower and freestanding tub is created for relaxation.
The space has an attractive detail - blue blacklight.

In this bathroom, the client wanted the contrast of the white subway tile and the black hexagon tile. We tiled up the walls and ceiling to create a wet room feeling.
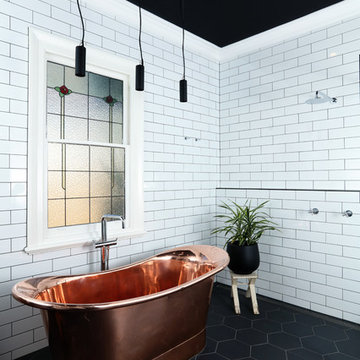
Modern Classic Bathroom - Copper Bathtub
This impressive copper battleship bathtub completes this stunning black/ white & grey innovative colour scheme.
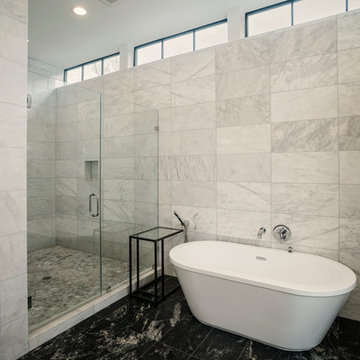
Ispirazione per una stanza da bagno padronale minimal di medie dimensioni con vasca freestanding, zona vasca/doccia separata, WC monopezzo, piastrelle bianche, piastrelle di marmo, pareti bianche, pavimento in marmo, pavimento nero e porta doccia a battente
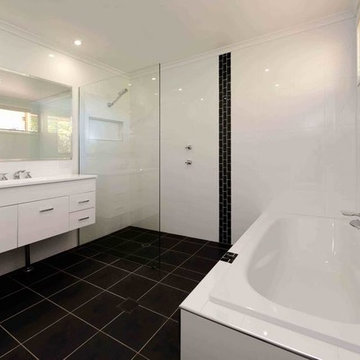
Idee per una stanza da bagno padronale design di medie dimensioni con ante lisce, ante bianche, vasca da incasso, zona vasca/doccia separata, WC a due pezzi, piastrelle nere, piastrelle bianche, piastrelle in gres porcellanato, pareti bianche, pavimento in gres porcellanato, lavabo sottopiano, top in superficie solida, pavimento nero e doccia aperta

Eric Rorer
Immagine di una stanza da bagno padronale minimalista di medie dimensioni con lavabo sottopiano, ante lisce, vasca sottopiano, pareti bianche, pavimento in legno massello medio, pavimento nero, doccia aperta, ante in legno chiaro, zona vasca/doccia separata e top in marmo
Immagine di una stanza da bagno padronale minimalista di medie dimensioni con lavabo sottopiano, ante lisce, vasca sottopiano, pareti bianche, pavimento in legno massello medio, pavimento nero, doccia aperta, ante in legno chiaro, zona vasca/doccia separata e top in marmo
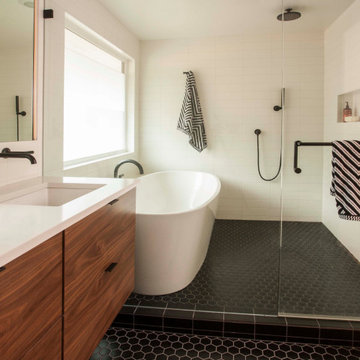
The master bathroom has a freestanding tub in a wet room shower. Black hexagonal floor tiles give a geometric pattern to the space. Frosted glass provides a modern touch of privacy.
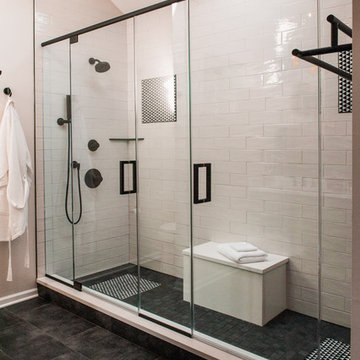
Esempio di una stanza da bagno padronale bohémian di medie dimensioni con ante in stile shaker, ante verdi, zona vasca/doccia separata, piastrelle bianche, piastrelle in ceramica, pareti bianche, pavimento in gres porcellanato, top in quarzite, pavimento nero e porta doccia a battente

This master bathroom is a great example of expert space planning. By moving the entry to the center, we had just enough room to have a double vanity on one side and a makeup vanity on the left. The bath tub is a lovely focal point in the large wet area. The dark floor and accent walls create drama, depth and a rich mood. We couldn't be more thrilled with the outcome.
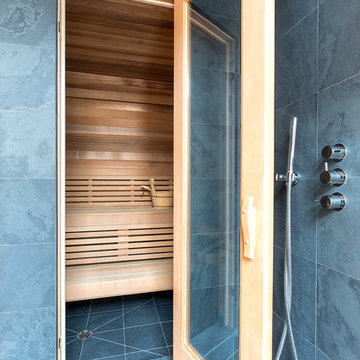
Ararat Atayan
Idee per una grande sauna contemporanea con consolle stile comò, ante in legno chiaro, zona vasca/doccia separata, WC monopezzo, piastrelle bianche, piastrelle diamantate, pareti beige, pavimento in ardesia, lavabo sospeso, top in quarzo composito, pavimento nero, porta doccia a battente e top bianco
Idee per una grande sauna contemporanea con consolle stile comò, ante in legno chiaro, zona vasca/doccia separata, WC monopezzo, piastrelle bianche, piastrelle diamantate, pareti beige, pavimento in ardesia, lavabo sospeso, top in quarzo composito, pavimento nero, porta doccia a battente e top bianco
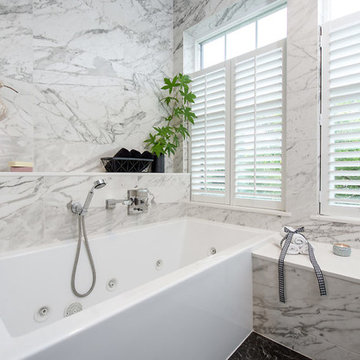
Idee per una grande stanza da bagno padronale design con ante con riquadro incassato, ante in legno bruno, vasca ad alcova, zona vasca/doccia separata, pareti grigie, pavimento in marmo, lavabo sottopiano, top in quarzo composito, pavimento nero, porta doccia scorrevole e top bianco
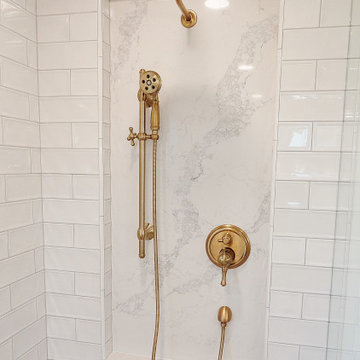
Immagine di una grande stanza da bagno padronale tradizionale con ante in stile shaker, ante in legno chiaro, vasca freestanding, zona vasca/doccia separata, WC a due pezzi, piastrelle bianche, piastrelle in ceramica, pareti bianche, pavimento con piastrelle in ceramica, lavabo da incasso, top in quarzo composito, pavimento nero, doccia aperta, top bianco, nicchia, due lavabi e mobile bagno sospeso
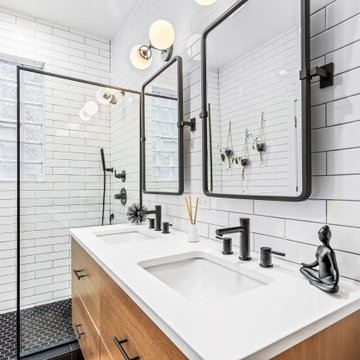
Our Chicago design-build team used timeless design elements like black-and-white with touches of wood in this bathroom renovation.
---
Project designed by Skokie renovation firm, Chi Renovations & Design - general contractors, kitchen and bath remodelers, and design & build company. They serve the Chicago area, and it's surrounding suburbs, with an emphasis on the North Side and North Shore. You'll find their work from the Loop through Lincoln Park, Skokie, Evanston, Wilmette, and all the way up to Lake Forest.
For more about Chi Renovation & Design, click here: https://www.chirenovation.com/

The clients wanted to create a visual impact whilst still ensuring the space was relaxed and useable. The project consisted of two bathrooms in a loft style conversion; a small en-suite wet room and a larger bathroom for guest use. We kept the look of both bathrooms consistent throughout by using the same tiles and fixtures. The overall feel is sensual due to the dark moody tones used whilst maintaining a functional space. This resulted in making the clients’ day-to-day routine more enjoyable as well as providing an ample space for guests.
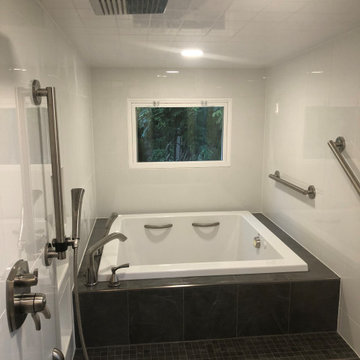
This master bath remodel/addition is nothing but luxurious. With a soaking tub, steamer, and shower all in one wet-room, this bathroom contains all the necessary components for supreme relaxation. The double vanity and makeup station add an additional level of functionality to this space. This bathroom is a absolute dream.
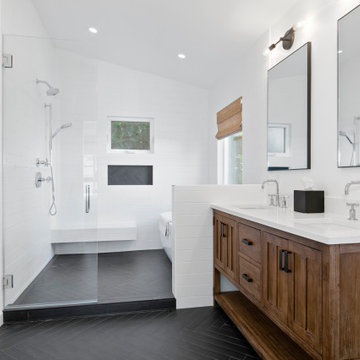
The added master bathroom features subway herringbone matte black tiles on floors and shampoo niche, white subway tiles on walls and floating bench (all from Spazio LA Tile Gallery), vaulted ceilings, a freestanding tub and Signature Hardware vanity.
Stanze da Bagno con zona vasca/doccia separata e pavimento nero - Foto e idee per arredare
6