Stanze da Bagno con zona vasca/doccia separata e pavimento in marmo - Foto e idee per arredare
Filtra anche per:
Budget
Ordina per:Popolari oggi
21 - 40 di 2.014 foto
1 di 3
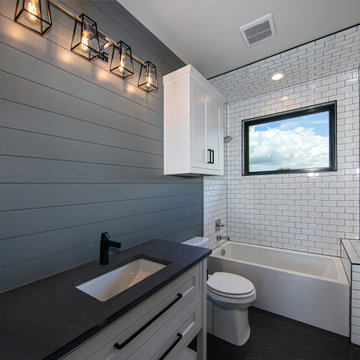
Immagine di una grande stanza da bagno con doccia tradizionale con ante in stile shaker, ante bianche, vasca freestanding, zona vasca/doccia separata, pareti beige, pavimento in marmo, lavabo sottopiano, top in quarzo composito, pavimento beige, porta doccia a battente, top bianco, due lavabi e mobile bagno sospeso
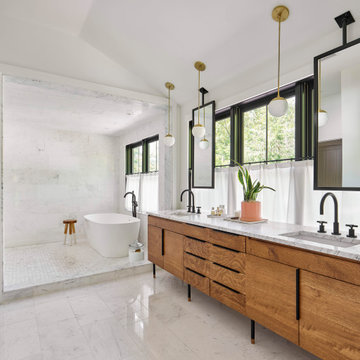
Immagine di una stanza da bagno padronale design con ante lisce, ante in legno scuro, vasca freestanding, zona vasca/doccia separata, piastrelle di marmo, pareti bianche, pavimento in marmo, lavabo sottopiano, pavimento multicolore, doccia aperta e top grigio

Esempio di una stanza da bagno padronale minimal di medie dimensioni con ante marroni, vasca freestanding, zona vasca/doccia separata, WC sospeso, piastrelle bianche, lastra di pietra, pareti bianche, pavimento in marmo, lavabo sottopiano, top in marmo, pavimento bianco, doccia aperta, top bianco, ante con riquadro incassato, due lavabi e mobile bagno incassato
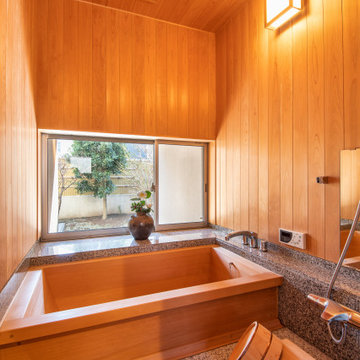
浴槽から中庭を眺めることができる桧風呂。
竹垣や樹木の風景が切り取られた窓も大切な和の意匠を構成する要素のひとつ。
カウンターは磨き加工の御影石を使い、総檜で造った浴室は木の香り漂う贅沢な入浴を実現してくれます。
Esempio di una stanza da bagno padronale etnica di medie dimensioni con vasca giapponese, zona vasca/doccia separata, piastrelle grigie, piastrelle di marmo, pareti marroni, pavimento in marmo, pavimento marrone, porta doccia a battente e top grigio
Esempio di una stanza da bagno padronale etnica di medie dimensioni con vasca giapponese, zona vasca/doccia separata, piastrelle grigie, piastrelle di marmo, pareti marroni, pavimento in marmo, pavimento marrone, porta doccia a battente e top grigio
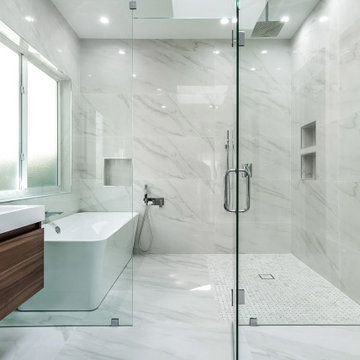
Immagine di una stanza da bagno padronale minimal con ante lisce, ante in legno scuro, vasca freestanding, zona vasca/doccia separata, piastrelle grigie, piastrelle bianche, pareti bianche, pavimento in marmo, lavabo integrato, pavimento multicolore, porta doccia a battente e top bianco
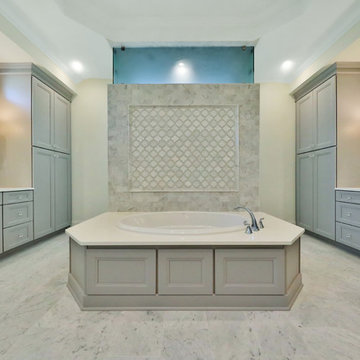
Home FX Real Estate Media
Ispirazione per una grande stanza da bagno padronale costiera con ante con bugna sagomata, ante grigie, vasca da incasso, zona vasca/doccia separata, piastrelle di marmo, pavimento in marmo, lavabo sottopiano, top in quarzo composito, porta doccia a battente e top bianco
Ispirazione per una grande stanza da bagno padronale costiera con ante con bugna sagomata, ante grigie, vasca da incasso, zona vasca/doccia separata, piastrelle di marmo, pavimento in marmo, lavabo sottopiano, top in quarzo composito, porta doccia a battente e top bianco
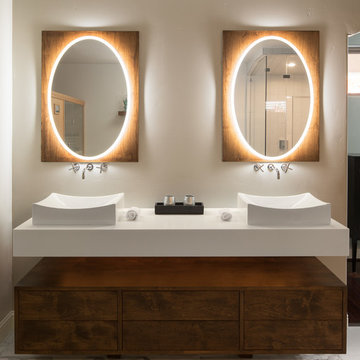
Custom Cabinets float between a stark white counter and beautiful marble floors. The double vanity sink is will-lit with LED mirror lights.
Esempio di una grande stanza da bagno padronale moderna con ante lisce, ante in legno bruno, pareti beige, pavimento in marmo, lavabo a bacinella, pavimento bianco, top bianco, vasca freestanding, zona vasca/doccia separata, top in superficie solida e porta doccia a battente
Esempio di una grande stanza da bagno padronale moderna con ante lisce, ante in legno bruno, pareti beige, pavimento in marmo, lavabo a bacinella, pavimento bianco, top bianco, vasca freestanding, zona vasca/doccia separata, top in superficie solida e porta doccia a battente

Leave the concrete jungle behind as you step into the serene colors of nature brought together in this couples shower spa. Luxurious Gold fixtures play against deep green picket fence tile and cool marble veining to calm, inspire and refresh your senses at the end of the day.

Our client desired to turn her primary suite into a perfect oasis. This space bathroom retreat is small but is layered in details. The starting point for the bathroom was her love for the colored MTI tub. The bath is far from ordinary in this exquisite home; it is a spa sanctuary. An especially stunning feature is the design of the tile throughout this wet room bathtub/shower combo.

Esempio di una grande stanza da bagno padronale costiera con ante in stile shaker, ante in legno chiaro, vasca freestanding, zona vasca/doccia separata, WC a due pezzi, piastrelle beige, piastrelle in ceramica, pareti beige, pavimento in marmo, lavabo sottopiano, top in marmo, pavimento beige, doccia aperta, top bianco, panca da doccia, due lavabi e mobile bagno incassato

Situated within a Royal Borough of Kensington and Chelsea conservation area, this unique home was most recently remodelled in the 1990s by the Manser Practice and is comprised of two perpendicular townhouses connected by an L-shaped glazed link.
Initially tasked with remodelling the house’s living, dining and kitchen areas, Studio Bua oversaw a seamless extension and refurbishment of the wider property, including rear extensions to both townhouses, as well as a replacement of the glazed link between them.
The design, which responds to the client’s request for a soft, modern interior that maximises available space, was led by Studio Bua’s ex-Manser Practice principal Mark Smyth. It combines a series of small-scale interventions, such as a new honed slate fireplace, with more significant structural changes, including the removal of a chimney and threading through of a new steel frame.
Studio Bua, who were eager to bring new life to the space while retaining its original spirit, selected natural materials such as oak and marble to bring warmth and texture to the otherwise minimal interior. Also, rather than use a conventional aluminium system for the glazed link, the studio chose to work with specialist craftsmen to create a link in lacquered timber and glass.
The scheme also includes the addition of a stylish first-floor terrace, which is linked to the refurbished living area by a large sash window and features a walk-on rooflight that brings natural light to the redesigned master suite below. In the master bedroom, a new limestone-clad bathtub and bespoke vanity unit are screened from the main bedroom by a floor-to-ceiling partition, which doubles as hanging space for an artwork.
Studio Bua’s design also responds to the client’s desire to find new opportunities to display their art collection. To create the ideal setting for artist Craig-Martin’s neon pink steel sculpture, the studio transformed the boiler room roof into a raised plinth, replaced the existing rooflight with modern curtain walling and worked closely with the artist to ensure the lighting arrangement perfectly frames the artwork.
Contractor: John F Patrick
Structural engineer: Aspire Consulting
Photographer: Andy Matthews
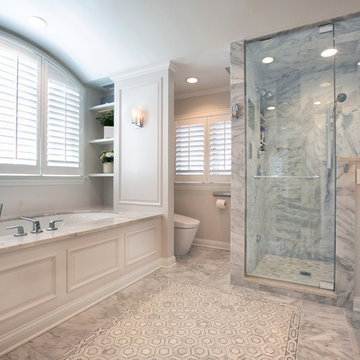
Client wanted us to create an elegant, luxurious master bathroom within an existing footprint, which didn't have much space to work with. Our designers and project managers were successfully able to deliver the WOW factor here - We knew the devil was going to be in the details here, so we spared no expense to make it the best it could be, with high end details and plumbing fixtures throughout and an extremely functional floorplan.

Immagine di una grande stanza da bagno padronale tradizionale con ante beige, vasca freestanding, zona vasca/doccia separata, WC a due pezzi, piastrelle bianche, piastrelle in ceramica, pareti bianche, pavimento in marmo, lavabo da incasso, top in quarzite, pavimento bianco, porta doccia a battente e ante con riquadro incassato
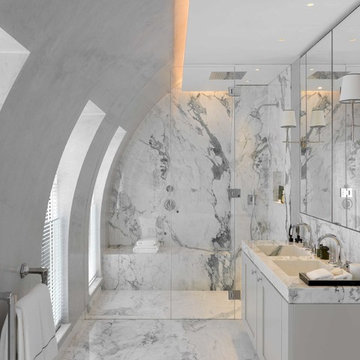
Foto di una stanza da bagno con doccia contemporanea di medie dimensioni con piastrelle di marmo, pareti bianche, pavimento in marmo, top in marmo, pavimento bianco, porta doccia a battente, zona vasca/doccia separata, ante in stile shaker, ante bianche, piastrelle grigie, piastrelle bianche e lavabo integrato
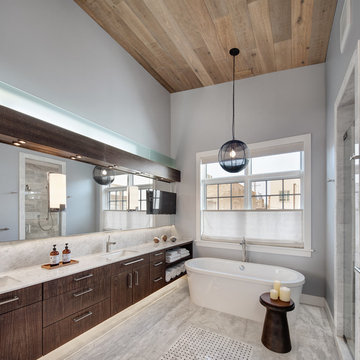
Immagine di una grande stanza da bagno padronale tradizionale con ante lisce, ante in legno bruno, vasca freestanding, piastrelle grigie, pareti grigie, lavabo sottopiano, zona vasca/doccia separata, lastra di pietra, pavimento in marmo e top in marmo

Our design studio fully renovated this beautiful 1980s home. We divided the large living room into dining and living areas with a shared, updated fireplace. The original formal dining room became a bright and fun family room. The kitchen got sophisticated new cabinets, colors, and an amazing quartz backsplash. In the bathroom, we added wooden cabinets and replaced the bulky tub-shower combo with a gorgeous freestanding tub and sleek black-tiled shower area. We also upgraded the den with comfortable minimalist furniture and a study table for the kids.
---Project designed by Montecito interior designer Margarita Bravo. She serves Montecito as well as surrounding areas such as Hope Ranch, Summerland, Santa Barbara, Isla Vista, Mission Canyon, Carpinteria, Goleta, Ojai, Los Olivos, and Solvang.
For more about MARGARITA BRAVO, see here: https://www.margaritabravo.com/
To learn more about this project, see here: https://www.margaritabravo.com/portfolio/greenwood-village-home-renovation

Double sink vanity adjacent to shower/tub combination, with heated marble herringbone floors, window, and skylight.
Unlacquered brass hardware and plumbing fixtures.
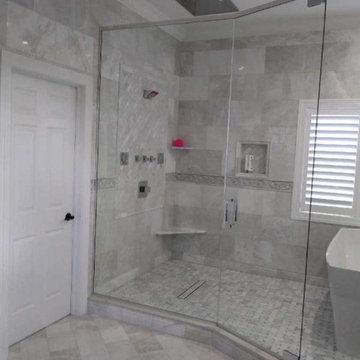
Ispirazione per una grande stanza da bagno padronale tradizionale con consolle stile comò, ante bianche, vasca freestanding, zona vasca/doccia separata, piastrelle grigie, piastrelle di marmo, pareti grigie, pavimento in marmo, lavabo sottopiano, top in marmo, pavimento grigio, porta doccia a battente e top grigio
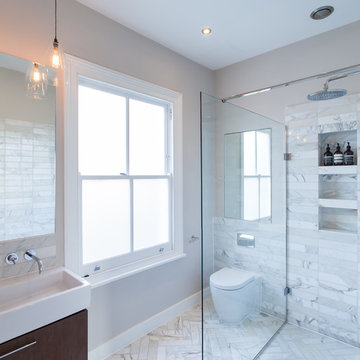
Peter Landers
Idee per una stanza da bagno per bambini contemporanea di medie dimensioni con zona vasca/doccia separata, piastrelle bianche, piastrelle di marmo, pareti bianche, pavimento in marmo, lavabo a consolle, pavimento bianco, doccia aperta, ante lisce, ante marroni e WC monopezzo
Idee per una stanza da bagno per bambini contemporanea di medie dimensioni con zona vasca/doccia separata, piastrelle bianche, piastrelle di marmo, pareti bianche, pavimento in marmo, lavabo a consolle, pavimento bianco, doccia aperta, ante lisce, ante marroni e WC monopezzo

Designer: Beth Barnes
Foto di una grande stanza da bagno padronale minimalista con ante lisce, ante nere, zona vasca/doccia separata, WC monopezzo, piastrelle bianche, piastrelle di marmo, pareti bianche, pavimento in marmo, lavabo sottopiano, top in superficie solida, pavimento bianco e doccia aperta
Foto di una grande stanza da bagno padronale minimalista con ante lisce, ante nere, zona vasca/doccia separata, WC monopezzo, piastrelle bianche, piastrelle di marmo, pareti bianche, pavimento in marmo, lavabo sottopiano, top in superficie solida, pavimento bianco e doccia aperta
Stanze da Bagno con zona vasca/doccia separata e pavimento in marmo - Foto e idee per arredare
2