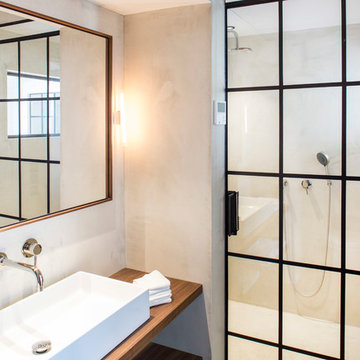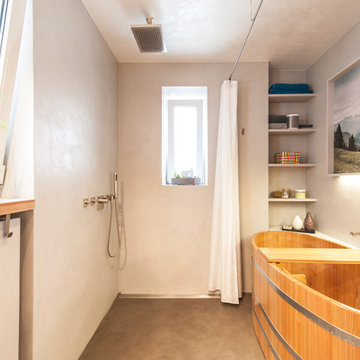Stanze da Bagno con zona vasca/doccia separata e pavimento in cemento - Foto e idee per arredare
Filtra anche per:
Budget
Ordina per:Popolari oggi
101 - 120 di 314 foto
1 di 3
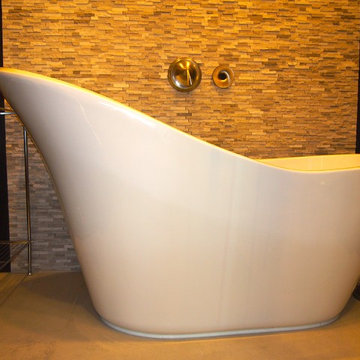
Idee per una stanza da bagno padronale contemporanea di medie dimensioni con ante lisce, ante nere, top in vetro, vasca freestanding, zona vasca/doccia separata, piastrelle grigie, piastrelle in pietra, pareti arancioni, pavimento in cemento, lavabo a bacinella, pavimento grigio, porta doccia a battente e top verde
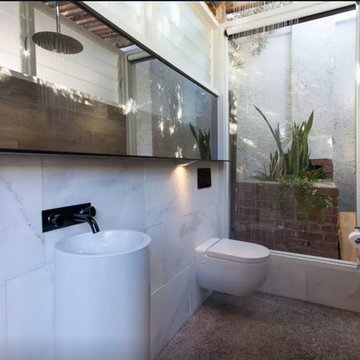
Imperial White natural stone tiles
Foto di una piccola stanza da bagno contemporanea con ante bianche, zona vasca/doccia separata, WC sospeso, piastrelle bianche, piastrelle di marmo, pareti bianche, pavimento in cemento, lavabo a colonna, pavimento grigio e doccia aperta
Foto di una piccola stanza da bagno contemporanea con ante bianche, zona vasca/doccia separata, WC sospeso, piastrelle bianche, piastrelle di marmo, pareti bianche, pavimento in cemento, lavabo a colonna, pavimento grigio e doccia aperta
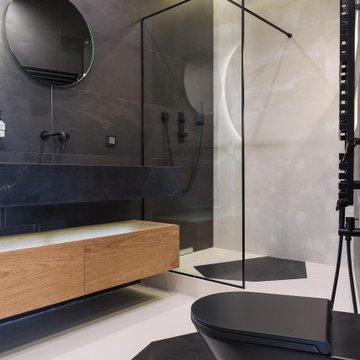
Из гостиной можно попасть в невероятной красоты санузел! Зеркало напоминаем солнечное затмение благодаря своей форме и подсветке. Здесь, как и в предыдущих комнатах, много черного цвета. Тем не менее, за счет абсолютно прозрачной душевой перегородки, пространство не кажется «грузным».
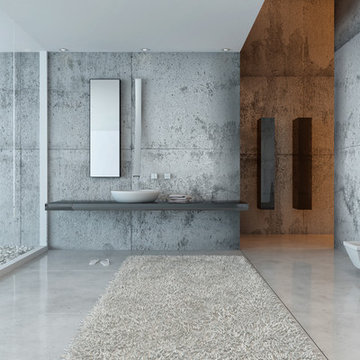
Immagine di un'ampia stanza da bagno padronale contemporanea con zona vasca/doccia separata, WC sospeso, piastrelle grigie, piastrelle di cemento, pareti grigie, pavimento in cemento, lavabo a bacinella, top in cemento, nessun'anta, ante grigie, vasca freestanding, pavimento grigio, porta doccia scorrevole e top grigio
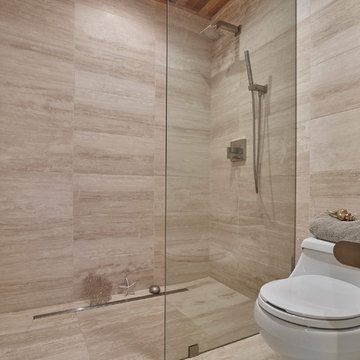
Esempio di un'ampia stanza da bagno padronale minimalista con vasca freestanding, zona vasca/doccia separata, WC monopezzo, piastrelle beige, piastrelle in pietra, pareti marroni, pavimento in cemento, pavimento grigio, ante lisce, ante in legno chiaro, lavabo sottopiano, top in superficie solida e doccia aperta
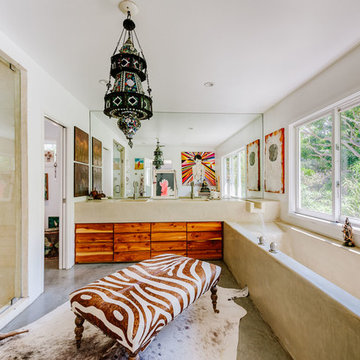
Idee per una stanza da bagno padronale boho chic di medie dimensioni con pareti bianche, pavimento in cemento, lavabo integrato, porta doccia a battente, ante a persiana, ante in legno scuro, vasca freestanding, zona vasca/doccia separata e top in cemento
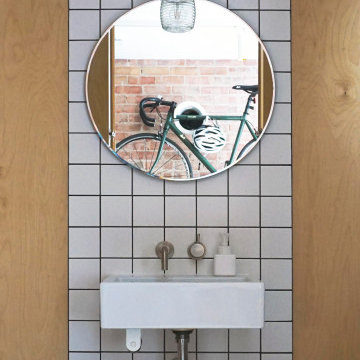
Idee per una stanza da bagno scandinava con zona vasca/doccia separata, WC sospeso, piastrelle bianche, piastrelle in ceramica, pareti bianche, pavimento in cemento, lavabo sospeso, pavimento grigio, doccia aperta, un lavabo e soffitto in legno
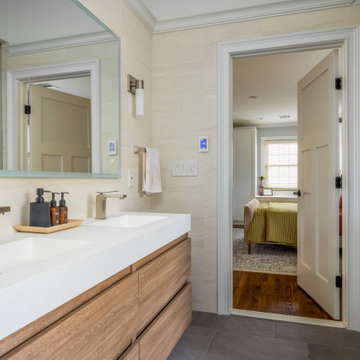
Not to mention, the bathroom was also remodeled within the Warren, NJ home. As the minimal trends arise in this era we went for a modern bright look for the bathroom with gold and warm accents.
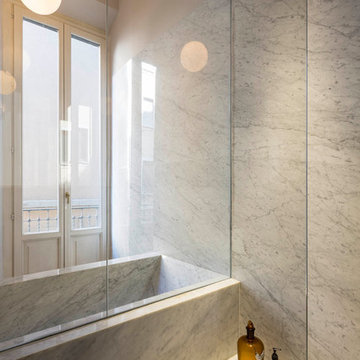
vista del bagno padronale dal lato doccia. Vasca e doccia sono separate da un vetro con telaio affogato nel rivestimento in marmo Photo by Luca Casonato photographer
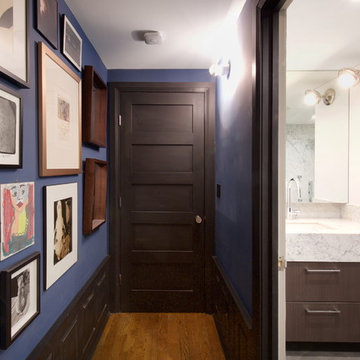
This Dutch Renaissance Revival style Brownstone located in a historic district of the Crown heights neighborhood of Brooklyn was built in 1899. The brownstone was converted to a boarding house in the 1950’s and experienced many years of neglect which made much of the interior detailing unsalvageable with the exception of the stairwell. Therefore the new owners decided to gut renovate the majority of the home, converting it into a four family home. The bottom two units are owner occupied, the design of each includes common elements yet also reflects the style of each owner. Both units have modern kitchens with new high end appliances and stone countertops. They both have had the original wood paneling restored or repaired and both feature large open bathrooms with freestanding tubs, marble slab walls and radiant heated concrete floors. The garden apartment features an open living/dining area that flows through the kitchen to get to the outdoor space. In the kitchen and living room feature large steel French doors which serve to bring the outdoors in. The garden was fully renovated and features a deck with a pergola. Other unique features of this apartment include a modern custom crown molding, a bright geometric tiled fireplace and the labyrinth wallpaper in the powder room. The upper two floors were designed as rental units and feature open kitchens/living areas, exposed brick walls and white subway tiled bathrooms.
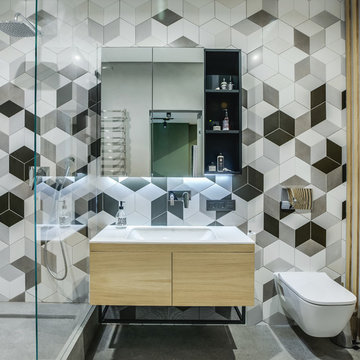
Foto di una stanza da bagno con doccia contemporanea di medie dimensioni con zona vasca/doccia separata, WC sospeso, piastrelle grigie, piastrelle in ceramica, lavabo sottopiano, ante lisce, ante in legno chiaro, pavimento in cemento, pavimento grigio, doccia aperta e top bianco
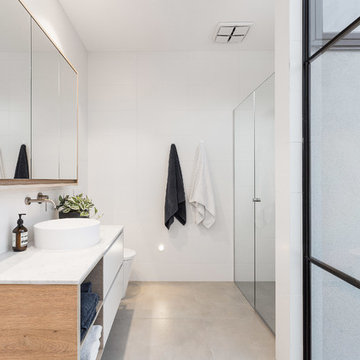
Sam Martin - 4 Walls Media
Idee per una stanza da bagno padronale minimal di medie dimensioni con ante lisce, ante in legno chiaro, vasca freestanding, zona vasca/doccia separata, piastrelle bianche, piastrelle in gres porcellanato, pareti bianche, pavimento in cemento, lavabo a bacinella, top in marmo, pavimento grigio, porta doccia a battente e top bianco
Idee per una stanza da bagno padronale minimal di medie dimensioni con ante lisce, ante in legno chiaro, vasca freestanding, zona vasca/doccia separata, piastrelle bianche, piastrelle in gres porcellanato, pareti bianche, pavimento in cemento, lavabo a bacinella, top in marmo, pavimento grigio, porta doccia a battente e top bianco
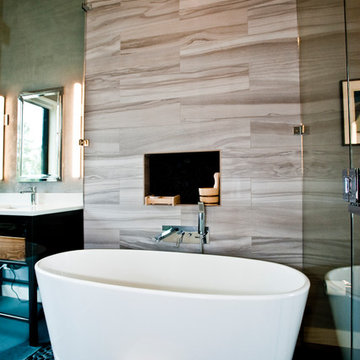
Custom Home Build by Penny Lane Home Builders;
Photography Lynn Donaldson. Architect: Chicago based Cathy Osika
Foto di una stanza da bagno padronale contemporanea di medie dimensioni con ante lisce, ante in legno bruno, vasca freestanding, zona vasca/doccia separata, WC sospeso, piastrelle grigie, piastrelle di marmo, pareti grigie, pavimento in cemento, lavabo sottopiano, top in quarzo composito, pavimento grigio, porta doccia a battente e top bianco
Foto di una stanza da bagno padronale contemporanea di medie dimensioni con ante lisce, ante in legno bruno, vasca freestanding, zona vasca/doccia separata, WC sospeso, piastrelle grigie, piastrelle di marmo, pareti grigie, pavimento in cemento, lavabo sottopiano, top in quarzo composito, pavimento grigio, porta doccia a battente e top bianco
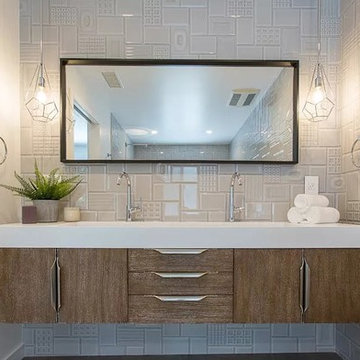
Foto di una grande stanza da bagno padronale moderna con ante lisce, ante in legno bruno, vasca freestanding, zona vasca/doccia separata, WC sospeso, piastrelle grigie, piastrelle in gres porcellanato, pareti grigie, pavimento in cemento, lavabo sottopiano, top in quarzo composito, pavimento grigio, doccia aperta e top bianco
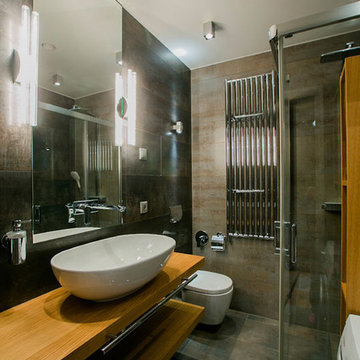
Ванная комната в стиле модерн.
Подставка для раковины выполненна из ореха.
Ispirazione per una grande stanza da bagno con doccia industriale con ante grigie, zona vasca/doccia separata, WC sospeso, piastrelle grigie, pareti grigie, pavimento in cemento, lavabo a colonna, top in legno, pavimento grigio e porta doccia a battente
Ispirazione per una grande stanza da bagno con doccia industriale con ante grigie, zona vasca/doccia separata, WC sospeso, piastrelle grigie, pareti grigie, pavimento in cemento, lavabo a colonna, top in legno, pavimento grigio e porta doccia a battente
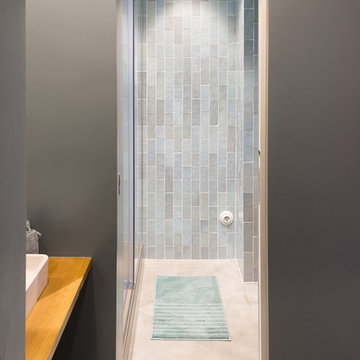
Fotografía: Valentín Hincû
Idee per una stanza da bagno padronale industriale di medie dimensioni con nessun'anta, ante bianche, zona vasca/doccia separata, WC sospeso, piastrelle verdi, piastrelle a listelli, pareti verdi, pavimento in cemento, lavabo a bacinella, top in legno, pavimento grigio, porta doccia scorrevole e top marrone
Idee per una stanza da bagno padronale industriale di medie dimensioni con nessun'anta, ante bianche, zona vasca/doccia separata, WC sospeso, piastrelle verdi, piastrelle a listelli, pareti verdi, pavimento in cemento, lavabo a bacinella, top in legno, pavimento grigio, porta doccia scorrevole e top marrone
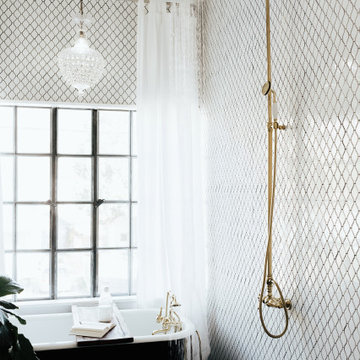
In addition to a tub, a rain drop shower creates the utmost bathroom retreat. This wet room by Jenna Wright is used for the whole family for an easy-to-clean space.
Rain Drop Shower: CCK6172
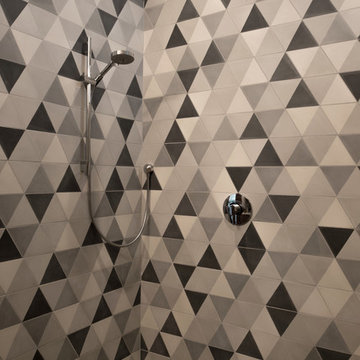
Ispirazione per una stanza da bagno con doccia minimalista di medie dimensioni con zona vasca/doccia separata, pistrelle in bianco e nero, piastrelle di cemento, pareti grigie, pavimento in cemento, pavimento grigio e doccia aperta
Stanze da Bagno con zona vasca/doccia separata e pavimento in cemento - Foto e idee per arredare
6
