Stanze da Bagno con zona vasca/doccia separata e parquet scuro - Foto e idee per arredare
Filtra anche per:
Budget
Ordina per:Popolari oggi
21 - 40 di 147 foto
1 di 3

This photo is one of our most popular! Stunning master bath with white custom cabinetry, marble countertops, stand alone tub, dark flooring, and marble shower. The specific selections include:
Paint: This was selected by the interior designer, Evolo Design. We have reached out to them for the specific color. PPG's Antique Silver 530-5 is similar: http://www.ppgporterpaints.com/color/paint-colors/antique-silver-530-5
Flooring: Berkshire plank collection (wood look porcelain) by Florida Tile - FTI255556x24 in Olive. Grout is Tec Accucolor in 941 Raven - sanded.
Tub: Signature Hardware: 66" Henley Cast Iron Dual Tub on Plinth: http://www.signaturehardware.com/product22877
Cabinetry Hardware: Asbury Collection M1325 1 1/4" Button Faced Knob and Asbury Collection M1290 3 3/4" (c-c) Lida Pull
Countertops: Carrara marble
Shower Tile: Carrara marble tile - a bit more maintenance but always gorgeous. If you are looking for a faux marble tile option that would require less maintenance, consider Florida Tile's Gallant Carrara tile:
http://www.floridatile.com/products/gallant
Overall bathroom dimensions: 14'-0" x 14'-4". The distance from vanity to shower is: 6'-10".
Interior Designer: Evolo Design

These clients hired us to renovate their long and narrow bathroom with a dysfunctional design. Along with creating a more functional layout, our clients wanted a walk-in shower, a separate bathtub, and a double vanity. Already working with tight space, we got creative and were able to widen the bathroom by 30 inches. This additional space allowed us to install a wet area, rather than a small, separate shower, which works perfectly to prevent the rest of the bathroom from getting soaked when their youngest child plays and splashes in the bath.
Our clients wanted an industrial-contemporary style, with clean lines and refreshing colors. To ensure the bathroom was cohesive with the rest of their home (a timber frame mountain-inspired home located in northern New Hampshire), we decided to mix a few complementary elements to get the look of their dreams. The shower and bathtub boast industrial-inspired oil-rubbed bronze hardware, and the light contemporary ceramic garden seat brightens up the space while providing the perfect place to sit during bath time. We chose river rock tile for the wet area, which seamlessly contrasts against the rustic wood-like tile. And finally, we merged both rustic and industrial-contemporary looks through the vanity using rustic cabinets and mirror frames as well as “industrial” Edison bulb lighting.
Project designed by Franconia interior designer Randy Trainor. She also serves the New Hampshire Ski Country, Lake Regions and Coast, including Lincoln, North Conway, and Bartlett.
For more about Randy Trainor, click here: https://crtinteriors.com/
To learn more about this project, click here: https://crtinteriors.com/mountain-bathroom/
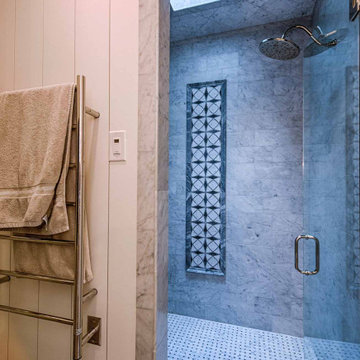
White oak floor and vanities, wainscoting, tub alcove, skylight in shower, Carrara marble countertops, shiplap walls and ceiling, basketweave shower tile, freestanding tub.
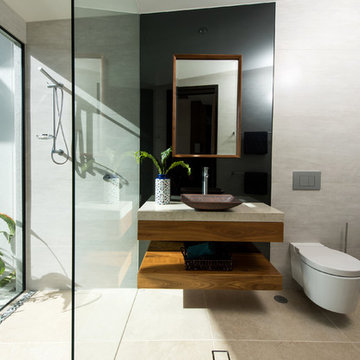
Phill Jackson Photography
Immagine di un'ampia stanza da bagno con doccia tropicale con nessun'anta, ante in legno scuro, zona vasca/doccia separata, WC sospeso, parquet scuro e top in quarzo composito
Immagine di un'ampia stanza da bagno con doccia tropicale con nessun'anta, ante in legno scuro, zona vasca/doccia separata, WC sospeso, parquet scuro e top in quarzo composito
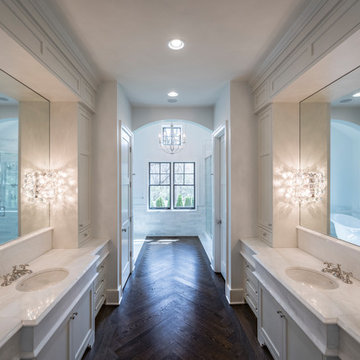
Snappy George Photography
Idee per una grande stanza da bagno padronale tradizionale con ante a filo, ante bianche, vasca freestanding, WC monopezzo, piastrelle bianche, piastrelle di marmo, pareti bianche, parquet scuro, lavabo da incasso, top in marmo, pavimento marrone, porta doccia a battente e zona vasca/doccia separata
Idee per una grande stanza da bagno padronale tradizionale con ante a filo, ante bianche, vasca freestanding, WC monopezzo, piastrelle bianche, piastrelle di marmo, pareti bianche, parquet scuro, lavabo da incasso, top in marmo, pavimento marrone, porta doccia a battente e zona vasca/doccia separata
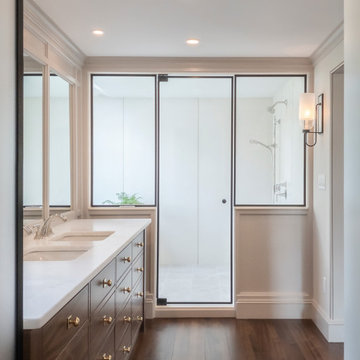
Natural light illuminates floor-to-ceiling slabs in the shower, the custom walnut vanity, and the rest of the en-suite oasis.
•
Primary Suite Renovation, 1928 Built Home
Newton Centre, MA
•
2020 CotY Gold Award Winner ‑ Residential Bath $60k+
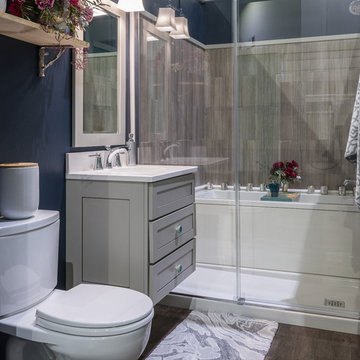
Photo by: Elaine Fredrick Photography
Ispirazione per una piccola stanza da bagno padronale moderna con ante in stile shaker, ante grigie, vasca ad alcova, zona vasca/doccia separata, WC a due pezzi, piastrelle grigie, pareti blu, parquet scuro, lavabo sottopiano, top in quarzo composito e porta doccia scorrevole
Ispirazione per una piccola stanza da bagno padronale moderna con ante in stile shaker, ante grigie, vasca ad alcova, zona vasca/doccia separata, WC a due pezzi, piastrelle grigie, pareti blu, parquet scuro, lavabo sottopiano, top in quarzo composito e porta doccia scorrevole

This bathroom, was the result of removing a center wall, two closets, two bathrooms, and reconfiguring part of a guest bedroom space to accommodate, a new powder room, a home office, one larger closet, and one very nice sized bathroom with a skylight and a wet room. The skylight adds so much ambiance and light to a windowless room. I love the way it illuminates this space, even at night the moonlight flows in.... I placed these fun little pendants in a dancing pose for a bit of whimsy and to echo the playfulness of the sink. We went with a herringbone tile on the walls and a modern leaf mosaic on the floor.
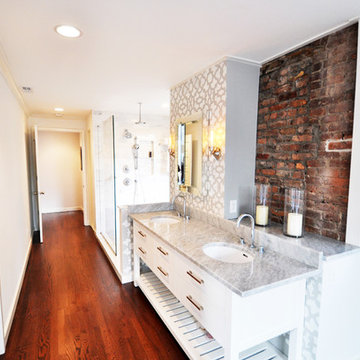
This residence is located in the heart of Harlem, NY. It was a gut-renovation project where all interior walls were removed and the space was reconfigured to have an open floor plan, with an emphasis on framing the original brick walls in all living spaces. In order to continue the open feeling in the master bedroom, and to maximize light in the space, the bathroom was designed to be completely exposed. The sinks are designed into a furniture like vanity which occupies a space adjacent to the bed, while the free-standing bathtub is positioned in the glass enclosed shower to expand the area and create an airy space with visual interest.
Photographed by: Maegan Walton
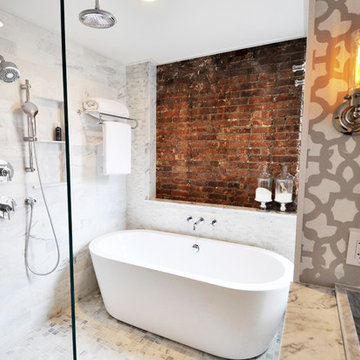
This residence is located in the heart of Harlem, NY. It was a gut-renovation project where all interior walls were removed and the space was reconfigured to have an open floor plan, with an emphasis on framing the original brick walls in all living spaces. In order to continue the open feeling in the master bedroom, and to maximize light in the space, the bathroom was designed to be completely exposed. The sinks are designed into a furniture like vanity which occupies a space adjacent to the bed, while the free-standing bathtub is positioned in the glass enclosed shower to expand the area and create an airy space with visual interest.
Photographed by: Maegan Walton
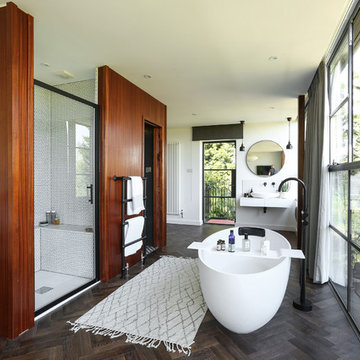
Photography by Alex Maguire Photography
This house had been re built over the past 12 years. We were asked to redesign the attic to create a new master bedroom with a bathroom and a walk in wardrobe.
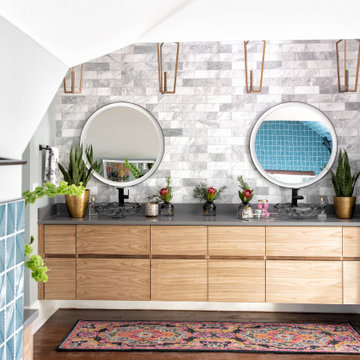
Foto di una stanza da bagno padronale contemporanea con ante lisce, ante in legno chiaro, vasca freestanding, zona vasca/doccia separata, WC monopezzo, piastrelle multicolore, piastrelle di marmo, pareti blu, parquet scuro, lavabo a bacinella, top in quarzo composito, pavimento marrone, doccia aperta, top grigio, panca da doccia, due lavabi e mobile bagno sospeso
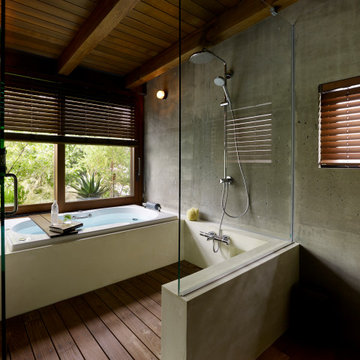
プロジェクト:下北沢の家
設計:井上洋介建築研究所
Esempio di una stanza da bagno contemporanea con vasca da incasso, zona vasca/doccia separata, pareti grigie, parquet scuro e pavimento marrone
Esempio di una stanza da bagno contemporanea con vasca da incasso, zona vasca/doccia separata, pareti grigie, parquet scuro e pavimento marrone
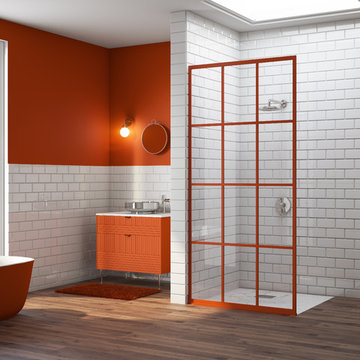
Gridscape Series Colorize Full Divided Light Fixed Panel factory window shower screen featured in eclectic master bath.
Grid Pattern = GS1
Metal Color = Matchtip (Red)
Glass = Clear
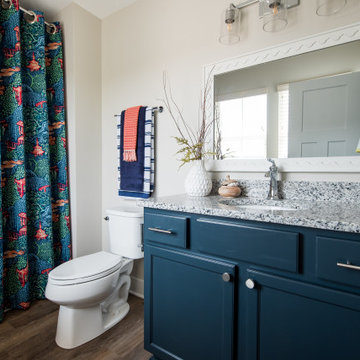
Dark kitchen cabinets, a glossy fireplace, metal lights, foliage-printed wallpaper; and warm-hued upholstery — this new build-home is a balancing act of dark colors with sunlit interiors.
Project completed by Wendy Langston's Everything Home interior design firm, which serves Carmel, Zionsville, Fishers, Westfield, Noblesville, and Indianapolis.
For more about Everything Home, click here: https://everythinghomedesigns.com/
To learn more about this project, click here:
https://everythinghomedesigns.com/portfolio/urban-living-project/
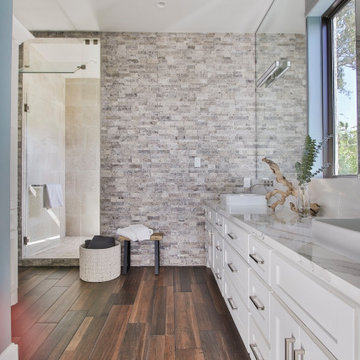
A natural and masculine master bathroom design with stone, textured back wall and large-custom double vanity. Paneled seamless mirrors hover of the vanity, separated by a window and automated shade for privacy.
The large shower is coated floor to ceiling in a natural stone porcelain tile.
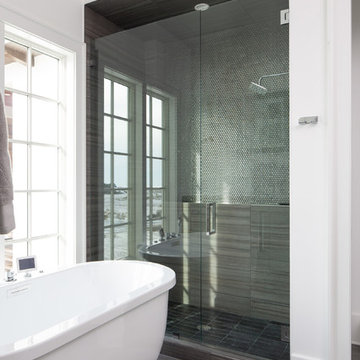
Architect: Daniel Martin
Design: Carolyn Reichert
Build: Bontrager Builders Group
Photography: David Cannon Photography
Esempio di una grande stanza da bagno padronale costiera con ante con riquadro incassato, vasca freestanding, zona vasca/doccia separata, pareti bianche, parquet scuro, lavabo sottopiano, pavimento marrone, porta doccia a battente, top grigio, top in quarzite e ante grigie
Esempio di una grande stanza da bagno padronale costiera con ante con riquadro incassato, vasca freestanding, zona vasca/doccia separata, pareti bianche, parquet scuro, lavabo sottopiano, pavimento marrone, porta doccia a battente, top grigio, top in quarzite e ante grigie
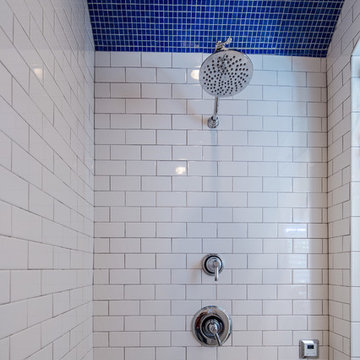
Steve Bracci
Idee per una grande stanza da bagno padronale classica con ante lisce, ante bianche, vasca ad angolo, zona vasca/doccia separata, WC a due pezzi, pareti bianche, parquet scuro, lavabo sottopiano e top in quarzo composito
Idee per una grande stanza da bagno padronale classica con ante lisce, ante bianche, vasca ad angolo, zona vasca/doccia separata, WC a due pezzi, pareti bianche, parquet scuro, lavabo sottopiano e top in quarzo composito
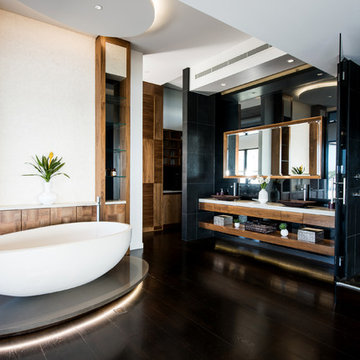
Phill Jackson Photography
Idee per un'ampia stanza da bagno padronale tropicale con nessun'anta, ante in legno scuro, vasca freestanding, zona vasca/doccia separata, parquet scuro e top in quarzo composito
Idee per un'ampia stanza da bagno padronale tropicale con nessun'anta, ante in legno scuro, vasca freestanding, zona vasca/doccia separata, parquet scuro e top in quarzo composito

Custom straight-grain cedar sauna, custom straight oak cabinets with skirt back-lighting. 3-D tile vanity backsplash with wall mounted fixtures and LED mirrors. Light-projected shower plumbing box with custom glass. Pebble-inlaid and heated wood-tile flooring.
Photo by Marcie Heitzmann
Stanze da Bagno con zona vasca/doccia separata e parquet scuro - Foto e idee per arredare
2