Stanze da Bagno con zona vasca/doccia separata e pareti blu - Foto e idee per arredare
Filtra anche per:
Budget
Ordina per:Popolari oggi
61 - 80 di 631 foto
1 di 3

Antique cast iron sink is retrofitted, re-glazed then wall hung. Combined with a simple black Daltile in an open wet room shower with brass sconces from Anthropologie
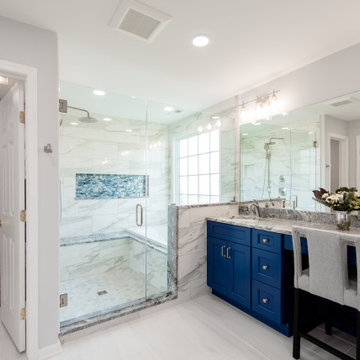
Masterbath remodel. Utilizing the existing space this master bathroom now looks and feels larger than ever. The homeowner was amazed by the wasted space in the existing bath design.

View of master bathroom and skylight
Ispirazione per una grande stanza da bagno padronale contemporanea con ante lisce, ante in legno chiaro, vasca freestanding, zona vasca/doccia separata, WC monopezzo, piastrelle blu, piastrelle in ceramica, pareti blu, pavimento con piastrelle in ceramica, lavabo sottopiano, pavimento blu, porta doccia a battente, top grigio, due lavabi e mobile bagno incassato
Ispirazione per una grande stanza da bagno padronale contemporanea con ante lisce, ante in legno chiaro, vasca freestanding, zona vasca/doccia separata, WC monopezzo, piastrelle blu, piastrelle in ceramica, pareti blu, pavimento con piastrelle in ceramica, lavabo sottopiano, pavimento blu, porta doccia a battente, top grigio, due lavabi e mobile bagno incassato
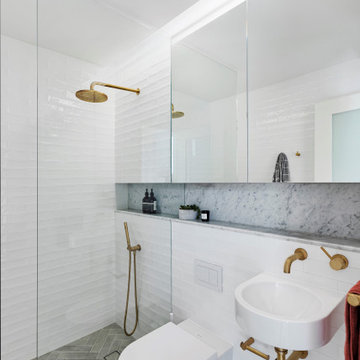
Mirrored vanity with integrated lighting & wall hung sink
Idee per una piccola stanza da bagno padronale costiera con ante grigie, zona vasca/doccia separata, WC sospeso, piastrelle bianche, piastrelle in ceramica, pareti blu, pavimento con piastrelle in ceramica, lavabo sospeso, top in marmo, pavimento grigio, doccia aperta, top grigio, un lavabo e mobile bagno incassato
Idee per una piccola stanza da bagno padronale costiera con ante grigie, zona vasca/doccia separata, WC sospeso, piastrelle bianche, piastrelle in ceramica, pareti blu, pavimento con piastrelle in ceramica, lavabo sospeso, top in marmo, pavimento grigio, doccia aperta, top grigio, un lavabo e mobile bagno incassato
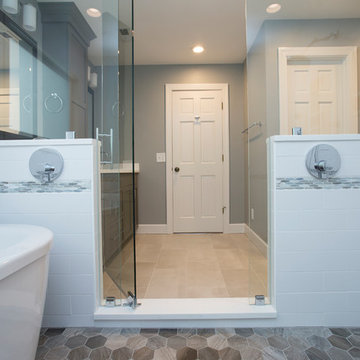
This beautiful master bathroom features a spacious wet room and double vanity with lots of storage. Wood-look hexagon tiles with a linear drain were used for the shower floor. The white subway tile and soaker tub contrast beautifully against the deep textural grays of the floor, and the glass accent band around the space helps tie the whole look together. The double vanity was done in a deep soft grey with white marble-look quartz countertop with a grey vein to accent the cabinetry. Dark framed mirrors play off the dark accents in the floor tile and the chrome hardware and plumbing fixtures help elevate the look.

123 Remodeling’s design-build team gave this bathroom in Bucktown (Chicago, IL) a facelift by installing new tile, mirrors, light fixtures, and a new countertop. We reused the existing vanity, shower fixtures, faucets, and toilet that were all in good condition. We incorporated a beautiful blue blended tile as an accent wall to pop against the rest of the neutral tiles. Lastly, we added a shower bench and a sliding glass shower door giving this client the coastal bathroom of their dreams.
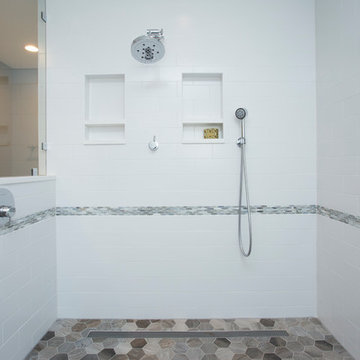
This beautiful master bathroom features a spacious wet room and double vanity with lots of storage. Wood-look hexagon tiles with a linear drain were used for the shower floor. The white subway tile and soaker tub contrast beautifully against the deep textural grays of the floor, and the glass accent band around the space helps tie the whole look together. The double vanity was done in a deep soft grey with white marble-look quartz countertop with a grey vein to accent the cabinetry. Dark framed mirrors play off the dark accents in the floor tile and the chrome hardware and plumbing fixtures help elevate the look.

Changed from a boring unorganized Primary Bathroom to one with a deep walk-in shower, custom niche and bench, and multiple shower fixtures. Equally impressive is the freestanding tub with a beautiful Carrara marble backdrop continued from the walk-in shower.
Gray tile floors w/ a white shaker vanity and white quartz top allow the chrome fixtures to really pop in this gorgeous space.

A spa bathroom built for true relaxation. The stone look tile and warmth of the teak accent wall bring together a combination that creates a serene oasis for the homeowner.
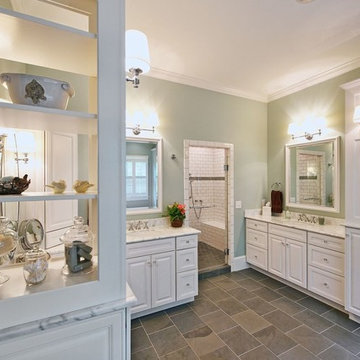
Foto di una stanza da bagno padronale chic di medie dimensioni con ante con riquadro incassato, ante bianche, vasca freestanding, zona vasca/doccia separata, piastrelle bianche, lastra di pietra, pareti blu, pavimento in ardesia, lavabo sottopiano, top in marmo e porta doccia a battente
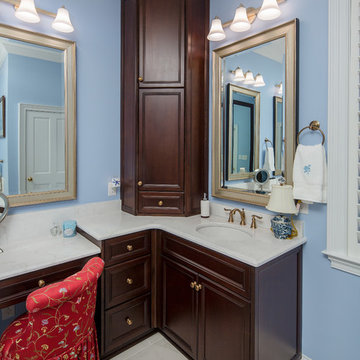
Steve Bracci
Idee per una stanza da bagno padronale classica di medie dimensioni con ante in stile shaker, ante in legno bruno, vasca ad alcova, WC a due pezzi, pareti blu, pavimento in gres porcellanato, lavabo sottopiano, top in quarzo composito e zona vasca/doccia separata
Idee per una stanza da bagno padronale classica di medie dimensioni con ante in stile shaker, ante in legno bruno, vasca ad alcova, WC a due pezzi, pareti blu, pavimento in gres porcellanato, lavabo sottopiano, top in quarzo composito e zona vasca/doccia separata

This transformation started with a builder grade bathroom and was expanded into a sauna wet room. With cedar walls and ceiling and a custom cedar bench, the sauna heats the space for a relaxing dry heat experience. The goal of this space was to create a sauna in the secondary bathroom and be as efficient as possible with the space. This bathroom transformed from a standard secondary bathroom to a ergonomic spa without impacting the functionality of the bedroom.
This project was super fun, we were working inside of a guest bedroom, to create a functional, yet expansive bathroom. We started with a standard bathroom layout and by building out into the large guest bedroom that was used as an office, we were able to create enough square footage in the bathroom without detracting from the bedroom aesthetics or function. We worked with the client on her specific requests and put all of the materials into a 3D design to visualize the new space.
Houzz Write Up: https://www.houzz.com/magazine/bathroom-of-the-week-stylish-spa-retreat-with-a-real-sauna-stsetivw-vs~168139419
The layout of the bathroom needed to change to incorporate the larger wet room/sauna. By expanding the room slightly it gave us the needed space to relocate the toilet, the vanity and the entrance to the bathroom allowing for the wet room to have the full length of the new space.
This bathroom includes a cedar sauna room that is incorporated inside of the shower, the custom cedar bench follows the curvature of the room's new layout and a window was added to allow the natural sunlight to come in from the bedroom. The aromatic properties of the cedar are delightful whether it's being used with the dry sauna heat and also when the shower is steaming the space. In the shower are matching porcelain, marble-look tiles, with architectural texture on the shower walls contrasting with the warm, smooth cedar boards. Also, by increasing the depth of the toilet wall, we were able to create useful towel storage without detracting from the room significantly.
This entire project and client was a joy to work with.
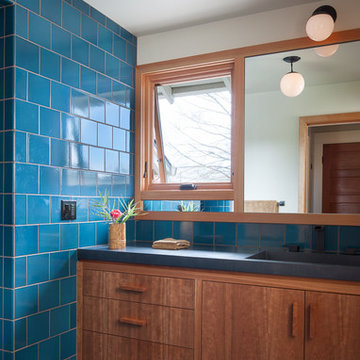
A poky upstairs layout becomes a spacious master suite, complete with a Japanese soaking tub to warm up in the long, wet months of the Pacific Northwest. The master bath now contains a central space for the vanity, a “wet room” with shower and an "ofuro" soaking tub, and a private toilet room.
Photos by Laurie Black
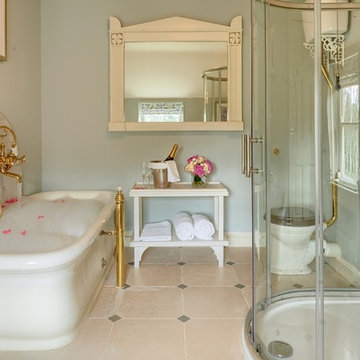
Foto di una stanza da bagno padronale tradizionale con nessun'anta, vasca freestanding, zona vasca/doccia separata, WC a due pezzi, piastrelle grigie, piastrelle diamantate, pareti blu, pavimento multicolore e porta doccia a battente

This striking ledger wall adds a dramatic effect to a completely redesigned Master Bath...behind that amazing wall is a bright marble shower. with a river rock floor.
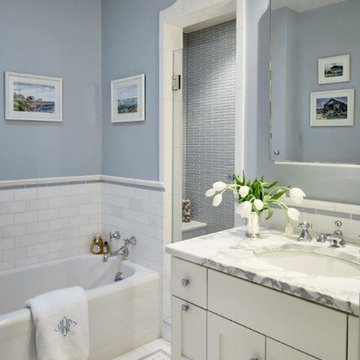
Ispirazione per una piccola stanza da bagno con doccia classica con ante con riquadro incassato, ante bianche, vasca ad alcova, zona vasca/doccia separata, piastrelle bianche, pareti blu, pavimento con piastrelle a mosaico, lavabo sottopiano, top in marmo, pavimento bianco, porta doccia a battente e top bianco
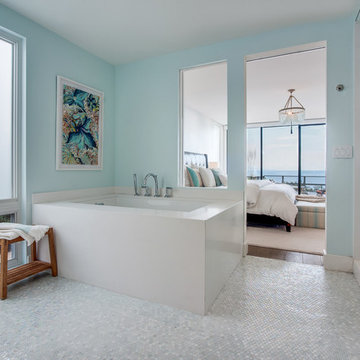
Ispirazione per una stanza da bagno padronale costiera con ante lisce, ante in legno chiaro, zona vasca/doccia separata, lastra di vetro, pareti blu, lavabo da incasso, top in quarzo composito, vasca sottopiano e piastrelle bianche
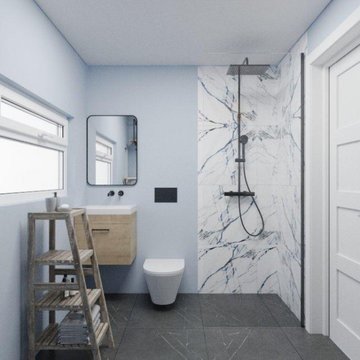
Guest bathroom is a unique place that reflects the owner's taste and style. Also, it is vital for your guest comfort if they are hosted for the night.
The bathroom can be used as a multifunction space weather for your laundry, pet or showering. Use your space wisely to benefit your lifestyle and guest.
It is vital a well bespoke designed bathroom is rich in colors and materials.
How many of you are taken by an impressive bathroom at your friend's house? and recognized how stylish and influential this house is.
Every space deserves a well-designed attention.
Let Bee Design in Chiswick, help you turn your dream home into reality.
Bee Design is a virtual interior design company.
It provides a selection of interior design packages from plan layout, mood board to visual images. The final outcome is a curated shopping list especially selected for the room with guidance to purchase and execute.
Bee Design is delegated to manage budget and time schedule to achieve better results and performance according to customer’s request.
It’s online collaboration with well-known brands and suppliers helps to enhance any space.
The website has an action button for a free consultation call with an email and portal tool for further communication.
Bee Design is across the U.K market making it possible for anyone to design their home through virtual communication.
beedesign.uk
#moderninteriors #designyourdreamhome #moderninteriordesigners #homedecor #Beedesign #interiordesignservice #onlineinteriordesign #interiordesigner #homedecorideas #interiordesignservices
#onlineinteriordesigner #bespokebathroomdesign

A bright bathroom remodel and refurbishment. The clients wanted a lot of storage, a good size bath and a walk in wet room shower which we delivered. Their love of blue was noted and we accented it with yellow, teak furniture and funky black tapware
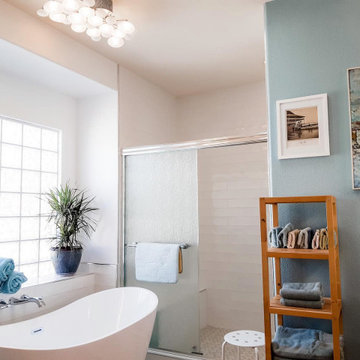
Ispirazione per una grande stanza da bagno padronale tradizionale con mobile bagno freestanding, ante in stile shaker, ante bianche, un lavabo, vasca freestanding, zona vasca/doccia separata, piastrelle bianche, piastrelle diamantate, pareti blu, lavabo sottopiano, top in quarzo composito, porta doccia scorrevole, top bianco e pavimento con piastrelle in ceramica
Stanze da Bagno con zona vasca/doccia separata e pareti blu - Foto e idee per arredare
4