Stanze da Bagno con WC sospeso e soffitto a volta - Foto e idee per arredare
Filtra anche per:
Budget
Ordina per:Popolari oggi
61 - 80 di 526 foto
1 di 3

The loft bathroom was kept simple with geometric grey and white tiles on the floor and continuing up the wall in the shower. The Velux skylight and pitch of the ceiling meant that the glass shower enclosure had to be made to measure.
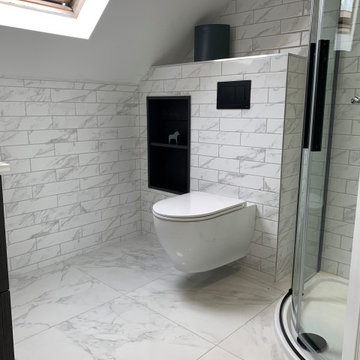
Small En suite with the roof space of bungalow
Ispirazione per una piccola stanza da bagno padronale design con ante lisce, ante in legno bruno, doccia ad angolo, WC sospeso, piastrelle bianche, piastrelle in gres porcellanato, pareti bianche, pavimento in gres porcellanato, lavabo da incasso, pavimento bianco, porta doccia scorrevole, nicchia, un lavabo, mobile bagno sospeso e soffitto a volta
Ispirazione per una piccola stanza da bagno padronale design con ante lisce, ante in legno bruno, doccia ad angolo, WC sospeso, piastrelle bianche, piastrelle in gres porcellanato, pareti bianche, pavimento in gres porcellanato, lavabo da incasso, pavimento bianco, porta doccia scorrevole, nicchia, un lavabo, mobile bagno sospeso e soffitto a volta
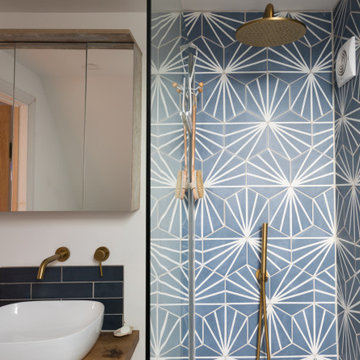
Idee per una piccola stanza da bagno padronale design con ante di vetro, doccia aperta, WC sospeso, piastrelle blu, piastrelle in gres porcellanato, pareti bianche, pavimento con piastrelle in ceramica, lavabo a colonna, top in legno, pavimento beige, doccia aperta, top marrone, mobile bagno incassato e soffitto a volta
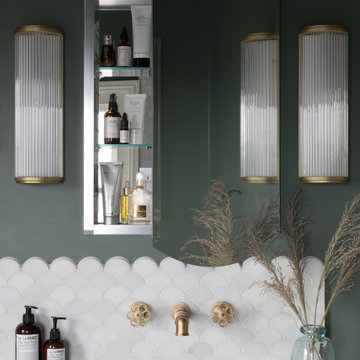
When the homeowners purchased this Victorian family home, this bathroom was originally a dressing room. With two beautiful large sash windows which have far-fetching views of the sea, it was immediately desired for a freestanding bath to be placed underneath the window so the views can be appreciated. This is truly a beautiful space that feels calm and collected when you walk in – the perfect antidote to the hustle and bustle of modern family life.
The bathroom is accessed from the main bedroom via a few steps. Honed marble hexagon tiles from Ca’Pietra adorn the floor and the Victoria + Albert Amiata freestanding bath with its organic curves and elegant proportions sits in front of the sash window for an elegant impact and view from the bedroom.
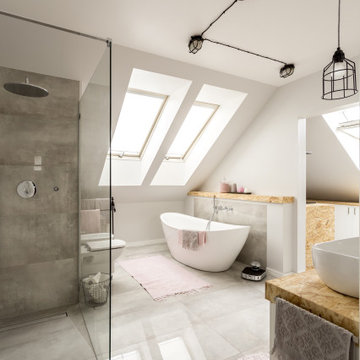
Ispirazione per una grande stanza da bagno padronale design con ante lisce, ante bianche, vasca freestanding, doccia a filo pavimento, WC sospeso, piastrelle grigie, piastrelle in gres porcellanato, pareti bianche, pavimento in gres porcellanato, pavimento grigio, porta doccia a battente, top beige, due lavabi, mobile bagno sospeso e soffitto a volta
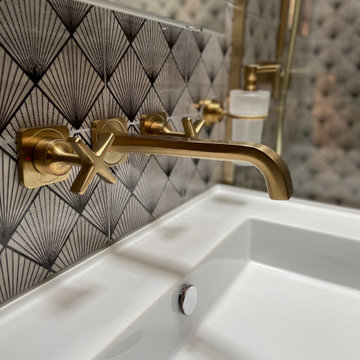
The ensuite bathroom of this guest bedroom continues the Art Deco inspired styling with a dramatic tile choice and gold fixtures.
Foto di una stanza da bagno padronale contemporanea di medie dimensioni con ante grigie, doccia aperta, WC sospeso, pistrelle in bianco e nero, piastrelle in ceramica, pareti grigie, pavimento in vinile, lavabo sospeso, pavimento marrone, doccia aperta, nicchia, un lavabo, mobile bagno sospeso e soffitto a volta
Foto di una stanza da bagno padronale contemporanea di medie dimensioni con ante grigie, doccia aperta, WC sospeso, pistrelle in bianco e nero, piastrelle in ceramica, pareti grigie, pavimento in vinile, lavabo sospeso, pavimento marrone, doccia aperta, nicchia, un lavabo, mobile bagno sospeso e soffitto a volta
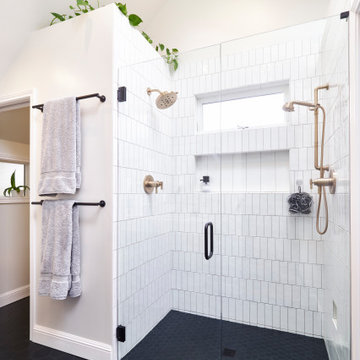
This bathroom fills what used to be a small garage, creating a spacious suite.
Idee per una stanza da bagno padronale moderna di medie dimensioni con ante lisce, ante marroni, doccia a filo pavimento, WC sospeso, piastrelle bianche, piastrelle in ceramica, pareti bianche, pavimento in gres porcellanato, lavabo sottopiano, top in quarzo composito, pavimento nero, porta doccia a battente, top bianco, toilette, due lavabi, mobile bagno sospeso e soffitto a volta
Idee per una stanza da bagno padronale moderna di medie dimensioni con ante lisce, ante marroni, doccia a filo pavimento, WC sospeso, piastrelle bianche, piastrelle in ceramica, pareti bianche, pavimento in gres porcellanato, lavabo sottopiano, top in quarzo composito, pavimento nero, porta doccia a battente, top bianco, toilette, due lavabi, mobile bagno sospeso e soffitto a volta
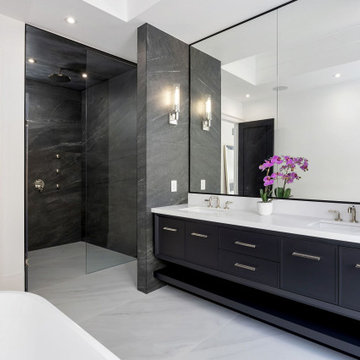
New Age Design
Idee per una stanza da bagno padronale tradizionale di medie dimensioni con ante lisce, ante nere, vasca freestanding, doccia a filo pavimento, WC sospeso, pavimento in gres porcellanato, lavabo sottopiano, top in quarzo composito, pavimento bianco, porta doccia a battente, top bianco, due lavabi, mobile bagno sospeso e soffitto a volta
Idee per una stanza da bagno padronale tradizionale di medie dimensioni con ante lisce, ante nere, vasca freestanding, doccia a filo pavimento, WC sospeso, pavimento in gres porcellanato, lavabo sottopiano, top in quarzo composito, pavimento bianco, porta doccia a battente, top bianco, due lavabi, mobile bagno sospeso e soffitto a volta
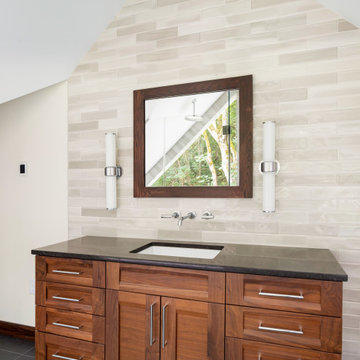
Ispirazione per una stanza da bagno padronale design di medie dimensioni con ante con riquadro incassato, ante in legno bruno, vasca freestanding, doccia a filo pavimento, WC sospeso, piastrelle beige, piastrelle in ceramica, pareti bianche, pavimento in gres porcellanato, lavabo sottopiano, top in quarzo composito, pavimento nero, porta doccia a battente, top nero, un lavabo, mobile bagno incassato e soffitto a volta
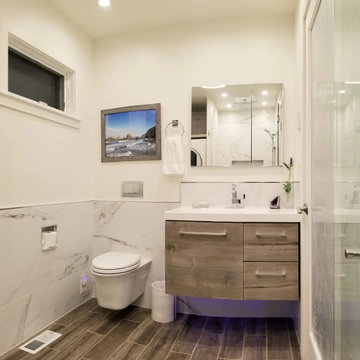
Our client needed a creative way to update and utilize this space. We love how it turned out!
Idee per una piccola stanza da bagno con doccia minimalista con ante lisce, ante marroni, WC sospeso, top bianco, un lavabo, mobile bagno sospeso, piastrelle bianche, top in quarzo composito, zona vasca/doccia separata, piastrelle in pietra, pareti bianche, pavimento in legno massello medio, lavabo integrato, pavimento marrone, porta doccia a battente, lavanderia e soffitto a volta
Idee per una piccola stanza da bagno con doccia minimalista con ante lisce, ante marroni, WC sospeso, top bianco, un lavabo, mobile bagno sospeso, piastrelle bianche, top in quarzo composito, zona vasca/doccia separata, piastrelle in pietra, pareti bianche, pavimento in legno massello medio, lavabo integrato, pavimento marrone, porta doccia a battente, lavanderia e soffitto a volta
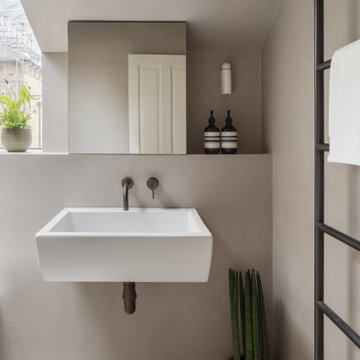
Ispirazione per una piccola stanza da bagno con doccia scandinava con vasca da incasso, doccia aperta, WC sospeso, piastrelle grigie, pareti grigie, lavabo sospeso, pavimento grigio, un lavabo e soffitto a volta

A small master bathroom the size of a modest closet was our starting point. Dirty tile, old fixtures, and a moldy shower room had seen their better days. So we gutted the bathroom, changed its location, and borrowed some space from the neighboring closet to compose a new master bathroom that was sleek and efficient.
Still a compact space, the new master bathroom features a unique, curbless tub/shower room, where both the shower and tub are grouped behind a simple glass panel. With no separation between tub and shower, both items are not only designed to get wet but to allow the user to go from shower to tub and back again.
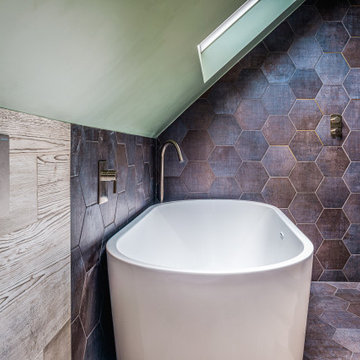
See how we took the tiles all the way up to where the sloped ceiling begins? This is an optical technique to help extend the space.
Esempio di una piccola stanza da bagno padronale contemporanea con ante lisce, ante in legno chiaro, vasca freestanding, doccia aperta, WC sospeso, piastrelle nere, piastrelle in gres porcellanato, pareti verdi, pavimento con piastrelle effetto legno, lavabo a bacinella, top in legno, pavimento nero, doccia aperta, top beige, un lavabo, mobile bagno sospeso e soffitto a volta
Esempio di una piccola stanza da bagno padronale contemporanea con ante lisce, ante in legno chiaro, vasca freestanding, doccia aperta, WC sospeso, piastrelle nere, piastrelle in gres porcellanato, pareti verdi, pavimento con piastrelle effetto legno, lavabo a bacinella, top in legno, pavimento nero, doccia aperta, top beige, un lavabo, mobile bagno sospeso e soffitto a volta
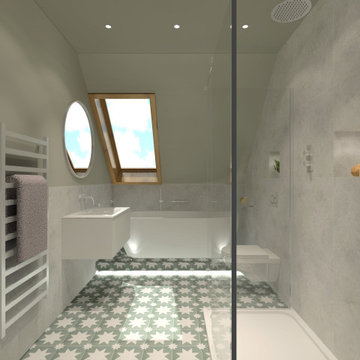
Contemporary bathroom in a Goegian townhouse in Edinburgh, modernising while maintaining traditional elements. Freestanding bathtub on a plinth with LED lighting details underneath, wall mounted vanity with integrated washbasin and wall mounted basin mixer, wall hung toilet, walk-in shower with concealed shower valves.
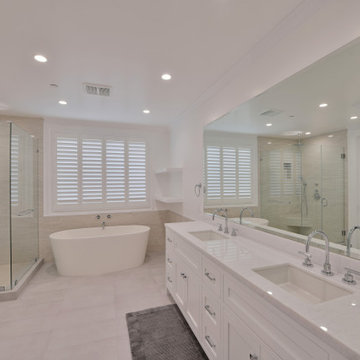
@BuildCisco 1-877-BUILD-57
Foto di una stanza da bagno padronale tradizionale di medie dimensioni con ante in stile shaker, ante bianche, vasca freestanding, doccia ad angolo, WC sospeso, piastrelle bianche, piastrelle di marmo, pareti bianche, pavimento in gres porcellanato, top in granito, pavimento bianco, top bianco, toilette, due lavabi, mobile bagno incassato e soffitto a volta
Foto di una stanza da bagno padronale tradizionale di medie dimensioni con ante in stile shaker, ante bianche, vasca freestanding, doccia ad angolo, WC sospeso, piastrelle bianche, piastrelle di marmo, pareti bianche, pavimento in gres porcellanato, top in granito, pavimento bianco, top bianco, toilette, due lavabi, mobile bagno incassato e soffitto a volta
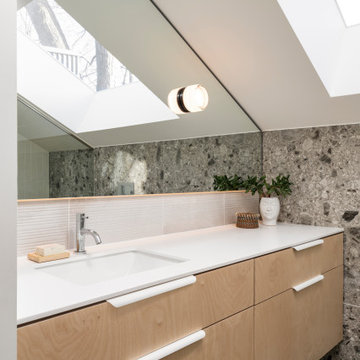
Spa Like Bathroom
Upstairs a spa-inspired bathroom with a large skylight surrounded by the tree canopy.
Esempio di una stanza da bagno padronale contemporanea di medie dimensioni con ante lisce, doccia a filo pavimento, WC sospeso, piastrelle grigie, lastra di pietra, pareti bianche, pavimento in gres porcellanato, lavabo da incasso, top in quarzo composito, pavimento grigio, porta doccia a battente, top bianco, un lavabo, mobile bagno sospeso e soffitto a volta
Esempio di una stanza da bagno padronale contemporanea di medie dimensioni con ante lisce, doccia a filo pavimento, WC sospeso, piastrelle grigie, lastra di pietra, pareti bianche, pavimento in gres porcellanato, lavabo da incasso, top in quarzo composito, pavimento grigio, porta doccia a battente, top bianco, un lavabo, mobile bagno sospeso e soffitto a volta
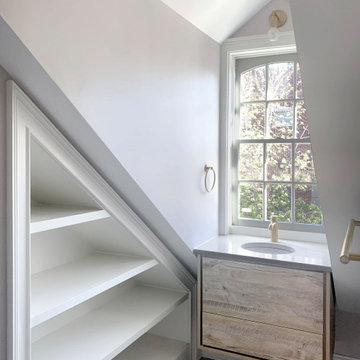
We expanded the attic of a historic row house to include the owner's suite. The addition involved raising the rear portion of roof behind the current peak to provide a full-height bedroom. The street-facing sloped roof and dormer were left intact to ensure the addition would not mar the historic facade by being visible to passers-by. We adapted the front dormer into a sweet and novel bathroom.
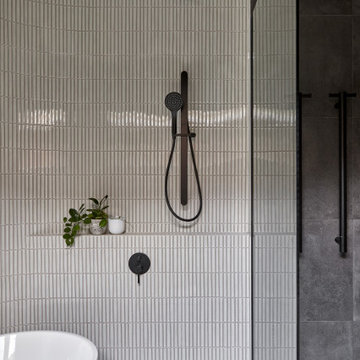
Ensuite bathing , contemplation and meditation. The bath was selected with curved ends to nestle into the curved feature wall, which splits at a different radius to become a shower shelf.

This bathroom fills what used to be a small garage, creating a spacious suite.
Foto di una stanza da bagno padronale classica di medie dimensioni con ante lisce, ante marroni, doccia a filo pavimento, WC sospeso, piastrelle bianche, piastrelle in ceramica, pareti bianche, pavimento in gres porcellanato, lavabo sottopiano, top in quarzo composito, pavimento nero, porta doccia a battente, top bianco, toilette, due lavabi, mobile bagno sospeso e soffitto a volta
Foto di una stanza da bagno padronale classica di medie dimensioni con ante lisce, ante marroni, doccia a filo pavimento, WC sospeso, piastrelle bianche, piastrelle in ceramica, pareti bianche, pavimento in gres porcellanato, lavabo sottopiano, top in quarzo composito, pavimento nero, porta doccia a battente, top bianco, toilette, due lavabi, mobile bagno sospeso e soffitto a volta
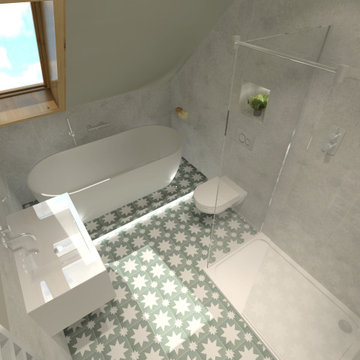
Contemporary bathroom in a Goegian townhouse in Edinburgh, modernising while maintaining traditional elements. Freestanding bathtub on a plinth with LED lighting details underneath, wall mounted vanity with integrated washbasin and wall mounted basin mixer, wall hung toilet, walk-in shower with concealed shower valves.
Stanze da Bagno con WC sospeso e soffitto a volta - Foto e idee per arredare
4