Stanze da Bagno con WC sospeso e piastrelle di vetro - Foto e idee per arredare
Filtra anche per:
Budget
Ordina per:Popolari oggi
101 - 120 di 669 foto
1 di 3

Vorrangig für dieses „Naturbad“ galt es Stauräume und Zonierungen zu schaffen.
Ein beidseitig bedienbares Schrankelement unter der Dachschräge trennt den Duschbereich vom WC-Bereich, gleichzeitig bietet dieser Schrank auch noch frontal zusätzlichen Stauraum hinter flächenbündigen Drehtüren.
Die eigentliche Wohlfühlwirkung wurde durch die gekonnte Holzauswahl erreicht: Fortlaufende Holzmaserungen über mehrere Fronten hinweg, fein ausgewählte Holzstruktur in harmonischem Wechsel zwischen hellem Holz und dunklen, natürlichen Farbeinläufen und eine Oberflächenbehandlung die die Natürlichkeit des Holzes optisch und haptisch zu 100% einem spüren lässt – zeigen hier das nötige Feingespür des Schreiners und die Liebe zu den Details.
Holz in seiner Einzigartigkeit zu erkennen und entsprechend zu verwenden ist hier perfekt gelungen!
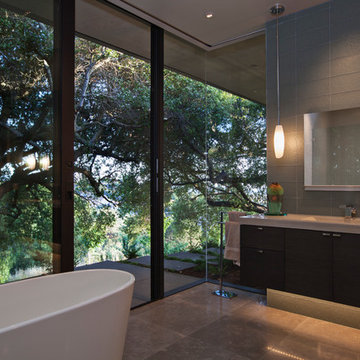
Interior Designer Jacques Saint Dizier
Landscape Architect Dustin Moore of Strata
while with Suzman Cole Design Associates
Frank Paul Perez, Red Lily Studios
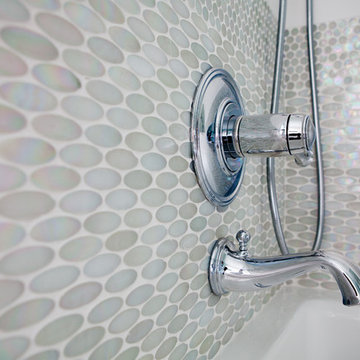
Chrome tub faucet and hand-held shower in tub.
Immagine di una stanza da bagno classica di medie dimensioni con ante di vetro, ante bianche, vasca ad alcova, doccia a filo pavimento, WC sospeso, piastrelle multicolore, piastrelle di vetro, pareti bianche, pavimento in marmo, lavabo sottopiano e top in vetro
Immagine di una stanza da bagno classica di medie dimensioni con ante di vetro, ante bianche, vasca ad alcova, doccia a filo pavimento, WC sospeso, piastrelle multicolore, piastrelle di vetro, pareti bianche, pavimento in marmo, lavabo sottopiano e top in vetro
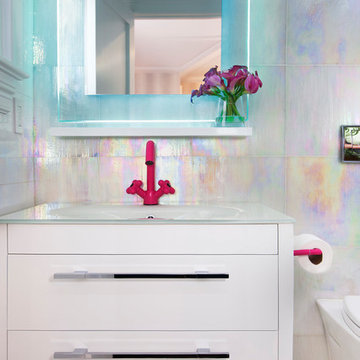
Beckerman Photography
Ispirazione per una stanza da bagno per bambini contemporanea di medie dimensioni con ante lisce, ante bianche, doccia a filo pavimento, WC sospeso, piastrelle multicolore, piastrelle di vetro, pareti multicolore, pavimento in marmo, lavabo sospeso, top in vetro, pavimento bianco e porta doccia a battente
Ispirazione per una stanza da bagno per bambini contemporanea di medie dimensioni con ante lisce, ante bianche, doccia a filo pavimento, WC sospeso, piastrelle multicolore, piastrelle di vetro, pareti multicolore, pavimento in marmo, lavabo sospeso, top in vetro, pavimento bianco e porta doccia a battente
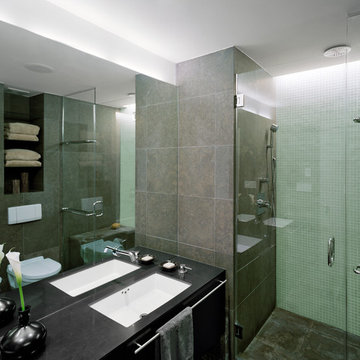
Paul Rivera
Immagine di una grande stanza da bagno padronale moderna con lavabo sottopiano, ante lisce, ante in legno bruno, top in saponaria, vasca ad angolo, doccia alcova, WC sospeso, piastrelle verdi, piastrelle di vetro, pareti bianche e pavimento in cemento
Immagine di una grande stanza da bagno padronale moderna con lavabo sottopiano, ante lisce, ante in legno bruno, top in saponaria, vasca ad angolo, doccia alcova, WC sospeso, piastrelle verdi, piastrelle di vetro, pareti bianche e pavimento in cemento
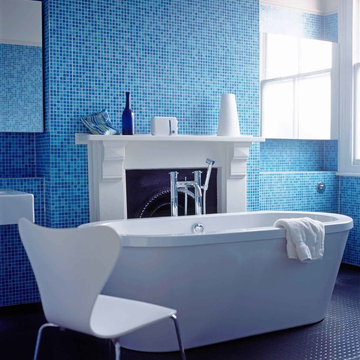
Immagine di una stanza da bagno per bambini design di medie dimensioni con ante lisce, vasca freestanding, doccia aperta, WC sospeso, piastrelle blu, piastrelle di vetro, pareti blu, pavimento in vinile, lavabo sospeso e top piastrellato
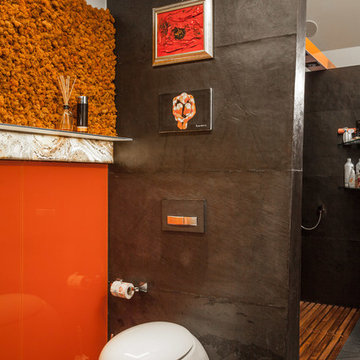
На некоторых стенах применена облицовка из крашего стекла.
Архитектор: Гайк Асатрян
Idee per una stanza da bagno con doccia industriale di medie dimensioni con WC sospeso, piastrelle arancioni, piastrelle di vetro, pareti nere, pavimento in gres porcellanato, pavimento nero, doccia aperta, ante lisce e doccia aperta
Idee per una stanza da bagno con doccia industriale di medie dimensioni con WC sospeso, piastrelle arancioni, piastrelle di vetro, pareti nere, pavimento in gres porcellanato, pavimento nero, doccia aperta, ante lisce e doccia aperta
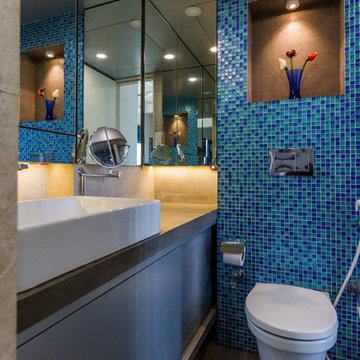
Master bathroom
Foto di una stanza da bagno contemporanea con ante lisce, ante grigie, WC sospeso, piastrelle blu, piastrelle verdi, piastrelle di vetro, lavabo a bacinella, pavimento grigio e top grigio
Foto di una stanza da bagno contemporanea con ante lisce, ante grigie, WC sospeso, piastrelle blu, piastrelle verdi, piastrelle di vetro, lavabo a bacinella, pavimento grigio e top grigio
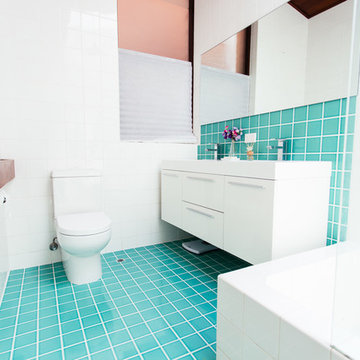
Hipster Mum
Immagine di una stanza da bagno con doccia tropicale di medie dimensioni con lavabo integrato, ante a filo, ante bianche, top in superficie solida, vasca ad angolo, doccia ad angolo, WC sospeso, piastrelle blu, piastrelle di vetro, pareti bianche e pavimento con piastrelle in ceramica
Immagine di una stanza da bagno con doccia tropicale di medie dimensioni con lavabo integrato, ante a filo, ante bianche, top in superficie solida, vasca ad angolo, doccia ad angolo, WC sospeso, piastrelle blu, piastrelle di vetro, pareti bianche e pavimento con piastrelle in ceramica
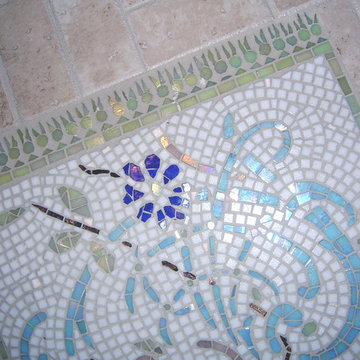
Mosaic floor inlay in restaurant bathroom.
Photo Cathleen Newsham
Idee per una piccola stanza da bagno con doccia eclettica con lavabo a bacinella, ante con bugna sagomata, ante bianche, top in legno, WC sospeso, piastrelle multicolore, piastrelle di vetro, pareti bianche e pavimento in travertino
Idee per una piccola stanza da bagno con doccia eclettica con lavabo a bacinella, ante con bugna sagomata, ante bianche, top in legno, WC sospeso, piastrelle multicolore, piastrelle di vetro, pareti bianche e pavimento in travertino
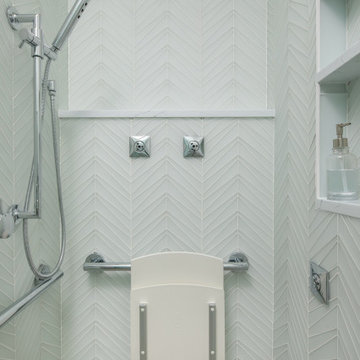
Continuing with the contemporary art theme seen throughout the home, this luxe master bathroom remodel was the second phase in a full condo remodel in NW Portland. Features such as colorful wallpaper, wall-mounted washlet toilet and sink faucet, floating vanity with strip lighting underneath, marble-look quartz counters, and large-format porcelain tile all make this small space feel much larger. For a touch of flair and function, the bathroom features a fun, hot pink sink faucet, strategically placed art niche, and custom cabinetry for optimal storage.
It was also important to our client to create a home where she could have accessibility while aging. We added features like a curb-less shower, shower seat, grab bars, and ample lighting so the space will continue to meet her needs for many years to come.
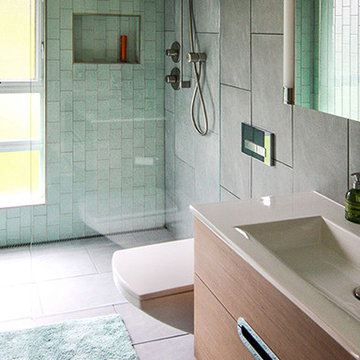
steines architecture
Ispirazione per una piccola stanza da bagno con doccia design con ante lisce, ante in legno scuro, doccia a filo pavimento, WC sospeso, piastrelle grigie, piastrelle di vetro, pareti bianche, pavimento con piastrelle in ceramica e lavabo sottopiano
Ispirazione per una piccola stanza da bagno con doccia design con ante lisce, ante in legno scuro, doccia a filo pavimento, WC sospeso, piastrelle grigie, piastrelle di vetro, pareti bianche, pavimento con piastrelle in ceramica e lavabo sottopiano
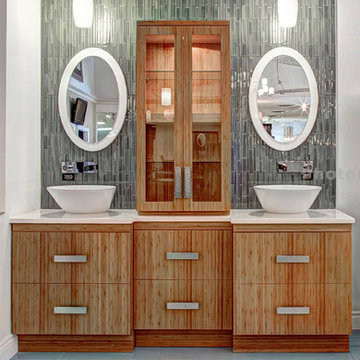
Distinctive Bathrooms and Kitchens
Esempio di una piccola stanza da bagno padronale stile marinaro con lavabo a bacinella, ante lisce, ante in legno chiaro, top in quarzo composito, vasca freestanding, WC sospeso, piastrelle blu, piastrelle di vetro, pareti blu e pavimento con piastrelle in ceramica
Esempio di una piccola stanza da bagno padronale stile marinaro con lavabo a bacinella, ante lisce, ante in legno chiaro, top in quarzo composito, vasca freestanding, WC sospeso, piastrelle blu, piastrelle di vetro, pareti blu e pavimento con piastrelle in ceramica
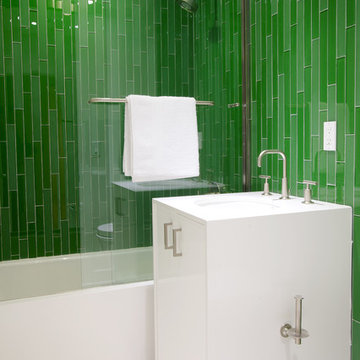
Immagine di una stanza da bagno con doccia moderna di medie dimensioni con ante bianche, vasca ad alcova, WC sospeso, piastrelle verdi, piastrelle di vetro, pareti verdi, pavimento in gres porcellanato, lavabo integrato, ante lisce e vasca/doccia
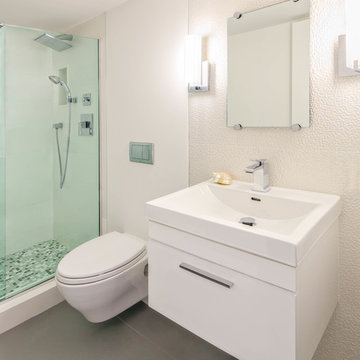
Clean Crisp full of texture while functional
Photo: Stephanie Lavigne Villeneuve
Ispirazione per una piccola stanza da bagno minimalista con lavabo integrato, ante lisce, ante bianche, WC sospeso, piastrelle multicolore, piastrelle di vetro, pareti bianche e pavimento in gres porcellanato
Ispirazione per una piccola stanza da bagno minimalista con lavabo integrato, ante lisce, ante bianche, WC sospeso, piastrelle multicolore, piastrelle di vetro, pareti bianche e pavimento in gres porcellanato
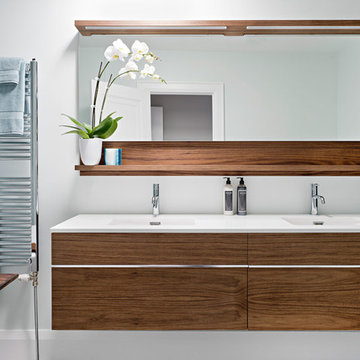
Ispirazione per una stanza da bagno padronale minimalista di medie dimensioni con ante lisce, ante in legno scuro, vasca freestanding, doccia alcova, WC sospeso, piastrelle blu, piastrelle di vetro, pareti grigie, pavimento con piastrelle in ceramica, lavabo integrato, pavimento grigio, porta doccia a battente e top bianco
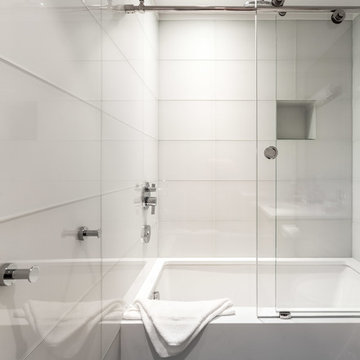
Caesarstone cap and front on a built-in tub. Glass tile by Ann Sacks. Photo by Kat Alves
Immagine di una piccola stanza da bagno per bambini minimalista con ante lisce, ante in legno chiaro, vasca ad alcova, vasca/doccia, WC sospeso, piastrelle bianche, piastrelle di vetro, pareti bianche, pavimento in cemento, lavabo da incasso e top in quarzo composito
Immagine di una piccola stanza da bagno per bambini minimalista con ante lisce, ante in legno chiaro, vasca ad alcova, vasca/doccia, WC sospeso, piastrelle bianche, piastrelle di vetro, pareti bianche, pavimento in cemento, lavabo da incasso e top in quarzo composito
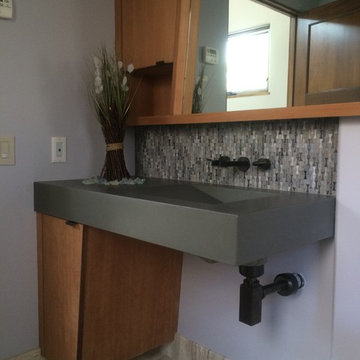
Universal design with floating concrete countertop and angled cabinets
Sonoma Cast Stone ramp sink
Tali Hardonag
Color Consulting: Penelope Jones Interior Design
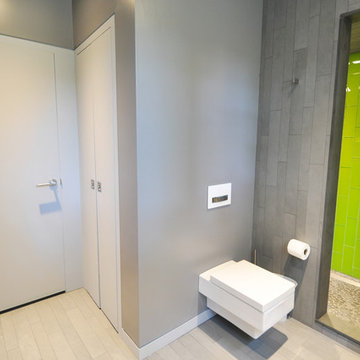
The Lincoln House is a residence in Rye Brook, NY. The project consisted of a complete gut renovation to a landmark home designed and built by architect Wilson Garces, a student of Mies van der Rohe, in 1961.
The post and beam, mid-century modern house, had great bones and a super solid foundation integrated into the existing bedrock, but needed many updates in order to make it 21st-century modern and sustainable. All single pane glass panels were replaced with insulated units that consisted of two layers of tempered glass with low-e coating. New Runtal baseboard radiators were installed throughout the house along with ductless Mitsubishi City-Multi units, concealed in cabinetry, for air-conditioning and supplemental heat. All electrical systems were updated and LED recessed lighting was used to lower utility costs and create an overall general lighting, which was accented by warmer-toned sconces and pendants throughout. The roof was replaced and pitched to new interior roof drains, re-routed to irrigate newly planted ground cover. All insulation was replaced with spray-in foam to seal the house from air infiltration and to create a boundary to deter insects.
Aside from making the house more sustainable, it was also made more modern by reconfiguring and updating all bathroom fixtures and finishes. The kitchen was expanded into the previous dining area to take advantage of the continuous views along the back of the house. All appliances were updated and a double chef sink was created to make cooking and cleaning more enjoyable. The mid-century modern home is now a 21st century modern home, and it made the transition beautifully!
Photographed by: Maegan Walton
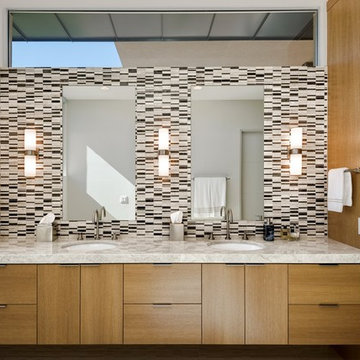
The unique opportunity and challenge for the Joshua Tree project was to enable the architecture to prioritize views. Set in the valley between Mummy and Camelback mountains, two iconic landforms located in Paradise Valley, Arizona, this lot “has it all” regarding views. The challenge was answered with what we refer to as the desert pavilion.
This highly penetrated piece of architecture carefully maintains a one-room deep composition. This allows each space to leverage the majestic mountain views. The material palette is executed in a panelized massing composition. The home, spawned from mid-century modern DNA, opens seamlessly to exterior living spaces providing for the ultimate in indoor/outdoor living.
Project Details:
Architecture: Drewett Works, Scottsdale, AZ // C.P. Drewett, AIA, NCARB // www.drewettworks.com
Builder: Bedbrock Developers, Paradise Valley, AZ // http://www.bedbrock.com
Interior Designer: Est Est, Scottsdale, AZ // http://www.estestinc.com
Photographer: Michael Duerinckx, Phoenix, AZ // www.inckx.com
Stanze da Bagno con WC sospeso e piastrelle di vetro - Foto e idee per arredare
6