Stanze da Bagno con WC sospeso e pavimento in gres porcellanato - Foto e idee per arredare
Filtra anche per:
Budget
Ordina per:Popolari oggi
101 - 120 di 15.647 foto
1 di 3
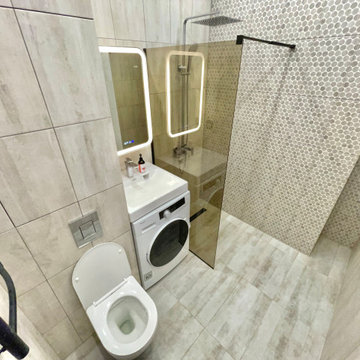
Ремонт двухкомнатной квартиры
Immagine di una stanza da bagno con doccia design di medie dimensioni con ante bianche, doccia a filo pavimento, WC sospeso, piastrelle grigie, piastrelle in ceramica, pareti grigie, pavimento in gres porcellanato, lavabo da incasso, top in superficie solida, pavimento grigio, porta doccia scorrevole, top bianco, un lavabo e mobile bagno freestanding
Immagine di una stanza da bagno con doccia design di medie dimensioni con ante bianche, doccia a filo pavimento, WC sospeso, piastrelle grigie, piastrelle in ceramica, pareti grigie, pavimento in gres porcellanato, lavabo da incasso, top in superficie solida, pavimento grigio, porta doccia scorrevole, top bianco, un lavabo e mobile bagno freestanding

Ванная комната с отдельностоящей пристенной ванной.
Предусмотрено несколько сценариев освещения.
Также в этой ванной комнате установилено панно из стабилизированного мха над инсталляцией унитаза.
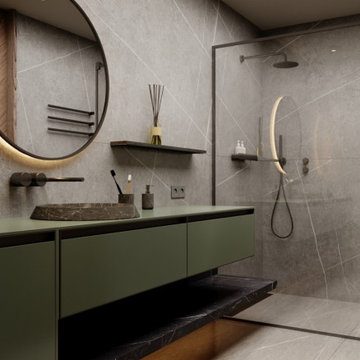
Дизайнер Черныш Оксана
Ispirazione per una stanza da bagno con doccia design di medie dimensioni con ante lisce, ante verdi, doccia a filo pavimento, WC sospeso, piastrelle grigie, piastrelle in gres porcellanato, pareti grigie, pavimento in gres porcellanato, lavabo da incasso, top in superficie solida, pavimento grigio, doccia aperta, top verde, un lavabo e mobile bagno sospeso
Ispirazione per una stanza da bagno con doccia design di medie dimensioni con ante lisce, ante verdi, doccia a filo pavimento, WC sospeso, piastrelle grigie, piastrelle in gres porcellanato, pareti grigie, pavimento in gres porcellanato, lavabo da incasso, top in superficie solida, pavimento grigio, doccia aperta, top verde, un lavabo e mobile bagno sospeso

Foto di una stanza da bagno moderna di medie dimensioni con pareti blu, pavimento grigio, ante in legno chiaro, doccia doppia, WC sospeso, piastrelle bianche, piastrelle in ceramica, pavimento in gres porcellanato, top in quarzo composito, porta doccia a battente, top bianco, un lavabo e mobile bagno freestanding
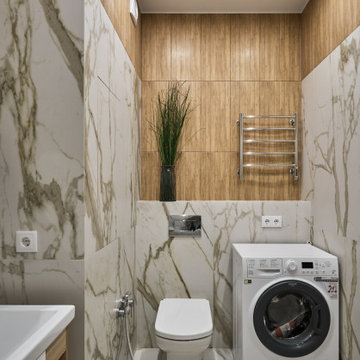
Immagine di una stanza da bagno padronale design di medie dimensioni con ante lisce, ante bianche, WC sospeso, piastrelle bianche, piastrelle marroni, piastrelle in ceramica, pareti bianche, pavimento in gres porcellanato, lavabo da incasso, pavimento bianco, lavanderia, un lavabo e mobile bagno freestanding

В хозяйской ванной находятся ванная под окном, душ, унитаз, мебель на две раковины. Примечательно расположение отдельно стоящей ванны под окном
Immagine di una grande stanza da bagno padronale contemporanea con ante lisce, ante rosse, vasca freestanding, doccia alcova, WC sospeso, piastrelle in gres porcellanato, pareti beige, pavimento in gres porcellanato, lavabo integrato, top in quarzo composito, pavimento beige, porta doccia a battente, top bianco, un lavabo e mobile bagno sospeso
Immagine di una grande stanza da bagno padronale contemporanea con ante lisce, ante rosse, vasca freestanding, doccia alcova, WC sospeso, piastrelle in gres porcellanato, pareti beige, pavimento in gres porcellanato, lavabo integrato, top in quarzo composito, pavimento beige, porta doccia a battente, top bianco, un lavabo e mobile bagno sospeso

Beside the bed is the way to the washroom. We wanted it bright to make it look larger than its size. The fittings are black but the walls are a powder blue, the cabinets are a genteel shade of lemon and the tiles are a play of our monochromatic colours. Despite the paucity of space, we created a loft, an essential element.

Foto di una stanza da bagno padronale country di medie dimensioni con ante con riquadro incassato, ante bianche, doccia alcova, WC sospeso, piastrelle grigie, piastrelle in gres porcellanato, pareti blu, pavimento in gres porcellanato, lavabo sottopiano, top in quarzo composito, pavimento bianco, porta doccia scorrevole, top bianco, panca da doccia, un lavabo e mobile bagno incassato
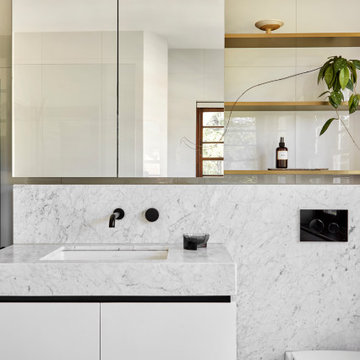
Bathroom with its Calacatta marbled vanity counter and undermount sink. Wall-hung toilet pan against a marble dado wall. Feature brass shelves match the warmer tones of the timber window frames.
Photo by Dave Kulesza.
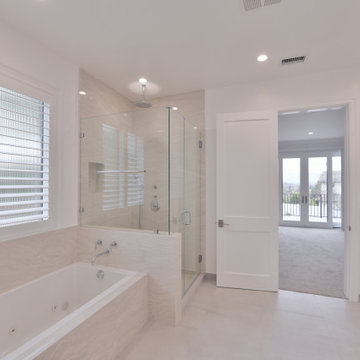
@BuildCisco 1-877-BUILD-57
Immagine di una stanza da bagno per bambini classica di medie dimensioni con ante in stile shaker, ante bianche, vasca da incasso, doccia ad angolo, WC sospeso, piastrelle bianche, piastrelle di marmo, pareti bianche, pavimento in gres porcellanato, top in granito, pavimento bianco, top bianco, toilette, due lavabi, mobile bagno incassato e soffitto a volta
Immagine di una stanza da bagno per bambini classica di medie dimensioni con ante in stile shaker, ante bianche, vasca da incasso, doccia ad angolo, WC sospeso, piastrelle bianche, piastrelle di marmo, pareti bianche, pavimento in gres porcellanato, top in granito, pavimento bianco, top bianco, toilette, due lavabi, mobile bagno incassato e soffitto a volta

Main bathroom renovation with freestanding bath and walk in shower tray. We love the Porcelanosa feature tile & neutral colour palette!
Ispirazione per una grande stanza da bagno per bambini contemporanea con ante lisce, ante bianche, vasca freestanding, doccia aperta, WC sospeso, piastrelle grigie, piastrelle in gres porcellanato, pareti grigie, pavimento in gres porcellanato, lavabo sospeso, top piastrellato, pavimento grigio, porta doccia a battente, top grigio, toilette, un lavabo, mobile bagno sospeso e soffitto in perlinato
Ispirazione per una grande stanza da bagno per bambini contemporanea con ante lisce, ante bianche, vasca freestanding, doccia aperta, WC sospeso, piastrelle grigie, piastrelle in gres porcellanato, pareti grigie, pavimento in gres porcellanato, lavabo sospeso, top piastrellato, pavimento grigio, porta doccia a battente, top grigio, toilette, un lavabo, mobile bagno sospeso e soffitto in perlinato
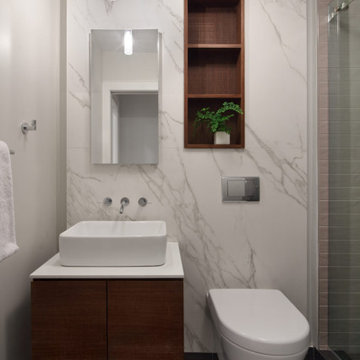
Winner of a NYC Landmarks Conservancy Award for historic preservation, the George B. and Susan Elkins house, dating to approximately 1852, was painstakingly restored, enlarged and modernized in 2019. This building, the oldest remaining house in Crown Heights, Brooklyn, has been recognized by the NYC Landmarks Commission as an Individual Landmark and is on the National Register of Historic Places.
The house was essentially a ruin prior to the renovation. Interiors had been gutted, there were gaping holes in the roof and the exterior was badly damaged and covered with layers of non-historic siding.
The exterior was completely restored to historically-accurate condition and the extensions at the sides were designed to be distinctly modern but deferential to the historic facade. The new interiors are thoroughly modern and many of the finishes utilize materials reclaimed during demolition.
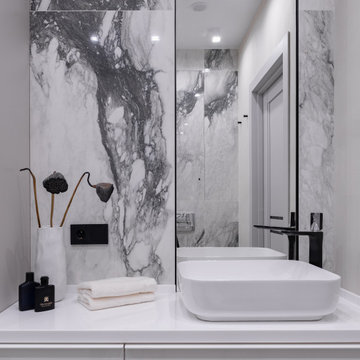
Idee per una piccola stanza da bagno con doccia minimal con ante lisce, ante bianche, WC sospeso, pistrelle in bianco e nero, pavimento in gres porcellanato, lavabo da incasso, top in superficie solida, porta doccia a battente, top bianco, lavanderia, un lavabo e mobile bagno sospeso
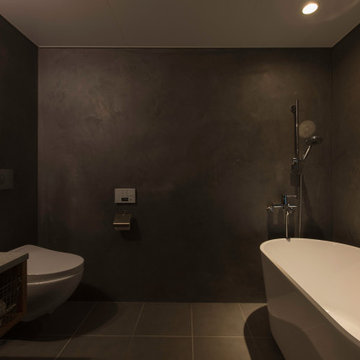
写真 新良太
Immagine di una piccola stanza da bagno padronale stile rurale con nessun'anta, ante bianche, vasca freestanding, vasca/doccia, WC sospeso, piastrelle nere, pareti nere, pavimento in gres porcellanato, lavabo a bacinella, top piastrellato, pavimento grigio, doccia aperta, top bianco, un lavabo e mobile bagno incassato
Immagine di una piccola stanza da bagno padronale stile rurale con nessun'anta, ante bianche, vasca freestanding, vasca/doccia, WC sospeso, piastrelle nere, pareti nere, pavimento in gres porcellanato, lavabo a bacinella, top piastrellato, pavimento grigio, doccia aperta, top bianco, un lavabo e mobile bagno incassato
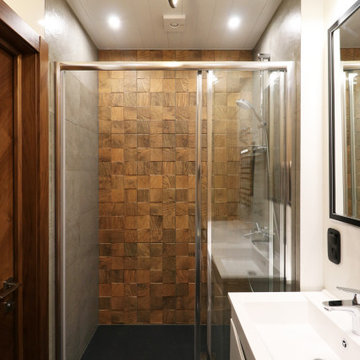
Esempio di una stanza da bagno con doccia contemporanea di medie dimensioni con ante lisce, ante bianche, doccia alcova, WC sospeso, piastrelle marroni, piastrelle effetto legno, pareti bianche, pavimento in gres porcellanato, lavabo integrato, top in superficie solida, pavimento nero, porta doccia scorrevole, top bianco, un lavabo e mobile bagno freestanding
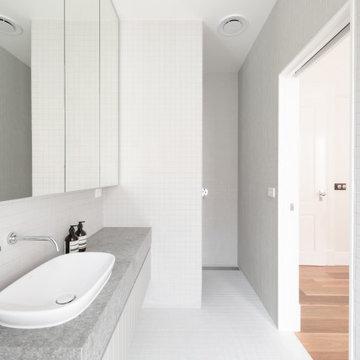
Esempio di una piccola stanza da bagno padronale nordica con ante lisce, ante grigie, vasca da incasso, vasca/doccia, WC sospeso, piastrelle bianche, piastrelle in gres porcellanato, pareti bianche, pavimento in gres porcellanato, lavabo da incasso, top in granito, pavimento bianco, doccia aperta, top grigio, un lavabo e mobile bagno incassato
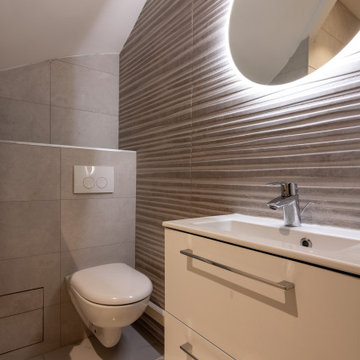
Foto di una stanza da bagno con doccia design di medie dimensioni con ante lisce, ante bianche, WC sospeso, piastrelle grigie, piastrelle in gres porcellanato, pavimento in gres porcellanato, lavabo integrato, pavimento grigio, top bianco, un lavabo e mobile bagno sospeso
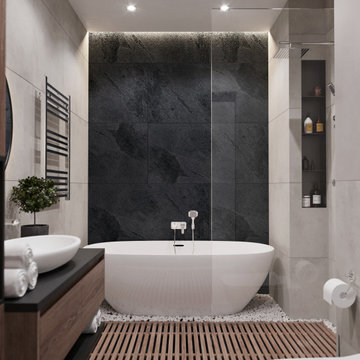
Foto di una stanza da bagno padronale minimal di medie dimensioni con ante lisce, vasca freestanding, vasca/doccia, WC sospeso, piastrelle grigie, piastrelle in gres porcellanato, pareti grigie, lavabo a bacinella, pavimento nero, doccia con tenda, top nero, ante in legno scuro, pavimento in gres porcellanato e top in superficie solida

Il risultato è un ambiente piacevole e curato ed il rivestimento al altezza 100cm non appesantisce la piccola stanza.
Idee per una piccola stanza da bagno con doccia minimal con ante lisce, ante bianche, doccia alcova, piastrelle rosa, pareti bianche, lavabo a bacinella, porta doccia scorrevole, top bianco, WC sospeso, piastrelle in ceramica, pavimento in gres porcellanato, pavimento beige, un lavabo e mobile bagno sospeso
Idee per una piccola stanza da bagno con doccia minimal con ante lisce, ante bianche, doccia alcova, piastrelle rosa, pareti bianche, lavabo a bacinella, porta doccia scorrevole, top bianco, WC sospeso, piastrelle in ceramica, pavimento in gres porcellanato, pavimento beige, un lavabo e mobile bagno sospeso

Internal - Bathroom
Beach House at Avoca Beach by Architecture Saville Isaacs
Project Summary
Architecture Saville Isaacs
https://www.architecturesavilleisaacs.com.au/
The core idea of people living and engaging with place is an underlying principle of our practice, given expression in the manner in which this home engages with the exterior, not in a general expansive nod to view, but in a varied and intimate manner.
The interpretation of experiencing life at the beach in all its forms has been manifested in tangible spaces and places through the design of pavilions, courtyards and outdoor rooms.
Architecture Saville Isaacs
https://www.architecturesavilleisaacs.com.au/
A progression of pavilions and courtyards are strung off a circulation spine/breezeway, from street to beach: entry/car court; grassed west courtyard (existing tree); games pavilion; sand+fire courtyard (=sheltered heart); living pavilion; operable verandah; beach.
The interiors reinforce architectural design principles and place-making, allowing every space to be utilised to its optimum. There is no differentiation between architecture and interiors: Interior becomes exterior, joinery becomes space modulator, materials become textural art brought to life by the sun.
Project Description
Architecture Saville Isaacs
https://www.architecturesavilleisaacs.com.au/
The core idea of people living and engaging with place is an underlying principle of our practice, given expression in the manner in which this home engages with the exterior, not in a general expansive nod to view, but in a varied and intimate manner.
The house is designed to maximise the spectacular Avoca beachfront location with a variety of indoor and outdoor rooms in which to experience different aspects of beachside living.
Client brief: home to accommodate a small family yet expandable to accommodate multiple guest configurations, varying levels of privacy, scale and interaction.
A home which responds to its environment both functionally and aesthetically, with a preference for raw, natural and robust materials. Maximise connection – visual and physical – to beach.
The response was a series of operable spaces relating in succession, maintaining focus/connection, to the beach.
The public spaces have been designed as series of indoor/outdoor pavilions. Courtyards treated as outdoor rooms, creating ambiguity and blurring the distinction between inside and out.
A progression of pavilions and courtyards are strung off circulation spine/breezeway, from street to beach: entry/car court; grassed west courtyard (existing tree); games pavilion; sand+fire courtyard (=sheltered heart); living pavilion; operable verandah; beach.
Verandah is final transition space to beach: enclosable in winter; completely open in summer.
This project seeks to demonstrates that focusing on the interrelationship with the surrounding environment, the volumetric quality and light enhanced sculpted open spaces, as well as the tactile quality of the materials, there is no need to showcase expensive finishes and create aesthetic gymnastics. The design avoids fashion and instead works with the timeless elements of materiality, space, volume and light, seeking to achieve a sense of calm, peace and tranquillity.
Architecture Saville Isaacs
https://www.architecturesavilleisaacs.com.au/
Focus is on the tactile quality of the materials: a consistent palette of concrete, raw recycled grey ironbark, steel and natural stone. Materials selections are raw, robust, low maintenance and recyclable.
Light, natural and artificial, is used to sculpt the space and accentuate textural qualities of materials.
Passive climatic design strategies (orientation, winter solar penetration, screening/shading, thermal mass and cross ventilation) result in stable indoor temperatures, requiring minimal use of heating and cooling.
Architecture Saville Isaacs
https://www.architecturesavilleisaacs.com.au/
Accommodation is naturally ventilated by eastern sea breezes, but sheltered from harsh afternoon winds.
Both bore and rainwater are harvested for reuse.
Low VOC and non-toxic materials and finishes, hydronic floor heating and ventilation ensure a healthy indoor environment.
Project was the outcome of extensive collaboration with client, specialist consultants (including coastal erosion) and the builder.
The interpretation of experiencing life by the sea in all its forms has been manifested in tangible spaces and places through the design of the pavilions, courtyards and outdoor rooms.
The interior design has been an extension of the architectural intent, reinforcing architectural design principles and place-making, allowing every space to be utilised to its optimum capacity.
There is no differentiation between architecture and interiors: Interior becomes exterior, joinery becomes space modulator, materials become textural art brought to life by the sun.
Architecture Saville Isaacs
https://www.architecturesavilleisaacs.com.au/
https://www.architecturesavilleisaacs.com.au/
Stanze da Bagno con WC sospeso e pavimento in gres porcellanato - Foto e idee per arredare
6