Stanze da Bagno con WC sospeso e orinatoio - Foto e idee per arredare
Filtra anche per:
Budget
Ordina per:Popolari oggi
161 - 180 di 52.519 foto
1 di 3

Bruce Damonte
Foto di una grande stanza da bagno padronale minimalista con lavabo integrato, ante lisce, ante in legno bruno, top in quarzo composito, vasca freestanding, doccia aperta, WC sospeso, piastrelle grigie, lastra di pietra, pareti grigie e pavimento in marmo
Foto di una grande stanza da bagno padronale minimalista con lavabo integrato, ante lisce, ante in legno bruno, top in quarzo composito, vasca freestanding, doccia aperta, WC sospeso, piastrelle grigie, lastra di pietra, pareti grigie e pavimento in marmo
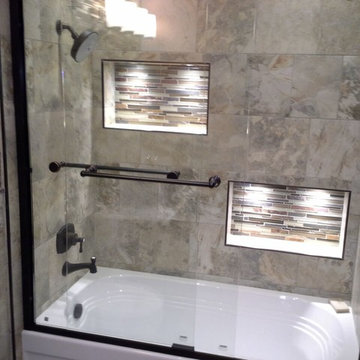
High content in a small space. Air jet tub surrounded by detailed Glass Tile in LED lighted niches. Floating Vanity with a basin style sink flanked by a wall mounted, Tankless toilet!

Photos by Kaity
Foto di una grande stanza da bagno padronale minimal con lavabo rettangolare, ante lisce, ante bianche, vasca freestanding, piastrelle in pietra, pareti bianche, doccia a filo pavimento, WC sospeso e piastrelle grigie
Foto di una grande stanza da bagno padronale minimal con lavabo rettangolare, ante lisce, ante bianche, vasca freestanding, piastrelle in pietra, pareti bianche, doccia a filo pavimento, WC sospeso e piastrelle grigie
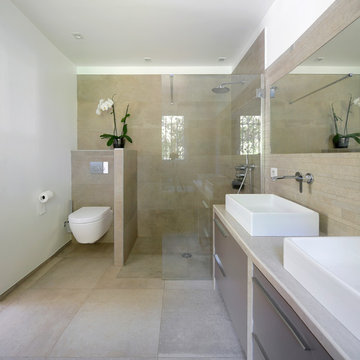
Gabrielle Voinot
Idee per una grande stanza da bagno con doccia minimal con lavabo a bacinella, ante lisce, ante grigie, WC sospeso, piastrelle beige, pareti bianche, doccia a filo pavimento e pavimento beige
Idee per una grande stanza da bagno con doccia minimal con lavabo a bacinella, ante lisce, ante grigie, WC sospeso, piastrelle beige, pareti bianche, doccia a filo pavimento e pavimento beige
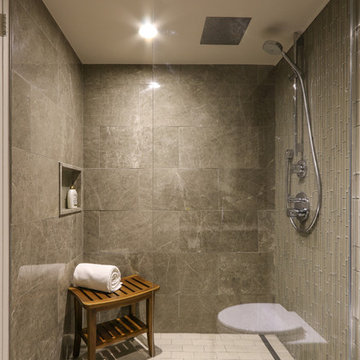
Esempio di una piccola stanza da bagno padronale moderna con lavabo sottopiano, ante lisce, ante in legno bruno, top in marmo, doccia alcova, WC sospeso, piastrelle grigie, piastrelle di vetro, pareti grigie e pavimento in gres porcellanato
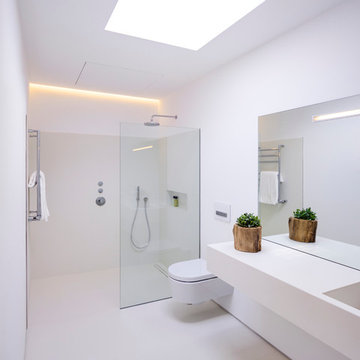
A minimalist guest bathroom design using Neolith Arctic White for countertop surfacing and flooring.
Idee per una piccola stanza da bagno con doccia contemporanea con lavabo integrato, doccia a filo pavimento, WC sospeso e pareti bianche
Idee per una piccola stanza da bagno con doccia contemporanea con lavabo integrato, doccia a filo pavimento, WC sospeso e pareti bianche

Guest bathroom remodel in Dallas, TX by Kitchen Design Concepts.
This Girl's Bath features cabinetry by WW Woods Eclipse with a square flat panel door style, maple construction, and a finish of Arctic paint with a Slate Highlight / Brushed finish. Hand towel holder, towel bar and toilet tissue holder from Kohler Bancroft Collection in polished chrome. Heated mirror over vanity with interior storage and lighting. Tile -- Renaissance 2x2 Hex White tile, Matte finish in a straight lay; Daltile Rittenhouse Square Cove 3x6 Tile K101 White as base mold throughout; Arizona Tile H-Line Series 3x6 Denim Glossy in a brick lay up the wall, window casing and built-in niche and matching curb and bullnose pieces. Countertop -- 3 cm Caesarstone Frosty Carina. Vanity sink -- Toto Undercounter Lavatory with SanaGloss Cotton. Vanity faucet-- Widespread faucet with White ceramic lever handles. Tub filler - Kohler Devonshire non-diverter bath spout polished chrome. Shower control – Kohler Bancroft valve trim with white ceramic lever handles. Hand Shower & Slider Bar - one multifunction handshower with Slide Bar. Commode - Toto Maris Wall-Hung Dual-Flush Toilet Cotton w/ Rectangular Push Plate Dual Button White.
Photos by Unique Exposure Photography
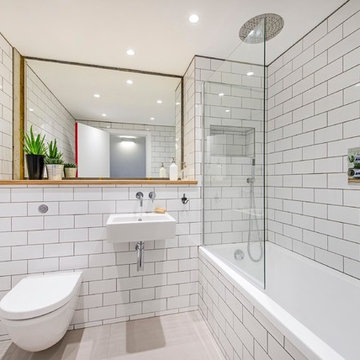
Esempio di una stanza da bagno industriale di medie dimensioni con lavabo sospeso, vasca ad alcova, vasca/doccia, WC sospeso, piastrelle bianche e piastrelle diamantate
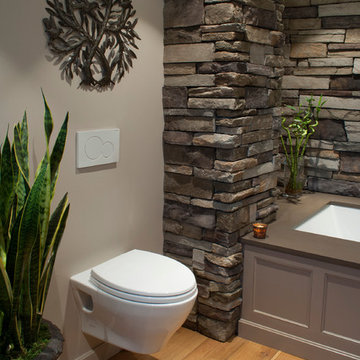
Phillip Frink Photography
Esempio di una stanza da bagno padronale etnica di medie dimensioni con ante con riquadro incassato, ante beige, vasca sottopiano, pareti grigie, lavabo a bacinella, top in quarzo composito e WC sospeso
Esempio di una stanza da bagno padronale etnica di medie dimensioni con ante con riquadro incassato, ante beige, vasca sottopiano, pareti grigie, lavabo a bacinella, top in quarzo composito e WC sospeso
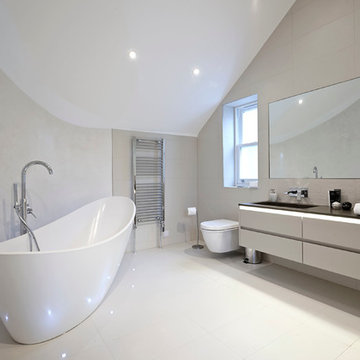
Sebastian Paszek and Christina Bull
Idee per una stanza da bagno design con lavabo integrato, ante lisce, ante grigie, vasca freestanding, WC sospeso, piastrelle beige e pareti beige
Idee per una stanza da bagno design con lavabo integrato, ante lisce, ante grigie, vasca freestanding, WC sospeso, piastrelle beige e pareti beige

Im großzügigen Duschbereich ist farbiges Glasmosaik verlegt. Die feine Duschabtrennung aus Glas öffnet den Bereich zum Bad. Eine Duschgarnitur mit Kopf- und Handbrause sowie die integrierte Sitzbank in der Dusche unterstreichen den Wellness-Charakter.
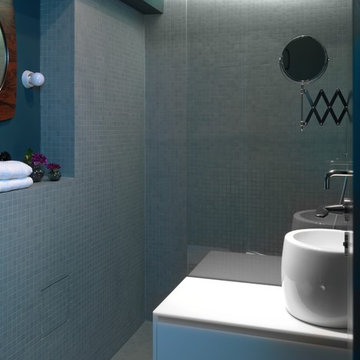
Foto: © Klaus Romberg/ a-base architekten (www.a-base.de)
Esempio di una piccola stanza da bagno con doccia design con ante lisce, ante bianche, doccia a filo pavimento, piastrelle blu, piastrelle a mosaico, doccia aperta, WC sospeso, lavabo a bacinella, pareti blu, pavimento con piastrelle a mosaico e pavimento blu
Esempio di una piccola stanza da bagno con doccia design con ante lisce, ante bianche, doccia a filo pavimento, piastrelle blu, piastrelle a mosaico, doccia aperta, WC sospeso, lavabo a bacinella, pareti blu, pavimento con piastrelle a mosaico e pavimento blu

St. George's Terrace is our luxurious renovation of a grand, Grade II Listed garden apartment in the centre of Primrose Hill village, North London.
Meticulously renovated after 40 years in the same hands, we reinstated the grand salon, kitchen and dining room - added a Crittall style breakfast room, and dug out additional space at basement level to form a third bedroom and second bathroom.
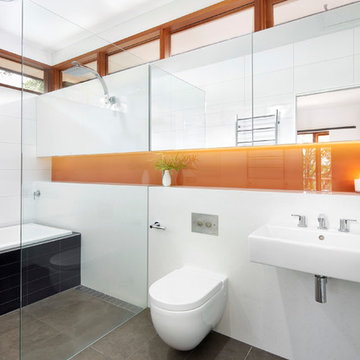
Jonathon Tabensky
Idee per una stanza da bagno padronale minimalista di medie dimensioni con lavabo sospeso, vasca da incasso, doccia a filo pavimento, WC sospeso, piastrelle nere, piastrelle in ceramica, pareti bianche, pavimento con piastrelle in ceramica, pavimento grigio e nicchia
Idee per una stanza da bagno padronale minimalista di medie dimensioni con lavabo sospeso, vasca da incasso, doccia a filo pavimento, WC sospeso, piastrelle nere, piastrelle in ceramica, pareti bianche, pavimento con piastrelle in ceramica, pavimento grigio e nicchia
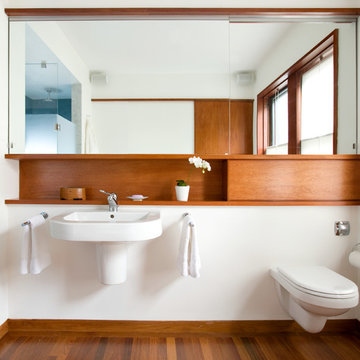
Eric Roth Photography
Foto di una grande stanza da bagno padronale contemporanea con lavabo sospeso, ante lisce, ante in legno scuro, doccia ad angolo, WC sospeso, pareti bianche e pavimento in legno massello medio
Foto di una grande stanza da bagno padronale contemporanea con lavabo sospeso, ante lisce, ante in legno scuro, doccia ad angolo, WC sospeso, pareti bianche e pavimento in legno massello medio
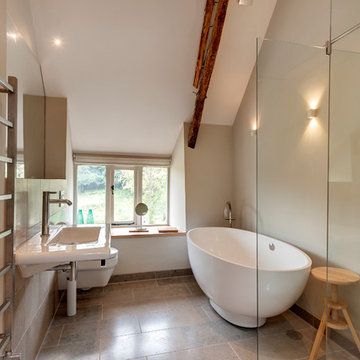
Internally a palette of existing granite walls has been paired with Jerusalem limestone stone flooring from Mandarin Stone , and wide-plank oak flooring. Existing timber ceiling and roof structures have been retained where possible – retaining the character of the property. Feature panels of black walnut line the kitchen and entrance hall joinery, adding warmth to the calm colour palette.

Emily Minton Redfield
Ispirazione per una grande stanza da bagno padronale contemporanea con lavabo sottopiano, ante lisce, ante in legno scuro, top in marmo, vasca freestanding, WC sospeso, piastrelle verdi, piastrelle in ceramica, pareti bianche, doccia doppia e pavimento in travertino
Ispirazione per una grande stanza da bagno padronale contemporanea con lavabo sottopiano, ante lisce, ante in legno scuro, top in marmo, vasca freestanding, WC sospeso, piastrelle verdi, piastrelle in ceramica, pareti bianche, doccia doppia e pavimento in travertino
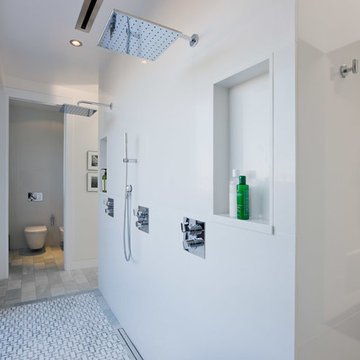
When asked by a client for a home that would stand up against the best of hotel suites, Dawson and Clinton created this Noe Valley residence. To fulfill the request, significant square footage was added to the home, and an open floor plan was used to maximize the space in the bedroom while replicating the feel of a luxury suite.
The master bedroom is designed to flow between the home’s terraces, connecting the space in a way that breaks down the relationship between exterior and interior
In renovating the bathrooms, designers worked to modernize the aesthetic, while finding space to complement residence with improved amenities, such as a luxurious double shower.
The use of glass was prevalent throughout, as a way to bring light down into the lower levels, resulting in what is the home's most striking feature- the staircase.

Brittany M. Powell
Foto di una piccola stanza da bagno minimalista con lavabo integrato, ante lisce, ante in legno scuro, vasca freestanding, doccia a filo pavimento, WC sospeso, piastrelle grigie, piastrelle di vetro, pareti bianche e pavimento in gres porcellanato
Foto di una piccola stanza da bagno minimalista con lavabo integrato, ante lisce, ante in legno scuro, vasca freestanding, doccia a filo pavimento, WC sospeso, piastrelle grigie, piastrelle di vetro, pareti bianche e pavimento in gres porcellanato
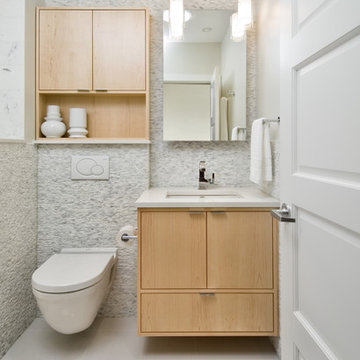
Becca Wallace Photography
Immagine di una piccola stanza da bagno design con lavabo sottopiano, ante lisce, ante in legno chiaro, top in quarzo composito, WC sospeso, piastrelle bianche, piastrelle in pietra, pareti grigie e pavimento in gres porcellanato
Immagine di una piccola stanza da bagno design con lavabo sottopiano, ante lisce, ante in legno chiaro, top in quarzo composito, WC sospeso, piastrelle bianche, piastrelle in pietra, pareti grigie e pavimento in gres porcellanato
Stanze da Bagno con WC sospeso e orinatoio - Foto e idee per arredare
9