Stanze da Bagno con WC sospeso e doccia aperta - Foto e idee per arredare
Filtra anche per:
Budget
Ordina per:Popolari oggi
101 - 120 di 10.775 foto
1 di 3

Idee per una stanza da bagno padronale contemporanea con ante lisce, ante nere, vasca freestanding, doccia a filo pavimento, WC sospeso, piastrelle a mosaico, pareti bianche, pavimento con piastrelle effetto legno, lavabo a bacinella, top in marmo, pavimento beige, doccia aperta, top bianco, due lavabi, mobile bagno incassato e soffitto a volta

This cool, masculine loft bathroom was so much fun to design. To maximise the space we designed a custom vanity unit to fit from wall to wall with mirror cut to match. Black framed, smoked grey glass perfectly frames the vanity area from the shower.

Immagine di una piccola stanza da bagno con doccia contemporanea con ante a filo, ante in legno scuro, doccia a filo pavimento, WC sospeso, piastrelle beige, lastra di pietra, pareti beige, pavimento in pietra calcarea, lavabo a bacinella, top in legno, pavimento beige, doccia aperta, top marrone, nicchia, un lavabo, mobile bagno sospeso, soffitto ribassato e pareti in mattoni

Foto di una piccola stanza da bagno classica con ante lisce, ante bianche, doccia a filo pavimento, WC sospeso, piastrelle blu, piastrelle in ceramica, pareti bianche, pavimento in gres porcellanato, lavabo integrato, top in superficie solida, pavimento blu, doccia aperta, top bianco, nicchia, un lavabo e mobile bagno incassato
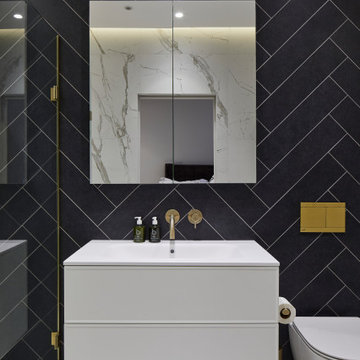
Esempio di una stanza da bagno con doccia minimal di medie dimensioni con ante bianche, doccia aperta, WC sospeso, piastrelle blu, lavabo integrato, doccia aperta, un lavabo e mobile bagno sospeso

Wir haben uns gefreut, mit einem Kunden am Traumhauptbad zu arbeiten, das alle Werte eines echten MYKILOS-Designs vereint. Jeder Aspekt des Raumes wird nach Maß gefertigt, vom Waschbecken über die Wanne bis hin zur Schreinerei. Die Feinsteinzeugfliesen sind von Mutina – ein dunkelblauer Chevronboden und weiße Fliesenwände – jedes Stück wurde mit 15 gleichfarbigen Farbtönen gestaltet. Die klare Ästhetik wird durch die klassische Vola Sanitärkeramik unterstrichen, die ursprünglich von Arne Jacobsen entworfen wurde. Das Projekt bot eine wunderbare Gelegenheit, unsere Liebe zum Minimalismus und zur Moderne mit unserer Leidenschaft für echte, hochwertige Handwerkskunst zu verbinden. Weitere Projekte hier.

This existing three storey Victorian Villa was completely redesigned, altering the layout on every floor and adding a new basement under the house to provide a fourth floor.
After under-pinning and constructing the new basement level, a new cinema room, wine room, and cloakroom was created, extending the existing staircase so that a central stairwell now extended over the four floors.
On the ground floor, we refurbished the existing parquet flooring and created a ‘Club Lounge’ in one of the front bay window rooms for our clients to entertain and use for evenings and parties, a new family living room linked to the large kitchen/dining area. The original cloakroom was directly off the large entrance hall under the stairs which the client disliked, so this was moved to the basement when the staircase was extended to provide the access to the new basement.
First floor was completely redesigned and changed, moving the master bedroom from one side of the house to the other, creating a new master suite with large bathroom and bay-windowed dressing room. A new lobby area was created which lead to the two children’s rooms with a feature light as this was a prominent view point from the large landing area on this floor, and finally a study room.
On the second floor the existing bedroom was remodelled and a new ensuite wet-room was created in an adjoining attic space once the structural alterations to forming a new floor and subsequent roof alterations were carried out.
A comprehensive FF&E package of loose furniture and custom designed built in furniture was installed, along with an AV system for the new cinema room and music integration for the Club Lounge and remaining floors also.
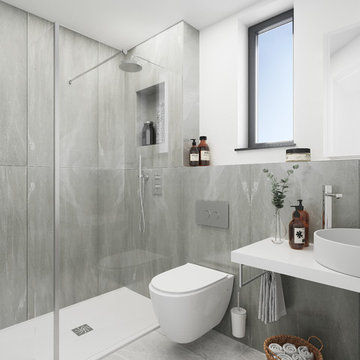
CGI of a bathroom concept
Esempio di una stanza da bagno con doccia minimal con doccia a filo pavimento, WC sospeso, piastrelle grigie, pareti bianche, lavabo a bacinella, pavimento grigio, doccia aperta e top bianco
Esempio di una stanza da bagno con doccia minimal con doccia a filo pavimento, WC sospeso, piastrelle grigie, pareti bianche, lavabo a bacinella, pavimento grigio, doccia aperta e top bianco
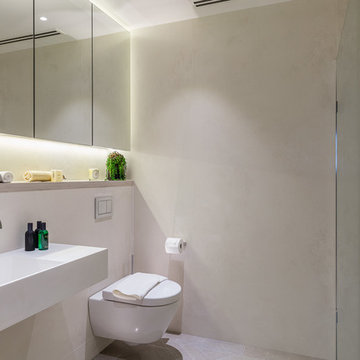
Esempio di una piccola stanza da bagno padronale design con WC sospeso, piastrelle grigie, pareti grigie, lavabo sospeso, pavimento grigio e doccia aperta

Jean Bai/Konstrukt Photo
Esempio di una piccola stanza da bagno padronale contemporanea con ante lisce, ante in legno scuro, doccia doppia, WC sospeso, piastrelle nere, piastrelle in ceramica, pareti nere, pavimento in cemento, lavabo a colonna, pavimento grigio e doccia aperta
Esempio di una piccola stanza da bagno padronale contemporanea con ante lisce, ante in legno scuro, doccia doppia, WC sospeso, piastrelle nere, piastrelle in ceramica, pareti nere, pavimento in cemento, lavabo a colonna, pavimento grigio e doccia aperta
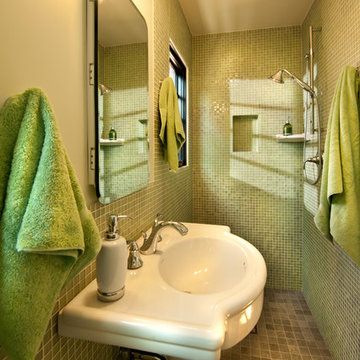
Photography by Daniel O'Connor Photography www.danieloconnorphoto.com
Idee per una piccola stanza da bagno con doccia minimalista con doccia a filo pavimento, WC sospeso, piastrelle verdi, pavimento in gres porcellanato, lavabo a colonna e doccia aperta
Idee per una piccola stanza da bagno con doccia minimalista con doccia a filo pavimento, WC sospeso, piastrelle verdi, pavimento in gres porcellanato, lavabo a colonna e doccia aperta

Андрей Белимов-Гущин
Esempio di una stanza da bagno padronale design con vasca/doccia, WC sospeso, piastrelle bianche, piastrelle gialle, lavabo a bacinella, top in legno, pavimento grigio, doccia aperta, top marrone, nessun'anta e vasca ad alcova
Esempio di una stanza da bagno padronale design con vasca/doccia, WC sospeso, piastrelle bianche, piastrelle gialle, lavabo a bacinella, top in legno, pavimento grigio, doccia aperta, top marrone, nessun'anta e vasca ad alcova

Elegant contemporary bathroom design with calm & light tones. We used tiles with effect of natural material finish, clean lines, recessed lighting with soft illumination and functional shelves with stream line.
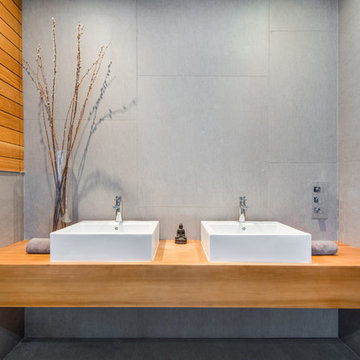
Idee per una piccola sauna etnica con ante in legno scuro, zona vasca/doccia separata, WC sospeso, piastrelle grigie, piastrelle in gres porcellanato, pareti grigie, pavimento in gres porcellanato, lavabo a bacinella, top in legno, pavimento verde e doccia aperta
Lauren Colton
Idee per una piccola stanza da bagno padronale minimalista con ante lisce, ante in legno scuro, doccia alcova, WC sospeso, piastrelle bianche, piastrelle in ceramica, pareti bianche, pavimento con piastrelle in ceramica, lavabo integrato, top in quarzo composito, pavimento blu e doccia aperta
Idee per una piccola stanza da bagno padronale minimalista con ante lisce, ante in legno scuro, doccia alcova, WC sospeso, piastrelle bianche, piastrelle in ceramica, pareti bianche, pavimento con piastrelle in ceramica, lavabo integrato, top in quarzo composito, pavimento blu e doccia aperta
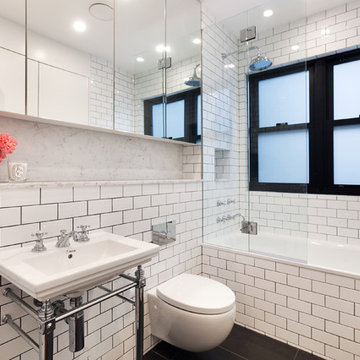
Anneke Hill
Foto di una stanza da bagno design con vasca ad alcova, vasca/doccia, WC sospeso, piastrelle bianche, piastrelle diamantate, pareti bianche, parquet scuro, lavabo a consolle e doccia aperta
Foto di una stanza da bagno design con vasca ad alcova, vasca/doccia, WC sospeso, piastrelle bianche, piastrelle diamantate, pareti bianche, parquet scuro, lavabo a consolle e doccia aperta
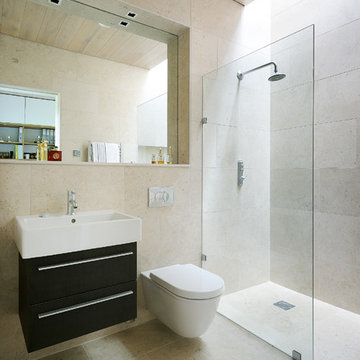
Nigel Rigden
Foto di una stanza da bagno minimal con lavabo sospeso, ante in legno bruno, top in marmo, doccia aperta, WC sospeso, piastrelle beige, pareti beige e doccia aperta
Foto di una stanza da bagno minimal con lavabo sospeso, ante in legno bruno, top in marmo, doccia aperta, WC sospeso, piastrelle beige, pareti beige e doccia aperta
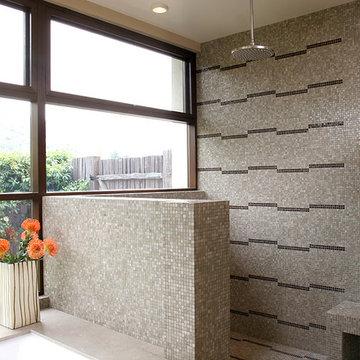
The master shower has a heated floor, built-in bench and recessed tiled niches for storage. Italian mosaic tile in a custom pattern was used on the main wall of the shower.

This close-up captures the sculptural beauty of a modern bathroom's details, where the monochrome palette speaks volumes in its simplicity. The sleek black taps emerges from the microcement wall with a bold presence, casting a graceful arc over the pristine white vessel sink. The interplay of shadow and light dances on the white countertop, highlighting the sink's clean lines and the tap's matte finish. The textured backdrop of the microcement wall adds depth and a tactile dimension, creating a canvas that emphasizes the fixtures' contemporary design. This image is a celebration of modern minimalism, where the elegance of each element is amplified by the serene and sophisticated environment it inhabits.

This Ohana model ATU tiny home is contemporary and sleek, cladded in cedar and metal. The slanted roof and clean straight lines keep this 8x28' tiny home on wheels looking sharp in any location, even enveloped in jungle. Cedar wood siding and metal are the perfect protectant to the elements, which is great because this Ohana model in rainy Pune, Hawaii and also right on the ocean.
A natural mix of wood tones with dark greens and metals keep the theme grounded with an earthiness.
Theres a sliding glass door and also another glass entry door across from it, opening up the center of this otherwise long and narrow runway. The living space is fully equipped with entertainment and comfortable seating with plenty of storage built into the seating. The window nook/ bump-out is also wall-mounted ladder access to the second loft.
The stairs up to the main sleeping loft double as a bookshelf and seamlessly integrate into the very custom kitchen cabinets that house appliances, pull-out pantry, closet space, and drawers (including toe-kick drawers).
A granite countertop slab extends thicker than usual down the front edge and also up the wall and seamlessly cases the windowsill.
The bathroom is clean and polished but not without color! A floating vanity and a floating toilet keep the floor feeling open and created a very easy space to clean! The shower had a glass partition with one side left open- a walk-in shower in a tiny home. The floor is tiled in slate and there are engineered hardwood flooring throughout.
Stanze da Bagno con WC sospeso e doccia aperta - Foto e idee per arredare
6