Stanze da Bagno con WC monopezzo e top blu - Foto e idee per arredare
Filtra anche per:
Budget
Ordina per:Popolari oggi
21 - 40 di 352 foto
1 di 3
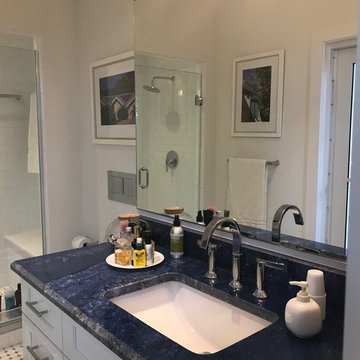
Guest bath with Armar flooring in Ariston and Marmara Gray and Lungarno Lungarno Urban Texture Wall Tile.
Esempio di una stanza da bagno con doccia stile marinaro di medie dimensioni con ante con riquadro incassato, ante bianche, doccia aperta, piastrelle bianche, piastrelle in ceramica, pareti bianche, pavimento con piastrelle in ceramica, lavabo integrato, top in granito, pavimento multicolore, porta doccia a battente, top blu e WC monopezzo
Esempio di una stanza da bagno con doccia stile marinaro di medie dimensioni con ante con riquadro incassato, ante bianche, doccia aperta, piastrelle bianche, piastrelle in ceramica, pareti bianche, pavimento con piastrelle in ceramica, lavabo integrato, top in granito, pavimento multicolore, porta doccia a battente, top blu e WC monopezzo
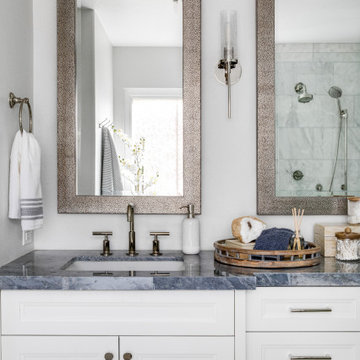
design by: Kennedy Cole Interior Design
build by: Well Done
photos by: Chad Mellon
Immagine di una stanza da bagno padronale chic di medie dimensioni con ante in stile shaker, ante bianche, doccia ad angolo, WC monopezzo, piastrelle bianche, piastrelle di marmo, pareti bianche, pavimento in gres porcellanato, lavabo sottopiano, top in marmo, pavimento grigio, porta doccia a battente, top blu, panca da doccia, due lavabi e mobile bagno incassato
Immagine di una stanza da bagno padronale chic di medie dimensioni con ante in stile shaker, ante bianche, doccia ad angolo, WC monopezzo, piastrelle bianche, piastrelle di marmo, pareti bianche, pavimento in gres porcellanato, lavabo sottopiano, top in marmo, pavimento grigio, porta doccia a battente, top blu, panca da doccia, due lavabi e mobile bagno incassato
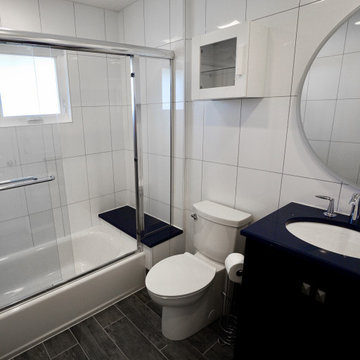
Idee per una piccola stanza da bagno padronale minimal con ante in stile shaker, ante nere, vasca ad alcova, vasca/doccia, WC monopezzo, piastrelle bianche, piastrelle in ceramica, pareti bianche, pavimento con piastrelle in ceramica, lavabo sottopiano, top in quarzite, pavimento grigio, porta doccia scorrevole, top blu, panca da doccia, un lavabo e mobile bagno freestanding
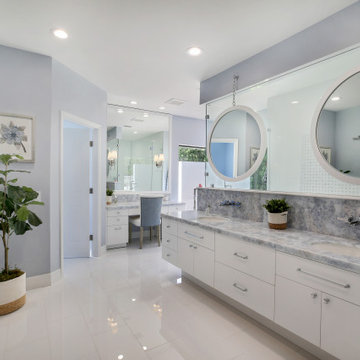
Master Bathroom
Immagine di una stanza da bagno padronale design di medie dimensioni con ante lisce, ante bianche, vasca freestanding, zona vasca/doccia separata, WC monopezzo, piastrelle bianche, piastrelle di marmo, pareti grigie, pavimento in marmo, lavabo sottopiano, top in quarzite, pavimento bianco, porta doccia a battente, top blu, toilette, due lavabi e mobile bagno incassato
Immagine di una stanza da bagno padronale design di medie dimensioni con ante lisce, ante bianche, vasca freestanding, zona vasca/doccia separata, WC monopezzo, piastrelle bianche, piastrelle di marmo, pareti grigie, pavimento in marmo, lavabo sottopiano, top in quarzite, pavimento bianco, porta doccia a battente, top blu, toilette, due lavabi e mobile bagno incassato

1930s and 1940s tiled bathroom. Tiled in vanity!
Funky with glass block for the win
Ispirazione per una stanza da bagno per bambini mediterranea di medie dimensioni con ante con bugna sagomata, ante gialle, vasca ad alcova, doccia alcova, WC monopezzo, piastrelle gialle, piastrelle in ceramica, pareti gialle, pavimento con piastrelle in ceramica, lavabo sottopiano, top piastrellato, pavimento blu, doccia aperta, top blu, nicchia, un lavabo e mobile bagno incassato
Ispirazione per una stanza da bagno per bambini mediterranea di medie dimensioni con ante con bugna sagomata, ante gialle, vasca ad alcova, doccia alcova, WC monopezzo, piastrelle gialle, piastrelle in ceramica, pareti gialle, pavimento con piastrelle in ceramica, lavabo sottopiano, top piastrellato, pavimento blu, doccia aperta, top blu, nicchia, un lavabo e mobile bagno incassato
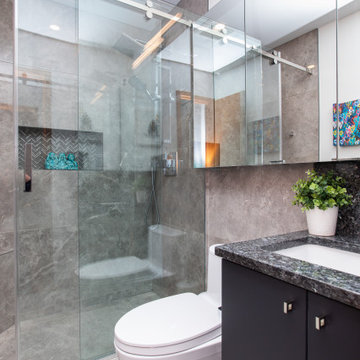
For this renovation we tackled both the ensuite and main bathrooms for a returning client. In-keeping with the vision for their recently completed kitchen, the design for these rooms includes high contrast finishes paired with natural stone countertops and sleek, modern fixtures.
For the ensuite, the goal was to make best use of the rooms’ protentional. In the shower, a large format tile combined with a complementing accent mosaic in the niche, as well as a bulit-in bench, lend a luxurious feel to a compact space. The full width medicine cabinet and custom vanity add much needed storage, allowing this room to live larger than it is.
For the main bath the clients wanted a bright and airy room with a bold vanity. The dramatic countertop adds warmth and personality, and the floating vanity with a full height linen tower is an organizers dream! These spaces round out the renovations to the home and will keep the clients in a stylish space for years to come.
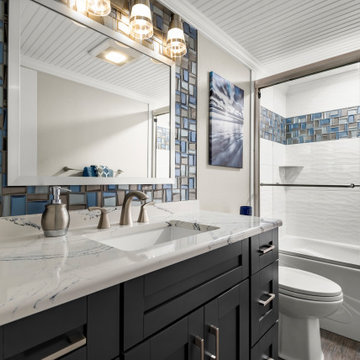
Full home renovation in the Gulf Harbors subdivision of New Port Richey, FL. A mixture of coastal, contemporary, and traditional styles. Cabinetry provided by Wolf Cabinets and flooring and tile provided by Pro Source of Port Richey.

This house was designed to maintain clean sustainability and durability. Minimal, simple, modern design techniques were implemented to create an open floor plan with natural light. The entry of the home, clad in wood, was created as a transitional space between the exterior and the living spaces by creating a feeling of compression before entering into the voluminous, light filled, living area. The large volume, tall windows and natural light of the living area allows for light and views to the exterior in all directions. This project also considered our clients' need for storage and love for travel by creating storage space for an Airstream camper in the oversized 2 car garage at the back of the property. As in all of our homes, we designed and built this project with increased energy efficiency standards in mind. Our standards begin below grade by designing our foundations with insulated concrete forms (ICF) for all of our exterior foundation walls, providing the below grade walls with an R value of 23. As a standard, we also install a passive radon system and a heat recovery ventilator to efficiently mitigate the indoor air quality within all of the homes we build.
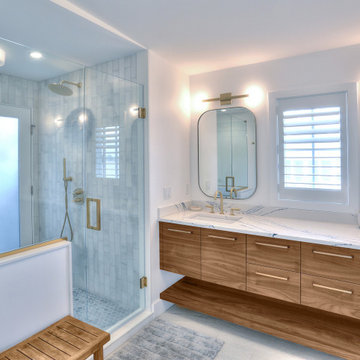
Captivated by the waterfront views, our clients purchased a 1980s shoreline residence that was in need of a modern update. They entrusted us with the task of adjusting the layout to meet their needs and infusing the space with a palette inspired by Long Island Sound – consisting of light wood, neutral stones and tile, expansive windows and unique lighting accents. The result is an inviting space for entertaining and relaxing alike, blending modern aesthetics with warmth seamlessly.
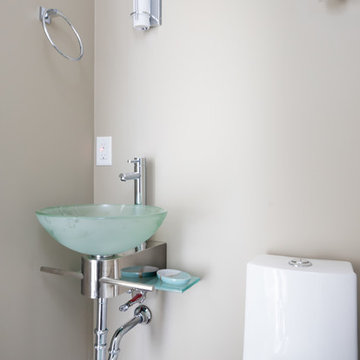
Esempio di una piccola stanza da bagno con doccia minimal con WC monopezzo, pavimento in laminato, lavabo a consolle, top in vetro, pavimento marrone e top blu
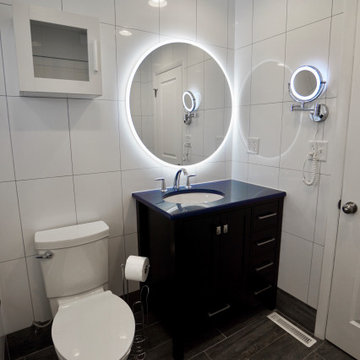
Esempio di una piccola stanza da bagno padronale minimal con ante in stile shaker, ante nere, vasca ad alcova, vasca/doccia, WC monopezzo, piastrelle bianche, piastrelle in ceramica, pareti bianche, pavimento con piastrelle in ceramica, lavabo sottopiano, top in quarzite, pavimento grigio, porta doccia scorrevole, top blu, panca da doccia, un lavabo e mobile bagno freestanding
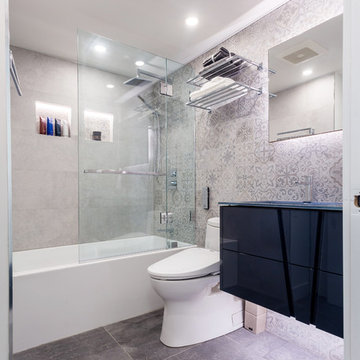
Ispirazione per una stanza da bagno con doccia design di medie dimensioni con ante lisce, vasca ad alcova, vasca/doccia, WC monopezzo, piastrelle grigie, piastrelle in gres porcellanato, pareti grigie, lavabo integrato, top in vetro, pavimento grigio, porta doccia a battente, top blu, ante nere e pavimento in cementine
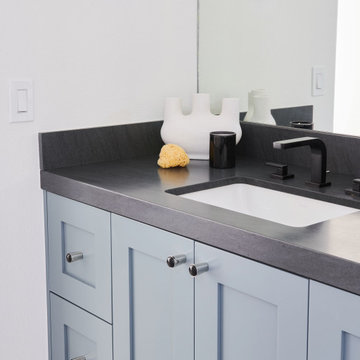
For this casita bathroom, we changed the configuration of the bathroom to make it more user friendly and take advantage of the space that was available. We moved the shower to the toilet room and the toilet room to the old space of the shower. This allowed us to have a larger shower footprint. It also allowed us to incorporate the window and the natural light into the space in a more profound way. The open shelving replaced a mirrored closet which has shelves high enough so that guests can put their suitcases underneath. This is a jack and Jill bathroom in this casita and the bedrooms themselves are quite small. The blocking of the tiles in the bathroom was very intentional. We didn't want the space to be overwhelmed by using the tiles side by side and alternating color that way. The client really liked both blues so we made sure it would work.

This primary bath increased 2 1/2 feet taking some space from an adjacent linen closet. By turning the shower lengthwise, it allowing for a much larger shower. The blue flower marble and the blue and white countertop sparkles!
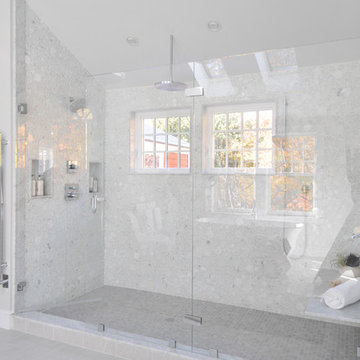
Photo Credit: Betsy Bassett
Idee per una grande stanza da bagno padronale minimal con ante blu, vasca freestanding, WC monopezzo, piastrelle bianche, piastrelle di vetro, lavabo integrato, top in vetro, pavimento beige, porta doccia a battente, top blu, ante lisce, doccia alcova, pareti grigie e pavimento in gres porcellanato
Idee per una grande stanza da bagno padronale minimal con ante blu, vasca freestanding, WC monopezzo, piastrelle bianche, piastrelle di vetro, lavabo integrato, top in vetro, pavimento beige, porta doccia a battente, top blu, ante lisce, doccia alcova, pareti grigie e pavimento in gres porcellanato
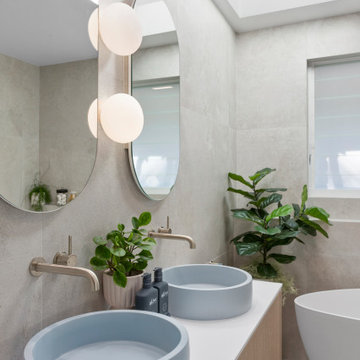
A combination of oak and pastel blue created a calming oasis. New Velux solar skylight and louvre window were installed to add ventilation and light.
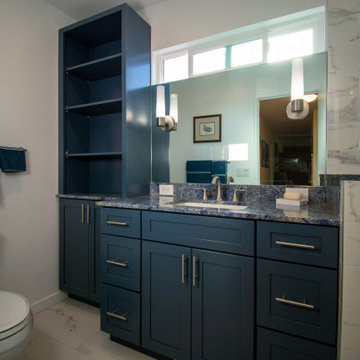
Recently completed bathroom remodel in Belmont CA. The old bathroom was completely demolished. Upgraded with all-new electrical plumbing, window, door, cabinetry, glazing, tile and stone. The blue stone comes alive under the lights, accenting the vanity and exposed shelves. The large mirror and clear shower doors open the room and make it feel much larger than it is. We just love this bathroom, and our client is thrilled!
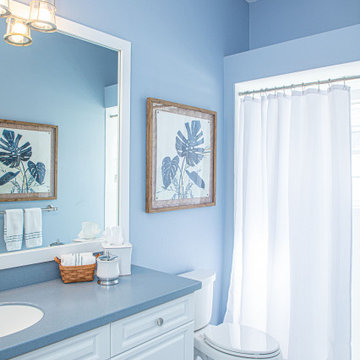
30-year old home gets a refresh to a coastal comfort.
---
Project designed by interior design studio Home Frosting. They serve the entire Tampa Bay area including South Tampa, Clearwater, Belleair, and St. Petersburg.
For more about Home Frosting, see here: https://homefrosting.com/
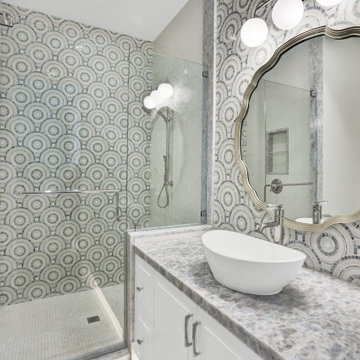
A true classic bathroom!
Idee per una stanza da bagno per bambini minimal di medie dimensioni con consolle stile comò, ante bianche, doccia alcova, WC monopezzo, piastrelle blu, piastrelle di marmo, pareti bianche, pavimento in marmo, lavabo sottopiano, top in marmo, pavimento grigio, porta doccia a battente, top blu, un lavabo e mobile bagno incassato
Idee per una stanza da bagno per bambini minimal di medie dimensioni con consolle stile comò, ante bianche, doccia alcova, WC monopezzo, piastrelle blu, piastrelle di marmo, pareti bianche, pavimento in marmo, lavabo sottopiano, top in marmo, pavimento grigio, porta doccia a battente, top blu, un lavabo e mobile bagno incassato
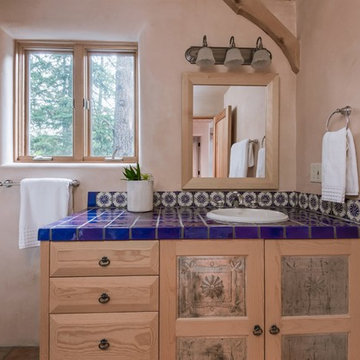
Foto di una stanza da bagno con doccia stile americano di medie dimensioni con consolle stile comò, ante in legno chiaro, doccia ad angolo, WC monopezzo, pareti beige, pavimento in ardesia, lavabo da incasso, top piastrellato, pavimento grigio, porta doccia a battente e top blu
Stanze da Bagno con WC monopezzo e top blu - Foto e idee per arredare
2