Stanze da Bagno con WC monopezzo e piastrelle in travertino - Foto e idee per arredare
Filtra anche per:
Budget
Ordina per:Popolari oggi
161 - 180 di 686 foto
1 di 3
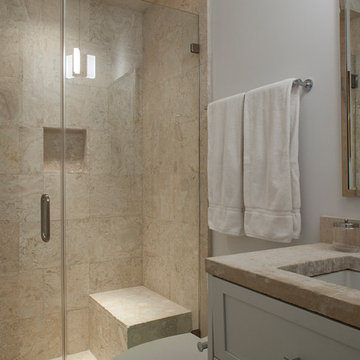
Ispirazione per una stanza da bagno con doccia tradizionale di medie dimensioni con ante in stile shaker, ante bianche, vasca ad alcova, doccia alcova, WC monopezzo, piastrelle beige, piastrelle in travertino, pareti bianche, lavabo sottopiano, top in cemento, porta doccia a battente, pavimento in travertino e pavimento beige
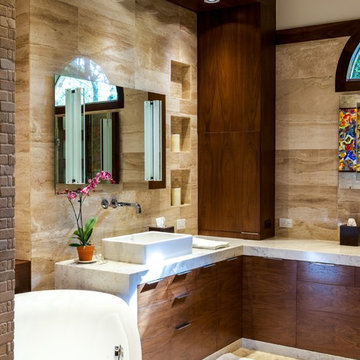
Photography by Michael Hunter
Ispirazione per una grande stanza da bagno padronale classica con ante lisce, ante marroni, vasca freestanding, doccia ad angolo, WC monopezzo, piastrelle beige, piastrelle in travertino, pareti beige, pavimento in travertino, lavabo a bacinella, top in quarzo composito, pavimento beige, porta doccia a battente e top bianco
Ispirazione per una grande stanza da bagno padronale classica con ante lisce, ante marroni, vasca freestanding, doccia ad angolo, WC monopezzo, piastrelle beige, piastrelle in travertino, pareti beige, pavimento in travertino, lavabo a bacinella, top in quarzo composito, pavimento beige, porta doccia a battente e top bianco
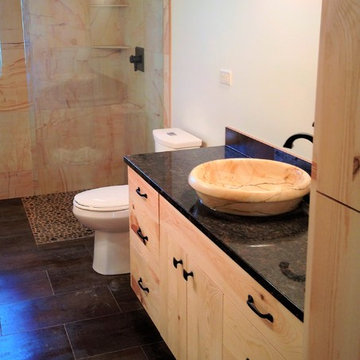
This Custom made Post and Beam Farm House is complete with modern touches and traditional flair. Pinewood gives a lot of character to this stunning space, from the custom pine beams to the beautiful kitchen with hidden fridge. Even to the stone sinks overtop pinewood vanities and river pebble shower floor, every detail was given that extra touch.
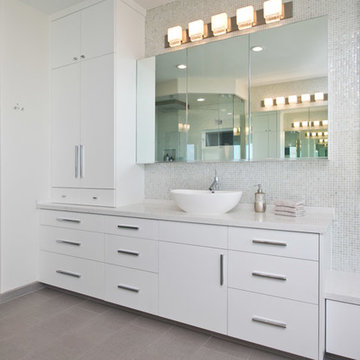
Michael Torres
Immagine di una grande stanza da bagno padronale contemporanea con ante lisce, ante bianche, vasca freestanding, doccia ad angolo, WC monopezzo, piastrelle in travertino, pareti bianche, pavimento in gres porcellanato, lavabo a bacinella, top in quarzo composito, pavimento grigio e porta doccia a battente
Immagine di una grande stanza da bagno padronale contemporanea con ante lisce, ante bianche, vasca freestanding, doccia ad angolo, WC monopezzo, piastrelle in travertino, pareti bianche, pavimento in gres porcellanato, lavabo a bacinella, top in quarzo composito, pavimento grigio e porta doccia a battente
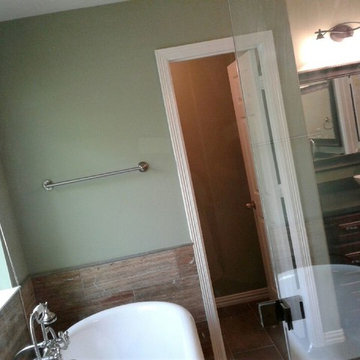
Willie Alexander Jr.
Foto di una stanza da bagno padronale chic di medie dimensioni con ante con bugna sagomata, ante marroni, vasca freestanding, doccia ad angolo, WC monopezzo, piastrelle arancioni, piastrelle in travertino, pareti verdi, pavimento in gres porcellanato, lavabo sottopiano, top in quarzite, pavimento grigio e porta doccia a battente
Foto di una stanza da bagno padronale chic di medie dimensioni con ante con bugna sagomata, ante marroni, vasca freestanding, doccia ad angolo, WC monopezzo, piastrelle arancioni, piastrelle in travertino, pareti verdi, pavimento in gres porcellanato, lavabo sottopiano, top in quarzite, pavimento grigio e porta doccia a battente
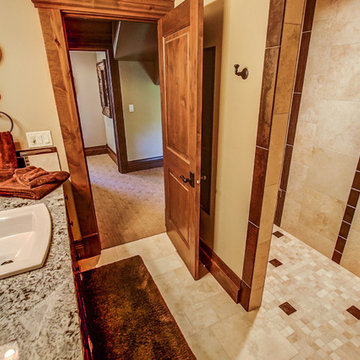
Immagine di una grande stanza da bagno padronale rustica con ante con bugna sagomata, ante in legno scuro, doccia alcova, WC monopezzo, piastrelle beige, piastrelle in travertino, pareti beige, pavimento in travertino, lavabo da incasso, top in granito, pavimento beige, doccia aperta e top multicolore
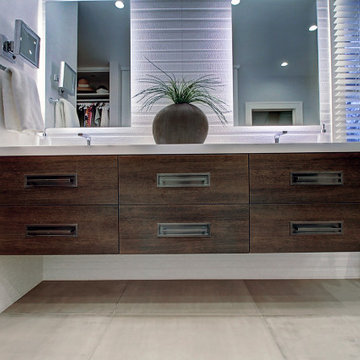
A simple and open floor plan with high quality materials complements this historic home’s streamlined and contemporary tastes. A floating vanity and focal chandelier, thanks to CT Design (interiors), contrast and balance the historic character of sloping roofs and traditional mullions, bringing fresh life to this master retreat.
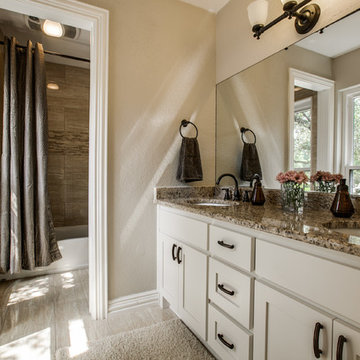
Immagine di una stanza da bagno chic di medie dimensioni con ante in stile shaker, ante bianche, vasca ad alcova, doccia alcova, WC monopezzo, piastrelle grigie, piastrelle in travertino, pareti grigie, pavimento con piastrelle in ceramica, lavabo sottopiano, top in granito, pavimento beige e doccia con tenda
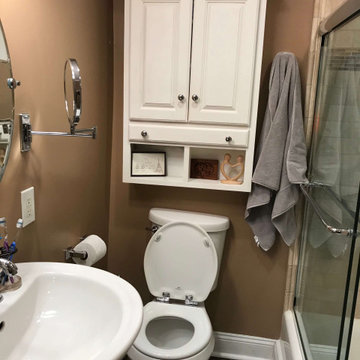
Before photo of the bathroom without paneling, new vanity with sink, or any of the new plumbing fixtures installed.
Foto di una piccola stanza da bagno con doccia classica con ante bianche, vasca sottopiano, vasca/doccia, WC monopezzo, piastrelle beige, piastrelle in travertino, pareti beige, pavimento in ardesia, lavabo a consolle, top in vetro, pavimento marrone, porta doccia scorrevole, top bianco, nicchia, un lavabo, mobile bagno incassato, pannellatura e ante in stile shaker
Foto di una piccola stanza da bagno con doccia classica con ante bianche, vasca sottopiano, vasca/doccia, WC monopezzo, piastrelle beige, piastrelle in travertino, pareti beige, pavimento in ardesia, lavabo a consolle, top in vetro, pavimento marrone, porta doccia scorrevole, top bianco, nicchia, un lavabo, mobile bagno incassato, pannellatura e ante in stile shaker
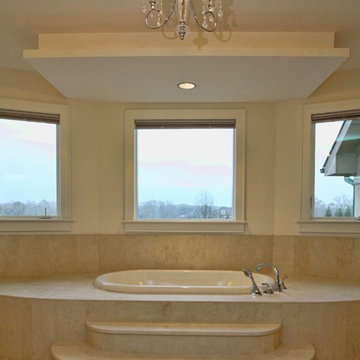
Luxurious Main Bath
Foto di una grande stanza da bagno padronale tradizionale con vasca da incasso, piastrelle beige, pareti beige, pavimento con piastrelle in ceramica, pavimento beige, ante grigie, doccia ad angolo, WC monopezzo, piastrelle in travertino, lavabo sottopiano, top in granito, porta doccia a battente, top multicolore, toilette, due lavabi e mobile bagno incassato
Foto di una grande stanza da bagno padronale tradizionale con vasca da incasso, piastrelle beige, pareti beige, pavimento con piastrelle in ceramica, pavimento beige, ante grigie, doccia ad angolo, WC monopezzo, piastrelle in travertino, lavabo sottopiano, top in granito, porta doccia a battente, top multicolore, toilette, due lavabi e mobile bagno incassato
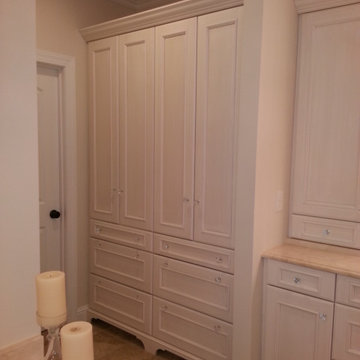
www.nestkbhomedesign.com
A large storage area that doubles as extra closet space.
Ispirazione per una grande stanza da bagno padronale chic con ante con riquadro incassato, ante beige, vasca da incasso, doccia aperta, WC monopezzo, piastrelle beige, piastrelle in travertino, pareti beige, pavimento in travertino, lavabo sottopiano, top in granito, pavimento beige, doccia aperta, top bianco, toilette, due lavabi e mobile bagno incassato
Ispirazione per una grande stanza da bagno padronale chic con ante con riquadro incassato, ante beige, vasca da incasso, doccia aperta, WC monopezzo, piastrelle beige, piastrelle in travertino, pareti beige, pavimento in travertino, lavabo sottopiano, top in granito, pavimento beige, doccia aperta, top bianco, toilette, due lavabi e mobile bagno incassato

Oval tub with stone pebble bed below. Tan wall tiles. Light wood veneer compliments tan wall tiles. Glass shelves on both sides for storing towels and display. Modern chrome fixtures. His and hers vanities with symmetrical design on both sides. Oval tub and window is focal point upon entering this space.
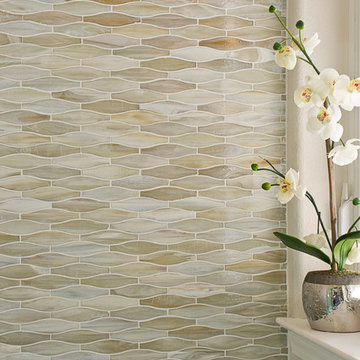
Michael Torres
Idee per una grande stanza da bagno padronale minimal con ante lisce, ante bianche, vasca freestanding, doccia ad angolo, WC monopezzo, piastrelle in travertino, pareti bianche, pavimento in gres porcellanato, lavabo a bacinella, top in quarzo composito, pavimento grigio e porta doccia a battente
Idee per una grande stanza da bagno padronale minimal con ante lisce, ante bianche, vasca freestanding, doccia ad angolo, WC monopezzo, piastrelle in travertino, pareti bianche, pavimento in gres porcellanato, lavabo a bacinella, top in quarzo composito, pavimento grigio e porta doccia a battente
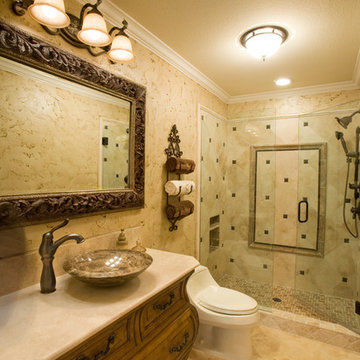
This is the finished project for bathroom #1. It feature three kinds of lighting (can light, ceiling light, and 3-light bath lighting), tile floor and beautiful shower tile, a vessel sink with off center faucet, framed mirror, and a countertop supported by a recycled buffet base.
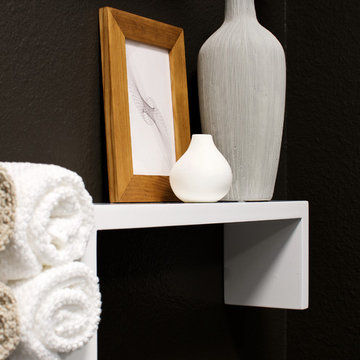
The powder room we were called to tackle had a severe case of “green fever”. Emerald green floor, neon green walls, outdated oak framed vanity were the original finishes from 1984. The homeowners wanted to create a sophisticated 21st century powder room and were willing to step out of their comfort zone. They asked us to come up with a sleek and stylish solution for this tiny space.
We replaced everything from floor to ceiling, creating a dark and dramatic space. We incorporated 3D geometric tile on a feature wall to add texture and interest. Medium tone modern vanity with white countertop create a nice contrast against the dark walls.
We also came up with an idea to style this room two ways so our client could choose their favorite. One option was to limit the color scheme to a neutral palette creating a calm and monochromatic look. The second option included bright coral accents adding vibrancy and energy to the room.
The result: a happy client, gorgeous powder room and two ways to showcase it!
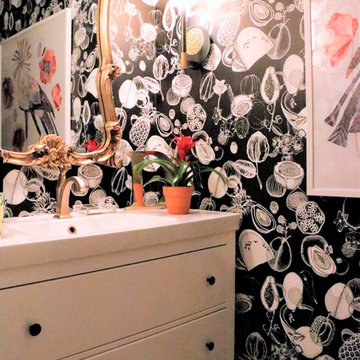
CURE Senior Designer, Cori Dyer's personal home. Takes you through a home tour of her exquisitely designed spaces. Recently Renovated Kitchen, here is what Cori has to say about that process...Initially, I had to have the "upgrade" of thermafoil cabinets, but that was 25 years ago...it was time to bring my trendy kitchen space up to my current design standards! Ann Sachs.... Kelly Wearstler tile were the inspiration for the entire space. Eliminating walls between cabinetry, appliances, and a desk no longer necessary, were just the beginning. Adding a warm morel wood tone to these new cabinets and integrating a wine/coffee station were just some of the updates. I decided to keep the "White Kitchen" on the north side and add the same warm wood tone to the hood. A fresh version of the traditional farmhouse sink, Grohe faucet and Rio Blanc Quartzite were all part of the design. To keep the space open I added floating shelves both on the north side of the white kitchen and again above the wine refrigerator. A great spot in incorporate my love of artwork and travel!
Cure Design Group (636) 294-2343 https://curedesigngroup.com/
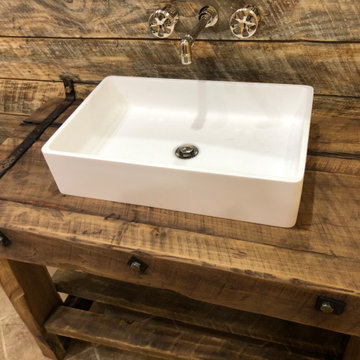
Rustic farmhouse/cottage bathroom with custom made vanity and Vigo sink
Esempio di una stanza da bagno rustica di medie dimensioni con ante con finitura invecchiata, WC monopezzo, piastrelle beige, piastrelle in travertino, pavimento con piastrelle in ceramica, lavabo a consolle, top in legno, pavimento beige, porta doccia scorrevole, top marrone, un lavabo, mobile bagno freestanding e pareti in legno
Esempio di una stanza da bagno rustica di medie dimensioni con ante con finitura invecchiata, WC monopezzo, piastrelle beige, piastrelle in travertino, pavimento con piastrelle in ceramica, lavabo a consolle, top in legno, pavimento beige, porta doccia scorrevole, top marrone, un lavabo, mobile bagno freestanding e pareti in legno
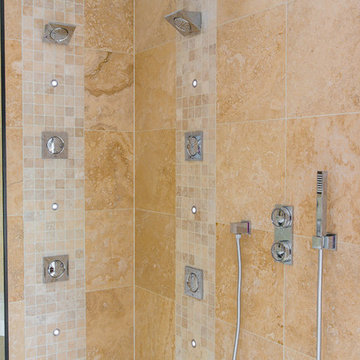
Esempio di un'ampia stanza da bagno per bambini minimalista con ante di vetro, ante in legno bruno, vasca da incasso, zona vasca/doccia separata, WC monopezzo, piastrelle beige, piastrelle in travertino, pareti beige, pavimento in travertino, lavabo sospeso, top in superficie solida, pavimento beige, doccia aperta e top bianco
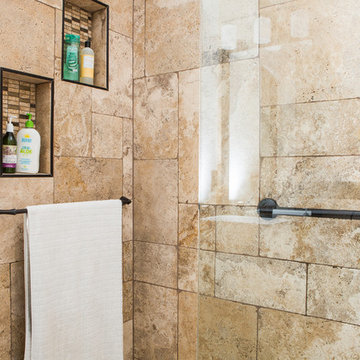
This project is an exhilarating exploration into function, simplicity, and the beauty of a white palette. Our wonderful client and friend was seeking a massive upgrade to a newly purchased home and had hopes of integrating her European inspired aesthetic throughout. At the forefront of consideration was clean-lined simplicity, and this concept is evident in every space in the home. The highlight of the project is the heart of the home: the kitchen. We integrated smooth, sleek, white slab cabinetry to create a functional kitchen with minimal door details and upgraded modernity. The cabinets are topped with concrete-look quartz from Caesarstone; a welcome soft contrast that further emphasizes the contemporary approach we took. The backsplash is a simple and elongated white subway paired against white grout for a modernist grid that virtually melts into the background. Taking the kitchen far outside of its intended footprint, we created a floating island with a waterfall countertop that can house critical cooking fixtures on one side and adequate seating on the other. The island is backed by a dramatic exotic wood countertop that extends into a full wall splash reaching the ceiling. Pops of black and high-gloss finishes in appliances add a touch of drama in an otherwise white field. The entire main level has new hickory floors in a natural finish, allowing the gorgeous variation of the wood to shine. Also included on the main level is a re-face to the living room fireplace, powder room, and upgrades to all walls and lighting. Upstairs, we created two critical retreats: a warm Mediterranean inspired bathroom for the client's mother, and the master bathroom. In the mother's bathroom, we covered the floors and a large accent wall with dramatic travertine tile in a bold Versailles pattern. We paired this highly traditional tile with sleek contemporary floating vanities and dark fixtures for contrast. The shower features a slab quartz base and thin profile glass door. In the master bath, we welcomed drama and explored space planning and material use adventurously. Keeping with the quiet monochromatic palette, we integrated all black and white into our bathroom concept. The floors are covered with large format graphic tiles in a deco pattern that reach through every part of the space. At the vanity area, high gloss white floating vanities offer separate space for his/her use. Tall linear LED fixtures provide ample lighting and illuminate another grid pattern backsplash that runs floor to ceiling. The show-stopping bathtub is a square steel soaker tub that nestles quietly between windows in the bathroom's far corner. We paired this tub with an unapologetic tub filler that is bold and large in scale. Next to the tub, an open shower is adorned with a full expanse of white grid subway tile, a slab quartz shower base, and sleek steel fixtures. This project was exciting and inspiring in its ability to push the boundaries of simplicity and quietude in color. We love the result and are so thrilled that our wonderful clients can enjoy this home for years to come!
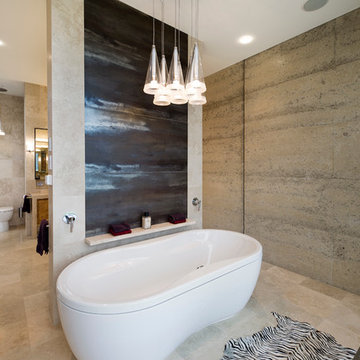
This stunning home has been finished to exacting standards and has received widespread recognition for its design, attention to finishing detail and use of innovative fixtures and fittings.
The external finish combines soaring three metre rammed earth walls, ship lapped spotted gum gables, a 250PFC feature perimeter beam and expansive Capral 150 series double glazed windows. These combine to make an outstanding transition into a superb setting. Internally the house has extensive use of solid spotted gum for the cabinetry and 1200 x 600 porcelain tiles in the entrance creating an open feel to the home. Bathrooms and ensuite use travertine tiling and glass to full effect and the open kitchen with travertine stone, links to the living areas but has been designed with functionality in mind. The living area centres around a bespoke fireplace in natural stone on a raised resin buffed concrete hearth. Lighting and electrical fixtures combine cutting-edge technology with energy efficiency and all fixtures are of the latest design and provide practicality of use.
A beautifully landscaped pool is viewed from the living and master bedroom areas and is complimented with a pool house that replicates the features of the main house.
Hedger Constructions is proud to have worked with the owners to complete this multi award winning home.
Awards: Victorian Regional Builder of the Year 2011
2011 Victorian Best Custom Home 1M - $3M
North East Regional Builder of the Year 2011
2011 North East Best Custom Home over $500,000
Stanze da Bagno con WC monopezzo e piastrelle in travertino - Foto e idee per arredare
9