Stanze da Bagno con WC monopezzo e piastrelle in travertino - Foto e idee per arredare
Filtra anche per:
Budget
Ordina per:Popolari oggi
21 - 40 di 687 foto
1 di 3

Photos by: Natalia Robert
Designer: Kellie McCormick McCormick & Wright Interiors
Immagine di un'ampia stanza da bagno padronale classica con consolle stile comò, ante bianche, vasca da incasso, doccia doppia, WC monopezzo, piastrelle beige, piastrelle in travertino, pareti beige, pavimento in travertino, lavabo sottopiano e top in marmo
Immagine di un'ampia stanza da bagno padronale classica con consolle stile comò, ante bianche, vasca da incasso, doccia doppia, WC monopezzo, piastrelle beige, piastrelle in travertino, pareti beige, pavimento in travertino, lavabo sottopiano e top in marmo
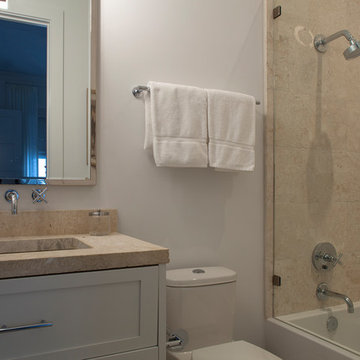
Ispirazione per una stanza da bagno con doccia classica di medie dimensioni con ante in stile shaker, ante bianche, vasca ad alcova, doccia alcova, WC monopezzo, piastrelle beige, piastrelle in travertino, pareti bianche, lavabo sottopiano, top in cemento e porta doccia a battente

Oval tub with stone pebble bed below. Tan wall tiles. Light wood veneer compliments tan wall tiles. Glass shelves on both sides for storing towels and display. Modern chrome fixtures. His and hers vanities with symmetrical design on both sides. Oval tub and window is focal point upon entering this space.

Master Bathroom Renovation. Care was taken to help this bathroom connect into the overall rustic feel of the chalet as well as bring in the unique features that create harmony with the natural mountain location. The existing ensuite lacked functionality, size, and luxury.
Manipulating and reassigning space allowed us to change the shape and enhance the amenities of this bathroom, while the entrance through the master closet provides separation and functionality.
The new layout gives the spa steam shower a feature location, closes off the toilet for privacy, and makes the stunning double vanity perfect for couples.

Após 8 anos no apartamento, morando conforme o padrão entregue pela construtora, os proprietários resolveram fazer um projeto que refletisse a identidade deles. Desafio aceito! Foram 3 meses de projeto, 2 meses de orçamentos/planejamento e 4 meses de obra.
Aproveitamos os móveis existentes, criamos outros necessários, aproveitamos o piso de madeira. Instalamos ar condicionado em todos os dormitórios e sala e forro de gesso somente nos ambientes necessários.
Na sala invertemos o layout criando 3 ambientes. A sala de jantar ficou mais próxima à cozinha e recebeu a peça mais importante do projeto, solicitada pela cliente, um lustre de cristal. Um estar junto do cantinho do bar. E o home theater mais próximo à entrada dos quartos e próximo à varanda, onde ficou um cantinho para relaxar e ler, com uma rede e um painel verde com rega automatizada. Na cozinha de móveis da Elgin Cuisine, trocamos o piso e revestimos as paredes de fórmica.
Na suíte do casal, colocamos forro de gesso com sanca e repaginamos as paredes com papel de parede branco, deixando o espaço clean e chique. Para o quarto do Mateus de 9 anos, utilizamos uma decoração que facilmente pudesse mudar na chegada da sua adolescência. Fã de Corinthians e de uma personalidade forte, solicitou que uma frase de uma música inspiradora fosse escrita na parede. O artista plástico Ronaldo Cazuza fez a arte a mão-livre. Os brinquedos ainda ficaram, mas as cores mais sóbrias da parede, mesa lateral, tapete e cortina deixam espaço para futura mutação menino-garoto. A cadeira amarela deixa o espaço mais descontraído.
Todos os banheiros foram 100% repaginados, cada um com revestimentos que mais refletiam a personalidade de cada morador, já que cada um tem o seu privativo. No lavabo aproveitamos o piso e bancada de mármores e trocamos a cuba, metais e papel de parede.
Projeto: Angélica Hoffmann
Foto: Karina Zemliski

Finished bathroom with all accessories added back to the space.
Idee per una piccola stanza da bagno con doccia classica con ante con riquadro incassato, ante bianche, vasca sottopiano, vasca/doccia, WC monopezzo, piastrelle beige, piastrelle in travertino, pareti beige, pavimento in ardesia, lavabo a consolle, top in vetro, pavimento marrone, porta doccia scorrevole, top bianco, nicchia, un lavabo, mobile bagno incassato e pannellatura
Idee per una piccola stanza da bagno con doccia classica con ante con riquadro incassato, ante bianche, vasca sottopiano, vasca/doccia, WC monopezzo, piastrelle beige, piastrelle in travertino, pareti beige, pavimento in ardesia, lavabo a consolle, top in vetro, pavimento marrone, porta doccia scorrevole, top bianco, nicchia, un lavabo, mobile bagno incassato e pannellatura
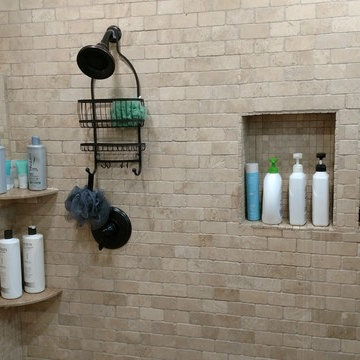
Travertine Walk-in Shower
Foto di una stanza da bagno padronale chic di medie dimensioni con ante in stile shaker, ante marroni, doccia a filo pavimento, WC monopezzo, piastrelle beige, piastrelle in travertino, pareti beige, pavimento in travertino, lavabo sottopiano, top in granito, pavimento marrone, doccia aperta e top multicolore
Foto di una stanza da bagno padronale chic di medie dimensioni con ante in stile shaker, ante marroni, doccia a filo pavimento, WC monopezzo, piastrelle beige, piastrelle in travertino, pareti beige, pavimento in travertino, lavabo sottopiano, top in granito, pavimento marrone, doccia aperta e top multicolore
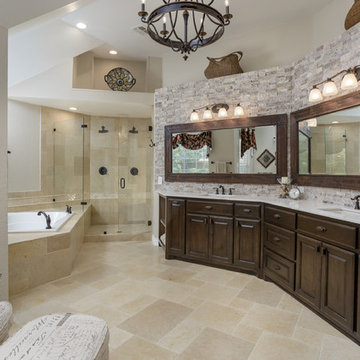
Ispirazione per una grande stanza da bagno padronale mediterranea con ante con bugna sagomata, ante in legno bruno, vasca da incasso, doccia ad angolo, WC monopezzo, piastrelle multicolore, piastrelle in travertino, pareti beige, pavimento in travertino, lavabo sottopiano, top in marmo, pavimento beige, porta doccia a battente e top bianco
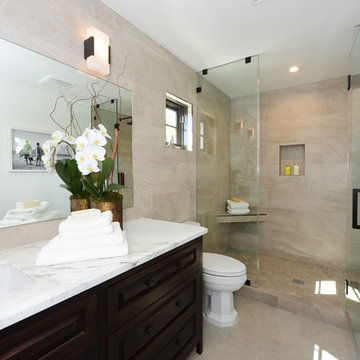
neutral colors and antique bronze fixtures, with attention given to niches for products for shower and ledges for bath
- Home sold for $10 million. Hancock Homes Realty
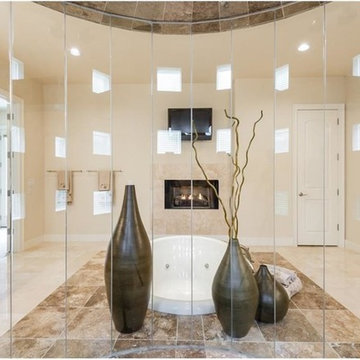
Idee per una grande stanza da bagno padronale classica con ante lisce, ante in legno scuro, vasca da incasso, doccia aperta, WC monopezzo, piastrelle beige, piastrelle in travertino, pareti beige, pavimento in travertino, lavabo sottopiano, top in granito, pavimento beige, doccia aperta e top nero
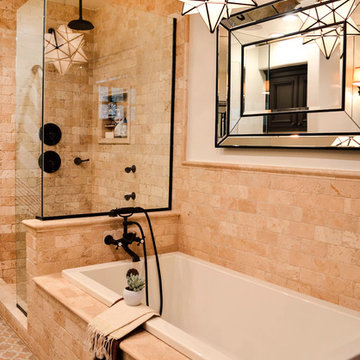
There are plenty of bathing options in this lavatory. Whether my clients take advantage of the rectangular soaking tub with wall-mount exposed tub fill and handheld shower set, the rainfall or wall mounted showerhead, or two body sprays, their experience will be enjoyable.
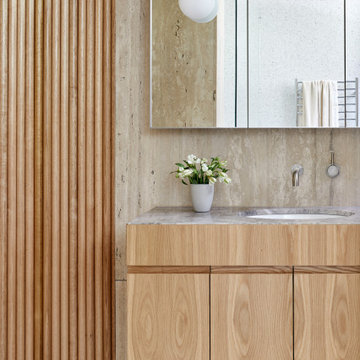
A rickety 1960s beach shack occupied this sandy site close to Diamond Bay on Victoria's Mornington Peninsula. The sophisticated and well-travelled owners sought to retain its relaxed midcentury holiday house feel whilst extending and renovating both levels to a more appropriate level of comfort and elegance for them.
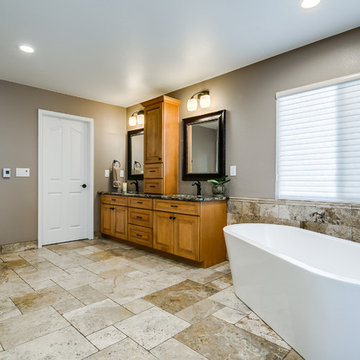
Idee per una grande stanza da bagno padronale classica con ante in legno scuro, vasca freestanding, doccia doppia, WC monopezzo, piastrelle beige, piastrelle in travertino, pareti beige, pavimento in travertino, lavabo sottopiano, top in granito, ante con riquadro incassato, pavimento beige e porta doccia a battente
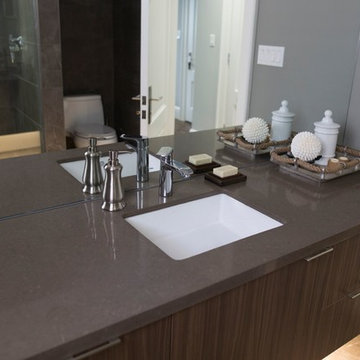
Ispirazione per una stanza da bagno con doccia classica di medie dimensioni con ante lisce, ante in legno scuro, doccia aperta, WC monopezzo, piastrelle marroni, piastrelle in travertino, pareti bianche, pavimento in travertino, lavabo sottopiano, top in quarzo composito, pavimento beige e doccia aperta
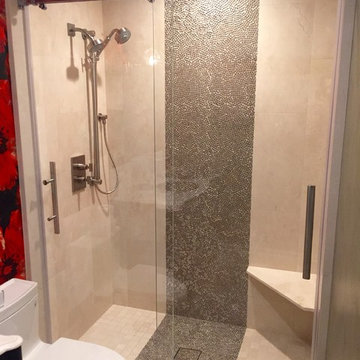
Introducing our new frameless euro double sliding shower! It features TWO sliding doors instead of our traditional euro slide that has one sliding door and one fixed panel. It is made with top of the line stainless steel hardware and comes in polished stainless, brushed stainless, and oil rubbed bronze finish! This system also features specially made poly carbonate seals that keep your doors from rolling open and have a water tight fit for your shower. This system is made with top of the line stainless steel hardware made in America, features a variety of 3/8" thick glass options, and comes in polished stainless, brushed stainless, and oil rubbed bronze finishes! Contact us today for a quote on this system!
Double Euro Sliding Shower in Brushed Stainless Hardware.
Shower door in Dana Point, CA
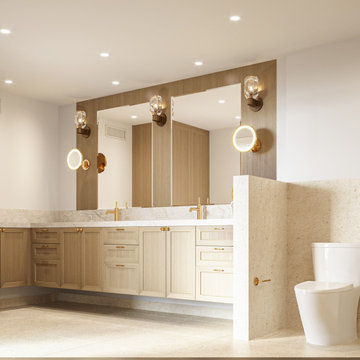
The primary bathroom for this home project is tiled with beige honed limestone on the floor and within the shower. These warm tones evoke the palette and texture of a sand dune and are complimented by the rift white oak bathroom cabinetry, polished quartzite stone countertop, and backsplash. Hand-polished brass wall sconces with a lead crystal shade create soft lighting within the room.
This view showcases the beige honed limestone that extends into a custom-built shower, to create an immersive warm environment. Satin gold hardware gleams to create vibrant highlights throughout the bathroom.
A screen of beige honed limestone was added to the side of the bathroom cabinets, adding privacy and extra room for the placement of satin gold hand towel hardware.
This view of the primary bathroom features a beige honed limestone finish that extends from the floor into the custom-built shower. These warm tones are complimented by the wood finish of the rift white oak bathroom cabinets which feature a polished quartzite stone countertop and backsplash.
A turn in the vanity creates extra cabinet and counter space for storage.
The variations presented for this home project demonstrate the myriad of ways in which natural materials such as wood and stone can be utilized within the home to create luxurious and practical surroundings. Bringing in the fresh, serene qualities of the surrounding oceanscape to create space that enhances day-to-day living.
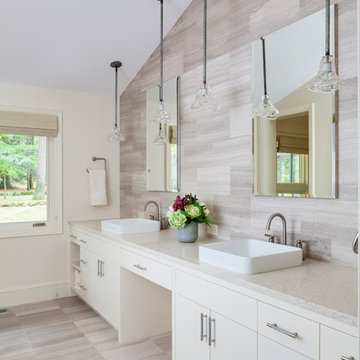
View of Master Bathroom
Esempio di una stanza da bagno padronale minimalista di medie dimensioni con ante lisce, ante beige, doccia alcova, WC monopezzo, piastrelle grigie, piastrelle in travertino, pareti beige, pavimento in travertino, lavabo a bacinella, top in quarzo composito, pavimento grigio e porta doccia a battente
Esempio di una stanza da bagno padronale minimalista di medie dimensioni con ante lisce, ante beige, doccia alcova, WC monopezzo, piastrelle grigie, piastrelle in travertino, pareti beige, pavimento in travertino, lavabo a bacinella, top in quarzo composito, pavimento grigio e porta doccia a battente

Foto di una grande stanza da bagno classica con ante in stile shaker, ante marroni, vasca da incasso, doccia doppia, WC monopezzo, piastrelle beige, piastrelle in travertino, pareti beige, pavimento in travertino, lavabo sottopiano, pavimento beige, doccia aperta, panca da doccia, due lavabi, mobile bagno incassato, soffitto in legno e pareti in legno
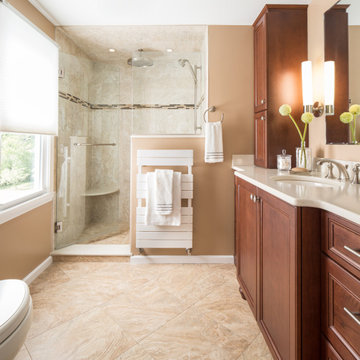
The master bathroom features Mouser cabinetry in the Stratford door style with an american finish stain. The flooring and shower surround are cream-colored porcelain tile with glass matchstick accent tile. The countertop is Cambria quartz from the Fairbourne series.
Kyle J Caldwell Photography
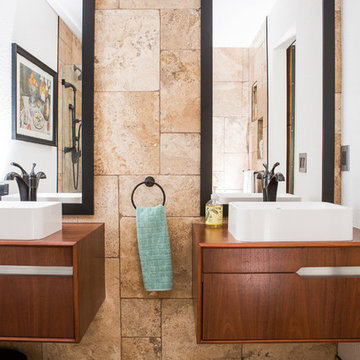
This project is an exhilarating exploration into function, simplicity, and the beauty of a white palette. Our wonderful client and friend was seeking a massive upgrade to a newly purchased home and had hopes of integrating her European inspired aesthetic throughout. At the forefront of consideration was clean-lined simplicity, and this concept is evident in every space in the home. The highlight of the project is the heart of the home: the kitchen. We integrated smooth, sleek, white slab cabinetry to create a functional kitchen with minimal door details and upgraded modernity. The cabinets are topped with concrete-look quartz from Caesarstone; a welcome soft contrast that further emphasizes the contemporary approach we took. The backsplash is a simple and elongated white subway paired against white grout for a modernist grid that virtually melts into the background. Taking the kitchen far outside of its intended footprint, we created a floating island with a waterfall countertop that can house critical cooking fixtures on one side and adequate seating on the other. The island is backed by a dramatic exotic wood countertop that extends into a full wall splash reaching the ceiling. Pops of black and high-gloss finishes in appliances add a touch of drama in an otherwise white field. The entire main level has new hickory floors in a natural finish, allowing the gorgeous variation of the wood to shine. Also included on the main level is a re-face to the living room fireplace, powder room, and upgrades to all walls and lighting. Upstairs, we created two critical retreats: a warm Mediterranean inspired bathroom for the client's mother, and the master bathroom. In the mother's bathroom, we covered the floors and a large accent wall with dramatic travertine tile in a bold Versailles pattern. We paired this highly traditional tile with sleek contemporary floating vanities and dark fixtures for contrast. The shower features a slab quartz base and thin profile glass door. In the master bath, we welcomed drama and explored space planning and material use adventurously. Keeping with the quiet monochromatic palette, we integrated all black and white into our bathroom concept. The floors are covered with large format graphic tiles in a deco pattern that reach through every part of the space. At the vanity area, high gloss white floating vanities offer separate space for his/her use. Tall linear LED fixtures provide ample lighting and illuminate another grid pattern backsplash that runs floor to ceiling. The show-stopping bathtub is a square steel soaker tub that nestles quietly between windows in the bathroom's far corner. We paired this tub with an unapologetic tub filler that is bold and large in scale. Next to the tub, an open shower is adorned with a full expanse of white grid subway tile, a slab quartz shower base, and sleek steel fixtures. This project was exciting and inspiring in its ability to push the boundaries of simplicity and quietude in color. We love the result and are so thrilled that our wonderful clients can enjoy this home for years to come!
Stanze da Bagno con WC monopezzo e piastrelle in travertino - Foto e idee per arredare
2