Stanze da Bagno con WC monopezzo e piastrelle di ciottoli - Foto e idee per arredare
Ordina per:Popolari oggi
41 - 60 di 617 foto
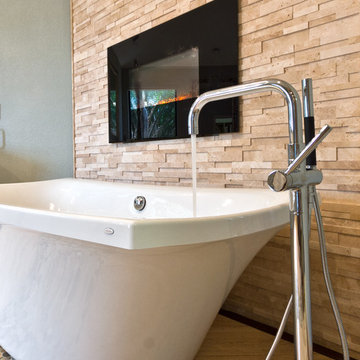
This bathroom renovation is located in Clearlake Texas. My client wanted a spa like bath with unique details. We built a fire place in the corner of the bathroom, tiled it with a random travertine mosaic and installed a electric fire place. feature wall with a free standing tub. Walk in shower with several showering functions. Built in master closet with lots of storage feature. Custom pebble tile walkway from tub to shower for a no slip walking path. Master bath- size and space, not necessarily the colors” Electric fireplace next to the free standing tub in master bathroom. The curbless shower is flush with the floor. We designed a large walk in closet with lots of storage space and drawers with a travertine closet floor. Interior Design, Sweetalke Interior Design,
“around the bath n similar color on wall but different texture” Grass cloth in bathroom. Floating shelves stained in bathroom.
“Rough layout for master bath”
“master bath (spa concept)”
“Dream bath...Spa Feeling...bath 7...step to bath...bath idea...Master bath...Stone bath...spa bath ...Beautiful bath. Amazing bath.
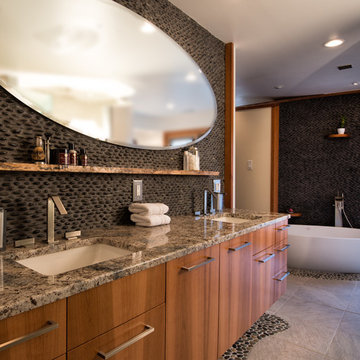
Ispirazione per un'ampia stanza da bagno padronale minimalista con ante lisce, ante in legno scuro, vasca freestanding, piastrelle nere, piastrelle di ciottoli, top in granito, doccia aperta, lavabo sottopiano, doccia aperta, WC monopezzo, pareti bianche, pavimento con piastrelle in ceramica e pavimento grigio
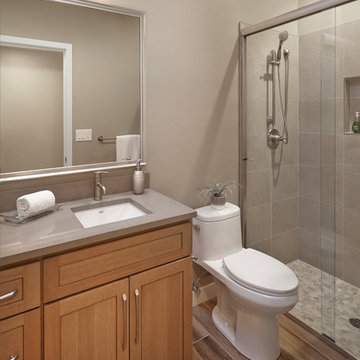
Idee per una piccola stanza da bagno con doccia tradizionale con ante con riquadro incassato, doccia alcova, WC monopezzo, piastrelle di ciottoli e lavabo sottopiano
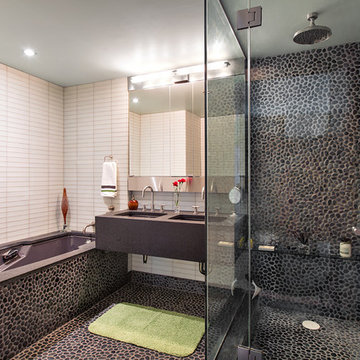
Contrasting pebble stone run along the shower walls and on the floor. All the luxury spa features of a soaking tub, and steam shower experience. Double deep sink concrete vanity with recessed mirrored cabinet with storage behind.
Photo Credit: Donna Dotan Photography
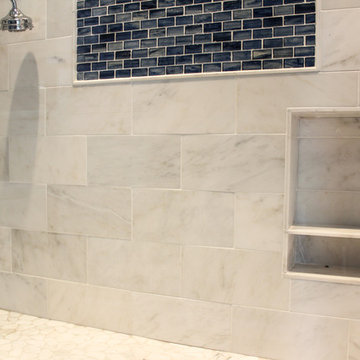
Master Bathroom hidden away with a pocket door.
Esempio di una piccola stanza da bagno padronale costiera con consolle stile comò, ante bianche, doccia alcova, WC monopezzo, piastrelle beige, piastrelle di ciottoli, pareti blu, pavimento con piastrelle in ceramica, lavabo da incasso e top in marmo
Esempio di una piccola stanza da bagno padronale costiera con consolle stile comò, ante bianche, doccia alcova, WC monopezzo, piastrelle beige, piastrelle di ciottoli, pareti blu, pavimento con piastrelle in ceramica, lavabo da incasso e top in marmo
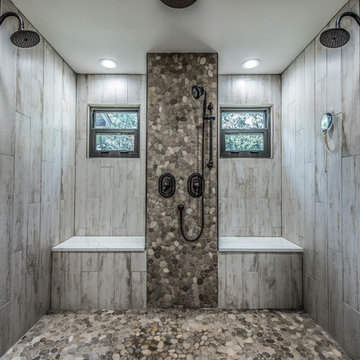
Photos by Project Focus Photography and designed by Amy Smith
Foto di una grande stanza da bagno padronale rustica con ante con riquadro incassato, ante in legno bruno, vasca freestanding, doccia doppia, WC monopezzo, piastrelle grigie, piastrelle di ciottoli, pareti grigie, pavimento in gres porcellanato, lavabo a bacinella, top in quarzo composito, pavimento bianco e porta doccia a battente
Foto di una grande stanza da bagno padronale rustica con ante con riquadro incassato, ante in legno bruno, vasca freestanding, doccia doppia, WC monopezzo, piastrelle grigie, piastrelle di ciottoli, pareti grigie, pavimento in gres porcellanato, lavabo a bacinella, top in quarzo composito, pavimento bianco e porta doccia a battente
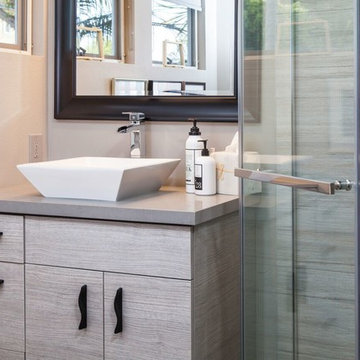
Jon Encarnacion-photographer
Esempio di una piccola stanza da bagno con doccia contemporanea con lavabo a bacinella, ante lisce, ante in legno bruno, top in quarzo composito, doccia ad angolo, WC monopezzo, piastrelle grigie, piastrelle di ciottoli, pareti grigie e pavimento con piastrelle in ceramica
Esempio di una piccola stanza da bagno con doccia contemporanea con lavabo a bacinella, ante lisce, ante in legno bruno, top in quarzo composito, doccia ad angolo, WC monopezzo, piastrelle grigie, piastrelle di ciottoli, pareti grigie e pavimento con piastrelle in ceramica
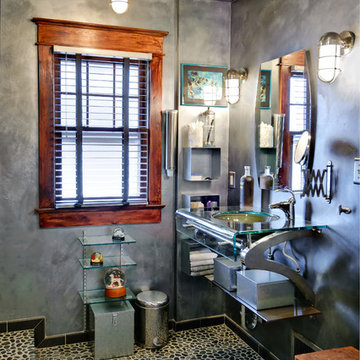
A complete bathroom renovation using non-traditional style and materials.
Photo by: Richard Quindry
Immagine di una stanza da bagno padronale bohémian di medie dimensioni con lavabo sottopiano, top in vetro, piastrelle di ciottoli, pareti grigie, pavimento con piastrelle di ciottoli, nessun'anta, doccia alcova, WC monopezzo, piastrelle nere e piastrelle grigie
Immagine di una stanza da bagno padronale bohémian di medie dimensioni con lavabo sottopiano, top in vetro, piastrelle di ciottoli, pareti grigie, pavimento con piastrelle di ciottoli, nessun'anta, doccia alcova, WC monopezzo, piastrelle nere e piastrelle grigie
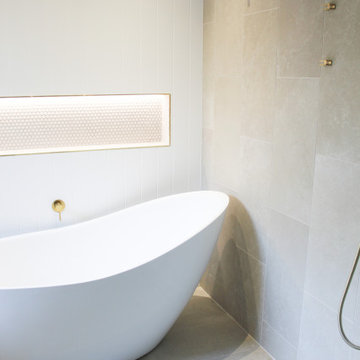
Wet Room Set Up, Brushed Brass, Bathroom Panels, VJ Panels, Concrete Basins, Pink Concrete Bathroom Basins, Penny Round Feature, LED Shower Niche, Freestanding Bath, Wall To Wall Frameless Screen, Brushed Brass Shower Screen, Shaker Vanity
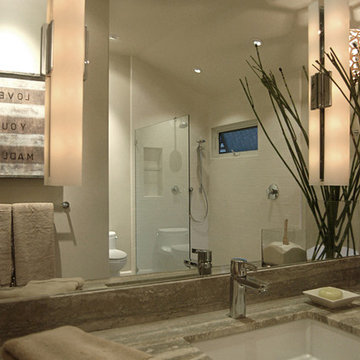
The bamboo chandelier over the free standing, sculptured tup creates a beautiful light pattern on the ceiling and walls. A frameless, open shower enclosure expands an otherwise narrow space. By removing the wall separating the shower/toilet compartment, poor ventilation was no longer an issue.

These clients hired us to renovate their long and narrow bathroom with a dysfunctional design. Along with creating a more functional layout, our clients wanted a walk-in shower, a separate bathtub, and a double vanity. Already working with tight space, we got creative and were able to widen the bathroom by 30 inches. This additional space allowed us to install a wet area, rather than a small, separate shower, which works perfectly to prevent the rest of the bathroom from getting soaked when their youngest child plays and splashes in the bath.
Our clients wanted an industrial-contemporary style, with clean lines and refreshing colors. To ensure the bathroom was cohesive with the rest of their home (a timber frame mountain-inspired home located in northern New Hampshire), we decided to mix a few complementary elements to get the look of their dreams. The shower and bathtub boast industrial-inspired oil-rubbed bronze hardware, and the light contemporary ceramic garden seat brightens up the space while providing the perfect place to sit during bath time. We chose river rock tile for the wet area, which seamlessly contrasts against the rustic wood-like tile. And finally, we merged both rustic and industrial-contemporary looks through the vanity using rustic cabinets and mirror frames as well as “industrial” Edison bulb lighting.
Project designed by Franconia interior designer Randy Trainor. She also serves the New Hampshire Ski Country, Lake Regions and Coast, including Lincoln, North Conway, and Bartlett.
For more about Randy Trainor, click here: https://crtinteriors.com/
To learn more about this project, click here: https://crtinteriors.com/mountain-bathroom/
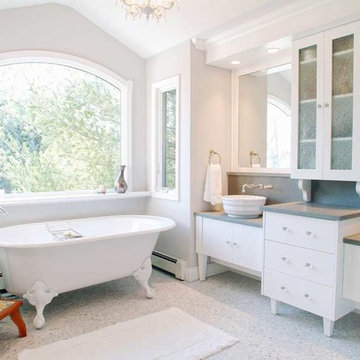
The sleek beauty of this pristine bathroom design is enhanced by incorporating windows that allow natural light to permeate the space. Our design professionals can help you optimize your design with creative additions like this one.
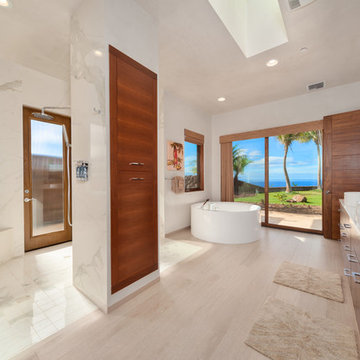
porcelain tile planks (up to 96" x 8")
Ispirazione per una stanza da bagno padronale minimal di medie dimensioni con pavimento in gres porcellanato, ante lisce, ante marroni, vasca freestanding, doccia aperta, WC monopezzo, piastrelle di ciottoli, pareti bianche, lavabo a bacinella, top in quarzo composito, pavimento beige e doccia aperta
Ispirazione per una stanza da bagno padronale minimal di medie dimensioni con pavimento in gres porcellanato, ante lisce, ante marroni, vasca freestanding, doccia aperta, WC monopezzo, piastrelle di ciottoli, pareti bianche, lavabo a bacinella, top in quarzo composito, pavimento beige e doccia aperta
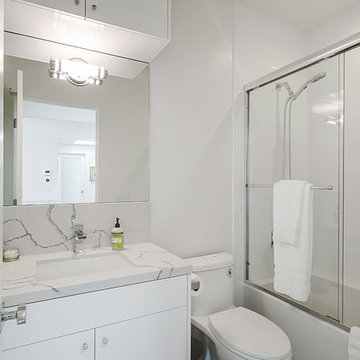
Carrera pebbles with white tile, Quartz counter tops
Immagine di una piccola stanza da bagno padronale moderna con ante lisce, ante bianche, vasca ad alcova, vasca/doccia, WC monopezzo, piastrelle di ciottoli, pareti bianche, lavabo sottopiano, top in quarzo composito, porta doccia scorrevole, un lavabo e mobile bagno incassato
Immagine di una piccola stanza da bagno padronale moderna con ante lisce, ante bianche, vasca ad alcova, vasca/doccia, WC monopezzo, piastrelle di ciottoli, pareti bianche, lavabo sottopiano, top in quarzo composito, porta doccia scorrevole, un lavabo e mobile bagno incassato
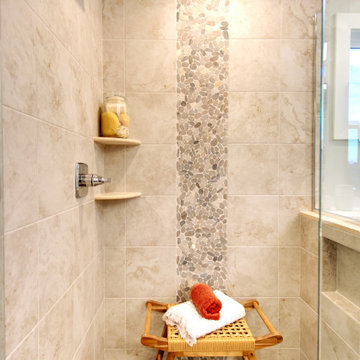
Immagine di una grande stanza da bagno padronale country con ante con riquadro incassato, ante grigie, vasca ad alcova, doccia alcova, WC monopezzo, piastrelle multicolore, piastrelle di ciottoli, pareti grigie, pavimento con piastrelle in ceramica, lavabo integrato, top in marmo, pavimento beige, porta doccia a battente, top bianco, due lavabi e mobile bagno incassato
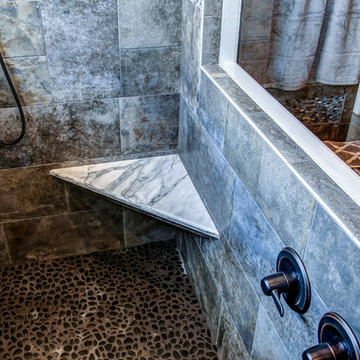
Hamilton Images
Idee per una stanza da bagno padronale tradizionale di medie dimensioni con ante con bugna sagomata, ante in legno bruno, vasca freestanding, doccia a filo pavimento, WC monopezzo, piastrelle marroni, piastrelle di ciottoli, pareti grigie, pavimento in gres porcellanato, lavabo sottopiano e top in marmo
Idee per una stanza da bagno padronale tradizionale di medie dimensioni con ante con bugna sagomata, ante in legno bruno, vasca freestanding, doccia a filo pavimento, WC monopezzo, piastrelle marroni, piastrelle di ciottoli, pareti grigie, pavimento in gres porcellanato, lavabo sottopiano e top in marmo
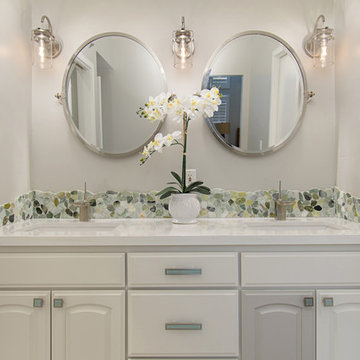
This gorgeous beach condo sits on the banks of the Pacific ocean in Solana Beach, CA. The previous design was dark, heavy and out of scale for the square footage of the space. We removed an outdated bulit in, a column that was not supporting and all the detailed trim work. We replaced it with white kitchen cabinets, continuous vinyl plank flooring and clean lines throughout. The entry was created by pulling the lower portion of the bookcases out past the wall to create a foyer. The shelves are open to both sides so the immediate view of the ocean is not obstructed. New patio sliders now open in the center to continue the view. The shiplap ceiling was updated with a fresh coat of paint and smaller LED can lights. The bookcases are the inspiration color for the entire design. Sea glass green, the color of the ocean, is sprinkled throughout the home. The fireplace is now a sleek contemporary feel with a tile surround. The mantel is made from old barn wood. A very special slab of quartzite was used for the bookcase counter, dining room serving ledge and a shelf in the laundry room. The kitchen is now white and bright with glass tile that reflects the colors of the water. The hood and floating shelves have a weathered finish to reflect drift wood. The laundry room received a face lift starting with new moldings on the door, fresh paint, a rustic cabinet and a stone shelf. The guest bathroom has new white tile with a beachy mosaic design and a fresh coat of paint on the vanity. New hardware, sinks, faucets, mirrors and lights finish off the design. The master bathroom used to be open to the bedroom. We added a wall with a barn door for privacy. The shower has been opened up with a beautiful pebble tile water fall. The pebbles are repeated on the vanity with a natural edge finish. The vanity received a fresh paint job, new hardware, faucets, sinks, mirrors and lights. The guest bedroom has a custom double bunk with reading lamps for the kiddos. This space now reflects the community it is in, and we have brought the beach inside.
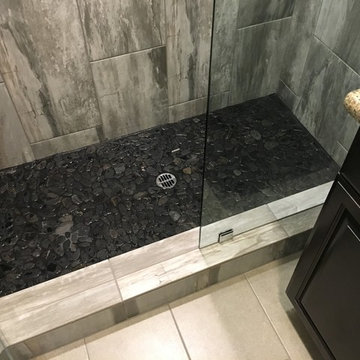
Jay Adams
Ispirazione per una piccola stanza da bagno con doccia eclettica con ante con bugna sagomata, ante marroni, doccia alcova, WC monopezzo, piastrelle grigie, piastrelle di ciottoli, pareti beige, pavimento in gres porcellanato, lavabo sottopiano e top in granito
Ispirazione per una piccola stanza da bagno con doccia eclettica con ante con bugna sagomata, ante marroni, doccia alcova, WC monopezzo, piastrelle grigie, piastrelle di ciottoli, pareti beige, pavimento in gres porcellanato, lavabo sottopiano e top in granito
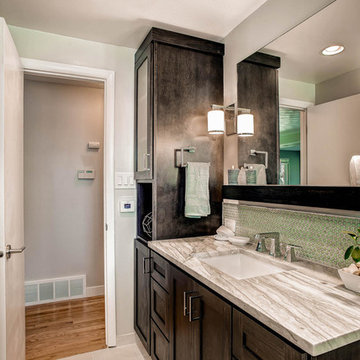
Foto di una piccola stanza da bagno con doccia classica con ante in stile shaker, ante in legno bruno, doccia alcova, WC monopezzo, piastrelle blu, piastrelle di ciottoli, pareti beige, pavimento con piastrelle in ceramica, lavabo sottopiano e top in saponaria
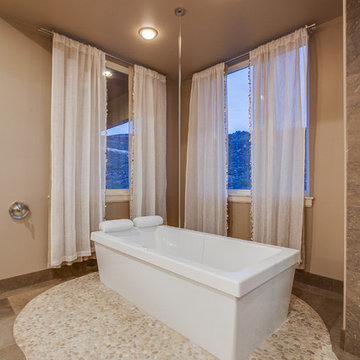
Esempio di un'ampia stanza da bagno padronale contemporanea con lavabo integrato, ante lisce, ante in legno bruno, top in superficie solida, vasca freestanding, doccia aperta, WC monopezzo, piastrelle marroni, piastrelle di ciottoli, pareti marroni e pavimento in travertino
Stanze da Bagno con WC monopezzo e piastrelle di ciottoli - Foto e idee per arredare
3