Stanze da Bagno con WC monopezzo e piastrelle di cemento - Foto e idee per arredare
Filtra anche per:
Budget
Ordina per:Popolari oggi
61 - 80 di 2.160 foto
1 di 3
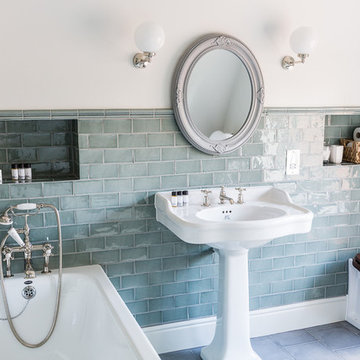
Immagine di una stanza da bagno padronale country di medie dimensioni con vasca da incasso, WC monopezzo, piastrelle verdi, piastrelle di cemento, pareti verdi e lavabo a colonna
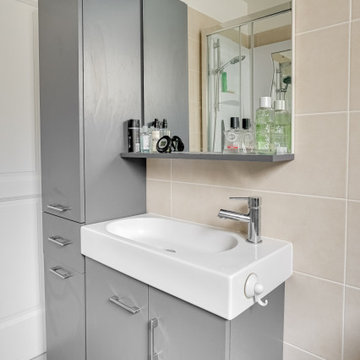
Réaménagement salle de bain
Foto di una piccola stanza da bagno con doccia design con ante grigie, doccia ad angolo, WC monopezzo, piastrelle beige, piastrelle di cemento, pareti beige, pavimento in cementine, lavabo rettangolare, top piastrellato, pavimento grigio, porta doccia scorrevole, top beige, un lavabo e mobile bagno freestanding
Foto di una piccola stanza da bagno con doccia design con ante grigie, doccia ad angolo, WC monopezzo, piastrelle beige, piastrelle di cemento, pareti beige, pavimento in cementine, lavabo rettangolare, top piastrellato, pavimento grigio, porta doccia scorrevole, top beige, un lavabo e mobile bagno freestanding
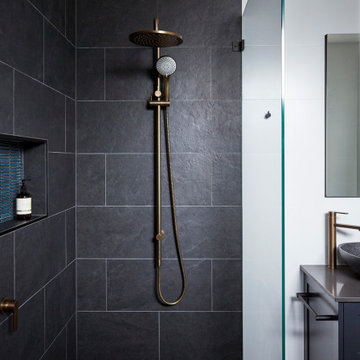
Idee per una stanza da bagno moderna di medie dimensioni con ante in stile shaker, ante blu, doccia doppia, WC monopezzo, piastrelle di cemento, pareti bianche, pavimento in gres porcellanato, lavabo a bacinella, top in quarzo composito, pavimento grigio, doccia aperta, top grigio, due lavabi e mobile bagno sospeso
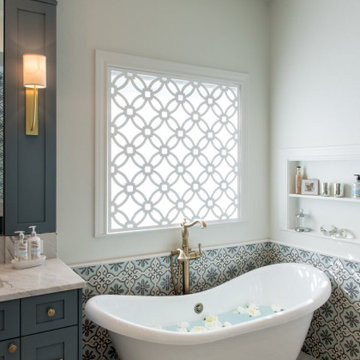
Ispirazione per una grande stanza da bagno padronale classica con ante in stile shaker, ante blu, vasca freestanding, doccia doppia, WC monopezzo, piastrelle bianche, piastrelle di cemento, pareti bianche, pavimento in gres porcellanato, lavabo sottopiano, top in marmo, pavimento bianco, porta doccia a battente, top bianco, panca da doccia, due lavabi, mobile bagno incassato e soffitto ribassato
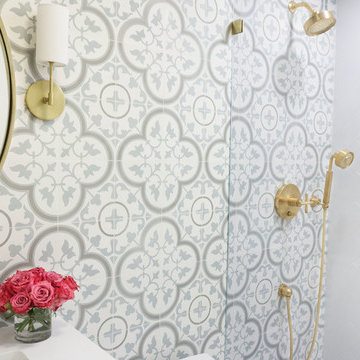
Amazing 37 sq. ft. bathroom transformation. Our client wanted to turn her bathtub into a shower, and bring light colors to make her small bathroom look more spacious. Instead of only tiling the shower, which would have visually shortened the plumbing wall, we created a feature wall made out of cement tiles to create an illusion of an elongated space. We paired these graphic tiles with brass accents and a simple, yet elegant white vanity to contrast this feature wall. The result…is pure magic ✨
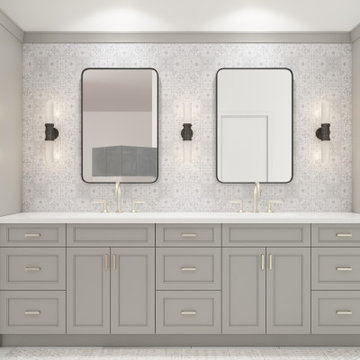
This is the rendering of the bathroom.
We reconfigured the space, moving the door to the toilet room behind the vanity which offered more storage at the vanity area and gave the toilet room more privacy. If the linen towers each vanity sink has their own pullout hamper for dirty laundry. Its bright but the dramatic green tile offers a rich element to the room
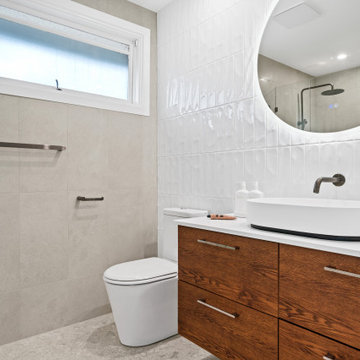
Ispirazione per una piccola stanza da bagno padronale minimal con ante lisce, ante marroni, doccia ad angolo, WC monopezzo, piastrelle bianche, piastrelle di cemento, pavimento in gres porcellanato, lavabo a consolle, top in quarzo composito, pavimento grigio, porta doccia a battente, top bianco, nicchia, un lavabo e mobile bagno sospeso
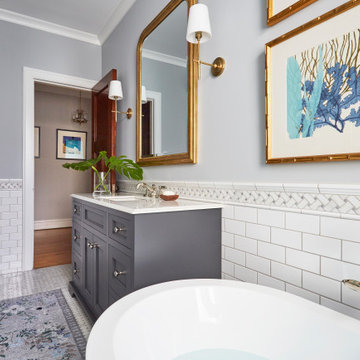
Download our free ebook, Creating the Ideal Kitchen. DOWNLOAD NOW
This master bath remodel is the cat's meow for more than one reason! The materials in the room are soothing and give a nice vintage vibe in keeping with the rest of the home. We completed a kitchen remodel for this client a few years’ ago and were delighted when she contacted us for help with her master bath!
The bathroom was fine but was lacking in interesting design elements, and the shower was very small. We started by eliminating the shower curb which allowed us to enlarge the footprint of the shower all the way to the edge of the bathtub, creating a modified wet room. The shower is pitched toward a linear drain so the water stays in the shower. A glass divider allows for the light from the window to expand into the room, while a freestanding tub adds a spa like feel.
The radiator was removed and both heated flooring and a towel warmer were added to provide heat. Since the unit is on the top floor in a multi-unit building it shares some of the heat from the floors below, so this was a great solution for the space.
The custom vanity includes a spot for storing styling tools and a new built in linen cabinet provides plenty of the storage. The doors at the top of the linen cabinet open to stow away towels and other personal care products, and are lighted to ensure everything is easy to find. The doors below are false doors that disguise a hidden storage area. The hidden storage area features a custom litterbox pull out for the homeowner’s cat! Her kitty enters through the cutout, and the pull out drawer allows for easy clean ups.
The materials in the room – white and gray marble, charcoal blue cabinetry and gold accents – have a vintage vibe in keeping with the rest of the home. Polished nickel fixtures and hardware add sparkle, while colorful artwork adds some life to the space.
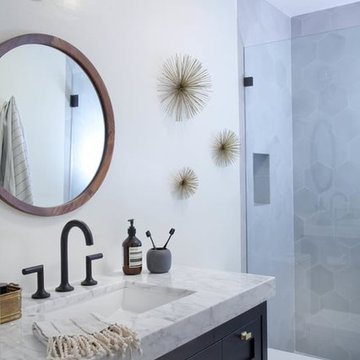
what's better than cement? even more cement! studio matsalla interiors uses creative additions of clé tile in their modern bathroom to liven up the grey, white, and black themed space! our cement hexes add a certain depth and character to the shower wall! this is complemented by our fresh and timelessly popular "zenith" cement pattern! shop hexes here: https://www.cletile.com/collections/cement-solids-8-hex/products/solid-hex-8x8-special-order?variant=34903041670 and zenith: https://www.cletile.com/products/zenith-8x8-stock
photography by gail owens

Foto di un'ampia stanza da bagno padronale etnica con doccia aperta, doccia aperta, ante lisce, ante nere, vasca giapponese, WC monopezzo, piastrelle grigie, piastrelle di cemento, pareti bianche, pavimento in cemento, lavabo rettangolare, top in legno e pavimento grigio
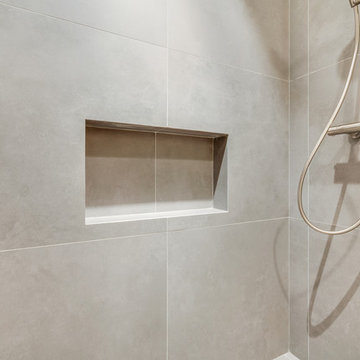
Ispirazione per una stanza da bagno contemporanea di medie dimensioni con ante bianche, doccia a filo pavimento, WC monopezzo, piastrelle grigie, piastrelle di cemento, pareti bianche, pavimento in cementine, lavabo integrato, pavimento grigio e porta doccia a battente
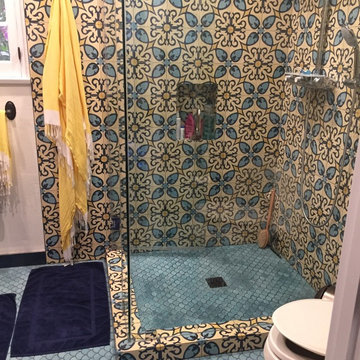
Carolyn Patterson
Foto di una stanza da bagno con doccia mediterranea di medie dimensioni con consolle stile comò, ante marroni, doccia ad angolo, WC monopezzo, piastrelle blu, piastrelle di cemento, pareti blu, pavimento in cementine, lavabo integrato, top piastrellato, pavimento blu e porta doccia a battente
Foto di una stanza da bagno con doccia mediterranea di medie dimensioni con consolle stile comò, ante marroni, doccia ad angolo, WC monopezzo, piastrelle blu, piastrelle di cemento, pareti blu, pavimento in cementine, lavabo integrato, top piastrellato, pavimento blu e porta doccia a battente
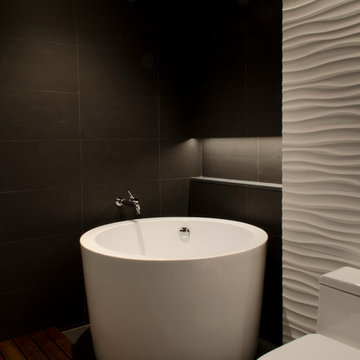
Idee per una grande stanza da bagno padronale moderna con ante lisce, ante in legno bruno, vasca giapponese, doccia aperta, WC monopezzo, piastrelle di cemento, pareti bianche, parquet scuro, lavabo integrato e top in superficie solida
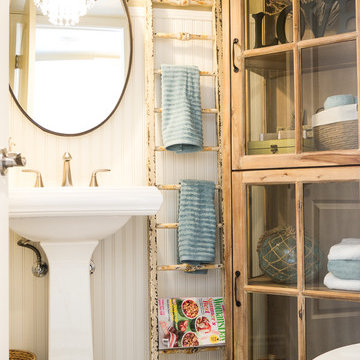
Megan Meek
Foto di una stanza da bagno con doccia con ante con finitura invecchiata, WC monopezzo, piastrelle di cemento, pareti beige, pavimento con piastrelle in ceramica e lavabo a colonna
Foto di una stanza da bagno con doccia con ante con finitura invecchiata, WC monopezzo, piastrelle di cemento, pareti beige, pavimento con piastrelle in ceramica e lavabo a colonna
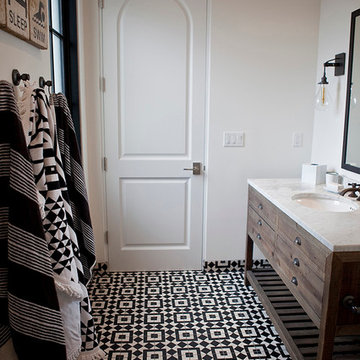
Kristen Vincent Photography
Esempio di una stanza da bagno classica di medie dimensioni con ante in legno scuro, doccia alcova, WC monopezzo, pistrelle in bianco e nero, piastrelle di cemento, pareti bianche, pavimento con piastrelle in ceramica, lavabo sottopiano, top in marmo e consolle stile comò
Esempio di una stanza da bagno classica di medie dimensioni con ante in legno scuro, doccia alcova, WC monopezzo, pistrelle in bianco e nero, piastrelle di cemento, pareti bianche, pavimento con piastrelle in ceramica, lavabo sottopiano, top in marmo e consolle stile comò
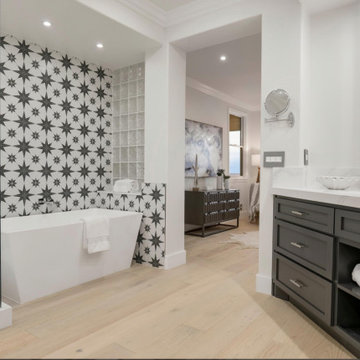
Idee per una stanza da bagno padronale minimalista di medie dimensioni con ante in stile shaker, ante nere, vasca freestanding, doccia aperta, WC monopezzo, piastrelle multicolore, piastrelle di cemento, pareti bianche, parquet chiaro, lavabo sottopiano, top in quarzo composito, porta doccia a battente, top bianco, due lavabi e mobile bagno incassato
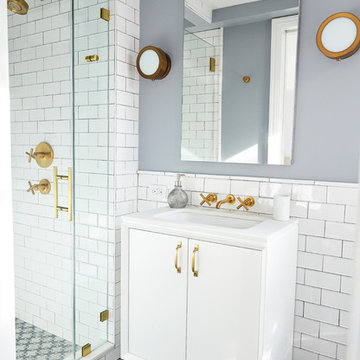
alyssa kirsten
Foto di una piccola stanza da bagno padronale chic con ante lisce, ante bianche, doccia alcova, WC monopezzo, piastrelle bianche, piastrelle di cemento, pareti grigie, pavimento in gres porcellanato, lavabo sottopiano, top in marmo, pavimento grigio e porta doccia a battente
Foto di una piccola stanza da bagno padronale chic con ante lisce, ante bianche, doccia alcova, WC monopezzo, piastrelle bianche, piastrelle di cemento, pareti grigie, pavimento in gres porcellanato, lavabo sottopiano, top in marmo, pavimento grigio e porta doccia a battente
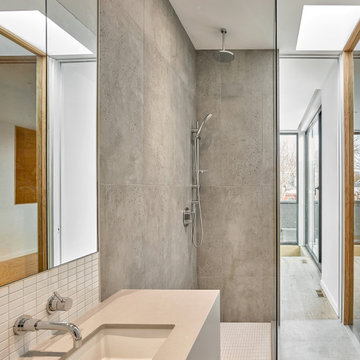
Idee per una stanza da bagno moderna con ante grigie, doccia aperta, WC monopezzo, piastrelle grigie, piastrelle di cemento, pareti grigie, pavimento in cementine, lavabo sottopiano, top in quarzo composito, pavimento grigio, doccia aperta e top grigio
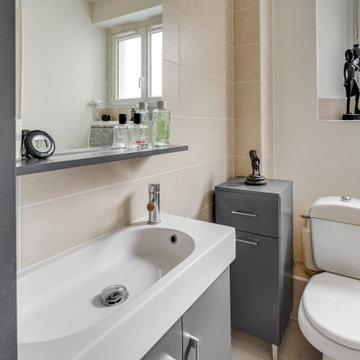
Réaménagement salle de bain
Foto di una piccola stanza da bagno con doccia contemporanea con ante grigie, doccia ad angolo, WC monopezzo, piastrelle beige, piastrelle di cemento, pareti beige, pavimento in cementine, lavabo rettangolare, top piastrellato, pavimento grigio, porta doccia scorrevole, top beige, un lavabo e mobile bagno freestanding
Foto di una piccola stanza da bagno con doccia contemporanea con ante grigie, doccia ad angolo, WC monopezzo, piastrelle beige, piastrelle di cemento, pareti beige, pavimento in cementine, lavabo rettangolare, top piastrellato, pavimento grigio, porta doccia scorrevole, top beige, un lavabo e mobile bagno freestanding
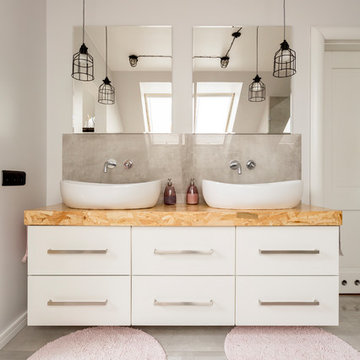
This modern bathroom oasis encompasses many elements that speak of minimalism, luxury and even industrial design. The white vessel sinks and freestanding modern bathtub give the room a slick and polished appearance, while the exposed piping and black hanging lights provide some aesthetic diversity. The angled ceiling and skylights allow so much light, that the room feels even more spacious than it already is. The marble floors give the room a gleaming appearance, and the chrome accents, seen on the cabinet pulls and bathroom fixtures, reminds us that sleek is in.
NS Designs, Pasadena, CA
http://nsdesignsonline.com
626-491-9411
Stanze da Bagno con WC monopezzo e piastrelle di cemento - Foto e idee per arredare
4