Stanze da Bagno con WC monopezzo e pavimento alla veneziana - Foto e idee per arredare
Filtra anche per:
Budget
Ordina per:Popolari oggi
1 - 20 di 394 foto
1 di 3

Ispirazione per un'ampia stanza da bagno padronale minimalista con ante lisce, ante in legno scuro, vasca freestanding, zona vasca/doccia separata, WC monopezzo, piastrelle blu, piastrelle di vetro, pareti blu, pavimento alla veneziana, lavabo sottopiano, top in quarzo composito, pavimento beige, porta doccia a battente, top bianco, panca da doccia, un lavabo e mobile bagno sospeso
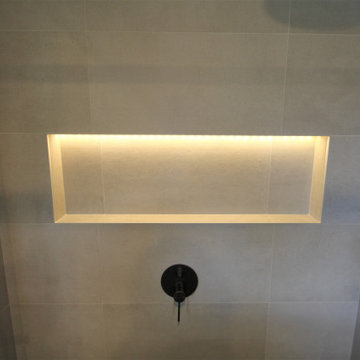
Immagine di una stanza da bagno eclettica di medie dimensioni con ante nere, WC monopezzo, piastrelle grigie, piastrelle in gres porcellanato, pavimento alla veneziana, top in superficie solida, top bianco, un lavabo e mobile bagno sospeso
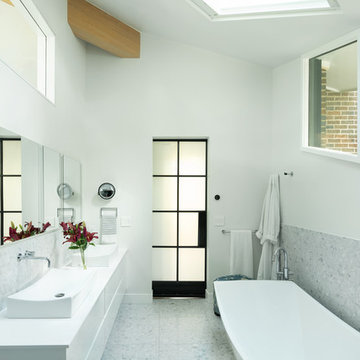
Foto di una stanza da bagno padronale minimalista con ante lisce, ante bianche, vasca freestanding, doccia a filo pavimento, WC monopezzo, piastrelle bianche, piastrelle di marmo, pareti bianche, pavimento alla veneziana, lavabo a bacinella, top in quarzo composito, pavimento bianco, porta doccia scorrevole e top bianco
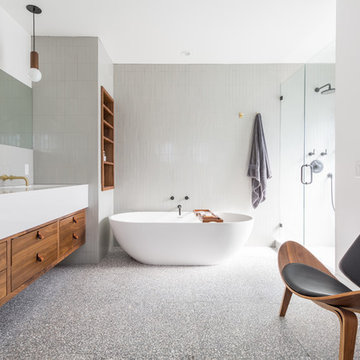
Remodeled by Lion Builder construction
Design By Veneer Designs
Ispirazione per una grande stanza da bagno padronale minimal con ante lisce, vasca freestanding, doccia alcova, WC monopezzo, piastrelle grigie, piastrelle in ceramica, pareti bianche, pavimento alla veneziana, lavabo sottopiano, top in quarzo composito, pavimento grigio, porta doccia a battente, top bianco e ante in legno scuro
Ispirazione per una grande stanza da bagno padronale minimal con ante lisce, vasca freestanding, doccia alcova, WC monopezzo, piastrelle grigie, piastrelle in ceramica, pareti bianche, pavimento alla veneziana, lavabo sottopiano, top in quarzo composito, pavimento grigio, porta doccia a battente, top bianco e ante in legno scuro

Brunswick Parlour transforms a Victorian cottage into a hard-working, personalised home for a family of four.
Our clients loved the character of their Brunswick terrace home, but not its inefficient floor plan and poor year-round thermal control. They didn't need more space, they just needed their space to work harder.
The front bedrooms remain largely untouched, retaining their Victorian features and only introducing new cabinetry. Meanwhile, the main bedroom’s previously pokey en suite and wardrobe have been expanded, adorned with custom cabinetry and illuminated via a generous skylight.
At the rear of the house, we reimagined the floor plan to establish shared spaces suited to the family’s lifestyle. Flanked by the dining and living rooms, the kitchen has been reoriented into a more efficient layout and features custom cabinetry that uses every available inch. In the dining room, the Swiss Army Knife of utility cabinets unfolds to reveal a laundry, more custom cabinetry, and a craft station with a retractable desk. Beautiful materiality throughout infuses the home with warmth and personality, featuring Blackbutt timber flooring and cabinetry, and selective pops of green and pink tones.
The house now works hard in a thermal sense too. Insulation and glazing were updated to best practice standard, and we’ve introduced several temperature control tools. Hydronic heating installed throughout the house is complemented by an evaporative cooling system and operable skylight.
The result is a lush, tactile home that increases the effectiveness of every existing inch to enhance daily life for our clients, proving that good design doesn’t need to add space to add value.

This project was a full remodel of a master bedroom and bathroom
Immagine di una stanza da bagno padronale minimalista di medie dimensioni con nessun'anta, ante marroni, vasca freestanding, doccia a filo pavimento, WC monopezzo, piastrelle blu, piastrelle diamantate, pareti bianche, pavimento alla veneziana, lavabo sospeso, pavimento giallo, doccia aperta, due lavabi, mobile bagno sospeso, soffitto in perlinato e pareti in perlinato
Immagine di una stanza da bagno padronale minimalista di medie dimensioni con nessun'anta, ante marroni, vasca freestanding, doccia a filo pavimento, WC monopezzo, piastrelle blu, piastrelle diamantate, pareti bianche, pavimento alla veneziana, lavabo sospeso, pavimento giallo, doccia aperta, due lavabi, mobile bagno sospeso, soffitto in perlinato e pareti in perlinato

This en-suite bathroom is all about fun. We opted for a monochrome style to contrast with the colourful guest bedroom. We sourced geometric tiles that make blur the edges of the space and bring a contemporary feel to the space.

This stunning renovation of the kitchen, bathroom, and laundry room remodel that exudes warmth, style, and individuality. The kitchen boasts a rich tapestry of warm colors, infusing the space with a cozy and inviting ambiance. Meanwhile, the bathroom showcases exquisite terrazzo tiles, offering a mosaic of texture and elegance, creating a spa-like retreat. As you step into the laundry room, be greeted by captivating olive green cabinets, harmonizing functionality with a chic, earthy allure. Each space in this remodel reflects a unique story, blending warm hues, terrazzo intricacies, and the charm of olive green, redefining the essence of contemporary living in a personalized and inviting setting.
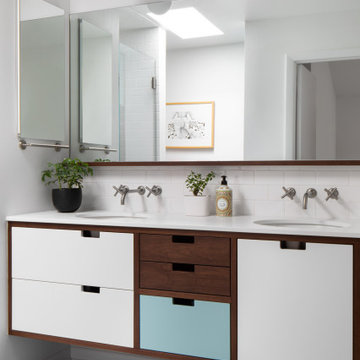
Immagine di una stanza da bagno padronale moderna di medie dimensioni con ante in legno bruno, WC monopezzo, piastrelle bianche, piastrelle in ceramica, pareti bianche, pavimento alla veneziana, lavabo sottopiano, top in marmo, pavimento blu, top bianco, panca da doccia, due lavabi e mobile bagno sospeso
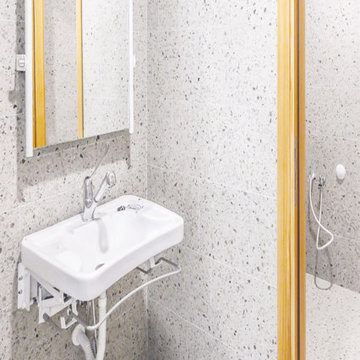
Agglotech’s Venetian terrazzo was a featured contribution to construction, in Pozza di Fassa. Agglotech provided a personalized color of terrazzo, Custom REG1271, a variation of our traditional marble-cement terrazzo but with aggregate of dolomite stone in place of the marble chips typically used.

Renovated bathroom featuring a floating vanity with custom infinity sink. The 1920s curved ceiling was preserved and finished in Carrerra plaster, adding a bit of sparkle that reflects the natural light.
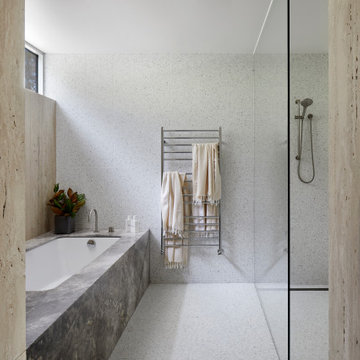
A rickety 1960s beach shack occupied this sandy site close to Diamond Bay on Victoria's Mornington Peninsula. The sophisticated and well-travelled owners sought to retain its relaxed midcentury holiday house feel whilst extending and renovating both levels to a more appropriate level of comfort and elegance for them.
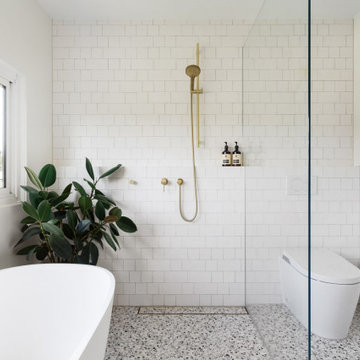
Immagine di una grande stanza da bagno padronale stile marino con ante in legno bruno, vasca freestanding, doccia aperta, WC monopezzo, piastrelle bianche, piastrelle in ceramica, pareti bianche, pavimento alla veneziana, lavabo da incasso, top in legno, pavimento multicolore, porta doccia a battente, top marrone, nicchia, un lavabo e mobile bagno sospeso
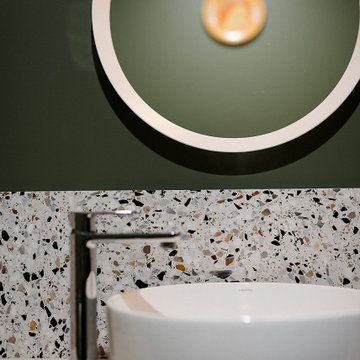
Esempio di una piccola stanza da bagno contemporanea con ante con riquadro incassato, ante grigie, pareti bianche, pavimento alla veneziana, lavabo a bacinella, top in laminato, pavimento multicolore, top grigio, mobile bagno sospeso e WC monopezzo
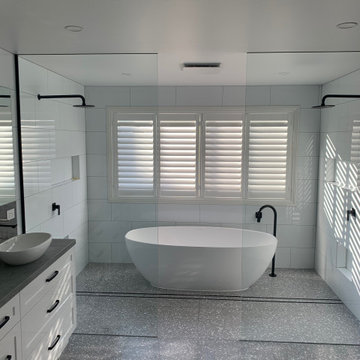
A large but cluttered ensuite has been opened up. Steps up to bath and pillars have been removed to give a wet room with oval freestanding bath and double shower positions. Niches provided for shampoos and soaps as well as a lower one for help with leg shaving. Crisp white tiles with matte black accessories providing a dramatic contrast. All softened with a grey terrazzo floor tile.

A bold bathroom for a commercial interior designer with a love of black. We opted for a statement tile that added a punch of personality and off set it with a modern vanity in a warm wood tone.

Idee per un'ampia stanza da bagno padronale moderna con ante lisce, ante in legno scuro, vasca freestanding, zona vasca/doccia separata, WC monopezzo, piastrelle bianche, piastrelle in ceramica, pareti bianche, pavimento alla veneziana, lavabo sottopiano, top in quarzo composito, pavimento beige, porta doccia a battente, top bianco, panca da doccia, un lavabo e mobile bagno sospeso
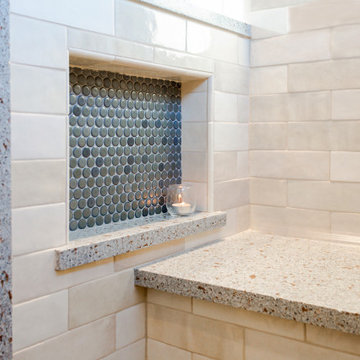
Esempio di una stanza da bagno tradizionale di medie dimensioni con ante in stile shaker, ante in legno scuro, vasca ad alcova, vasca/doccia, WC monopezzo, piastrelle beige, piastrelle in gres porcellanato, pareti grigie, pavimento alla veneziana, lavabo da incasso, top alla veneziana, pavimento beige e top beige
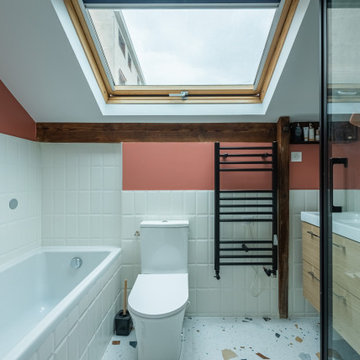
Esempio di una stanza da bagno padronale design di medie dimensioni con ante a filo, ante in legno chiaro, vasca sottopiano, WC monopezzo, piastrelle bianche, piastrelle diamantate, pareti rosse, pavimento alla veneziana, lavabo a consolle, pavimento multicolore, top bianco, un lavabo e mobile bagno sospeso
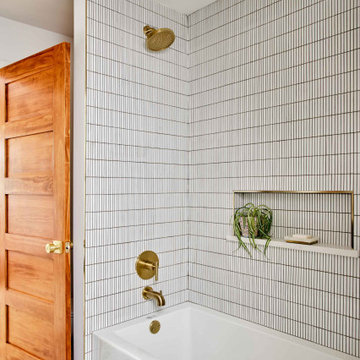
Foto di una stanza da bagno padronale minimalista di medie dimensioni con vasca da incasso, vasca/doccia, WC monopezzo, piastrelle bianche, piastrelle diamantate, pavimento alla veneziana, top in quarzo composito, pavimento grigio, doccia con tenda, top bianco e nicchia
Stanze da Bagno con WC monopezzo e pavimento alla veneziana - Foto e idee per arredare
1