Stanze da Bagno con WC monopezzo e pareti nere - Foto e idee per arredare
Filtra anche per:
Budget
Ordina per:Popolari oggi
201 - 220 di 1.287 foto
1 di 3
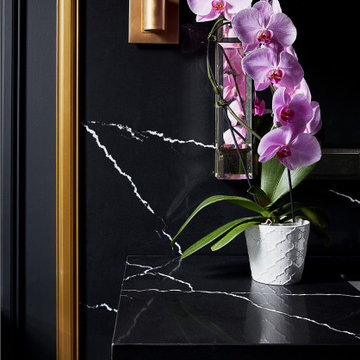
This dramatic, moody bathroom is stunning and stylish. With black as the majority finish on cabinetry, counters, and walls, this bathroom has a cozy, modern, elegant vibe, as tasteful brass accents and a perfect, natural pop of pink, add an opulent elegance. A bathroom doesn't have to be large or ornate to be a striking and beautiful modern retreat.
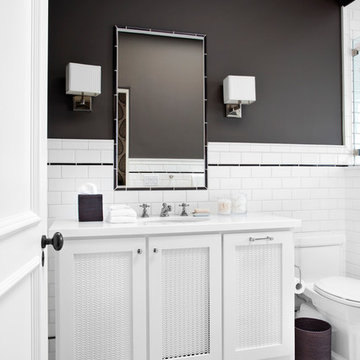
Idee per una stanza da bagno chic con piastrelle bianche, piastrelle diamantate, lavabo sottopiano, ante in stile shaker, ante bianche, WC monopezzo, pareti nere e pavimento con piastrelle a mosaico
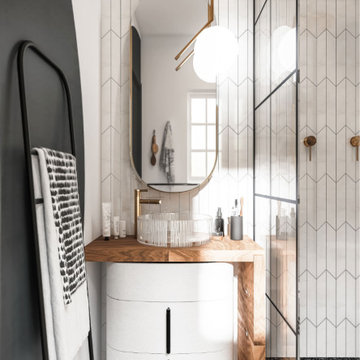
Custom Built Vanity for maximizing storage.
Idee per una piccola stanza da bagno scandinava con doccia aperta, WC monopezzo, pistrelle in bianco e nero, pareti nere, pavimento alla veneziana, lavabo a bacinella, doccia aperta, un lavabo e mobile bagno freestanding
Idee per una piccola stanza da bagno scandinava con doccia aperta, WC monopezzo, pistrelle in bianco e nero, pareti nere, pavimento alla veneziana, lavabo a bacinella, doccia aperta, un lavabo e mobile bagno freestanding
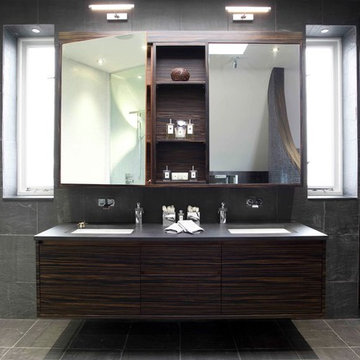
A beautiful and peaceful sanctuary built on the top floor of a luxury home.
Immagine di una stanza da bagno padronale design di medie dimensioni con lavabo sottopiano, ante lisce, piastrelle nere, pareti nere, ante in legno bruno, top in superficie solida, vasca freestanding, WC monopezzo, piastrelle a mosaico e pavimento in gres porcellanato
Immagine di una stanza da bagno padronale design di medie dimensioni con lavabo sottopiano, ante lisce, piastrelle nere, pareti nere, ante in legno bruno, top in superficie solida, vasca freestanding, WC monopezzo, piastrelle a mosaico e pavimento in gres porcellanato
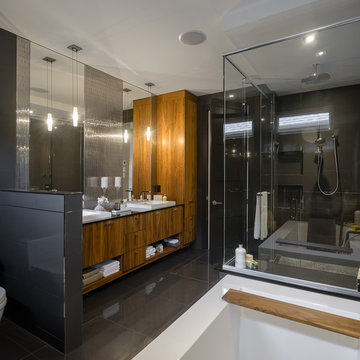
Brands used: Astro House Brand cabinetry, Modern Faucets, Kohler Cabinet Hardware, Wet Style Sinks and Tub, Cantrio Sink Faucets and Shower System, Duravit Toilet, Motiv Accessories and Porcelanosa Tiles. All ordered through ASTRO.
Photography by Doublespace photography
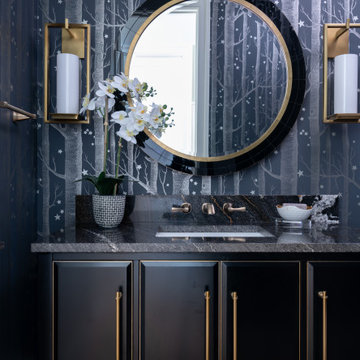
This stunning black vanity with satin gold accents sets the tone for this unique Powder Bath. The Cole and Sons wallcovering is bold and dramatic.
Idee per una stanza da bagno chic di medie dimensioni con consolle stile comò, ante nere, WC monopezzo, pareti nere, pavimento in legno massello medio, lavabo sottopiano, top in quarzite, pavimento marrone, top nero, un lavabo, mobile bagno freestanding e carta da parati
Idee per una stanza da bagno chic di medie dimensioni con consolle stile comò, ante nere, WC monopezzo, pareti nere, pavimento in legno massello medio, lavabo sottopiano, top in quarzite, pavimento marrone, top nero, un lavabo, mobile bagno freestanding e carta da parati
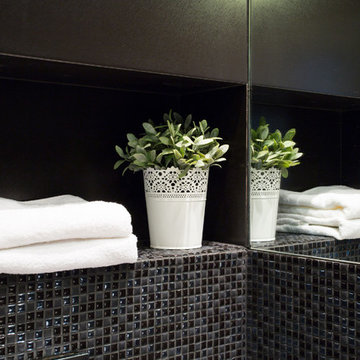
small Black Bathroom with Brilliant ceramics
and Touches of white
Foto di una piccola stanza da bagno con doccia moderna con ante con riquadro incassato, ante nere, vasca ad angolo, vasca/doccia, WC monopezzo, piastrelle nere, piastrelle in ceramica, pareti nere, pavimento con piastrelle in ceramica, lavabo sottopiano, top in granito, pavimento nero e porta doccia scorrevole
Foto di una piccola stanza da bagno con doccia moderna con ante con riquadro incassato, ante nere, vasca ad angolo, vasca/doccia, WC monopezzo, piastrelle nere, piastrelle in ceramica, pareti nere, pavimento con piastrelle in ceramica, lavabo sottopiano, top in granito, pavimento nero e porta doccia scorrevole
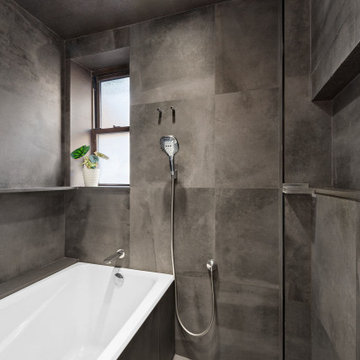
tub in the shower, this bathroom is intended to be Korean spa
Esempio di una piccola sauna con ante lisce, ante bianche, vasca ad alcova, WC monopezzo, piastrelle nere, piastrelle in gres porcellanato, pareti nere, pavimento in gres porcellanato, lavabo a bacinella, top in quarzo composito, pavimento nero, doccia aperta, top bianco, nicchia, un lavabo e mobile bagno freestanding
Esempio di una piccola sauna con ante lisce, ante bianche, vasca ad alcova, WC monopezzo, piastrelle nere, piastrelle in gres porcellanato, pareti nere, pavimento in gres porcellanato, lavabo a bacinella, top in quarzo composito, pavimento nero, doccia aperta, top bianco, nicchia, un lavabo e mobile bagno freestanding

Rich deep brown tones of walnut and chocolate, finished with a subtle wire-brush. A classic color range that is comfortable in both traditional and modern designs.
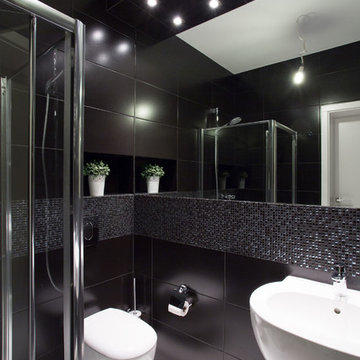
small Black Bathroom with Brilliant ceramics
and Touches of white
Immagine di una piccola stanza da bagno con doccia moderna con ante con riquadro incassato, ante nere, vasca ad angolo, vasca/doccia, WC monopezzo, piastrelle nere, piastrelle in ceramica, pareti nere, pavimento con piastrelle in ceramica, lavabo sottopiano, top in granito, pavimento nero e porta doccia scorrevole
Immagine di una piccola stanza da bagno con doccia moderna con ante con riquadro incassato, ante nere, vasca ad angolo, vasca/doccia, WC monopezzo, piastrelle nere, piastrelle in ceramica, pareti nere, pavimento con piastrelle in ceramica, lavabo sottopiano, top in granito, pavimento nero e porta doccia scorrevole
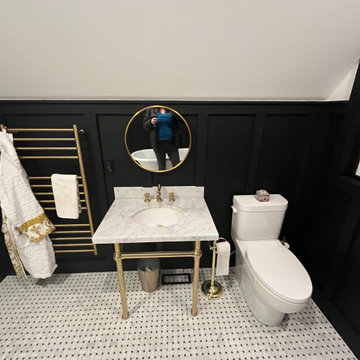
Heated towel bar with apothecary sink and black paneling on walls
Esempio di una piccola stanza da bagno con doccia classica con nessun'anta, vasca con piedi a zampa di leone, doccia a filo pavimento, WC monopezzo, piastrelle in gres porcellanato, pareti nere, pavimento con piastrelle a mosaico, lavabo sottopiano, top in marmo, pavimento multicolore, doccia aperta, top giallo, nicchia, un lavabo, mobile bagno freestanding, soffitto a volta e pannellatura
Esempio di una piccola stanza da bagno con doccia classica con nessun'anta, vasca con piedi a zampa di leone, doccia a filo pavimento, WC monopezzo, piastrelle in gres porcellanato, pareti nere, pavimento con piastrelle a mosaico, lavabo sottopiano, top in marmo, pavimento multicolore, doccia aperta, top giallo, nicchia, un lavabo, mobile bagno freestanding, soffitto a volta e pannellatura

An original 1930’s English Tudor with only 2 bedrooms and 1 bath spanning about 1730 sq.ft. was purchased by a family with 2 amazing young kids, we saw the potential of this property to become a wonderful nest for the family to grow.
The plan was to reach a 2550 sq. ft. home with 4 bedroom and 4 baths spanning over 2 stories.
With continuation of the exiting architectural style of the existing home.
A large 1000sq. ft. addition was constructed at the back portion of the house to include the expended master bedroom and a second-floor guest suite with a large observation balcony overlooking the mountains of Angeles Forest.
An L shape staircase leading to the upstairs creates a moment of modern art with an all white walls and ceilings of this vaulted space act as a picture frame for a tall window facing the northern mountains almost as a live landscape painting that changes throughout the different times of day.
Tall high sloped roof created an amazing, vaulted space in the guest suite with 4 uniquely designed windows extruding out with separate gable roof above.
The downstairs bedroom boasts 9’ ceilings, extremely tall windows to enjoy the greenery of the backyard, vertical wood paneling on the walls add a warmth that is not seen very often in today’s new build.
The master bathroom has a showcase 42sq. walk-in shower with its own private south facing window to illuminate the space with natural morning light. A larger format wood siding was using for the vanity backsplash wall and a private water closet for privacy.
In the interior reconfiguration and remodel portion of the project the area serving as a family room was transformed to an additional bedroom with a private bath, a laundry room and hallway.
The old bathroom was divided with a wall and a pocket door into a powder room the leads to a tub room.
The biggest change was the kitchen area, as befitting to the 1930’s the dining room, kitchen, utility room and laundry room were all compartmentalized and enclosed.
We eliminated all these partitions and walls to create a large open kitchen area that is completely open to the vaulted dining room. This way the natural light the washes the kitchen in the morning and the rays of sun that hit the dining room in the afternoon can be shared by the two areas.
The opening to the living room remained only at 8’ to keep a division of space.
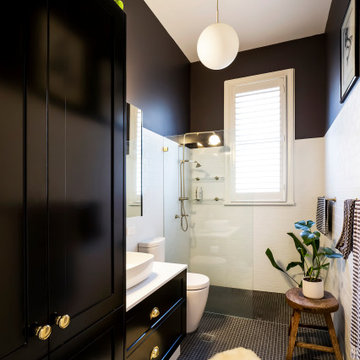
Foto di una piccola stanza da bagno con doccia chic con ante in stile shaker, ante nere, doccia aperta, WC monopezzo, piastrelle bianche, piastrelle in ceramica, pareti nere, pavimento con piastrelle a mosaico, lavabo a bacinella, top in quarzo composito, pavimento nero, doccia aperta, top bianco, lavanderia, un lavabo e mobile bagno incassato
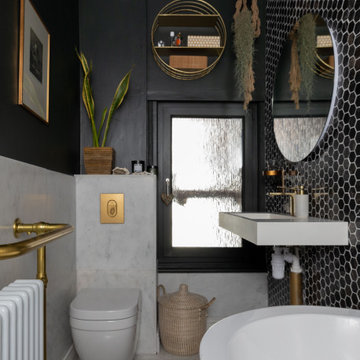
Esempio di una piccola stanza da bagno per bambini tradizionale con vasca con piedi a zampa di leone, doccia a filo pavimento, WC monopezzo, piastrelle nere, piastrelle a mosaico, pareti nere, pavimento con piastrelle in ceramica, lavabo sospeso, top in granito, pavimento bianco, porta doccia a battente, top bianco e un lavabo
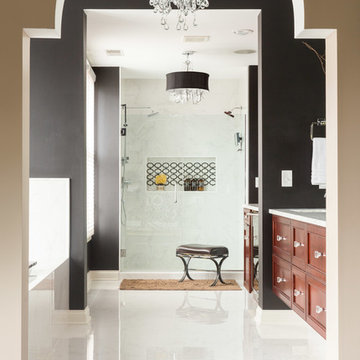
A large master bathroom that exudes glamor and edge. For this bathroom, we adorned the space with a large floating Alderwood vanity consisting of a gorgeous cherry wood finish, large crystal knobs, LED lights, and a mini bar and coffee station.
We made sure to keep a traditional glam look while adding in artistic features such as the creatively shaped entryway, dramatic black accent walls, and intricately designed shower niche.
Other features include a large crystal chandelier, porcelain tiled shower, and subtle recessed lights.
Home located in Glenview, Chicago. Designed by Chi Renovation & Design who serve Chicago and it's surrounding suburbs, with an emphasis on the North Side and North Shore. You'll find their work from the Loop through Lincoln Park, Skokie, Wilmette, and all of the way up to Lake Forest.
For more about Chi Renovation & Design, click here: https://www.chirenovation.com/
To learn more about this project, click here: https://www.chirenovation.com/portfolio/glenview-master-bathroom-remodeling/#bath-renovation
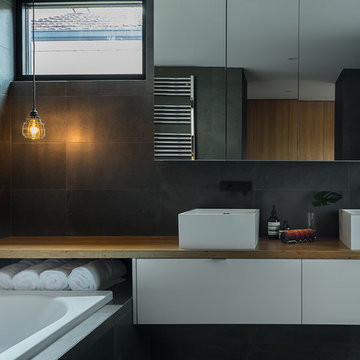
Ispirazione per una stanza da bagno padronale industriale di medie dimensioni con lavabo a bacinella, ante lisce, ante bianche, top in legno, vasca da incasso, doccia alcova, WC monopezzo, piastrelle nere, piastrelle in gres porcellanato, pareti nere e pavimento in gres porcellanato
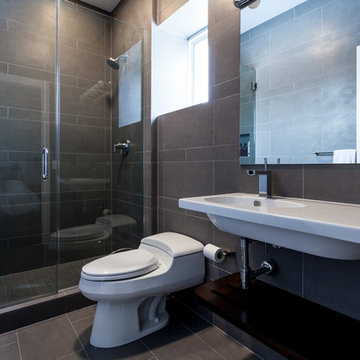
The 2nd bathroom has custom sized Fossil Grey floor and wall tile all the way to the ceiling.
Ispirazione per una stanza da bagno con doccia moderna di medie dimensioni con doccia alcova, WC monopezzo, pareti nere, pavimento in ardesia, lavabo sospeso, top in quarzo composito, pavimento nero e porta doccia a battente
Ispirazione per una stanza da bagno con doccia moderna di medie dimensioni con doccia alcova, WC monopezzo, pareti nere, pavimento in ardesia, lavabo sospeso, top in quarzo composito, pavimento nero e porta doccia a battente
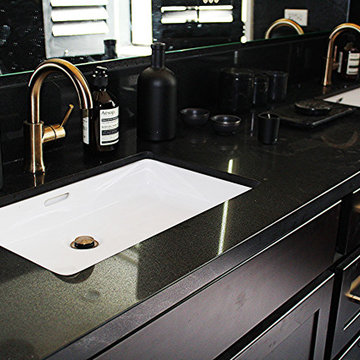
Our client Neel decided to renovate his master bathroom since it felt very outdated. He was looking to achieve that luxurious look by choosing dark color scheme for his bathroom with a touch of brass. The look we got is amazing. We chose a black vanity, toilet and window frame and painted the walls black.
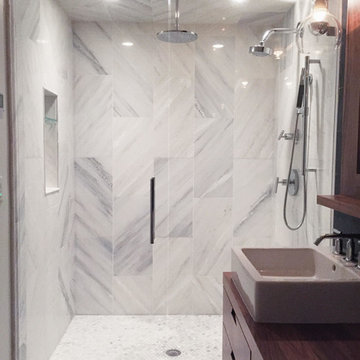
Immagine di una stanza da bagno padronale minimal di medie dimensioni con nessun'anta, ante in legno scuro, vasca freestanding, doccia aperta, WC monopezzo, piastrelle in ceramica, pareti nere, lavabo a colonna, top in superficie solida, porta doccia a battente, pavimento in gres porcellanato e pavimento bianco
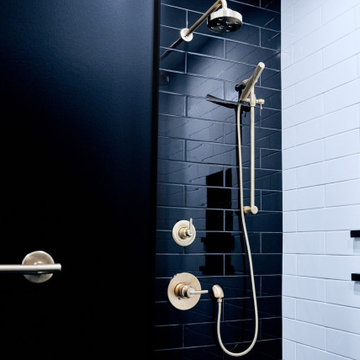
Idee per una stanza da bagno padronale chic di medie dimensioni con ante lisce, ante nere, zona vasca/doccia separata, WC monopezzo, pistrelle in bianco e nero, piastrelle in ceramica, pareti nere, pavimento con piastrelle in ceramica, lavabo sottopiano, top in quarzite, pavimento nero, doccia aperta, top bianco, nicchia, un lavabo e mobile bagno freestanding
Stanze da Bagno con WC monopezzo e pareti nere - Foto e idee per arredare
11