Stanze da Bagno con WC monopezzo e pareti grigie - Foto e idee per arredare
Ordina per:Popolari oggi
41 - 60 di 37.118 foto
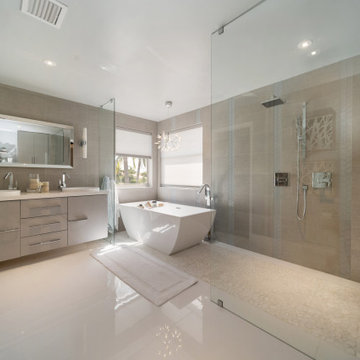
We remodeled this dated Master Bath by keeping a open concept approach design yet maintaining separate its utilities.
Foto di una grande stanza da bagno padronale minimalista con ante lisce, ante grigie, vasca freestanding, vasca/doccia, WC monopezzo, piastrelle grigie, piastrelle in gres porcellanato, pareti grigie, pavimento in gres porcellanato, lavabo da incasso, top in quarzite, pavimento bianco, doccia aperta, top bianco, due lavabi e mobile bagno sospeso
Foto di una grande stanza da bagno padronale minimalista con ante lisce, ante grigie, vasca freestanding, vasca/doccia, WC monopezzo, piastrelle grigie, piastrelle in gres porcellanato, pareti grigie, pavimento in gres porcellanato, lavabo da incasso, top in quarzite, pavimento bianco, doccia aperta, top bianco, due lavabi e mobile bagno sospeso

The project: update a tired and dated bathroom on a tight budget. We had to work with the existing space, so we choose modern materials, clean lines, and a black & white color palette. The result is quite stunning and we were able to stay on budget!

Ispirazione per una piccola stanza da bagno padronale country con ante grigie, WC monopezzo, piastrelle bianche, piastrelle in gres porcellanato, pareti grigie, pavimento in gres porcellanato, top in quarzite, pavimento bianco, doccia con tenda, top bianco, un lavabo e mobile bagno freestanding

This custom home is part of the Carillon Place infill development across from Byrd Park in Richmond, VA. The home has four bedrooms, three full baths, one half bath, custom kitchen with waterfall island, full butler's pantry, gas fireplace, third floor media room, and two car garage. The first floor porch and second story balcony on this corner lot have expansive views of Byrd Park and the Carillon.

Our client’s charming cottage was no longer meeting the needs of their family. We needed to give them more space but not lose the quaint characteristics that make this little historic home so unique. So we didn’t go up, and we didn’t go wide, instead we took this master suite addition straight out into the backyard and maintained 100% of the original historic façade.
Master Suite
This master suite is truly a private retreat. We were able to create a variety of zones in this suite to allow room for a good night’s sleep, reading by a roaring fire, or catching up on correspondence. The fireplace became the real focal point in this suite. Wrapped in herringbone whitewashed wood planks and accented with a dark stone hearth and wood mantle, we can’t take our eyes off this beauty. With its own private deck and access to the backyard, there is really no reason to ever leave this little sanctuary.
Master Bathroom
The master bathroom meets all the homeowner’s modern needs but has plenty of cozy accents that make it feel right at home in the rest of the space. A natural wood vanity with a mixture of brass and bronze metals gives us the right amount of warmth, and contrasts beautifully with the off-white floor tile and its vintage hex shape. Now the shower is where we had a little fun, we introduced the soft matte blue/green tile with satin brass accents, and solid quartz floor (do you see those veins?!). And the commode room is where we had a lot fun, the leopard print wallpaper gives us all lux vibes (rawr!) and pairs just perfectly with the hex floor tile and vintage door hardware.
Hall Bathroom
We wanted the hall bathroom to drip with vintage charm as well but opted to play with a simpler color palette in this space. We utilized black and white tile with fun patterns (like the little boarder on the floor) and kept this room feeling crisp and bright.
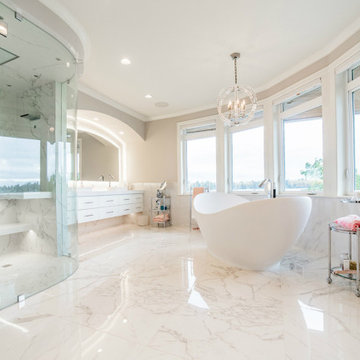
Renewal Remodels and Additions, Puyallup, Washington, 2020 Regional CotY Award Winner, Residential Bath Over $100,000
Idee per una grande stanza da bagno padronale chic con vasca freestanding, WC monopezzo, pareti grigie, lavabo sospeso, due lavabi, mobile bagno sospeso, ante lisce, ante bianche, doccia a filo pavimento, piastrelle bianche, piastrelle in gres porcellanato, top in quarzo composito, pavimento bianco, porta doccia a battente, top bianco e panca da doccia
Idee per una grande stanza da bagno padronale chic con vasca freestanding, WC monopezzo, pareti grigie, lavabo sospeso, due lavabi, mobile bagno sospeso, ante lisce, ante bianche, doccia a filo pavimento, piastrelle bianche, piastrelle in gres porcellanato, top in quarzo composito, pavimento bianco, porta doccia a battente, top bianco e panca da doccia

Frameless shower enclosure with pivot door, a hand held shower head as well as a soft rainwater shower head make taking a shower a relaxing experience. Hand painted concrete tile on the flooring will warm up as it patinas while the porcelain tile in the shower is will maintain its classic look and ease of cleaning. Shower niches for shampoos, new bench and recessed lighting are just a few of the features for the super shower.
Porcelain tile in the shower
Champagne colored fixtures

Esempio di una grande stanza da bagno padronale minimalista con ante grigie, vasca freestanding, zona vasca/doccia separata, WC monopezzo, piastrelle grigie, piastrelle in ardesia, pareti grigie, pavimento con piastrelle di ciottoli, lavabo integrato, top in cemento, pavimento grigio, doccia aperta e top grigio
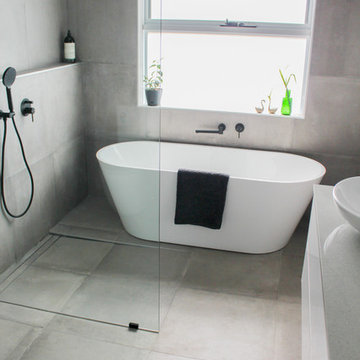
Wet Room, Concrete Bathroom, Grey Concrete Bathroom Renovation, Full Height Tiling, Frameless Shower Screen, Black Brackets, Wall Hung Single Vanity, Tall Boy Floating Vanity, Wall To Wall Bathroom Ledge, Matte Black Tapware, Mixer Diverter No Rail Shower Head and Hand Held, On the Ball Bathrooms, Bathroom Renovations Belmont

Esempio di una stanza da bagno con doccia tradizionale di medie dimensioni con ante lisce, ante in legno scuro, vasca da incasso, vasca/doccia, WC monopezzo, piastrelle bianche, piastrelle in ceramica, pareti grigie, pavimento con piastrelle in ceramica, lavabo integrato, top in superficie solida, pavimento blu, doccia con tenda e top bianco
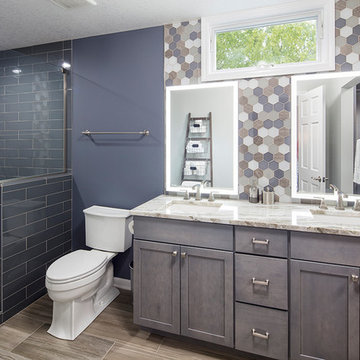
A modern bathroom with calming colors, beautiful back-lit mirrors, and spacious shower combined with honeycomb shaped tiles brings an extravagant touch. This project was a well deserved bathroom makeover from floor to ceiling.

Modern master bath oasis. Expansive double sink, custom floating vanity with under vanity lighting, matching storage linen tower, airy master shower with bench, and a private water closet.
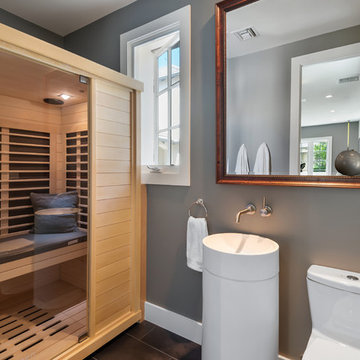
Ispirazione per una piccola sauna minimalista con ante a persiana, ante in legno chiaro, WC monopezzo, pareti grigie, pavimento in gres porcellanato, lavabo a colonna e pavimento marrone
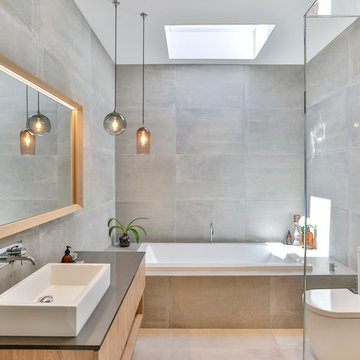
Scandi feeling to this bathroom with the oak vanities, French oak flooring and pale grey wall tiles.
Jaime Corbel
Immagine di una stanza da bagno con doccia minimal di medie dimensioni con ante in legno chiaro, WC monopezzo, piastrelle grigie, piastrelle in ceramica, pareti grigie, top in quarzo composito, top nero, ante lisce, vasca da incasso, lavabo a bacinella e pavimento beige
Immagine di una stanza da bagno con doccia minimal di medie dimensioni con ante in legno chiaro, WC monopezzo, piastrelle grigie, piastrelle in ceramica, pareti grigie, top in quarzo composito, top nero, ante lisce, vasca da incasso, lavabo a bacinella e pavimento beige
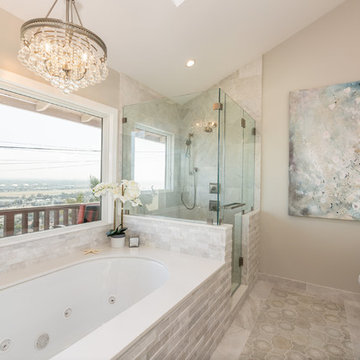
Idee per una grande stanza da bagno padronale design con ante in stile shaker, ante grigie, vasca da incasso, doccia ad angolo, WC monopezzo, piastrelle grigie, pareti grigie, lavabo sottopiano, top in quarzo composito, pavimento grigio, porta doccia a battente e top bianco

The Barefoot Bay Cottage is the first-holiday house to be designed and built for boutique accommodation business, Barefoot Escapes (www.barefootescapes.com.au). Working with many of The Designory’s favourite brands, it has been designed with an overriding luxe Australian coastal style synonymous with Sydney based team. The newly renovated three bedroom cottage is a north facing home which has been designed to capture the sun and the cooling summer breeze. Inside, the home is light-filled, open plan and imbues instant calm with a luxe palette of coastal and hinterland tones. The contemporary styling includes layering of earthy, tribal and natural textures throughout providing a sense of cohesiveness and instant tranquillity allowing guests to prioritise rest and rejuvenation.
Images captured by Jessie Prince
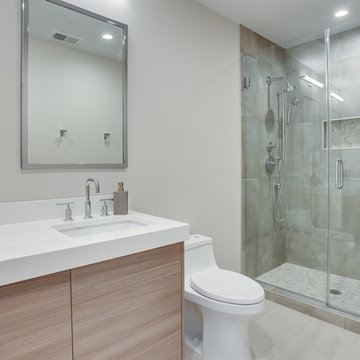
www.elliephoto.com
Esempio di una piccola stanza da bagno padronale minimalista con ante lisce, ante marroni, WC monopezzo, piastrelle grigie, piastrelle in gres porcellanato, pareti grigie, pavimento in gres porcellanato, lavabo sottopiano, top in quarzo composito, pavimento grigio, porta doccia a battente e top giallo
Esempio di una piccola stanza da bagno padronale minimalista con ante lisce, ante marroni, WC monopezzo, piastrelle grigie, piastrelle in gres porcellanato, pareti grigie, pavimento in gres porcellanato, lavabo sottopiano, top in quarzo composito, pavimento grigio, porta doccia a battente e top giallo

Foto di una grande stanza da bagno padronale contemporanea con ante lisce, ante in legno scuro, doccia doppia, WC monopezzo, piastrelle grigie, pareti grigie, lavabo a bacinella, pavimento grigio, porta doccia a battente, top nero, pavimento in cemento e top in cemento
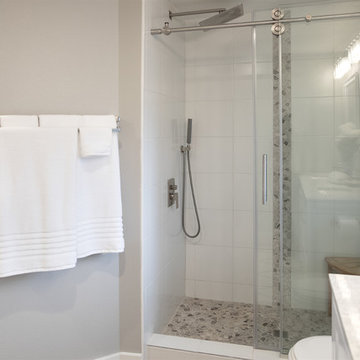
adkinsra182@gmail.com
Ispirazione per una grande stanza da bagno padronale stile marinaro con ante in stile shaker, ante bianche, zona vasca/doccia separata, WC monopezzo, piastrelle bianche, piastrelle in gres porcellanato, pareti grigie, pavimento in laminato, lavabo integrato, top in marmo, pavimento beige, porta doccia scorrevole e top bianco
Ispirazione per una grande stanza da bagno padronale stile marinaro con ante in stile shaker, ante bianche, zona vasca/doccia separata, WC monopezzo, piastrelle bianche, piastrelle in gres porcellanato, pareti grigie, pavimento in laminato, lavabo integrato, top in marmo, pavimento beige, porta doccia scorrevole e top bianco

View of Steam Sower, shower bench and linear drain
Foto di una grande stanza da bagno padronale classica con ante con bugna sagomata, ante bianche, vasca da incasso, doccia doppia, WC monopezzo, piastrelle bianche, piastrelle in gres porcellanato, pareti grigie, pavimento in marmo, lavabo sottopiano, top in vetro, pavimento bianco, porta doccia a battente e top bianco
Foto di una grande stanza da bagno padronale classica con ante con bugna sagomata, ante bianche, vasca da incasso, doccia doppia, WC monopezzo, piastrelle bianche, piastrelle in gres porcellanato, pareti grigie, pavimento in marmo, lavabo sottopiano, top in vetro, pavimento bianco, porta doccia a battente e top bianco
Stanze da Bagno con WC monopezzo e pareti grigie - Foto e idee per arredare
3