Stanze da Bagno con WC monopezzo e pareti blu - Foto e idee per arredare
Filtra anche per:
Budget
Ordina per:Popolari oggi
201 - 220 di 10.852 foto
1 di 3
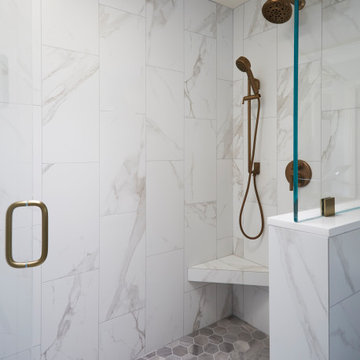
This large master bathroom was fairly unoffensive. In fact, it was boring! Simple builder grade material made this bathroom unmemorable with the exception of the large corner bathtub that swallowed nearly half of the space. This couple wanted to create a practical and beautiful new master bathroom that would be worth remembering. We settled on a neutral color palette of white and gray while using antique brass accents to warm the new space. The end result is a bathroom that feels updated and timeless along with being practical for this busy family.

Foto di una stanza da bagno per bambini country di medie dimensioni con nessun'anta, ante con finitura invecchiata, vasca ad alcova, vasca/doccia, WC monopezzo, piastrelle bianche, piastrelle in ceramica, pareti blu, pavimento con piastrelle in ceramica, lavabo sottopiano, top in quarzo composito, pavimento grigio, doccia con tenda e top bianco
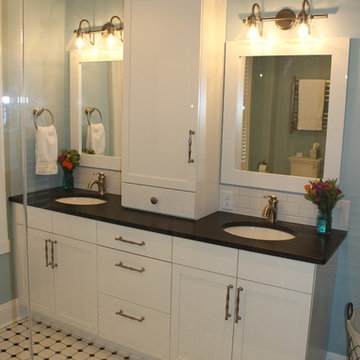
This master bathroom was designed to capture the charm of a past era with black and white tiles and an antiqued black countertop.
Esempio di una grande stanza da bagno padronale tradizionale con ante in stile shaker, ante bianche, WC monopezzo, piastrelle bianche, piastrelle diamantate, pareti blu, pavimento con piastrelle in ceramica, lavabo sottopiano, top in superficie solida, pavimento bianco, porta doccia a battente e top nero
Esempio di una grande stanza da bagno padronale tradizionale con ante in stile shaker, ante bianche, WC monopezzo, piastrelle bianche, piastrelle diamantate, pareti blu, pavimento con piastrelle in ceramica, lavabo sottopiano, top in superficie solida, pavimento bianco, porta doccia a battente e top nero
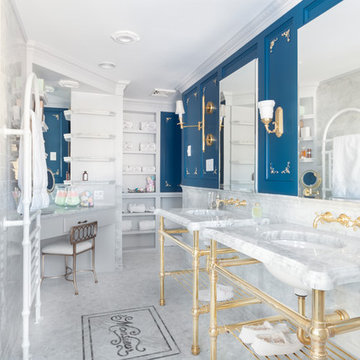
Carrara marble walls and flooring paired with unlacquered brass fixtures from Newport Brass exude luxury in this hotel-inspired master bathroom.
Photo credit: Perko Photography
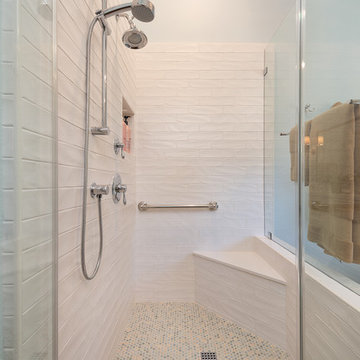
After completing several home remodeling projects with Burgin Design • Remodel, the Tolsmas felt it was time for a master bathroom update. Their add-on did not include a private entry or even a shower. Our designer, Tamara Stratton made sure the new design reflected the rest of their well appointed home and provided a functional sanctuary for starting or ending their day.
After a new Hall Bath and a Patio Addition (see the pics below!), it was time for the Tolsmas to have the Master Bathroom they had always dreamed of. We began with a design that would allow the space to look more open and warm, then began constructing custom flat panel cabinetry in white to match their style and provide storage. The cabinetry was topped off with an undermount sink and engineered quartz for durability and a beautiful elegant finish.
New porcelain tile in a hardwood look finish, a freestanding tub, and beautiful tiled shower with a glass enclosure and chrome fixtures were the perfect way to complete this gorgeous new space. It was such an honor to be asked to return and help this family create the Master Bath of their dreams!

Idee per una stanza da bagno padronale costiera di medie dimensioni con ante a persiana, ante in legno scuro, vasca freestanding, doccia a filo pavimento, WC monopezzo, piastrelle blu, piastrelle in ceramica, pareti blu, pavimento in gres porcellanato, lavabo da incasso, top in quarzite, pavimento marrone, doccia aperta e top bianco

Victoria Herr Photography
Immagine di una grande stanza da bagno padronale eclettica con ante lisce, ante in legno bruno, doccia doppia, WC monopezzo, piastrelle blu, piastrelle di cemento, pareti blu, pavimento in marmo, lavabo da incasso, top in quarzo composito, pavimento bianco, porta doccia a battente e top bianco
Immagine di una grande stanza da bagno padronale eclettica con ante lisce, ante in legno bruno, doccia doppia, WC monopezzo, piastrelle blu, piastrelle di cemento, pareti blu, pavimento in marmo, lavabo da incasso, top in quarzo composito, pavimento bianco, porta doccia a battente e top bianco
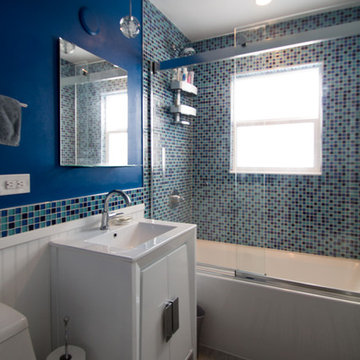
This wonderful Denver bathroom is a relaxing retreat in an urban environment! Our client wanted a deep blue escape, and we achieved that through various aesthetic applications. Deep blue painted walls and dancing blue glass mosaic move throughout the space. We introduced concrete-look floor tiles for a bit of natural stone earthiness. The rich colors are contrasted by sharp whites and bright chromes.
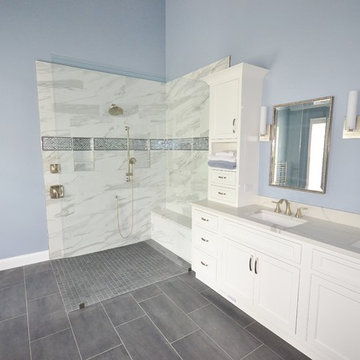
We remodeled this outdated bathroom transforming it into a new bathroom paradise. The new barrier free walk-in shower is a great new focal point. The tile design and installation are awesome. The porcelain tiles do a great job mimicking true marble without the downsides of natural stone. The simple lines to the new Fieldstone cabinetry in Inset construction with the Charlaine door style In Dove painted finish pop against the new blue painted walls. Nu heat under tile heated floors and new heated towel bars make sure your nice and warm when getting in and out of the shower. The shower bench seat and new vanity countertop are MSI Quartz in Calacatta Classique match the shower tiles seamlessly. The single glass panel in the shower prevents water from going outside the shower without detracting from the large open feel of the bathroom.
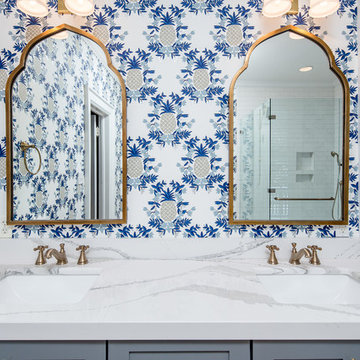
Steve Bracci Photography
Immagine di una stanza da bagno padronale chic di medie dimensioni con ante in stile shaker, ante grigie, lavabo sottopiano, top in quarzo composito, doccia ad angolo, WC monopezzo, pareti blu e pavimento in legno massello medio
Immagine di una stanza da bagno padronale chic di medie dimensioni con ante in stile shaker, ante grigie, lavabo sottopiano, top in quarzo composito, doccia ad angolo, WC monopezzo, pareti blu e pavimento in legno massello medio
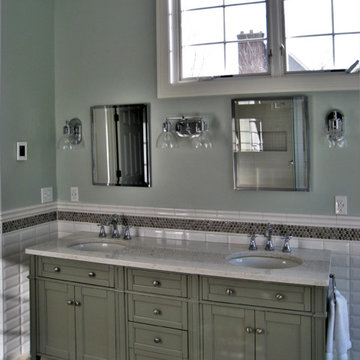
Foto di una grande stanza da bagno padronale tradizionale con ante in stile shaker, ante grigie, vasca freestanding, doccia a filo pavimento, WC monopezzo, piastrelle bianche, piastrelle diamantate, pareti blu, pavimento in gres porcellanato, lavabo sottopiano e top in quarzo composito
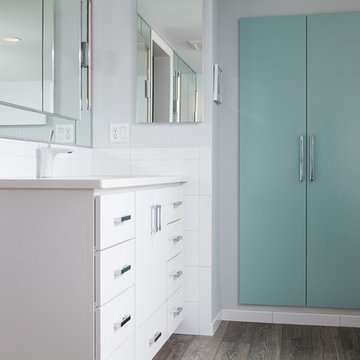
Her side of the his and her's vanities. Recognizing his 6'6" height, the twin to the cabinets shown stands 2" higher.
Helping our clients downsize from a larger home into this one, we used any extra space we could find. The aqua cabinet is recessed into the extra space beneath the ducts, as is the bonus mirror cabinet.
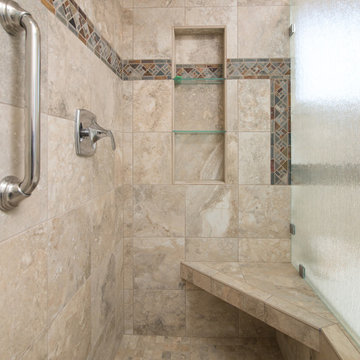
This San Diego master bathroom remodel features a Starmark Maple Stratford caramel Chocolate vanity with granite top with a waterfall edge, his and hers undercount sinks and Eva single handle fixtures. The shower has a bench corner seat with Pergamo Naturale tile and a glazed sliced pebble in the shower.
www.remodelworks.com
Photography by Scott Basile
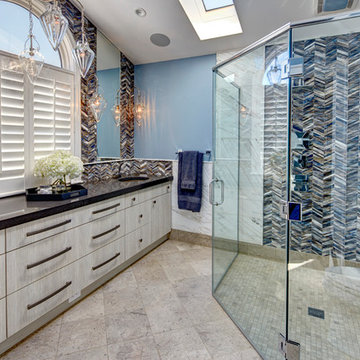
Esempio di una stanza da bagno padronale stile marinaro di medie dimensioni con lavabo sottopiano, ante lisce, ante bianche, top in quarzo composito, doccia ad angolo, WC monopezzo, piastrelle blu, piastrelle di vetro, pareti blu e pavimento in pietra calcarea
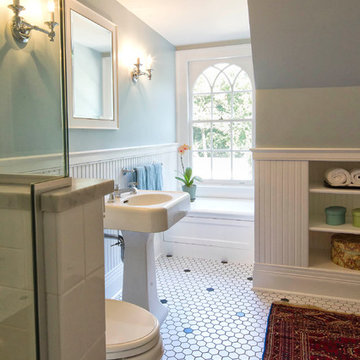
Existing window in second floor bathroom with new built-in shelving and window seat. Vintage pedestal sink. Ceramic mosaic hexagonal floor tile in black-and-white.

For this basement, these older clients wanted a quick and easy remodel to help sell their home when the time came. We did a simple but timeless design to help appeal to any buyer.

Immagine di una stanza da bagno padronale classica di medie dimensioni con ante in stile shaker, ante bianche, vasca ad alcova, doccia alcova, WC monopezzo, piastrelle rosse, piastrelle diamantate, pareti blu, pavimento in gres porcellanato, lavabo sottopiano, top in quarzo composito, pavimento grigio, doccia con tenda, top bianco, nicchia, un lavabo e mobile bagno incassato

The neighboring guest bath perfectly complements every detail of the guest bedroom. Crafted with feminine touches from the soft blue vanity and herringbone tiled shower, gold plumbing, and antiqued elements found in the mirror and sconces.

The Master bath hosts these beautiful white shaker cabinets. The drawers have glass pulls and the doors have long Chrome pulls. A soft fabric roman shade can provide privacy as desired.

This beautiful master bathroom involved a complete new layout, removing a wall and vaulting the existing ceiling. Exposed wood beams are a beautiful contrast to the light blue, white & gray color scheme. Bathroom floor features decorative inlay using polished pinwheel tiles and gray marble trim. Spacious shower with glass door includes shower bench, wall niche, and infinity drain. Champagne Bronze fixtures throughout. Lighted LED mirror provides excellent light! Pocket door to water closet. 2 clothes closets. Double vanity with beautiful calacatta quartz counter. Recessed lights throughout.
Stanze da Bagno con WC monopezzo e pareti blu - Foto e idee per arredare
11