Stanze da Bagno con WC monopezzo e nicchia - Foto e idee per arredare
Filtra anche per:
Budget
Ordina per:Popolari oggi
21 - 40 di 10.223 foto
1 di 3

Step into modern luxury with this beautiful bathroom in Costa Mesa, CA. Featuring a light teal 45 degree herringbone pattern back wall, this new construction offers a unique and contemporary vibe. The vanity boasts rich brown cabinets and an elegant white marble countertop, while the shower features two niches with intricate designs inside. The attention to detail and sophisticated color palette exudes a sense of refined elegance that will leave any homeowner feeling pampered and relaxed.

LED STRIP LIGHT UNDER FLOATING VANITY ADDS TO THE GLAMOUR OF THIS CONTEMPORARY BATHROOM.
Foto di una stanza da bagno padronale contemporanea di medie dimensioni con ante lisce, ante in legno chiaro, doccia alcova, WC monopezzo, piastrelle in gres porcellanato, pareti bianche, pavimento in gres porcellanato, top in quarzo composito, pavimento marrone, doccia aperta, nicchia, due lavabi, mobile bagno sospeso, piastrelle multicolore, top multicolore e lavabo da incasso
Foto di una stanza da bagno padronale contemporanea di medie dimensioni con ante lisce, ante in legno chiaro, doccia alcova, WC monopezzo, piastrelle in gres porcellanato, pareti bianche, pavimento in gres porcellanato, top in quarzo composito, pavimento marrone, doccia aperta, nicchia, due lavabi, mobile bagno sospeso, piastrelle multicolore, top multicolore e lavabo da incasso
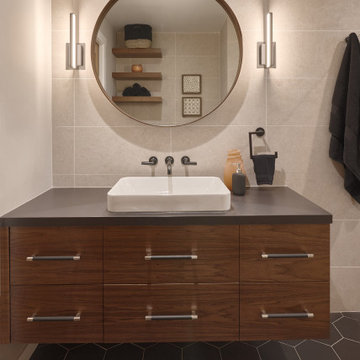
Vanity view of bathroom, with floating 6-drawer vanity, vessel sink. Cabinetry is custom.
Esempio di una stanza da bagno con doccia minimalista di medie dimensioni con ante lisce, ante in legno bruno, doccia a filo pavimento, WC monopezzo, piastrelle in gres porcellanato, pareti beige, pavimento in gres porcellanato, lavabo a bacinella, top in superficie solida, pavimento nero, doccia aperta, nicchia, un lavabo e mobile bagno sospeso
Esempio di una stanza da bagno con doccia minimalista di medie dimensioni con ante lisce, ante in legno bruno, doccia a filo pavimento, WC monopezzo, piastrelle in gres porcellanato, pareti beige, pavimento in gres porcellanato, lavabo a bacinella, top in superficie solida, pavimento nero, doccia aperta, nicchia, un lavabo e mobile bagno sospeso
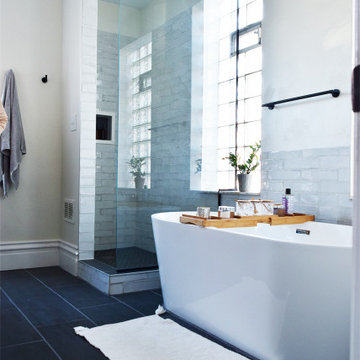
We did a full renovation update to this bathroom. We redid all the tile to have a back splash for the tub and run into the shower. We extended the Shower to be larger and added a glass partition between the shower and the tub. The tub is an acrylic soaking tub with a floor mounted, free standing faucet with hand held. We added heated flooring under the floor tile for cold Pittsburgh winters. The vanities are 30" vanities that we separated for a "his and hers" station with shelving in between.

This project was not only full of many bathrooms but also many different aesthetics. The goals were fourfold, create a new master suite, update the basement bath, add a new powder bath and my favorite, make them all completely different aesthetics.
Primary Bath-This was originally a small 60SF full bath sandwiched in between closets and walls of built-in cabinetry that blossomed into a 130SF, five-piece primary suite. This room was to be focused on a transitional aesthetic that would be adorned with Calcutta gold marble, gold fixtures and matte black geometric tile arrangements.
Powder Bath-A new addition to the home leans more on the traditional side of the transitional movement using moody blues and greens accented with brass. A fun play was the asymmetry of the 3-light sconce brings the aesthetic more to the modern side of transitional. My favorite element in the space, however, is the green, pink black and white deco tile on the floor whose colors are reflected in the details of the Australian wallpaper.
Hall Bath-Looking to touch on the home's 70's roots, we went for a mid-mod fresh update. Black Calcutta floors, linear-stacked porcelain tile, mixed woods and strong black and white accents. The green tile may be the star but the matte white ribbed tiles in the shower and behind the vanity are the true unsung heroes.

This ensuite bathroom boasts a subtle black, grey, and white palette that lines the two rooms. Faucets, accessories, and shower fixtures are from Kohler's Purist collection in Satin Nickel. The commode, also from Kohler, is a One-Piece from the San Souci collection, making it easy to keep clean. All tile was sourced through our local Renaissance Tile dealer. Asian Statuary marble lines the floors, wall wainscot, and shower. Black honed marble 3x6 tiles create a border on the floor around the space while a 1x2 brick mosaic tops wainscot tile along the walls. The mosaic is also used on the shower floor. In the shower, there is an accented wall created from Venetian Waterjet mosaic with Hudson White and Black Honed material. A clear glass shower entry with brushed nickel clamps and hardware lets you see the design without sacrifice.
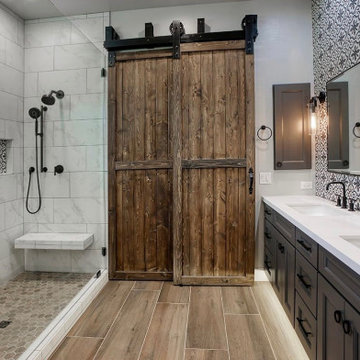
Immagine di una stanza da bagno padronale classica di medie dimensioni con ante in stile shaker, ante grigie, doccia aperta, WC monopezzo, piastrelle bianche, piastrelle in gres porcellanato, pareti grigie, pavimento in gres porcellanato, lavabo sottopiano, top in quarzo composito, pavimento marrone, doccia aperta, top bianco, nicchia, due lavabi e mobile bagno incassato
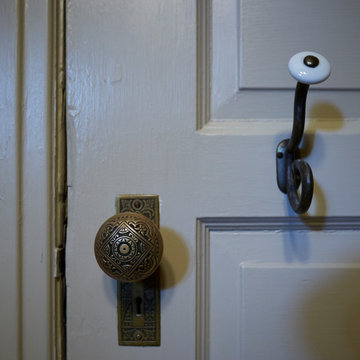
Download our free ebook, Creating the Ideal Kitchen. DOWNLOAD NOW
This client came to us in a bit of a panic when she realized that she really wanted her bathroom to be updated by March 1st due to having 2 daughters getting married in the spring and one graduating. We were only about 5 months out from that date, but decided we were up for the challenge.
The beautiful historical home was built in 1896 by an ornithologist (bird expert), so we took our cues from that as a starting point. The flooring is a vintage basket weave of marble and limestone, the shower walls of the tub shower conversion are clad in subway tile with a vintage feel. The lighting, mirror and plumbing fixtures all have a vintage vibe that feels both fitting and up to date. To give a little of an eclectic feel, we chose a custom green paint color for the linen cabinet, mushroom paint for the ship lap paneling that clads the walls and selected a vintage mirror that ties in the color from the existing door trim. We utilized some antique trim from the home for the wainscot cap for more vintage flavor.
The drama in the bathroom comes from the wallpaper and custom shower curtain, both in William Morris’s iconic “Strawberry Thief” print that tells the story of thrushes stealing fruit, so fitting for the home’s history. There is a lot of this pattern in a very small space, so we were careful to make sure the pattern on the wallpaper and shower curtain aligned.
A sweet little bird tie back for the shower curtain completes the story...
Designed by: Susan Klimala, CKD, CBD
Photography by: Michael Kaskel
For more information on kitchen and bath design ideas go to: www.kitchenstudio-ge.com
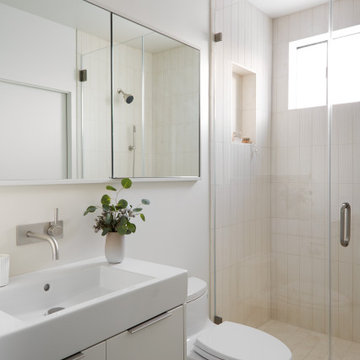
Foto di una stanza da bagno industriale con ante lisce, ante bianche, doccia alcova, WC monopezzo, piastrelle bianche, pareti bianche, lavabo a consolle, pavimento beige, porta doccia a battente, nicchia e un lavabo
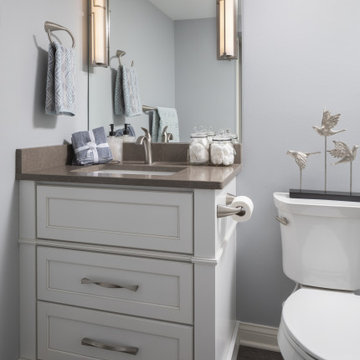
Lower level bathroom features tile over tub with glass doors. Mosaic tile featured with undermounted tub.
Immagine di una stanza da bagno padronale minimalista di medie dimensioni con ante con riquadro incassato, ante bianche, vasca sottopiano, vasca/doccia, WC monopezzo, piastrelle bianche, piastrelle in ceramica, pareti grigie, pavimento in gres porcellanato, lavabo sottopiano, top in quarzo composito, pavimento grigio, porta doccia a battente, top grigio, nicchia, un lavabo e mobile bagno incassato
Immagine di una stanza da bagno padronale minimalista di medie dimensioni con ante con riquadro incassato, ante bianche, vasca sottopiano, vasca/doccia, WC monopezzo, piastrelle bianche, piastrelle in ceramica, pareti grigie, pavimento in gres porcellanato, lavabo sottopiano, top in quarzo composito, pavimento grigio, porta doccia a battente, top grigio, nicchia, un lavabo e mobile bagno incassato

Ispirazione per una piccola stanza da bagno padronale contemporanea con WC monopezzo, piastrelle bianche, piastrelle a mosaico, pareti bianche, pavimento in vinile, lavabo integrato, doccia con tenda, due lavabi, nicchia, ante in stile shaker, ante in legno bruno, doccia alcova, pavimento marrone e top bianco
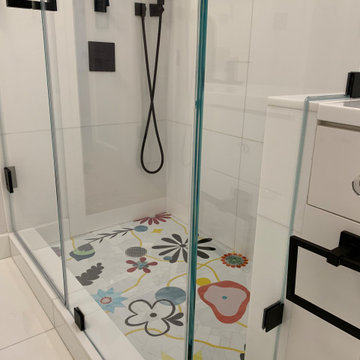
Soft, quiet feel with an exciting custom-made glass mosaic shower floor focal point. Large format Nano glass white tile on the shower walls, niche and floor contribute to the serene feel of the space. Custom shower niche, vanity and full height linen closet take full advantage of the space limitations.

This modern farmhouse bathroom has an extra large vanity with double sinks to make use of a longer rectangular bathroom. The wall behind the vanity has counter to ceiling Jeffrey Court white subway tiles that tie into the shower. There is a playful mix of metals throughout including the black framed round mirrors from CB2, brass & black sconces with glass globes from Shades of Light , and gold wall-mounted faucets from Phylrich. The countertop is quartz with some gold veining to pull the selections together. The charcoal navy custom vanity has ample storage including a pull-out laundry basket while providing contrast to the quartz countertop and brass hexagon cabinet hardware from CB2. This bathroom has a glass enclosed tub/shower that is tiled to the ceiling. White subway tiles are used on two sides with an accent deco tile wall with larger textured field tiles in a chevron pattern on the back wall. The niche incorporates penny rounds on the back using the same countertop quartz for the shelves with a black Schluter edge detail that pops against the deco tile wall.
Photography by LifeCreated.
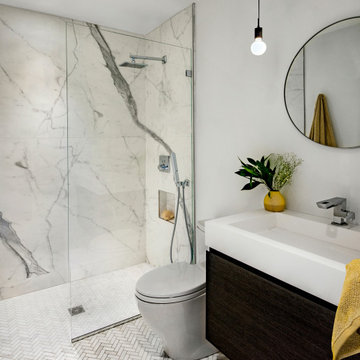
Emerson Street Boston MA residential photography project with:
JN Interior Spaces
Divine Design Center
Scavolini Boston
Keitaro Yoshioka Photography

Idee per una stanza da bagno per bambini tradizionale di medie dimensioni con ante in stile shaker, ante blu, vasca da incasso, vasca/doccia, WC monopezzo, piastrelle bianche, piastrelle in ceramica, pareti bianche, pavimento in cementine, lavabo da incasso, top in quarzo composito, pavimento nero, porta doccia a battente, top bianco, nicchia, due lavabi, mobile bagno freestanding e soffitto a volta

Esempio di una stanza da bagno per bambini minimalista di medie dimensioni con ante in stile shaker, ante grigie, WC monopezzo, piastrelle bianche, piastrelle in ceramica, pareti bianche, pavimento in cementine, lavabo da incasso, top in quarzo composito, pavimento blu, porta doccia a battente, top bianco, nicchia, un lavabo, mobile bagno freestanding e soffitto a volta

Foto di una grande stanza da bagno padronale classica con consolle stile comò, ante in legno bruno, vasca freestanding, doccia alcova, WC monopezzo, piastrelle bianche, piastrelle in gres porcellanato, pareti blu, pavimento in gres porcellanato, lavabo sottopiano, top in quarzo composito, pavimento grigio, porta doccia a battente, top bianco, nicchia, due lavabi, mobile bagno freestanding e boiserie
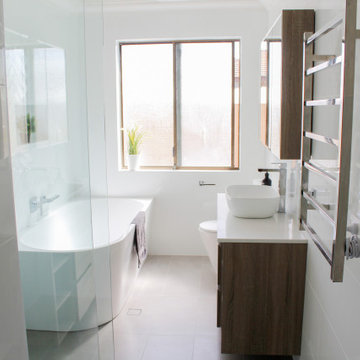
Freestanding Bath, Subway Tiles, Herrinbone Tiles, Back To Wall Freestanding Bath, Shower Niche, Full Height Tiling, Moveable Wall Spout, Walk In Shower, Double Fixed Panel Shower Screen, Wall Hung Vanity, Wood Grain Vanities, 4 Part Bathroom, On the Ball Bathrooms, OTB Bathrooms, Bathroom Renovation Noranda

Foto di una piccola stanza da bagno padronale minimalista con consolle stile comò, ante in legno chiaro, doccia alcova, WC monopezzo, pareti bianche, pavimento in gres porcellanato, lavabo integrato, top in superficie solida, pavimento nero, porta doccia a battente, top bianco, nicchia, un lavabo, mobile bagno freestanding, soffitto a volta e carta da parati
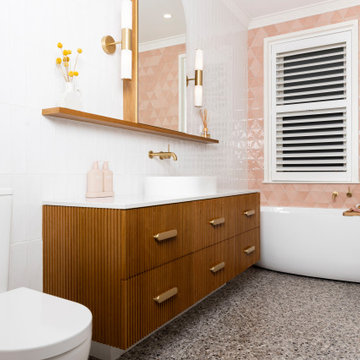
Foto di una grande stanza da bagno padronale minimal con consolle stile comò, ante in legno scuro, vasca freestanding, doccia alcova, WC monopezzo, piastrelle rosa, piastrelle in ceramica, pareti bianche, lavabo a bacinella, top in quarzo composito, pavimento multicolore, porta doccia a battente, top bianco, nicchia, un lavabo, mobile bagno sospeso e pavimento alla veneziana
Stanze da Bagno con WC monopezzo e nicchia - Foto e idee per arredare
2