Stanze da Bagno con WC monopezzo e lavabo sottopiano - Foto e idee per arredare
Filtra anche per:
Budget
Ordina per:Popolari oggi
41 - 60 di 80.532 foto
1 di 3
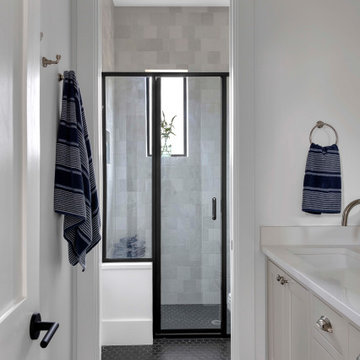
Esempio di una stanza da bagno con doccia country di medie dimensioni con ante in stile shaker, ante beige, piastrelle bianche, pareti bianche, pavimento con piastrelle in ceramica, lavabo sottopiano, top in quarzite, porta doccia a battente, top bianco, due lavabi, mobile bagno sospeso, doccia a filo pavimento, WC monopezzo, pavimento nero e panca da doccia
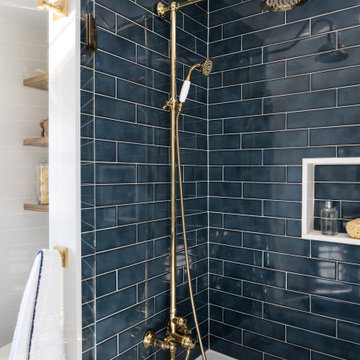
Immagine di una stanza da bagno per bambini di medie dimensioni con ante blu, vasca ad alcova, doccia alcova, WC monopezzo, piastrelle blu, piastrelle in ceramica, pareti bianche, pavimento in marmo, lavabo sottopiano, top in marmo, pavimento bianco, porta doccia a battente, top bianco, nicchia, due lavabi e mobile bagno incassato

Designing this spec home meant envisioning the future homeowners, without actually meeting them. The family we created that lives here while we were designing prefers clean simple spaces that exude character reminiscent of the historic neighborhood. By using substantial moldings and built-ins throughout the home feels like it’s been here for one hundred years. Yet with the fresh color palette rooted in nature it feels like home for a modern family.
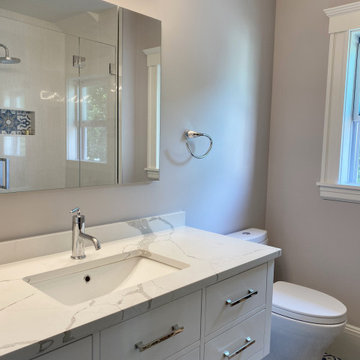
This growing family needed more crawl space, but love their antique Craftsman style home. An addition expanded the kitchen, made space for a primary bedroom and 2nd bath on the upper level. The large finished basement provides plenty of space for play and for gathering, as well as a bedroom and bath for visiting family and friends. This home was designed to be lived-in and well-loved, honoring the warmth and comfort of its original 1920s style.

Foto di una piccola stanza da bagno con doccia country con ante con bugna sagomata, ante bianche, vasca da incasso, vasca/doccia, WC monopezzo, piastrelle bianche, piastrelle diamantate, pareti bianche, pavimento con piastrelle in ceramica, lavabo sottopiano, top in quarzo composito, pavimento multicolore, doccia con tenda, top nero, un lavabo e mobile bagno incassato
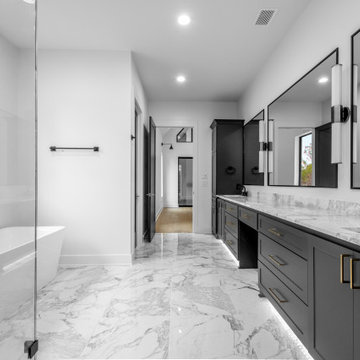
Ispirazione per una grande stanza da bagno padronale contemporanea con ante in stile shaker, ante nere, doccia ad angolo, WC monopezzo, piastrelle bianche, piastrelle in gres porcellanato, pareti bianche, pavimento in gres porcellanato, lavabo sottopiano, top in marmo, pavimento grigio, porta doccia a battente, top bianco, due lavabi e mobile bagno incassato
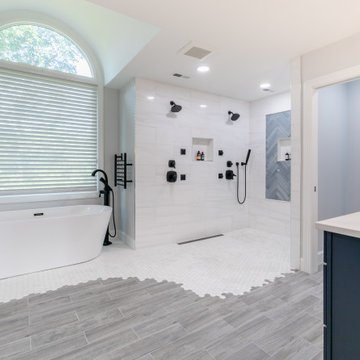
The homeowners of this large single-family home in Fairfax Station suburb of Virginia, desired a remodel of their master bathroom. The homeowners selected an open concept for the master bathroom.
We relocated and enlarged the shower. The prior built-in tub was removed and replaced with a slip-free standing tub. The commode was moved the other side of the bathroom in its own space. The bathroom was enlarged by taking a few feet of space from an adjacent closet and bedroom to make room for two separate vanity spaces. The doorway was widened which required relocating ductwork and plumbing to accommodate the spacing. A new barn door is now the bathroom entrance. Each of the vanities are equipped with decorative mirrors and sconce lights. We removed a window for placement of the new shower which required new siding and framing to create a seamless exterior appearance. Elegant plank porcelain floors with embedded hexagonal marble inlay for shower floor and surrounding tub make this memorable transformation. The shower is equipped with multi-function shower fixtures, a hand shower and beautiful custom glass inlay on feature wall. A custom French-styled door shower enclosure completes this elegant shower area. The heated floors and heated towel warmers are among other new amenities.
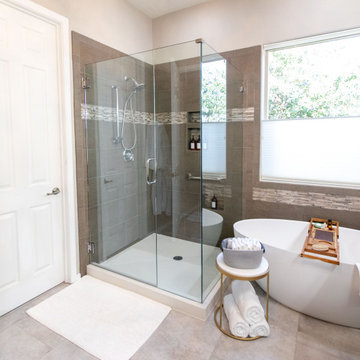
Immagine di una grande stanza da bagno padronale contemporanea con ante con riquadro incassato, ante in legno bruno, vasca freestanding, doccia ad angolo, WC monopezzo, piastrelle grigie, piastrelle in ceramica, pareti bianche, pavimento in vinile, lavabo sottopiano, top in quarzite, pavimento beige, porta doccia a battente, top bianco, nicchia, due lavabi e mobile bagno incassato

Craftsman Style Residence New Construction 2021
3000 square feet, 4 Bedroom, 3-1/2 Baths
Ispirazione per una piccola stanza da bagno padronale american style con ante in stile shaker, ante bianche, vasca freestanding, vasca/doccia, WC monopezzo, piastrelle bianche, piastrelle in gres porcellanato, pareti grigie, pavimento in marmo, lavabo sottopiano, top in quarzo composito, pavimento bianco, porta doccia scorrevole, top bianco, nicchia, un lavabo, mobile bagno incassato e carta da parati
Ispirazione per una piccola stanza da bagno padronale american style con ante in stile shaker, ante bianche, vasca freestanding, vasca/doccia, WC monopezzo, piastrelle bianche, piastrelle in gres porcellanato, pareti grigie, pavimento in marmo, lavabo sottopiano, top in quarzo composito, pavimento bianco, porta doccia scorrevole, top bianco, nicchia, un lavabo, mobile bagno incassato e carta da parati

The Hall bath is the next beautiful stop, a custom-made vanity, finished in Cedar Path, accented with champagne bronze fixtures. This bathroom is an awe-inspiring green oasis, with stunning gold embedded medicine cabinets, and Glazed Porcelain tile in Dark Gray Hexagon to finish off on the floor.

We ? bathroom renovations! This initially drab space was so poorly laid-out that it fit only a tiny vanity for a family of four!
Working in the existing footprint, and in a matter of a few weeks, we were able to design and renovate this space to accommodate a double vanity (SO important when it is the only bathroom in the house!). In addition, we snuck in a private toilet room for added functionality. Now this bath is a stunning workhorse!

The guest bathroom has the most striking matte glass patterned tile on both the backsplash and in the bathtub/shower combination. A floating wood vanity has a white quartz countertop and mid-century modern sconces on either side of the round mirror.

Adding a pop of color to a room can really help transform anyone's home! Even better with it being just towels we can always interchange to anyone's evolving decor. We also did high-low design with a furniture vanity, wide spread faucets, hanging pendants, etc.

Both the master bath and the guest bath were in dire need of a remodel. The guest bath was a much simpler project, basically replacing what was there in the same location with upgraded cabinets, tile, fittings fixtures and lighting. The most dramatic feature is the patterned floor tile and the navy blue painted ship lap wall behind the vanity.
The master was another project. First, we enlarged the bathroom and an adjacent closet by straightening out the walls across the entire length of the bedroom. This gave us the space to create a lovely bathroom complete with a double bowl sink, medicine cabinet, wash let toilet and a beautiful shower.

Graceful palm fronds in the guest bath impart a visual softness.
Immagine di una piccola stanza da bagno per bambini classica con ante in stile shaker, ante beige, doccia a filo pavimento, WC monopezzo, piastrelle bianche, piastrelle in ceramica, pareti bianche, pavimento in gres porcellanato, lavabo sottopiano, top in superficie solida, pavimento bianco, porta doccia a battente, top bianco, panca da doccia, un lavabo, mobile bagno incassato e carta da parati
Immagine di una piccola stanza da bagno per bambini classica con ante in stile shaker, ante beige, doccia a filo pavimento, WC monopezzo, piastrelle bianche, piastrelle in ceramica, pareti bianche, pavimento in gres porcellanato, lavabo sottopiano, top in superficie solida, pavimento bianco, porta doccia a battente, top bianco, panca da doccia, un lavabo, mobile bagno incassato e carta da parati

Création d'une salle d'eau attenante à la chambre parentale.
Superficie de 6m²
Esempio di una piccola stanza da bagno con doccia design con ante in legno chiaro, doccia a filo pavimento, WC monopezzo, piastrelle rosa, piastrelle a listelli, parquet chiaro, lavabo sottopiano, top in quarzite, porta doccia a battente, top bianco, nicchia, due lavabi, mobile bagno sospeso e travi a vista
Esempio di una piccola stanza da bagno con doccia design con ante in legno chiaro, doccia a filo pavimento, WC monopezzo, piastrelle rosa, piastrelle a listelli, parquet chiaro, lavabo sottopiano, top in quarzite, porta doccia a battente, top bianco, nicchia, due lavabi, mobile bagno sospeso e travi a vista
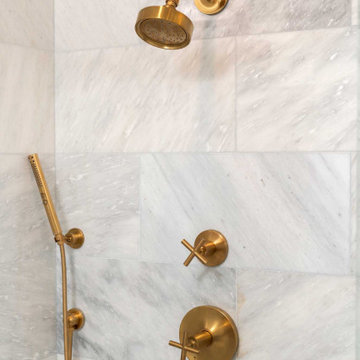
Immagine di una stanza da bagno con doccia chic di medie dimensioni con ante lisce, ante grigie, doccia ad angolo, WC monopezzo, piastrelle grigie, piastrelle in gres porcellanato, pareti bianche, pavimento in gres porcellanato, lavabo sottopiano, top in quarzo composito, pavimento grigio, porta doccia a battente, top bianco, un lavabo e mobile bagno incassato
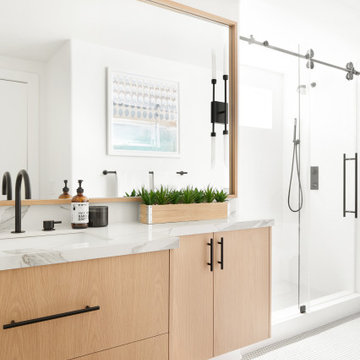
Foto di una stanza da bagno per bambini country di medie dimensioni con ante lisce, ante in legno chiaro, WC monopezzo, piastrelle bianche, piastrelle in ceramica, lavabo sottopiano, top in quarzite, pavimento bianco, porta doccia scorrevole, top bianco, nicchia, un lavabo e mobile bagno sospeso

Idee per una stanza da bagno padronale design con ante in legno chiaro, doccia ad angolo, WC monopezzo, piastrelle bianche, pareti bianche, lavabo sottopiano, pavimento grigio, doccia aperta, top bianco, un lavabo, mobile bagno sospeso e ante lisce
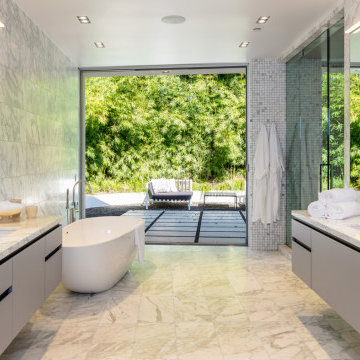
Esempio di una grande stanza da bagno padronale design con ante lisce, ante grigie, vasca freestanding, doccia doppia, WC monopezzo, piastrelle grigie, piastrelle di marmo, lavabo sottopiano, top in marmo, porta doccia a battente, top bianco, un lavabo e mobile bagno sospeso
Stanze da Bagno con WC monopezzo e lavabo sottopiano - Foto e idee per arredare
3