Stanze da Bagno con WC a due pezzi e top in marmo - Foto e idee per arredare
Filtra anche per:
Budget
Ordina per:Popolari oggi
81 - 100 di 26.375 foto
1 di 3
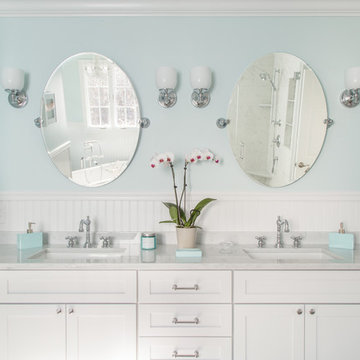
The bathroom vanity is a custom piece from Kraftmaid Cabinetry using the Lyndale door style in their Dove White finish. The faucets are the Symmons Carrington widespread faucet in polished chrome.
Photography by Kyle J Caldwell
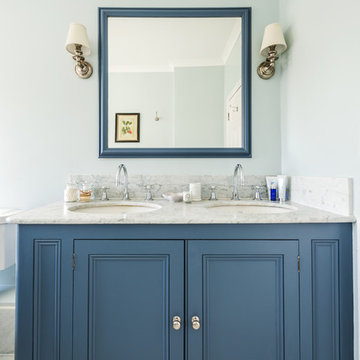
A double vanity painted in a deep dusty navy blue with a mirror to match. Love the pair of nickel wall lights here and the Leroy Brooks taps. Marble countertop and floor tiles.
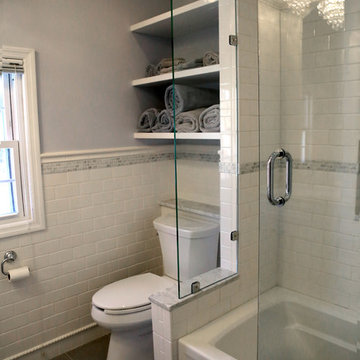
We created a partial wall in order to house shelving for towels above the toilet. We made this work by moving the toilet forward and building a shallow full wall which ended in a knee wall in order to not make the space feel enclosed. A fixed piece of glass finished off the area.

We started out with quite a different plan for this bathroom. Before tiling we needed to re-plaster the walls but when we exposed the beautiful red sandstone behind, it had to stay. The original design had been pure Victorian but the final design combined Victorian with rustic and the result is striking.

Krista Boland
Foto di una grande stanza da bagno padronale vittoriana con ante con riquadro incassato, ante bianche, vasca ad alcova, doccia alcova, WC a due pezzi, piastrelle grigie, piastrelle in pietra, pareti blu, pavimento in marmo, lavabo sottopiano e top in marmo
Foto di una grande stanza da bagno padronale vittoriana con ante con riquadro incassato, ante bianche, vasca ad alcova, doccia alcova, WC a due pezzi, piastrelle grigie, piastrelle in pietra, pareti blu, pavimento in marmo, lavabo sottopiano e top in marmo
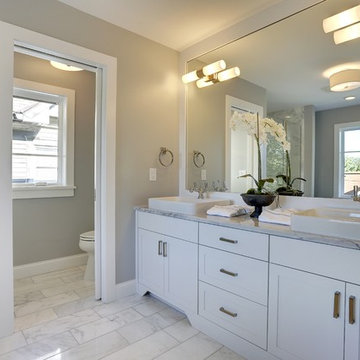
Photo Credits: Spacecrafting
Foto di una grande stanza da bagno padronale chic con ante in stile shaker, ante bianche, vasca freestanding, doccia ad angolo, WC a due pezzi, piastrelle grigie, piastrelle bianche, piastrelle a listelli, pareti grigie, pavimento in marmo, lavabo a bacinella, top in marmo, pavimento grigio e porta doccia a battente
Foto di una grande stanza da bagno padronale chic con ante in stile shaker, ante bianche, vasca freestanding, doccia ad angolo, WC a due pezzi, piastrelle grigie, piastrelle bianche, piastrelle a listelli, pareti grigie, pavimento in marmo, lavabo a bacinella, top in marmo, pavimento grigio e porta doccia a battente

This small bathroom previously had a 3/4 shower. The bath was reconfigured to include a tub/shower combination. The square arch over the tub conceals a shower curtain rod. Carrara stone vanity top and tub deck along with the mosaic floor and subway tile give timeless polished and elegance to this small space.
photo by Holly Lepere
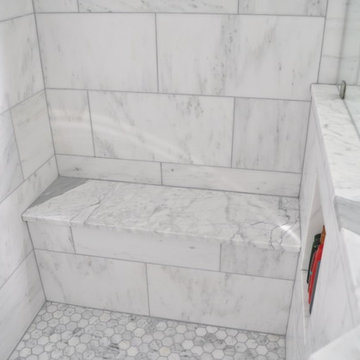
Bench, knee wall and shower curb were all finished with the same marble used for counter tops for a seamless, cohesive finish
Esempio di una grande stanza da bagno classica con lavabo sottopiano, ante con bugna sagomata, ante bianche, top in marmo, vasca freestanding, piastrelle bianche, pareti grigie, pavimento in marmo e WC a due pezzi
Esempio di una grande stanza da bagno classica con lavabo sottopiano, ante con bugna sagomata, ante bianche, top in marmo, vasca freestanding, piastrelle bianche, pareti grigie, pavimento in marmo e WC a due pezzi
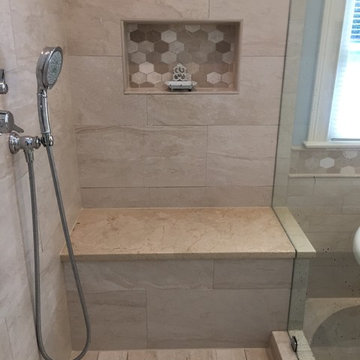
Ispirazione per una grande stanza da bagno padronale chic con ante con bugna sagomata, ante bianche, vasca freestanding, doccia ad angolo, WC a due pezzi, piastrelle beige, piastrelle multicolore, piastrelle a mosaico, pareti blu, pavimento in gres porcellanato, lavabo sottopiano e top in marmo
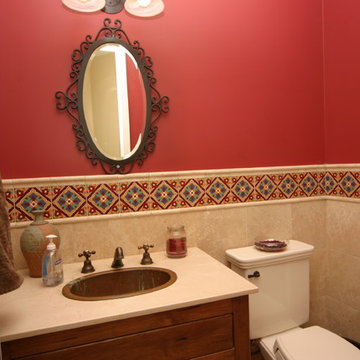
Esempio di una stanza da bagno con doccia mediterranea di medie dimensioni con ante in stile shaker, ante in legno bruno, WC a due pezzi, pareti rosse, pavimento con piastrelle in ceramica, lavabo da incasso e top in marmo

This Houston, Texas River Oaks home went through a complete remodel of their master bathroom. Originally, it was a bland rectangular space with a misplaced shower in the center of the bathroom; partnered with a built-in tub against the window. We redesigned the new space by completely gutting the old bathroom. We decided to make the space flow more consistently by working with the rectangular layout and then created a master bathroom with free-standing tub inside the shower enclosure. The tub was floated inside the shower by the window. Next, we added a large bench seat with an oversized mosaic glass backdrop by Lunada Bay "Agate Taiko. The 9’ x 9’ shower is fully enclosed with 3/8” seamless glass. The furniture-like vanity was custom built with decorative overlays on the mirror doors to match the shower mosaic tile design. Further, we bleached the hickory wood to get the white wash stain on the cabinets. The floor tile is 12" x 24" Athena Sand with a linear mosaic running the length of the room. This tranquil spa bath has many luxurious amenities such as a Bain Ultra Air Tub, "Evanescence" with Brizo Virage Lavatory faucets and fixtures in a brushed bronze brilliance finish. Overall, this was a drastic, yet much needed change for my client.

This spacious bathroom renovation was featured on Houzz. The toilet and shower stalls are separated and offer privacy using frosted glass doors and divider walls. The light color floor, walls and ceiling make this space feel even larger, while keeping it light and clean.

The Dura Supreme double vanity is painted in a bold but neutral gray. A tall central storage tower in the middle allows for extra storage and allowing the countertops to be free of clutter.
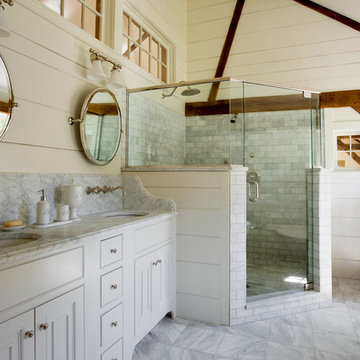
The beautiful, old barn on this Topsfield estate was at risk of being demolished. Before approaching Mathew Cummings, the homeowner had met with several architects about the structure, and they had all told her that it needed to be torn down. Thankfully, for the sake of the barn and the owner, Cummings Architects has a long and distinguished history of preserving some of the oldest timber framed homes and barns in the U.S.
Once the homeowner realized that the barn was not only salvageable, but could be transformed into a new living space that was as utilitarian as it was stunning, the design ideas began flowing fast. In the end, the design came together in a way that met all the family’s needs with all the warmth and style you’d expect in such a venerable, old building.
On the ground level of this 200-year old structure, a garage offers ample room for three cars, including one loaded up with kids and groceries. Just off the garage is the mudroom – a large but quaint space with an exposed wood ceiling, custom-built seat with period detailing, and a powder room. The vanity in the powder room features a vanity that was built using salvaged wood and reclaimed bluestone sourced right on the property.
Original, exposed timbers frame an expansive, two-story family room that leads, through classic French doors, to a new deck adjacent to the large, open backyard. On the second floor, salvaged barn doors lead to the master suite which features a bright bedroom and bath as well as a custom walk-in closet with his and hers areas separated by a black walnut island. In the master bath, hand-beaded boards surround a claw-foot tub, the perfect place to relax after a long day.
In addition, the newly restored and renovated barn features a mid-level exercise studio and a children’s playroom that connects to the main house.
From a derelict relic that was slated for demolition to a warmly inviting and beautifully utilitarian living space, this barn has undergone an almost magical transformation to become a beautiful addition and asset to this stately home.
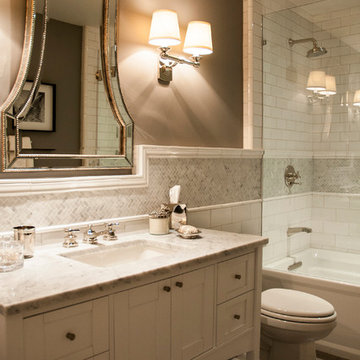
This hall bath, prior to the remodel, was a 2 part bath with tub and toilet in one, and the vanity in the other part separated by a wall with a door. We turned it into one sinlge space. and with the use of handmade (irregular) subway tile and Carrara marble turned it into a monochromatic yet fresh and elegant hall bath with a soothing Spa-like ambience. Here you see how the herringbone band is carried across into and around the tub area.
Photo: Sabine Klingler Kane, KK Design Koncepts, Laguna Niguel, CA
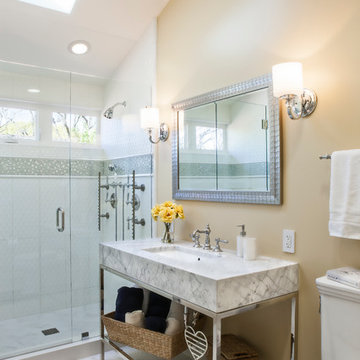
www.photosbycherie.com
Immagine di una stanza da bagno padronale chic di medie dimensioni con lavabo a consolle, doccia alcova, piastrelle bianche, pareti beige, WC a due pezzi, pavimento in marmo, top in marmo, pavimento bianco, porta doccia a battente e top bianco
Immagine di una stanza da bagno padronale chic di medie dimensioni con lavabo a consolle, doccia alcova, piastrelle bianche, pareti beige, WC a due pezzi, pavimento in marmo, top in marmo, pavimento bianco, porta doccia a battente e top bianco
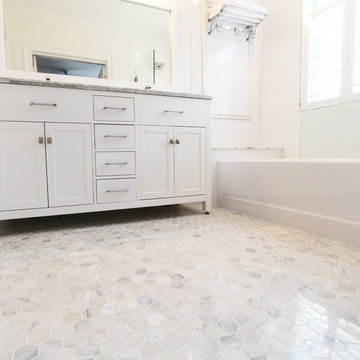
The detailed plans for this bathroom can be purchased here: https://www.changeyourbathroom.com/shop/simple-yet-elegant-bathroom-plans/ Small bathroom with Carrara marble hex tile on floor, ceramic subway tile on shower walls, marble counter top, marble bench seat, marble trimming out window, water resistant marine shutters in shower, towel rack with capital picture frame, frameless glass panel with hinges. Atlanta Bathroom
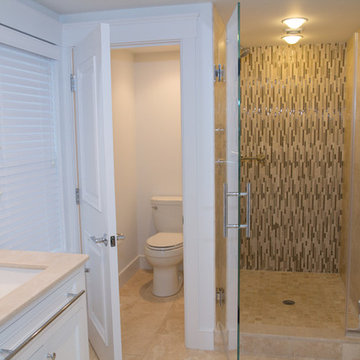
This master bath in Chatham, MA features Mouser custom cabinetry and a marble slab countertop. Bliss glass & stone mosaic tile covers the shower wall and is mirrored behind the bath. All products are available at Supply New England’s Kitchen & Bath Gallery. Designed in partnership with Alice Duthie of Alice's Design and Robin Decoteau of our Yarmouth, MA gallery.
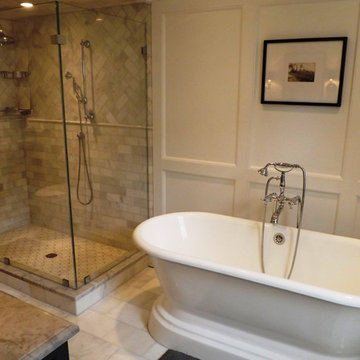
Here is another view of our NY master bathroom remodel. This view shows the opposite wall with the board and batten style walls continued decorating the room. A large free standing soaking tub sits next to the glass wall of a large shower. The shower is decorated in 2 different wall patterns with stone tiles for a distinctive look.

Photos by Spacecrafting
Esempio di una stanza da bagno padronale classica con vasca da incasso, ante con riquadro incassato, ante bianche, piastrelle bianche, lavabo sottopiano, top in marmo, WC a due pezzi, piastrelle diamantate, pareti grigie e pavimento con piastrelle a mosaico
Esempio di una stanza da bagno padronale classica con vasca da incasso, ante con riquadro incassato, ante bianche, piastrelle bianche, lavabo sottopiano, top in marmo, WC a due pezzi, piastrelle diamantate, pareti grigie e pavimento con piastrelle a mosaico
Stanze da Bagno con WC a due pezzi e top in marmo - Foto e idee per arredare
5