Stanze da Bagno con WC a due pezzi e piastrelle di ciottoli - Foto e idee per arredare
Filtra anche per:
Budget
Ordina per:Popolari oggi
81 - 100 di 665 foto
1 di 3
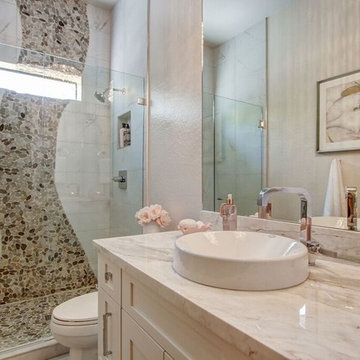
Lister Assister
Idee per una piccola stanza da bagno con doccia boho chic con ante in stile shaker, ante bianche, WC a due pezzi, piastrelle bianche, piastrelle di ciottoli, pareti grigie, pavimento in gres porcellanato, top in granito, lavabo a bacinella e doccia alcova
Idee per una piccola stanza da bagno con doccia boho chic con ante in stile shaker, ante bianche, WC a due pezzi, piastrelle bianche, piastrelle di ciottoli, pareti grigie, pavimento in gres porcellanato, top in granito, lavabo a bacinella e doccia alcova
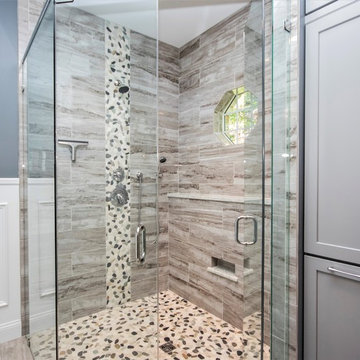
Bathroom Design by Scott Trainor of Cypress Design Co
Photography by Jessica Pohl
Ispirazione per una grande stanza da bagno padronale chic con ante con riquadro incassato, ante grigie, doccia a filo pavimento, WC a due pezzi, piastrelle beige, piastrelle di ciottoli, pareti grigie, pavimento con piastrelle in ceramica, lavabo sottopiano, pavimento beige e porta doccia a battente
Ispirazione per una grande stanza da bagno padronale chic con ante con riquadro incassato, ante grigie, doccia a filo pavimento, WC a due pezzi, piastrelle beige, piastrelle di ciottoli, pareti grigie, pavimento con piastrelle in ceramica, lavabo sottopiano, pavimento beige e porta doccia a battente
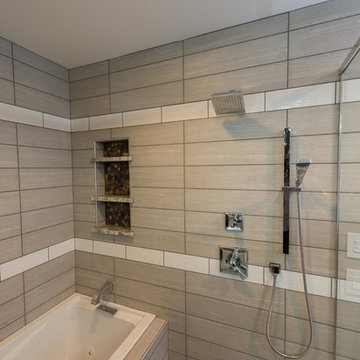
Shower tile from Lowes. Delta Dryden Faucet, and American Standard tub. Photo by: James Willis
Foto di una stanza da bagno padronale contemporanea di medie dimensioni con lavabo a bacinella, ante in stile shaker, ante in legno bruno, top in granito, vasca ad alcova, vasca/doccia, WC a due pezzi, piastrelle grigie, piastrelle di ciottoli, pareti blu, pavimento in gres porcellanato, pavimento beige e porta doccia a battente
Foto di una stanza da bagno padronale contemporanea di medie dimensioni con lavabo a bacinella, ante in stile shaker, ante in legno bruno, top in granito, vasca ad alcova, vasca/doccia, WC a due pezzi, piastrelle grigie, piastrelle di ciottoli, pareti blu, pavimento in gres porcellanato, pavimento beige e porta doccia a battente
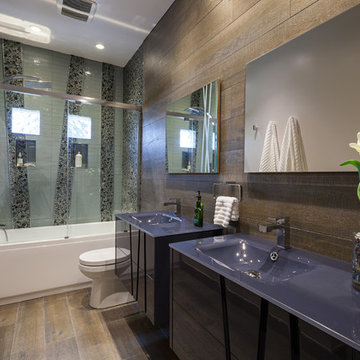
Photos by Christi Nielsen
Esempio di una stanza da bagno padronale design di medie dimensioni con ante lisce, ante in legno bruno, vasca ad alcova, vasca/doccia, WC a due pezzi, piastrelle nere, piastrelle verdi, piastrelle di ciottoli, pareti marroni, pavimento in legno massello medio, lavabo integrato e top in vetro
Esempio di una stanza da bagno padronale design di medie dimensioni con ante lisce, ante in legno bruno, vasca ad alcova, vasca/doccia, WC a due pezzi, piastrelle nere, piastrelle verdi, piastrelle di ciottoli, pareti marroni, pavimento in legno massello medio, lavabo integrato e top in vetro
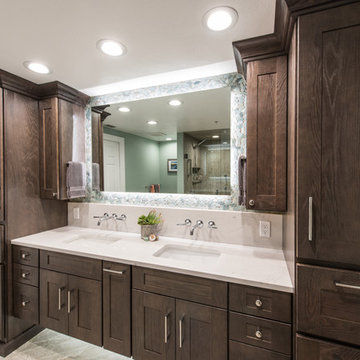
A large recessed niche above the vanity with a floating backlit mirror and the Ocean Stones pebble backsplash in the color Sliced Green makes for a unique wow factor and brings a modern, coastal vibe to the design.
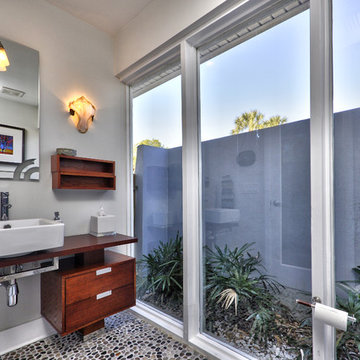
Each bathroom was carefully redesigned to maximize layout, utilizing beautiful materials that pay homage to the views to the water outside. Sleek and contemporary the stone creates a stunning backdrop to fixtures and lighting accessories.
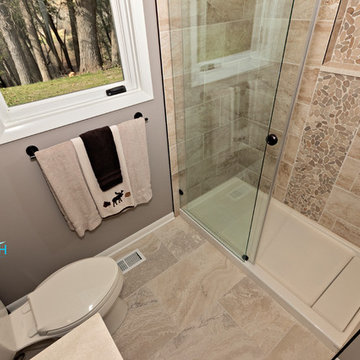
Immagine di una stanza da bagno con doccia classica di medie dimensioni con ante in stile shaker, ante in legno bruno, doccia alcova, WC a due pezzi, piastrelle beige, piastrelle di ciottoli, pareti grigie, pavimento con piastrelle in ceramica, lavabo sottopiano, top in quarzo composito, pavimento beige, porta doccia scorrevole e top beige
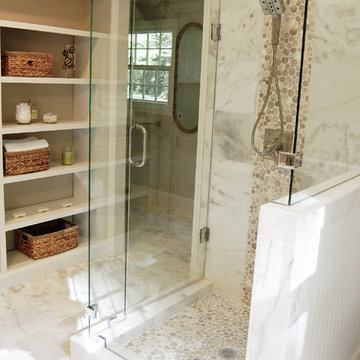
Angela Schlentz
Immagine di una stanza da bagno padronale classica di medie dimensioni con lavabo sottopiano, ante con bugna sagomata, ante bianche, top in granito, doccia alcova, WC a due pezzi, piastrelle bianche, piastrelle di ciottoli, pareti grigie e pavimento in marmo
Immagine di una stanza da bagno padronale classica di medie dimensioni con lavabo sottopiano, ante con bugna sagomata, ante bianche, top in granito, doccia alcova, WC a due pezzi, piastrelle bianche, piastrelle di ciottoli, pareti grigie e pavimento in marmo
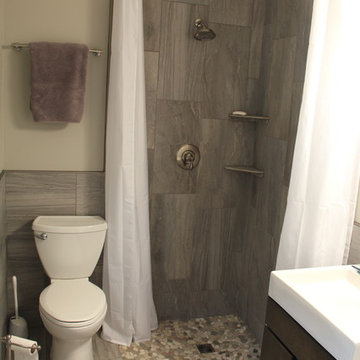
Esempio di una piccola stanza da bagno con doccia minimal con lavabo a colonna, ante lisce, ante in legno bruno, doccia a filo pavimento, WC a due pezzi, piastrelle grigie, piastrelle di ciottoli, pareti grigie e pavimento in pietra calcarea
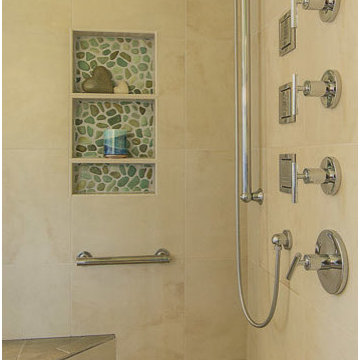
Using flatter pebbles in the shower and niche ties the shower to the tub area. The homeowner needs to use the grab bar when using the shower. The longer grab bar also serves as a handheld holder.
Photography: Blue Gator Photography
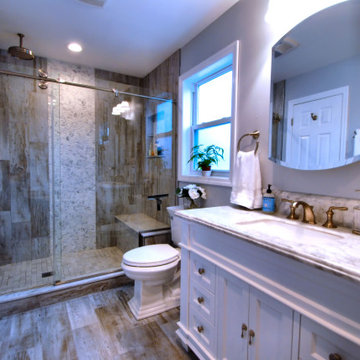
Rustic modern bathroom. Separate drop in whirlpool tub. Large shower with bench. Very spa like feel.
Immagine di una stanza da bagno padronale country di medie dimensioni con consolle stile comò, ante bianche, vasca da incasso, doccia alcova, WC a due pezzi, piastrelle marroni, piastrelle di ciottoli, pareti grigie, pavimento in gres porcellanato, lavabo sottopiano, top in marmo, pavimento marrone, porta doccia scorrevole e top multicolore
Immagine di una stanza da bagno padronale country di medie dimensioni con consolle stile comò, ante bianche, vasca da incasso, doccia alcova, WC a due pezzi, piastrelle marroni, piastrelle di ciottoli, pareti grigie, pavimento in gres porcellanato, lavabo sottopiano, top in marmo, pavimento marrone, porta doccia scorrevole e top multicolore
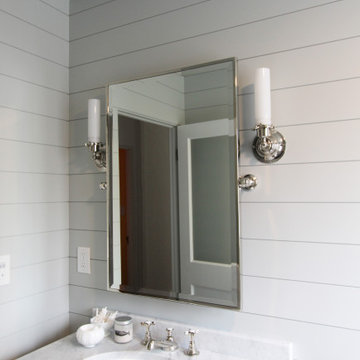
Keeping the integrity of the existing style is important to us — and this Rio Del Mar cabin remodel is a perfect example of that.
For this special bathroom update, we preserved the essence of the original lathe and plaster walls by using a nickel gap wall treatment. The decorative floor tile and a pebbled shower call to mind the history of the house and its beach location.
The marble counter, and custom towel ladder, add a natural, modern finish to the room that match the homeowner's unique designer flair.
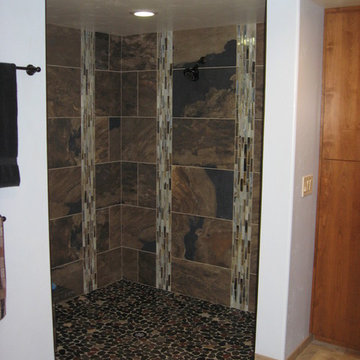
Esempio di una stanza da bagno padronale tradizionale di medie dimensioni con ante lisce, ante in legno scuro, doccia aperta, WC a due pezzi, piastrelle multicolore, pareti blu, pavimento in gres porcellanato, lavabo da incasso, top in granito e piastrelle di ciottoli
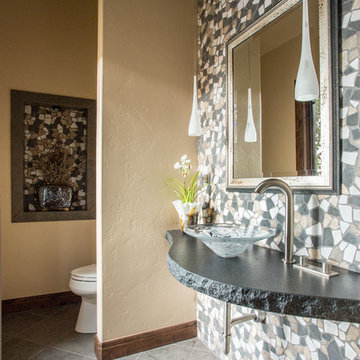
Photo by Scot Zimmerman,
Interior Design by Kay Mammen & Nancy Johnson
Immagine di una stanza da bagno con doccia classica di medie dimensioni con WC a due pezzi, piastrelle beige, piastrelle nere, piastrelle bianche, piastrelle di ciottoli, pareti beige, pavimento in ardesia, lavabo a bacinella, top in granito e pavimento nero
Immagine di una stanza da bagno con doccia classica di medie dimensioni con WC a due pezzi, piastrelle beige, piastrelle nere, piastrelle bianche, piastrelle di ciottoli, pareti beige, pavimento in ardesia, lavabo a bacinella, top in granito e pavimento nero
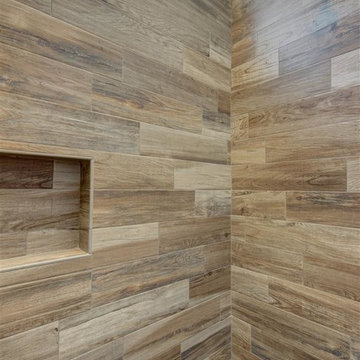
Idee per una stanza da bagno con doccia chic di medie dimensioni con ante con riquadro incassato, ante in legno bruno, doccia a filo pavimento, WC a due pezzi, piastrelle beige, piastrelle di ciottoli, pareti grigie, pavimento in legno massello medio, lavabo sottopiano e top in granito
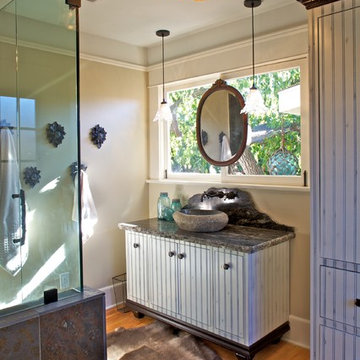
This Craftsman style home is nestled into Mission Hills. It was built in 1914 and has the historic designation as a craftsman style home.
The homeowner wanted to update her master bathroom. This project took an 11.5’ x 8.5 room that was cut into two smaller, chopped up spaces (see original construction plan) and converted it into a larger more cohesive on-suite master bathroom.
The homeowner is an artist with a rustic, eclectic taste. So, we first made the space extremely functional, by opening up the room’s interior into one united space. We then created a unique antiqued bead board vanity and furniture-style armoire with unique details that give the space a nod to it’s 1914 history. Additionally, we added some more contemporary yet rustic amenitities with a granite vessel sink and wall mounted faucet in oil-rubbed bronze. The homeowner loves the view into her back garden, so we emphasized this focal point, by locating the vanity underneath the window, and placing an antique mirror above it. It is flanked by two, hand-blown Venetian glass pendant lights, that also allow the natural light into the space.
We commissioned a custom-made chandelier featuring antique stencils for the center of the ceiling.
The other side of the room features a much larger shower with a built-in bench seat and is clad in Brazilian multi-slate and a pebble floor. A frameless glass shower enclosure also gives the room and open, unobstructed view and makes the space feel larger.
The room features it’s original Douglas Fur Wood flooring, that also extends through the entire home.
The project cost approximately $27,000.
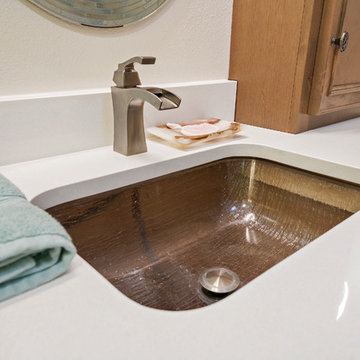
The client desired demo entire master bath including existing sunken shower. The client went back in with NEW - Zero barrier shower, Cabinets, Tops, Sinks, Plumbing, Flooring, Paint, Accessories and Aun tunnel.
LUXART Plumbing
Bath Floor Valencia
Shower Accent Rivera Pebble Flat Mosaic
Shower Walls TREYBORNE
Vanity Top, Pony, Back Splash - 3cm Square Edge 4" MSI Snow White Quartz
JSG Oceana Sink Under Mount Oasis Rectangle Crystal
Fixed Partition Panel W/ ENDURO Shield
14” Velux Sun Tunnel W/ Solar Night Light
Custom Stained Cabinets W/ Soft Close Doors & Drawers
After Photos Emomedia
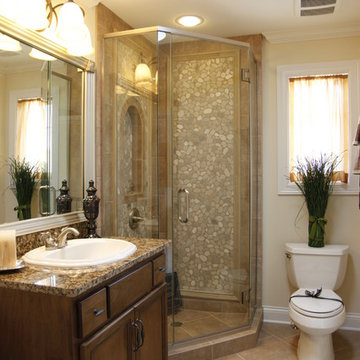
This photo was taken at DJK Custom Homes former model home in Stewart Ridge of Plainfield, Illinois.
Immagine di una stanza da bagno con doccia chic di medie dimensioni con ante con bugna sagomata, ante in legno scuro, doccia ad angolo, WC a due pezzi, piastrelle marroni, piastrelle di ciottoli, pareti gialle, pavimento con piastrelle in ceramica, lavabo da incasso e top in granito
Immagine di una stanza da bagno con doccia chic di medie dimensioni con ante con bugna sagomata, ante in legno scuro, doccia ad angolo, WC a due pezzi, piastrelle marroni, piastrelle di ciottoli, pareti gialle, pavimento con piastrelle in ceramica, lavabo da incasso e top in granito
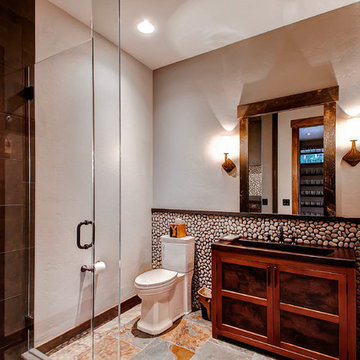
Pinnacle Mountain Homes
Immagine di una stanza da bagno rustica con lavabo integrato, doccia ad angolo, WC a due pezzi e piastrelle di ciottoli
Immagine di una stanza da bagno rustica con lavabo integrato, doccia ad angolo, WC a due pezzi e piastrelle di ciottoli
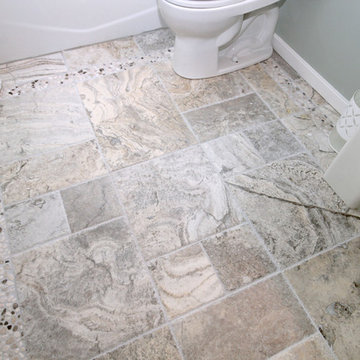
Immagine di una stanza da bagno moderna di medie dimensioni con lavabo a colonna, vasca/doccia, WC a due pezzi, piastrelle grigie, piastrelle di ciottoli, pareti blu e pavimento in gres porcellanato
Stanze da Bagno con WC a due pezzi e piastrelle di ciottoli - Foto e idee per arredare
5