Stanze da Bagno con WC a due pezzi e parquet chiaro - Foto e idee per arredare
Filtra anche per:
Budget
Ordina per:Popolari oggi
101 - 120 di 2.343 foto
1 di 3
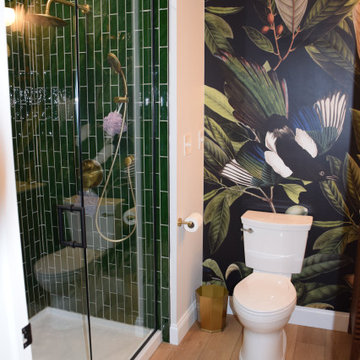
Mancave with media room, full bathroom, gym, bar and wine room.
Foto di una stanza da bagno con doccia stile americano di medie dimensioni con consolle stile comò, ante in legno scuro, doccia alcova, WC a due pezzi, pareti bianche, parquet chiaro, lavabo integrato, top in marmo, pavimento marrone, porta doccia a battente, top bianco, un lavabo, mobile bagno freestanding e carta da parati
Foto di una stanza da bagno con doccia stile americano di medie dimensioni con consolle stile comò, ante in legno scuro, doccia alcova, WC a due pezzi, pareti bianche, parquet chiaro, lavabo integrato, top in marmo, pavimento marrone, porta doccia a battente, top bianco, un lavabo, mobile bagno freestanding e carta da parati
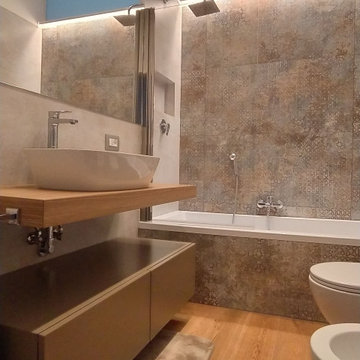
Immagine di una stanza da bagno moderna di medie dimensioni con ante a filo, ante beige, vasca da incasso, WC a due pezzi, piastrelle beige, piastrelle in gres porcellanato, pareti beige, parquet chiaro, lavabo a bacinella, top in legno, pavimento marrone, top bianco, un lavabo, mobile bagno sospeso e soffitto ribassato
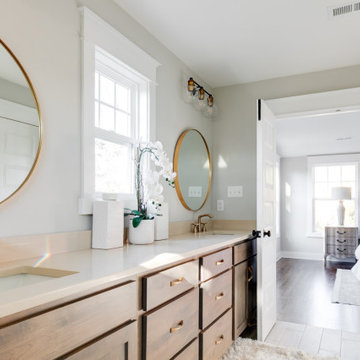
Charming and timeless, 5 bedroom, 3 bath, freshly-painted brick Dutch Colonial nestled in the quiet neighborhood of Sauer’s Gardens (in the Mary Munford Elementary School district)! We have fully-renovated and expanded this home to include the stylish and must-have modern upgrades, but have also worked to preserve the character of a historic 1920’s home. As you walk in to the welcoming foyer, a lovely living/sitting room with original fireplace is on your right and private dining room on your left. Go through the French doors of the sitting room and you’ll enter the heart of the home – the kitchen and family room. Featuring quartz countertops, two-toned cabinetry and large, 8’ x 5’ island with sink, the completely-renovated kitchen also sports stainless-steel Frigidaire appliances, soft close doors/drawers and recessed lighting. The bright, open family room has a fireplace and wall of windows that overlooks the spacious, fenced back yard with shed. Enjoy the flexibility of the first-floor bedroom/private study/office and adjoining full bath. Upstairs, the owner’s suite features a vaulted ceiling, 2 closets and dual vanity, water closet and large, frameless shower in the bath. Three additional bedrooms (2 with walk-in closets), full bath and laundry room round out the second floor. The unfinished basement, with access from the kitchen/family room, offers plenty of storage.
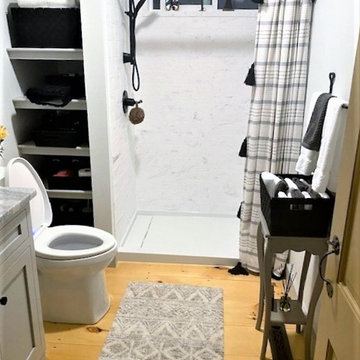
Swapping out the 66" bathtub for a 48" shower left room for a storage niche with shelves. A linear drain at one side of the shower is more comfortable underfoot than a central round or square drain.
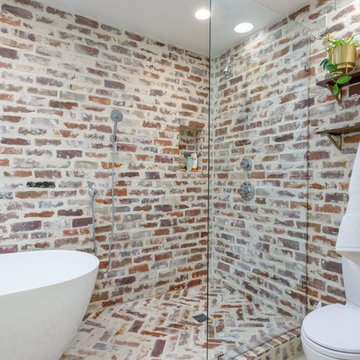
Design/Build: RPCD, Inc.
Photo © Mike Healey Productions, Inc.
Immagine di una piccola stanza da bagno padronale minimal con ante lisce, ante bianche, vasca freestanding, vasca/doccia, WC a due pezzi, piastrelle multicolore, pareti multicolore, parquet chiaro, lavabo a consolle, top in marmo, pavimento beige e doccia aperta
Immagine di una piccola stanza da bagno padronale minimal con ante lisce, ante bianche, vasca freestanding, vasca/doccia, WC a due pezzi, piastrelle multicolore, pareti multicolore, parquet chiaro, lavabo a consolle, top in marmo, pavimento beige e doccia aperta
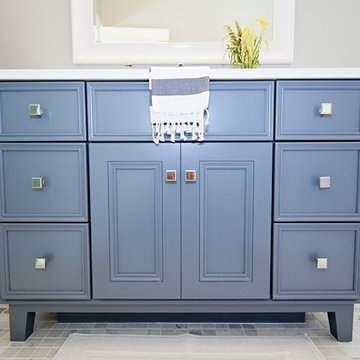
Idee per una stanza da bagno padronale design di medie dimensioni con ante con riquadro incassato, ante blu, WC a due pezzi, pareti grigie, parquet chiaro, lavabo sottopiano e top in superficie solida
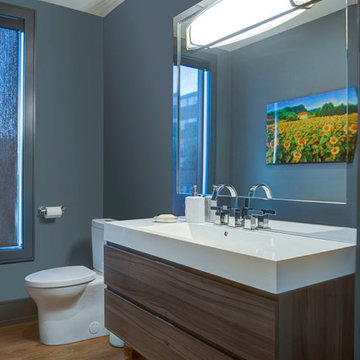
Ispirazione per una stanza da bagno con doccia minimalista di medie dimensioni con ante lisce, ante in legno scuro, WC a due pezzi, pareti blu, parquet chiaro, lavabo integrato, top in quarzo composito e pavimento marrone
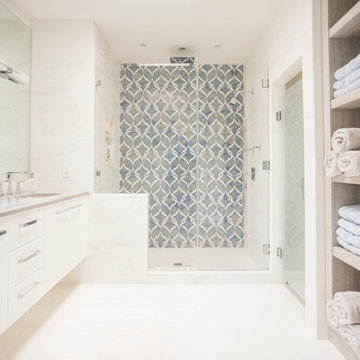
Glossy white wall mount vanity with blue marble top and grey textured wood dressing table with towel shelves.
Antar Construction Group
Esempio di una stanza da bagno padronale minimal di medie dimensioni con ante lisce, ante bianche, top in marmo, doccia alcova, WC a due pezzi, piastrelle bianche, piastrelle in ceramica, pareti bianche, parquet chiaro e lavabo sottopiano
Esempio di una stanza da bagno padronale minimal di medie dimensioni con ante lisce, ante bianche, top in marmo, doccia alcova, WC a due pezzi, piastrelle bianche, piastrelle in ceramica, pareti bianche, parquet chiaro e lavabo sottopiano
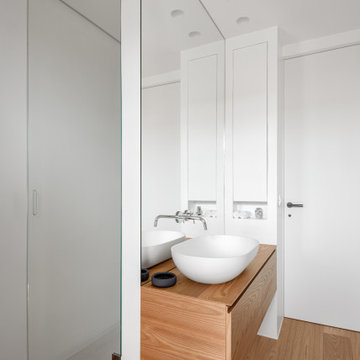
Vista del bagno padronale.
Il bagno padronale è contraddistinto da una precisa suddivisione interna delle varie zone d’impiego.
Una parete a specchio divide la zona lavabo dalla doccia, realizzata su nicchia.
Tutto lo spazio è stato sfruttato al centimetro, grazie alle nicchie ricavate per contenere gli oggetti d’uso quotidiano.
Il mobile porta-lavabo sospeso è in olmo ed è stato realizzato su misura.
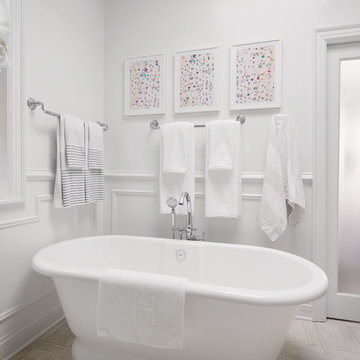
Ispirazione per una stanza da bagno padronale classica di medie dimensioni con ante a filo, ante bianche, top in marmo, vasca freestanding, piastrelle bianche, piastrelle di marmo, doccia alcova, WC a due pezzi, pareti bianche, parquet chiaro, lavabo sottopiano, pavimento beige e porta doccia a battente
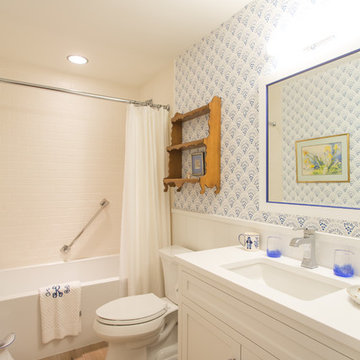
LOCKIE
Foto di una stanza da bagno con doccia classica di medie dimensioni con ante in stile shaker, ante bianche, vasca ad alcova, vasca/doccia, WC a due pezzi, piastrelle beige, piastrelle in ceramica, pareti beige, parquet chiaro, lavabo sottopiano, top in superficie solida, pavimento marrone e doccia con tenda
Foto di una stanza da bagno con doccia classica di medie dimensioni con ante in stile shaker, ante bianche, vasca ad alcova, vasca/doccia, WC a due pezzi, piastrelle beige, piastrelle in ceramica, pareti beige, parquet chiaro, lavabo sottopiano, top in superficie solida, pavimento marrone e doccia con tenda
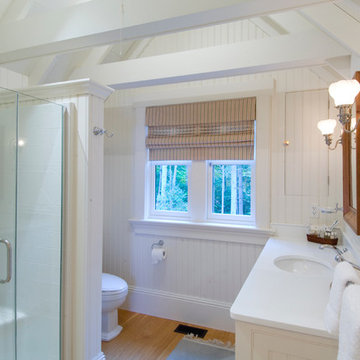
This 4,800 square-foot guesthouse is a three-story residence consisting of a main-level master suite, upper-level guest suite, and a large bunkroom. The exterior finishes were selected for their durability and low-maintenance characteristics, as well as to provide a unique, complementary element to the site. Locally quarried granite and a sleek slate roof have been united with cement fiberboard shingles, board-and-batten siding, and rustic brackets along the eaves.
The public spaces are located on the north side of the site in order to communicate with the public spaces of a future main house. With interior details picking up on the picturesque cottage style of architecture, this space becomes ideal for both large and small gatherings. Through a similar material dialogue, an exceptional boathouse is formed along the water’s edge, extending the outdoor recreational space to encompass the lake.
Photographer: Bob Manley
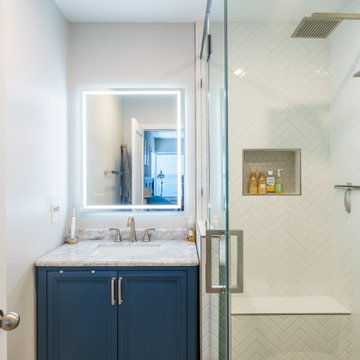
We turned this master bathroom into an updated bathroom that looks like it was from a magazine. It has a corner shower with white ceramic herringbone tiles, a precise hexagon floor, and wood encasing. The shower also has a new shower head and a tall glass encasing. For more of our work check out our website at PearlRemodeling.com
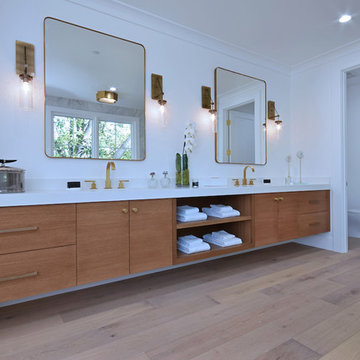
master suite with free standing tub and steam shower
Esempio di una grande stanza da bagno padronale country con ante lisce, ante bianche, vasca freestanding, zona vasca/doccia separata, WC a due pezzi, piastrelle bianche, piastrelle di marmo, pareti bianche, parquet chiaro, lavabo da incasso, top in quarzo composito, pavimento bianco, porta doccia a battente e top bianco
Esempio di una grande stanza da bagno padronale country con ante lisce, ante bianche, vasca freestanding, zona vasca/doccia separata, WC a due pezzi, piastrelle bianche, piastrelle di marmo, pareti bianche, parquet chiaro, lavabo da incasso, top in quarzo composito, pavimento bianco, porta doccia a battente e top bianco
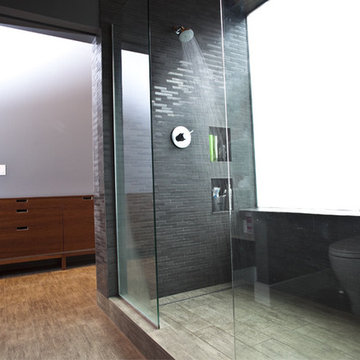
Immagine di una piccola stanza da bagno padronale moderna con doccia aperta, pareti grigie, consolle stile comò, ante in legno scuro, WC a due pezzi, piastrelle grigie, piastrelle a listelli, parquet chiaro e lavabo a colonna
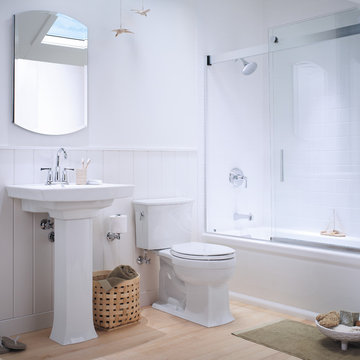
Esempio di una piccola stanza da bagno stile marinaro con doccia alcova, lavabo a colonna, vasca ad alcova, WC a due pezzi, piastrelle bianche, piastrelle in ceramica, pareti bianche e parquet chiaro
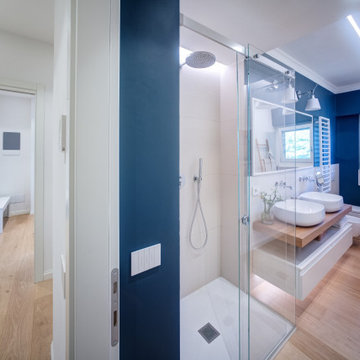
Immagine di una stretta e lunga stanza da bagno padronale minimal di medie dimensioni con ante lisce, ante bianche, doccia a filo pavimento, WC a due pezzi, piastrelle beige, piastrelle in gres porcellanato, pareti blu, parquet chiaro, lavabo a bacinella, top in legno, pavimento beige, porta doccia scorrevole, top beige, due lavabi e mobile bagno sospeso
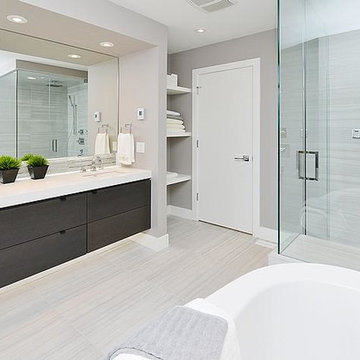
Idee per una grande stanza da bagno padronale moderna con lavabo sottopiano, ante nere, vasca freestanding, doccia ad angolo, WC a due pezzi, piastrelle bianche, piastrelle in ceramica, pareti bianche e parquet chiaro
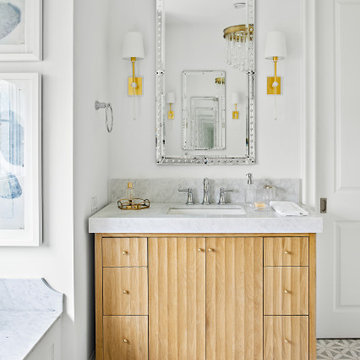
Classic, timeless and ideally positioned on a sprawling corner lot set high above the street, discover this designer dream home by Jessica Koltun. The blend of traditional architecture and contemporary finishes evokes feelings of warmth while understated elegance remains constant throughout this Midway Hollow masterpiece unlike no other. This extraordinary home is at the pinnacle of prestige and lifestyle with a convenient address to all that Dallas has to offer.
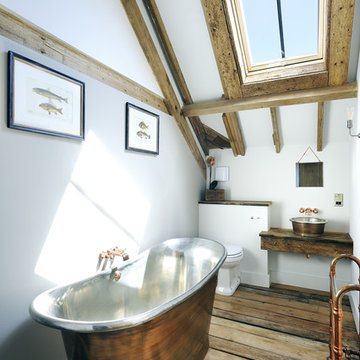
Nigel Rigden
Foto di una stanza da bagno country con lavabo a bacinella, top in legno, vasca freestanding, WC a due pezzi, pareti bianche, parquet chiaro e top marrone
Foto di una stanza da bagno country con lavabo a bacinella, top in legno, vasca freestanding, WC a due pezzi, pareti bianche, parquet chiaro e top marrone
Stanze da Bagno con WC a due pezzi e parquet chiaro - Foto e idee per arredare
6