Stanze da Bagno con WC a due pezzi e pareti marroni - Foto e idee per arredare
Filtra anche per:
Budget
Ordina per:Popolari oggi
121 - 140 di 3.279 foto
1 di 3
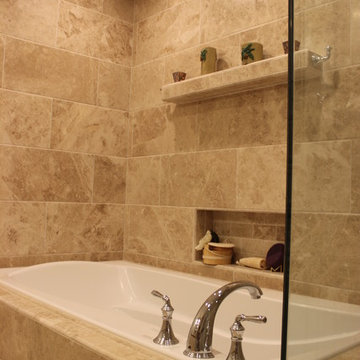
Foto di una grande stanza da bagno padronale mediterranea con lavabo sottopiano, ante con bugna sagomata, ante beige, top in granito, vasca idromassaggio, doccia ad angolo, WC a due pezzi, piastrelle marroni, piastrelle in pietra, pareti marroni e pavimento in travertino

Idee per una stanza da bagno padronale american style di medie dimensioni con ante bianche, WC a due pezzi, piastrelle bianche, piastrelle effetto legno, pareti marroni, pavimento in marmo, lavabo a bacinella, top in marmo, pavimento bianco, porta doccia scorrevole, top bianco, un lavabo, mobile bagno freestanding, soffitto in legno e boiserie
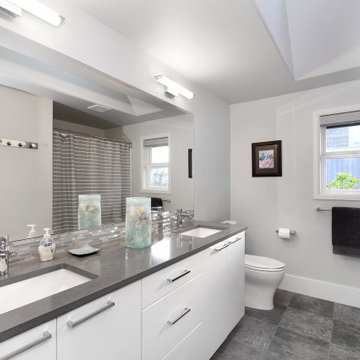
Idee per una grande stanza da bagno con doccia contemporanea con ante lisce, ante bianche, WC a due pezzi, pareti marroni, pavimento in gres porcellanato, lavabo sottopiano, pavimento grigio, top grigio, due lavabi e mobile bagno incassato
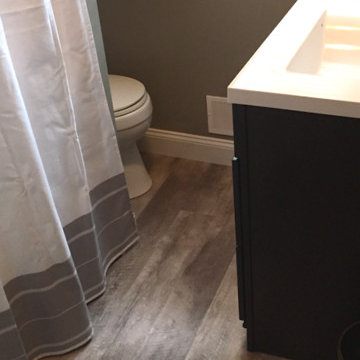
Ispirazione per una stanza da bagno con doccia tradizionale di medie dimensioni con consolle stile comò, ante in legno bruno, WC a due pezzi, pareti marroni, pavimento in vinile e lavabo a colonna
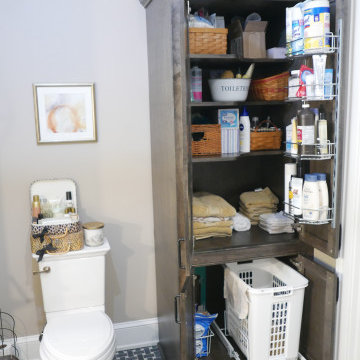
Custom Maple wood stained furniture style linen cabinet with door organizer, pullout hamper, and adjustable shelves!
Foto di una stanza da bagno per bambini chic di medie dimensioni con consolle stile comò, ante in legno scuro, vasca ad alcova, vasca/doccia, WC a due pezzi, piastrelle beige, piastrelle in gres porcellanato, pareti marroni, pavimento in gres porcellanato, lavabo sottopiano, top in quarzite, pavimento multicolore, top multicolore, nicchia, un lavabo e mobile bagno freestanding
Foto di una stanza da bagno per bambini chic di medie dimensioni con consolle stile comò, ante in legno scuro, vasca ad alcova, vasca/doccia, WC a due pezzi, piastrelle beige, piastrelle in gres porcellanato, pareti marroni, pavimento in gres porcellanato, lavabo sottopiano, top in quarzite, pavimento multicolore, top multicolore, nicchia, un lavabo e mobile bagno freestanding
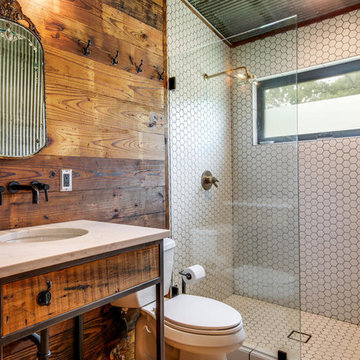
Idee per una stanza da bagno country con nessun'anta, ante in legno scuro, WC a due pezzi, pistrelle in bianco e nero, pareti marroni, lavabo sottopiano e doccia aperta

Woodside, CA spa-sauna project is one of our favorites. From the very first moment we realized that meeting customers expectations would be very challenging due to limited timeline but worth of trying at the same time. It was one of the most intense projects which also was full of excitement as we were sure that final results would be exquisite and would make everyone happy.
This sauna was designed and built from the ground up by TBS Construction's team. Goal was creating luxury spa like sauna which would be a personal in-house getaway for relaxation. Result is exceptional. We managed to meet the timeline, deliver quality and make homeowner happy.
TBS Construction is proud being a creator of Atherton Luxury Spa-Sauna.
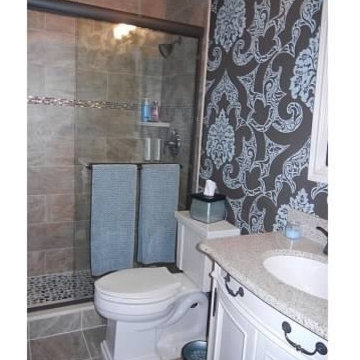
Foto di una piccola stanza da bagno padronale chic con lavabo integrato, consolle stile comò, ante beige, top in superficie solida, WC a due pezzi, piastrelle beige, piastrelle in gres porcellanato, pareti marroni e pavimento in gres porcellanato
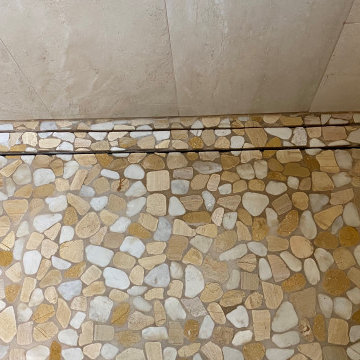
Custom Surface Solutions (www.css-tile.com) - Owner Craig Thompson (512) 966-8296. This project shows a complete master bathroom remodel with before and after pictures including large 9' 6" shower replacing tub / shower combo with dual shower heads, body spray, rail mounted hand-held shower head and 3-shelf shower niches. Titanium granite seat, curb cap with flat pebble shower floor and linear drains. 12" x 48" porcelain tile with aligned layout pattern on shower end walls and 12" x 24" textured tile on back wall. Dual glass doors with center glass curb-to-ceiling. 12" x 8" bathroom floor with matching tile wall base. Titanium granite vanity countertop and backsplash.
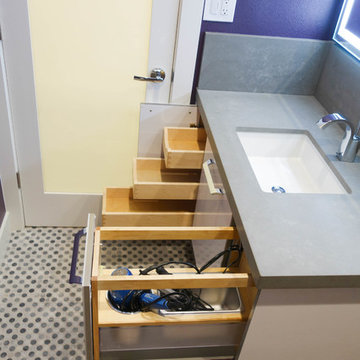
Cabinets: Sollera Fine Cabinetry
Countertop: Engineer Quartz
This is a design-build project by Kitchen Inspiration Inc.
Idee per una stanza da bagno con doccia design di medie dimensioni con ante lisce, ante marroni, vasca ad alcova, vasca/doccia, WC a due pezzi, piastrelle bianche, piastrelle in gres porcellanato, pareti marroni, pavimento in gres porcellanato, lavabo sottopiano, top in quarzo composito, pavimento grigio, doccia con tenda e top bianco
Idee per una stanza da bagno con doccia design di medie dimensioni con ante lisce, ante marroni, vasca ad alcova, vasca/doccia, WC a due pezzi, piastrelle bianche, piastrelle in gres porcellanato, pareti marroni, pavimento in gres porcellanato, lavabo sottopiano, top in quarzo composito, pavimento grigio, doccia con tenda e top bianco
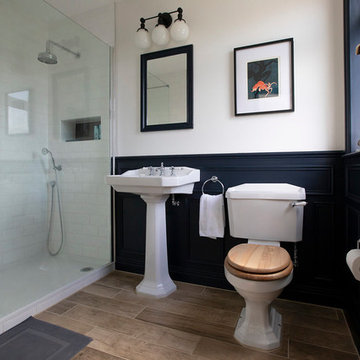
Paulina Sobczak Photography
Foto di una stanza da bagno classica di medie dimensioni con doccia aperta, WC a due pezzi, piastrelle diamantate, pareti marroni, lavabo a colonna e doccia aperta
Foto di una stanza da bagno classica di medie dimensioni con doccia aperta, WC a due pezzi, piastrelle diamantate, pareti marroni, lavabo a colonna e doccia aperta
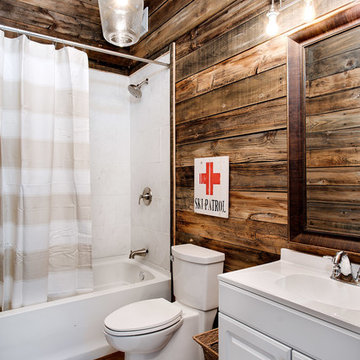
F2FOTO
Esempio di una piccola stanza da bagno con doccia stile rurale con ante bianche, vasca/doccia, piastrelle in ceramica, pareti marroni, parquet scuro, top in superficie solida, pavimento marrone, ante con bugna sagomata, WC a due pezzi, piastrelle marroni, lavabo integrato e doccia con tenda
Esempio di una piccola stanza da bagno con doccia stile rurale con ante bianche, vasca/doccia, piastrelle in ceramica, pareti marroni, parquet scuro, top in superficie solida, pavimento marrone, ante con bugna sagomata, WC a due pezzi, piastrelle marroni, lavabo integrato e doccia con tenda
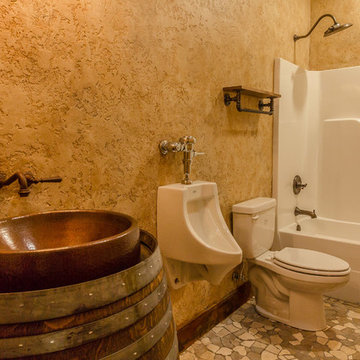
Wine Barrel Vanity
Immagine di una stanza da bagno rustica di medie dimensioni con lavabo a bacinella, WC a due pezzi, piastrelle beige, piastrelle in ceramica, pareti marroni e pavimento con piastrelle in ceramica
Immagine di una stanza da bagno rustica di medie dimensioni con lavabo a bacinella, WC a due pezzi, piastrelle beige, piastrelle in ceramica, pareti marroni e pavimento con piastrelle in ceramica
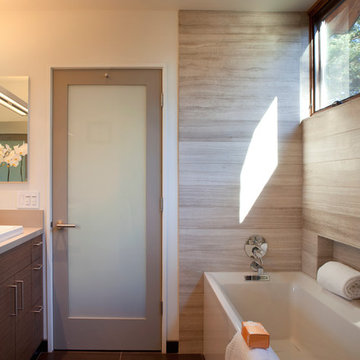
Master bath has high windows above limestone walls that borrow light from the adjacent backyard. Subtle gray tones combine with the teak cabinet wood for a warm feeling. Duravit tub and vessel sinks work well with the Hansgrohe faucets and Artemide lights.

The large soaking tub and vanity space takes advantage of the natural light and relaxing view of the outdoors.
Photographed by: Coles Hairston
Architect: James LaRue

This guest bathroom has white marble tile in the shower and small herringbone mosaic on the floor. The shower tile is taken all the way to the ceiling to emphasize height and create a larger volume in an otherwise small space.
large 12 x24 marble tiles were cut down in three widths, to create a pleasing rhythm and pattern. The sink cabinet also has a marble top.
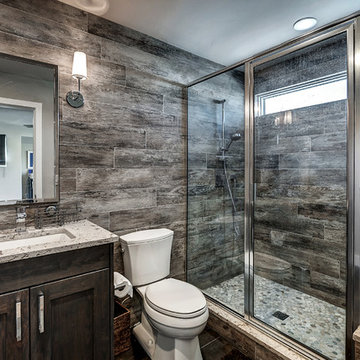
Immagine di una stanza da bagno con doccia rustica con ante in stile shaker, ante in legno bruno, doccia alcova, WC a due pezzi, pareti marroni, parquet scuro, lavabo sottopiano e porta doccia a battente
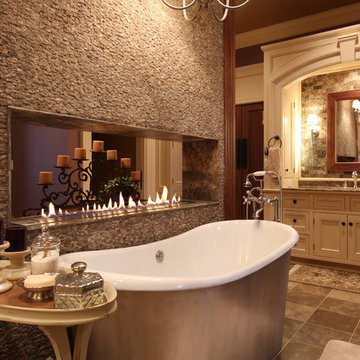
Warm master bathroom with luxury European fireplace, freestanding tub, enclosed steam shower, custom cabinetry, stone tile feature wall, porcelain tile floors, wood paneling and custom crown molding.
Photo Credits: Thom Sheridan
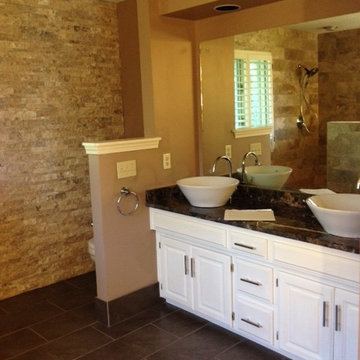
Idee per una stanza da bagno padronale classica di medie dimensioni con lavabo a bacinella, ante con bugna sagomata, ante bianche, top in marmo, doccia aperta, WC a due pezzi, piastrelle marroni, piastrelle in gres porcellanato, pareti marroni e pavimento in gres porcellanato
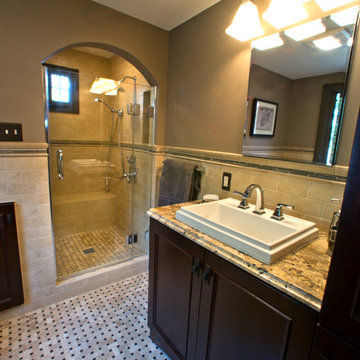
The Inspiration for this master bathroom remodel was the homeowners' desire for improved functionality of this small bath and updated design and products befitting the English Cottage style home. The goals for this projects were:
1. Redesign the bath to accommodate a more functional floor plan, better accessibility and storage.
2. Create the illusion of a larger space as the homeowners stated "the space felt too small and crammed in".
3. a "warmer and cozy feel, for the bath to become a comfortable and relaxing refuge".
The arch to the shower was raised 3", opening the space visually to the bath and maintaining the English cottage charm.
The vanity area features a Kohler recessed medicine cabinet that fits appropriately on top of the chair rail, a traditional three bulb light fixture, and a neo traditional designed Kohler Tresham rectangular sink. The goal was to create clean lines and use the geometric form of the Delta Dryden lavatory faucet.
Brazilian Bordeax Siena Granite was selected for its organic, warm, and lighter background colors consisting mainly of cream with burgundy flowing throughout, drawing out the rich hues of the cabinetry.
The toilet and tub were relocated on the opposite wall, creating an easily accessible and functional work space. The wainscoting and chair rail extend into the shower in a linear fashion. The basket weave pattern of the floor adds a visual and tactual texture.
Stanze da Bagno con WC a due pezzi e pareti marroni - Foto e idee per arredare
7