Stanze da Bagno con WC a due pezzi e lavabo rettangolare - Foto e idee per arredare
Filtra anche per:
Budget
Ordina per:Popolari oggi
121 - 140 di 1.996 foto
1 di 3
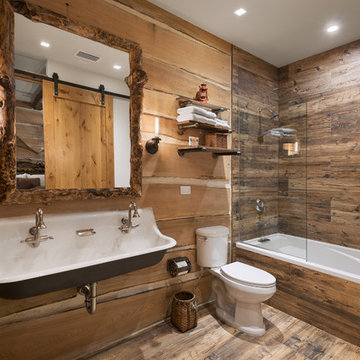
Ispirazione per una stanza da bagno con doccia rustica con vasca/doccia, WC a due pezzi, pareti marroni, lavabo rettangolare, pavimento marrone, doccia aperta e vasca ad alcova
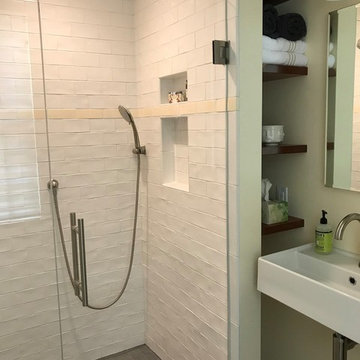
The new owners of this house in Harvard, Massachusetts loved its location and authentic Shaker characteristics, but weren’t fans of its curious layout. A dated first-floor full bathroom could only be accessed by going up a few steps to a landing, opening the bathroom door and then going down the same number of steps to enter the room. The dark kitchen faced the driveway to the north, rather than the bucolic backyard fields to the south. The dining space felt more like an enlarged hall and could only comfortably seat four. Upstairs, a den/office had a woefully low ceiling; the master bedroom had limited storage, and a sad full bathroom featured a cramped shower.
KHS proposed a number of changes to create an updated home where the owners could enjoy cooking, entertaining, and being connected to the outdoors from the first-floor living spaces, while also experiencing more inviting and more functional private spaces upstairs.
On the first floor, the primary change was to capture space that had been part of an upper-level screen porch and convert it to interior space. To make the interior expansion seamless, we raised the floor of the area that had been the upper-level porch, so it aligns with the main living level, and made sure there would be no soffits in the planes of the walls we removed. We also raised the floor of the remaining lower-level porch to reduce the number of steps required to circulate from it to the newly expanded interior. New patio door systems now fill the arched openings that used to be infilled with screen. The exterior interventions (which also included some new casement windows in the dining area) were designed to be subtle, while affording significant improvements on the interior. Additionally, the first-floor bathroom was reconfigured, shifting one of its walls to widen the dining space, and moving the entrance to the bathroom from the stair landing to the kitchen instead.
These changes (which involved significant structural interventions) resulted in a much more open space to accommodate a new kitchen with a view of the lush backyard and a new dining space defined by a new built-in banquette that comfortably seats six, and -- with the addition of a table extension -- up to eight people.
Upstairs in the den/office, replacing the low, board ceiling with a raised, plaster, tray ceiling that springs from above the original board-finish walls – newly painted a light color -- created a much more inviting, bright, and expansive space. Re-configuring the master bath to accommodate a larger shower and adding built-in storage cabinets in the master bedroom improved comfort and function. A new whole-house color palette rounds out the improvements.
Photos by Katie Hutchison
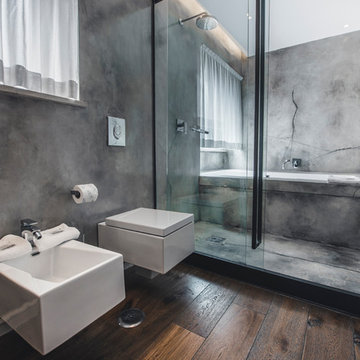
esempio di BAGNI IN RESINA.
,Roma centro storico.
bagno in resina effetto cemento con crepe e variazioni cromatiche come un vero cemento.
Foto di una stanza da bagno con doccia industriale di medie dimensioni con WC a due pezzi, pareti grigie, pavimento in legno massello medio e lavabo rettangolare
Foto di una stanza da bagno con doccia industriale di medie dimensioni con WC a due pezzi, pareti grigie, pavimento in legno massello medio e lavabo rettangolare
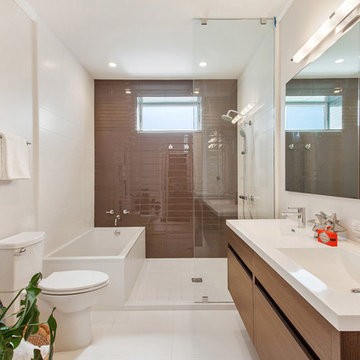
Esempio di una stanza da bagno padronale contemporanea di medie dimensioni con ante lisce, ante in legno bruno, vasca ad alcova, vasca/doccia, WC a due pezzi, piastrelle marroni, piastrelle bianche, piastrelle di vetro, pareti bianche, lavabo rettangolare e top in granito
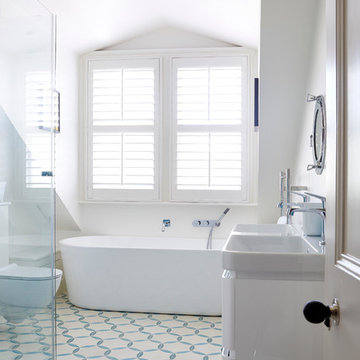
Ispirazione per una stanza da bagno chic con lavabo rettangolare, vasca freestanding, doccia alcova, WC a due pezzi, piastrelle multicolore, pareti bianche e pavimento con piastrelle in ceramica
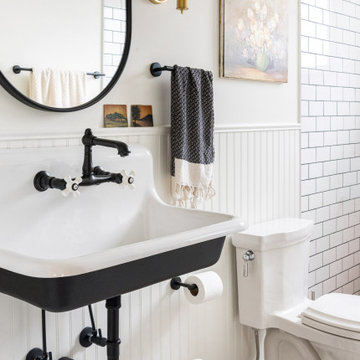
Bright and airy black and white bath with traditional fixtures pulled together with a modern flair
Esempio di una stanza da bagno per bambini boho chic di medie dimensioni con ante nere, doccia aperta, WC a due pezzi, piastrelle bianche, piastrelle in gres porcellanato, pareti bianche, pavimento in gres porcellanato, lavabo rettangolare, pavimento nero, doccia con tenda, un lavabo, mobile bagno sospeso e boiserie
Esempio di una stanza da bagno per bambini boho chic di medie dimensioni con ante nere, doccia aperta, WC a due pezzi, piastrelle bianche, piastrelle in gres porcellanato, pareti bianche, pavimento in gres porcellanato, lavabo rettangolare, pavimento nero, doccia con tenda, un lavabo, mobile bagno sospeso e boiserie

Foto di una stanza da bagno padronale tradizionale di medie dimensioni con ante a filo, ante bianche, doccia ad angolo, WC a due pezzi, piastrelle nere, piastrelle in gres porcellanato, pareti grigie, pavimento con piastrelle in ceramica, lavabo rettangolare, top in quarzo composito, pavimento nero, porta doccia a battente, top bianco, nicchia, un lavabo, mobile bagno incassato e soffitto a volta
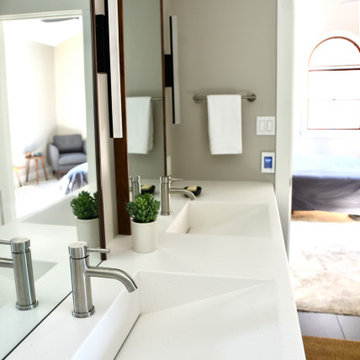
About five years ago, these homeowners saw the potential in a brick-and-oak-heavy, wallpaper-bedecked, 1990s-in-all-the-wrong-ways home tucked in a wooded patch among fields somewhere between Indianapolis and Bloomington. Their first project with SYH was a kitchen remodel, a total overhaul completed by JL Benton Contracting, that added color and function for this family of three (not counting the cats). A couple years later, they were knocking on our door again to strip the ensuite bedroom of its ruffled valences and red carpet—a bold choice that ran right into the bathroom (!)—and make it a serene retreat. Color and function proved the goals yet again, and JL Benton was back to make the design reality. The clients thoughtfully chose to maximize their budget in order to get a whole lot of bells and whistles—details that undeniably change their daily experience of the space. The fantastic zero-entry shower is composed of handmade tile from Heath Ceramics of California. A window where the was none, a handsome teak bench, thoughtful niches, and Kohler fixtures in vibrant brushed nickel finish complete the shower. Custom mirrors and cabinetry by Stoll’s Woodworking, in both the bathroom and closet, elevate the whole design. What you don't see: heated floors, which everybody needs in Indiana.
Contractor: JL Benton Contracting
Cabinetry: Stoll's Woodworking
Photographer: Michiko Owaki
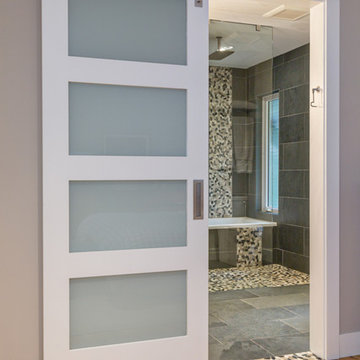
Ispirazione per una piccola stanza da bagno padronale minimalista con ante in stile shaker, WC a due pezzi, pavimento in gres porcellanato, top in quarzo composito, ante in legno bruno, vasca da incasso, doccia alcova, piastrelle grigie, piastrelle in pietra, pareti gialle, lavabo rettangolare, pavimento grigio e doccia aperta

The main bath pays homage to the historical style of the original house. Classic elements like marble mosaics and a black and white theme will be timeless for years to come. Aligning all plumbing elements on one side of the room allows for a more spacious flow.
Photos: Dave Remple
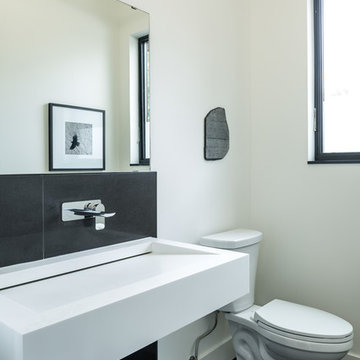
Esempio di un'ampia stanza da bagno con doccia contemporanea con lavabo rettangolare, piastrelle nere, pareti bianche, WC a due pezzi, piastrelle in gres porcellanato, pavimento in gres porcellanato e top piastrellato
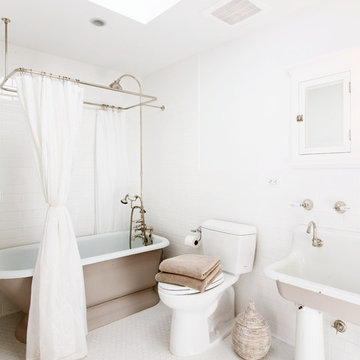
Please see this Award Winning project in the October 2014 issue of New York Cottages & Gardens Magazine: NYC&G
http://www.cottages-gardens.com/New-York-Cottages-Gardens/October-2014/NYCG-Innovation-in-Design-Winners-Kitchen-Design/
It was also featured in a Houzz Tour:
Houzz Tour: Loving the Old and New in an 1880s Brooklyn Row House
http://www.houzz.com/ideabooks/29691278/list/houzz-tour-loving-the-old-and-new-in-an-1880s-brooklyn-row-house
Photo Credit: Hulya Kolabas
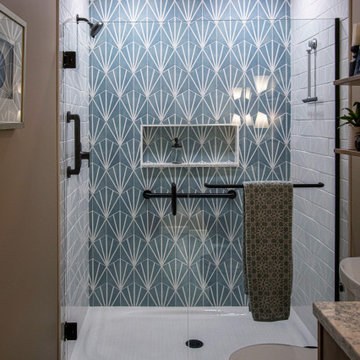
In this guest bathroom Medallion Cabinetry in the Maple Bella Biscotti Door Style Vanity with Cambria Montgomery Quartz countertop with 4” high backsplash was installed. The vanity is accented with Amerock Blackrock pulls and knobs. The shower tile is 8” HexArt Deco Turquoise Hexagon Matte tile for the back shower wall and back of the niche. The shower walls and niche sides feature 4”x16” Ice White Glossy subway tile. Cardinal Shower Heavy Swing Door. Coordinating 8” HexArt Turquoise 8” Hexagon Matte Porcelain tile for the bath floor. Mitzi Angle 15” Polished Nickel wall sconces were installed above the vanity. Native Trails Trough sink in Pearl. Moen Genta faucet, hand towel bar, and robe hook. Kohler Cimarron two piece toilet.
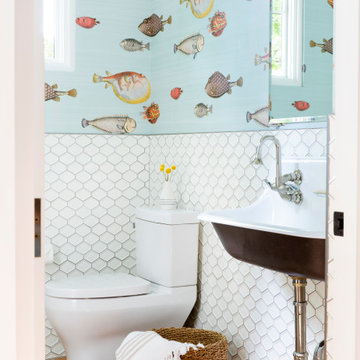
Ispirazione per una stanza da bagno per bambini chic con WC a due pezzi, piastrelle bianche, pareti multicolore, lavabo rettangolare, pavimento marrone, due lavabi e carta da parati

About five years ago, these homeowners saw the potential in a brick-and-oak-heavy, wallpaper-bedecked, 1990s-in-all-the-wrong-ways home tucked in a wooded patch among fields somewhere between Indianapolis and Bloomington. Their first project with SYH was a kitchen remodel, a total overhaul completed by JL Benton Contracting, that added color and function for this family of three (not counting the cats). A couple years later, they were knocking on our door again to strip the ensuite bedroom of its ruffled valences and red carpet—a bold choice that ran right into the bathroom (!)—and make it a serene retreat. Color and function proved the goals yet again, and JL Benton was back to make the design reality. The clients thoughtfully chose to maximize their budget in order to get a whole lot of bells and whistles—details that undeniably change their daily experience of the space. The fantastic zero-entry shower is composed of handmade tile from Heath Ceramics of California. A window where the was none, a handsome teak bench, thoughtful niches, and Kohler fixtures in vibrant brushed nickel finish complete the shower. Custom mirrors and cabinetry by Stoll’s Woodworking, in both the bathroom and closet, elevate the whole design. What you don't see: heated floors, which everybody needs in Indiana.
Contractor: JL Benton Contracting
Cabinetry: Stoll's Woodworking
Photographer: Michiko Owaki
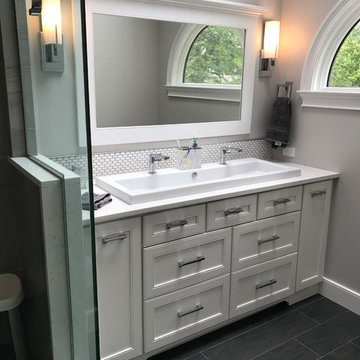
Very well thought out vanity layout to maximize the functionality of this space. This two faucet, 1 drain trough sink was very carefully planned and located to ensure EVERY drawer is functional. The only drawer that had to be cut shorter is the top center, but is still functional. There are even pull outs.
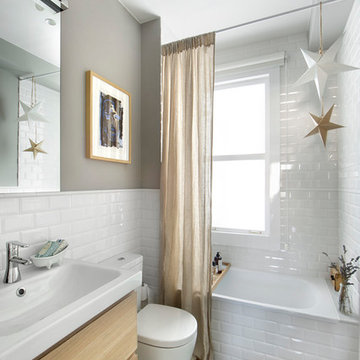
Idee per una piccola stanza da bagno padronale bohémian con ante lisce, ante in legno chiaro, vasca ad alcova, vasca/doccia, WC a due pezzi, piastrelle bianche, piastrelle diamantate, pareti grigie, pavimento con piastrelle in ceramica, lavabo rettangolare, pavimento multicolore e doccia con tenda
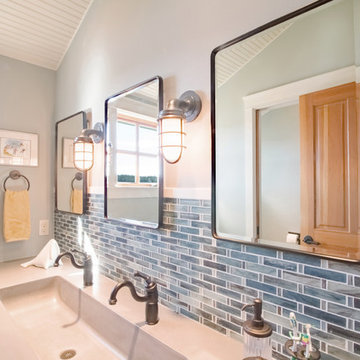
Inua Blevins - Juneau, AK
Immagine di una stanza da bagno per bambini chic con ante con riquadro incassato, ante bianche, doccia alcova, WC a due pezzi, piastrelle blu, pareti blu, pavimento in gres porcellanato, lavabo rettangolare e top in cemento
Immagine di una stanza da bagno per bambini chic con ante con riquadro incassato, ante bianche, doccia alcova, WC a due pezzi, piastrelle blu, pareti blu, pavimento in gres porcellanato, lavabo rettangolare e top in cemento
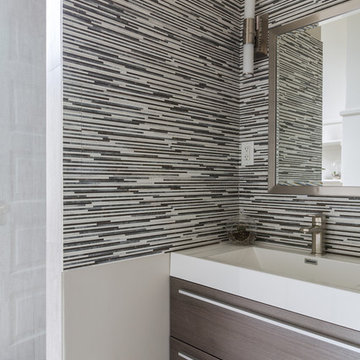
Sara Essex Bradley
Esempio di una stanza da bagno con doccia moderna di medie dimensioni con ante lisce, ante in legno bruno, doccia alcova, WC a due pezzi, pistrelle in bianco e nero, piastrelle grigie, piastrelle a listelli, pareti multicolore, pavimento in linoleum, lavabo rettangolare e top piastrellato
Esempio di una stanza da bagno con doccia moderna di medie dimensioni con ante lisce, ante in legno bruno, doccia alcova, WC a due pezzi, pistrelle in bianco e nero, piastrelle grigie, piastrelle a listelli, pareti multicolore, pavimento in linoleum, lavabo rettangolare e top piastrellato
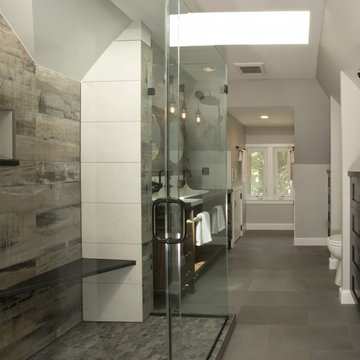
Four Brothers LLC
Ispirazione per una grande stanza da bagno padronale industriale con lavabo rettangolare, ante in legno bruno, top in superficie solida, doccia aperta, piastrelle grigie, piastrelle in gres porcellanato, pareti grigie, pavimento in gres porcellanato, nessun'anta, WC a due pezzi, pavimento grigio e porta doccia a battente
Ispirazione per una grande stanza da bagno padronale industriale con lavabo rettangolare, ante in legno bruno, top in superficie solida, doccia aperta, piastrelle grigie, piastrelle in gres porcellanato, pareti grigie, pavimento in gres porcellanato, nessun'anta, WC a due pezzi, pavimento grigio e porta doccia a battente
Stanze da Bagno con WC a due pezzi e lavabo rettangolare - Foto e idee per arredare
7