Stanze da Bagno con WC a due pezzi e lavabo a bacinella - Foto e idee per arredare
Filtra anche per:
Budget
Ordina per:Popolari oggi
61 - 80 di 17.949 foto
1 di 3

Kühnapfel Fotografie
Ispirazione per una grande stanza da bagno con doccia minimal con doccia a filo pavimento, pareti grigie, piastrelle grigie, ante lisce, ante bianche, vasca da incasso, WC a due pezzi, piastrelle di pietra calcarea, pavimento in pietra calcarea, lavabo a bacinella, top in marmo, pavimento grigio e porta doccia a battente
Ispirazione per una grande stanza da bagno con doccia minimal con doccia a filo pavimento, pareti grigie, piastrelle grigie, ante lisce, ante bianche, vasca da incasso, WC a due pezzi, piastrelle di pietra calcarea, pavimento in pietra calcarea, lavabo a bacinella, top in marmo, pavimento grigio e porta doccia a battente
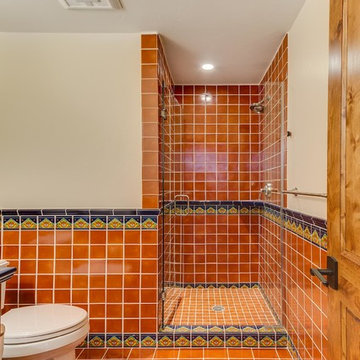
Terra Del Fieugo Basin and Tile Scheme by Trilogy Partners. Santa Fe Influenced.
Photo Credit: Michael Yearout
Immagine di una stanza da bagno con doccia american style di medie dimensioni con lavabo a bacinella, vasca con piedi a zampa di leone, WC a due pezzi, piastrelle multicolore, pareti blu, pavimento con piastrelle a mosaico, nessun'anta e ante in legno scuro
Immagine di una stanza da bagno con doccia american style di medie dimensioni con lavabo a bacinella, vasca con piedi a zampa di leone, WC a due pezzi, piastrelle multicolore, pareti blu, pavimento con piastrelle a mosaico, nessun'anta e ante in legno scuro
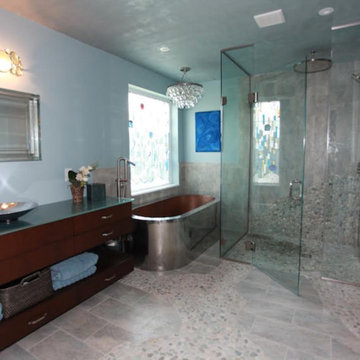
Immagine di una grande stanza da bagno padronale moderna con ante lisce, ante in legno bruno, doccia a filo pavimento, WC a due pezzi, pareti blu, pavimento con piastrelle di ciottoli, lavabo a bacinella, top in vetro, porta doccia a battente e vasca freestanding
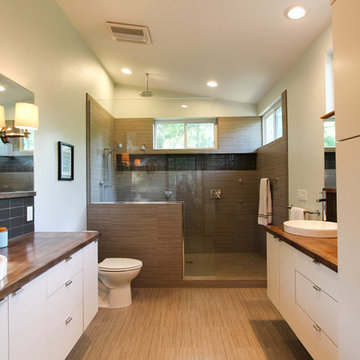
Esempio di una stanza da bagno padronale moderna di medie dimensioni con lavabo a bacinella, ante lisce, ante bianche, top in legno, doccia aperta, WC a due pezzi, piastrelle grigie, piastrelle in gres porcellanato, pareti grigie e pavimento in gres porcellanato
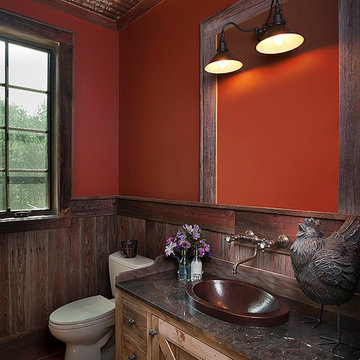
Ispirazione per una piccola stanza da bagno con doccia stile rurale con lavabo a bacinella, ante lisce, ante in legno chiaro, top in granito, WC a due pezzi, pareti arancioni, pavimento con piastrelle in ceramica, piastrelle marroni e piastrelle in pietra

Ian Dawson, C&I Studios
Esempio di una piccola stanza da bagno padronale moderna con lavabo a bacinella, doccia a filo pavimento, WC a due pezzi, piastrelle grigie, piastrelle in ceramica, pareti grigie e pavimento con piastrelle in ceramica
Esempio di una piccola stanza da bagno padronale moderna con lavabo a bacinella, doccia a filo pavimento, WC a due pezzi, piastrelle grigie, piastrelle in ceramica, pareti grigie e pavimento con piastrelle in ceramica
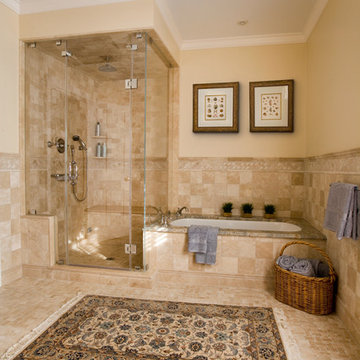
What more could you want? A steam shower for him and a soaker tub for her? And marble everywhere. Luxury, old school.
Idee per una grande stanza da bagno padronale tradizionale con lavabo a bacinella, top in marmo, vasca sottopiano, doccia ad angolo, WC a due pezzi, piastrelle beige, piastrelle in pietra, pareti beige e pavimento in travertino
Idee per una grande stanza da bagno padronale tradizionale con lavabo a bacinella, top in marmo, vasca sottopiano, doccia ad angolo, WC a due pezzi, piastrelle beige, piastrelle in pietra, pareti beige e pavimento in travertino

The goal of this project was to upgrade the builder grade finishes and create an ergonomic space that had a contemporary feel. This bathroom transformed from a standard, builder grade bathroom to a contemporary urban oasis. This was one of my favorite projects, I know I say that about most of my projects but this one really took an amazing transformation. By removing the walls surrounding the shower and relocating the toilet it visually opened up the space. Creating a deeper shower allowed for the tub to be incorporated into the wet area. Adding a LED panel in the back of the shower gave the illusion of a depth and created a unique storage ledge. A custom vanity keeps a clean front with different storage options and linear limestone draws the eye towards the stacked stone accent wall.
Houzz Write Up: https://www.houzz.com/magazine/inside-houzz-a-chopped-up-bathroom-goes-streamlined-and-swank-stsetivw-vs~27263720
The layout of this bathroom was opened up to get rid of the hallway effect, being only 7 foot wide, this bathroom needed all the width it could muster. Using light flooring in the form of natural lime stone 12x24 tiles with a linear pattern, it really draws the eye down the length of the room which is what we needed. Then, breaking up the space a little with the stone pebble flooring in the shower, this client enjoyed his time living in Japan and wanted to incorporate some of the elements that he appreciated while living there. The dark stacked stone feature wall behind the tub is the perfect backdrop for the LED panel, giving the illusion of a window and also creates a cool storage shelf for the tub. A narrow, but tasteful, oval freestanding tub fit effortlessly in the back of the shower. With a sloped floor, ensuring no standing water either in the shower floor or behind the tub, every thought went into engineering this Atlanta bathroom to last the test of time. With now adequate space in the shower, there was space for adjacent shower heads controlled by Kohler digital valves. A hand wand was added for use and convenience of cleaning as well. On the vanity are semi-vessel sinks which give the appearance of vessel sinks, but with the added benefit of a deeper, rounded basin to avoid splashing. Wall mounted faucets add sophistication as well as less cleaning maintenance over time. The custom vanity is streamlined with drawers, doors and a pull out for a can or hamper.
A wonderful project and equally wonderful client. I really enjoyed working with this client and the creative direction of this project.
Brushed nickel shower head with digital shower valve, freestanding bathtub, curbless shower with hidden shower drain, flat pebble shower floor, shelf over tub with LED lighting, gray vanity with drawer fronts, white square ceramic sinks, wall mount faucets and lighting under vanity. Hidden Drain shower system. Atlanta Bathroom.

Master bath with walk in shower, big tub and double sink. The window over the tub looks out over the nearly 4,000 sf courtyard.
Idee per una grande stanza da bagno padronale design con piastrelle in gres porcellanato, ante lisce, ante in legno scuro, vasca sottopiano, doccia ad angolo, WC a due pezzi, piastrelle marroni, pareti beige, pavimento in ardesia, lavabo a bacinella, top in superficie solida, pavimento grigio, porta doccia a battente e top grigio
Idee per una grande stanza da bagno padronale design con piastrelle in gres porcellanato, ante lisce, ante in legno scuro, vasca sottopiano, doccia ad angolo, WC a due pezzi, piastrelle marroni, pareti beige, pavimento in ardesia, lavabo a bacinella, top in superficie solida, pavimento grigio, porta doccia a battente e top grigio
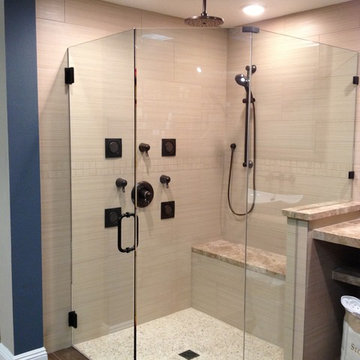
Ispirazione per una stanza da bagno con doccia chic di medie dimensioni con ante con bugna sagomata, ante in legno scuro, doccia ad angolo, WC a due pezzi, piastrelle grigie, pareti blu, pavimento in travertino, lavabo a bacinella e top in quarzite
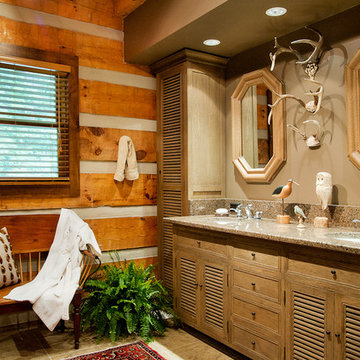
The bath in this log cabin features a walk in shower.
Esempio di una stanza da bagno classica di medie dimensioni con lavabo a bacinella, ante in legno scuro, top in granito, doccia doppia, WC a due pezzi, piastrelle marroni, pareti marroni, pavimento in gres porcellanato e ante a persiana
Esempio di una stanza da bagno classica di medie dimensioni con lavabo a bacinella, ante in legno scuro, top in granito, doccia doppia, WC a due pezzi, piastrelle marroni, pareti marroni, pavimento in gres porcellanato e ante a persiana
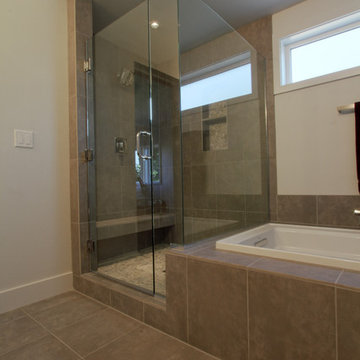
This spa like master bathroom was designed for clients to provide the luxuries and calming essence of a spa at home. Offering a glass wall connecting the shower and soaking tub, plenty of natural light, inlayed pebbles on the shower floor and also a ribbon in front of the floating vanity with double sinks. Concrete contertops, porcelain tiles in shades of grey and espresso stained cabinets, set off the warm modern feel of the space
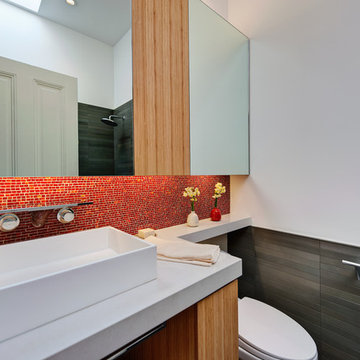
This tight spaced bath room was made to feel larger through the use of up and down light in a cove in the mirrored wall hung medicine cabinet and through a frameless glass shower enclosure. Space under the sink serves as towel storage and multi level roll out shelf provides additional storage near the sink.
Photo: Bay Area VR - Eli Poblitz
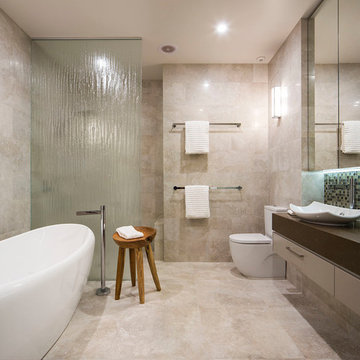
For more information on this project, please contact us on 1300 285 977
Foto di una stanza da bagno contemporanea con lavabo a bacinella, ante lisce, ante grigie, vasca freestanding, doccia a filo pavimento, WC a due pezzi, piastrelle a mosaico, pareti beige e piastrelle beige
Foto di una stanza da bagno contemporanea con lavabo a bacinella, ante lisce, ante grigie, vasca freestanding, doccia a filo pavimento, WC a due pezzi, piastrelle a mosaico, pareti beige e piastrelle beige

This four-story townhome in the heart of old town Alexandria, was recently purchased by a family of four.
The outdated galley kitchen with confined spaces, lack of powder room on main level, dropped down ceiling, partition walls, small bathrooms, and the main level laundry were a few of the deficiencies this family wanted to resolve before moving in.
Starting with the top floor, we converted a small bedroom into a master suite, which has an outdoor deck with beautiful view of old town. We reconfigured the space to create a walk-in closet and another separate closet.
We took some space from the old closet and enlarged the master bath to include a bathtub and a walk-in shower. Double floating vanities and hidden toilet space were also added.
The addition of lighting and glass transoms allows light into staircase leading to the lower level.
On the third level is the perfect space for a girl’s bedroom. A new bathroom with walk-in shower and added space from hallway makes it possible to share this bathroom.
A stackable laundry space was added to the hallway, a few steps away from a new study with built in bookcase, French doors, and matching hardwood floors.
The main level was totally revamped. The walls were taken down, floors got built up to add extra insulation, new wide plank hardwood installed throughout, ceiling raised, and a new HVAC was added for three levels.
The storage closet under the steps was converted to a main level powder room, by relocating the electrical panel.
The new kitchen includes a large island with new plumbing for sink, dishwasher, and lots of storage placed in the center of this open kitchen. The south wall is complete with floor to ceiling cabinetry including a home for a new cooktop and stainless-steel range hood, covered with glass tile backsplash.
The dining room wall was taken down to combine the adjacent area with kitchen. The kitchen includes butler style cabinetry, wine fridge and glass cabinets for display. The old living room fireplace was torn down and revamped with a gas fireplace wrapped in stone.
Built-ins added on both ends of the living room gives floor to ceiling space provides ample display space for art. Plenty of lighting fixtures such as led lights, sconces and ceiling fans make this an immaculate remodel.
We added brick veneer on east wall to replicate the historic old character of old town homes.
The open floor plan with seamless wood floor and central kitchen has added warmth and with a desirable entertaining space.

Guest bath remodel.
Ispirazione per una piccola stanza da bagno con doccia minimal con ante lisce, ante turchesi, doccia alcova, WC a due pezzi, piastrelle bianche, piastrelle in gres porcellanato, pareti bianche, pavimento in vinile, lavabo a bacinella, top in granito, porta doccia scorrevole, top nero, nicchia, un lavabo, mobile bagno sospeso e carta da parati
Ispirazione per una piccola stanza da bagno con doccia minimal con ante lisce, ante turchesi, doccia alcova, WC a due pezzi, piastrelle bianche, piastrelle in gres porcellanato, pareti bianche, pavimento in vinile, lavabo a bacinella, top in granito, porta doccia scorrevole, top nero, nicchia, un lavabo, mobile bagno sospeso e carta da parati

Modern Primary Ensuite with chevron wall tile and floating oak vanity
Ispirazione per una grande stanza da bagno padronale moderna con ante beige, vasca freestanding, zona vasca/doccia separata, WC a due pezzi, piastrelle grigie, piastrelle in gres porcellanato, pareti bianche, pavimento in gres porcellanato, lavabo a bacinella, top in quarzo composito, pavimento grigio, porta doccia a battente, top bianco, panca da doccia, due lavabi, mobile bagno sospeso e ante lisce
Ispirazione per una grande stanza da bagno padronale moderna con ante beige, vasca freestanding, zona vasca/doccia separata, WC a due pezzi, piastrelle grigie, piastrelle in gres porcellanato, pareti bianche, pavimento in gres porcellanato, lavabo a bacinella, top in quarzo composito, pavimento grigio, porta doccia a battente, top bianco, panca da doccia, due lavabi, mobile bagno sospeso e ante lisce

Hollywood Hills, CA - Addition to an Existing Home / Bathroom area
Framing of structure, drywall, insulation, all required plumbing and electrical needs per the project.
Installation of all tile work; Shower, walls and flooring. Installation of shower enclosure, faucets and shower sprays, toilet, windows and a fresh paint to finish.
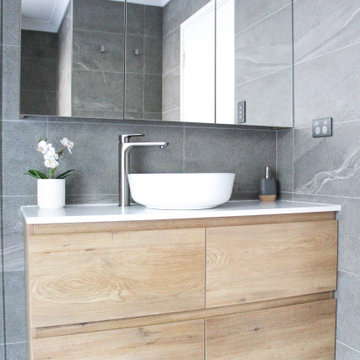
Wall Hung Vanity, Walk In Shower, Shower Niche, Mirror Cabinet, Shower Combo, Brushed Brass Tapware, Dark Bathroom, Oak an Dark Vanity Combo, OTB Bathrooms, On the Ball Bathrooms

Guest bath remodel.
Idee per una piccola stanza da bagno con doccia minimal con ante lisce, ante turchesi, doccia alcova, WC a due pezzi, piastrelle bianche, piastrelle in gres porcellanato, pareti bianche, pavimento in vinile, lavabo a bacinella, top in granito, porta doccia scorrevole, top nero, nicchia, un lavabo, mobile bagno sospeso e carta da parati
Idee per una piccola stanza da bagno con doccia minimal con ante lisce, ante turchesi, doccia alcova, WC a due pezzi, piastrelle bianche, piastrelle in gres porcellanato, pareti bianche, pavimento in vinile, lavabo a bacinella, top in granito, porta doccia scorrevole, top nero, nicchia, un lavabo, mobile bagno sospeso e carta da parati
Stanze da Bagno con WC a due pezzi e lavabo a bacinella - Foto e idee per arredare
4