Stanze da Bagno con WC a due pezzi e due lavabi - Foto e idee per arredare
Filtra anche per:
Budget
Ordina per:Popolari oggi
141 - 160 di 18.518 foto
1 di 3

This aesthetically pleasing master bathroom is the perfect place for our clients to start and end each day. Fully customized shower fixtures and a deep soaking tub will provide the perfect solutions to destress and unwind. Our client's love for plants translates beautifully into this space with a sage green double vanity that brings life and serenity into their master bath retreat. Opting to utilize softer patterned tile throughout the space, makes it more visually expansive while gold accessories, natural wood elements, and strategically placed rugs throughout the room, make it warm and inviting.
Committing to a color scheme in a space can be overwhelming at times when considering the number of options that are available. This master bath is a perfect example of how to incorporate color into a room tastefully, while still having a cohesive design.
Items used in this space include:
Waypoint Living Spaces Cabinetry in Sage Green
Calacatta Italia Manufactured Quartz Vanity Tops
Elegant Stone Onice Bianco Tile
Natural Marble Herringbone Tile
Delta Cassidy Collection Fixtures
Want to see more samples of our work or before and after photographs of this project?
Visit the Stoneunlimited Kitchen and Bath website:
www.stoneunlimited.net
Stoneunlimited Kitchen and Bath is a full scope, full service, turnkey business. We do it all so that you don’t have to. You get to do the fun part of approving the design, picking your materials and making selections with our guidance and we take care of everything else. We provide you with 3D and 4D conceptual designs so that you can see your project come to life. Materials such as tile, fixtures, sinks, shower enclosures, flooring, cabinetry and countertops are ordered through us, inspected by us and installed by us. We are also a fabricator, so we fabricate all the countertops. We assign and manage the schedule and the workers that will be in your home taking care of the installation. We provide painting, electrical, plumbing as well as cabinetry services for your project from start to finish. So, when I say we do it, we truly do it all!
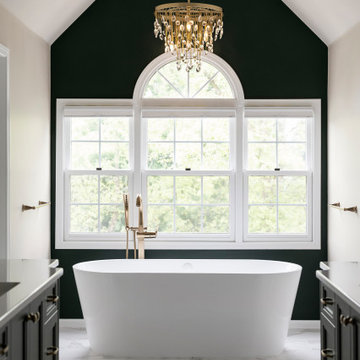
Green is this year’s hottest hue and our custom Sharer Cabinetry vanities stun in a gorgeous basil green! Incorporating bold colors into your design can create just the right amount of interest and flare!
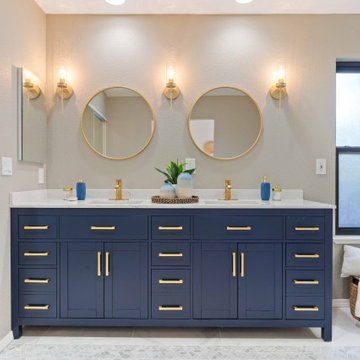
Master bath design with free standing blue vanity, quartz counter, round mirrors with lights on each side, waterfall tile design connecting shower wall to bathroom floor.
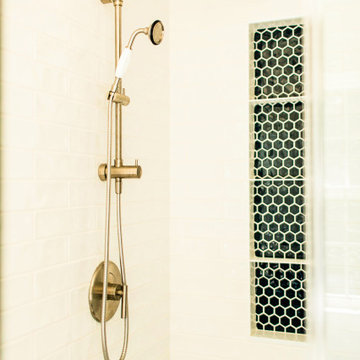
Esempio di una stanza da bagno padronale chic di medie dimensioni con consolle stile comò, ante bianche, vasca con piedi a zampa di leone, WC a due pezzi, piastrelle bianche, piastrelle in gres porcellanato, pavimento in gres porcellanato, lavabo a bacinella, top in quarzo composito, pavimento blu, porta doccia a battente, top bianco, nicchia, due lavabi e mobile bagno freestanding

This 1956 John Calder Mackay home had been poorly renovated in years past. We kept the 1400 sqft footprint of the home, but re-oriented and re-imagined the bland white kitchen to a midcentury olive green kitchen that opened up the sight lines to the wall of glass facing the rear yard. We chose materials that felt authentic and appropriate for the house: handmade glazed ceramics, bricks inspired by the California coast, natural white oaks heavy in grain, and honed marbles in complementary hues to the earth tones we peppered throughout the hard and soft finishes. This project was featured in the Wall Street Journal in April 2022.
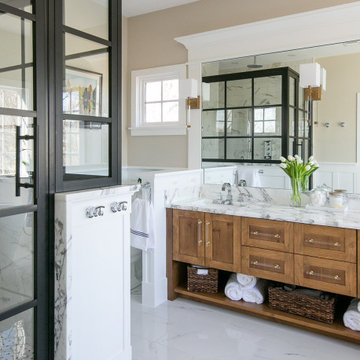
Notably centered to capture all reflections, this intentionally-crafted knotty pine vanity and linen closet illuminates the space with intricate millwork and finishes. A perfect mix of metals and tiles with keen details to bring this vision to life! Custom black grid shower glass anchors the depth of the room with calacatta and arabascato marble accents. Chrome fixtures and accessories with pops of champagne bronze. Shaker-style board and batten trim wraps the walls and vanity mirror to bring warm and dimension.
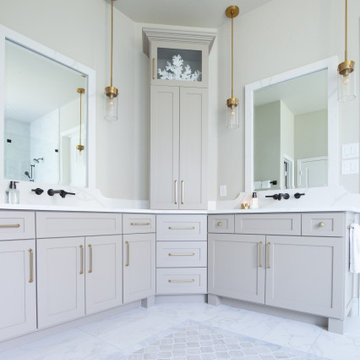
Esempio di una grande stanza da bagno padronale classica con ante in stile shaker, ante grigie, vasca freestanding, zona vasca/doccia separata, WC a due pezzi, piastrelle bianche, piastrelle in gres porcellanato, pareti grigie, pavimento in marmo, lavabo sottopiano, top in quarzo composito, pavimento beige, porta doccia a battente, top bianco, panca da doccia, due lavabi e mobile bagno incassato
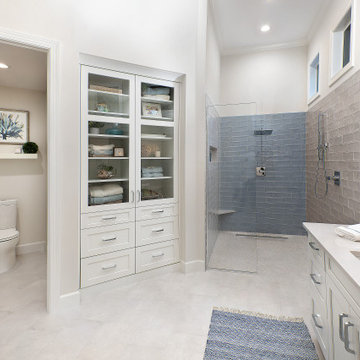
The dual vanity in the master bathroom was designed with white Dura Supreme cabinetry, accented with polished chrome hardware, and topped with a smoked pearl quartz countertop. Modern accents include the two metal framed mirrors, and brushed nickel sconces by Capital Lighting.
This bathroom, already decently sized, is made to look even bigger with the uniform, reflective tiling of the wall-to-wall 4″ x 12″ tile in a Pearl finish. It runs behind the vanity and the entire length of the wall into the shower, where it transitions into the same 4” x 12” tile but in an Aqua finish.
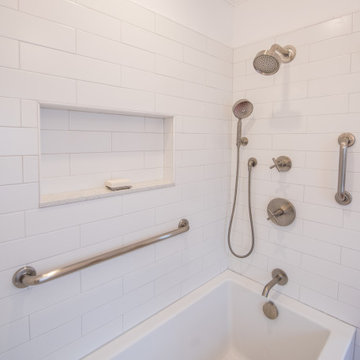
The homeowners and designer of this master bath incorporated a mix of finishes and features to create a unique twist on traditional styling.
Esempio di una stanza da bagno padronale boho chic di medie dimensioni con ante bianche, vasca ad alcova, vasca/doccia, WC a due pezzi, pavimento con piastrelle in ceramica, lavabo sottopiano, top in superficie solida, pavimento rosso, doccia con tenda, top bianco, nicchia, due lavabi e mobile bagno incassato
Esempio di una stanza da bagno padronale boho chic di medie dimensioni con ante bianche, vasca ad alcova, vasca/doccia, WC a due pezzi, pavimento con piastrelle in ceramica, lavabo sottopiano, top in superficie solida, pavimento rosso, doccia con tenda, top bianco, nicchia, due lavabi e mobile bagno incassato
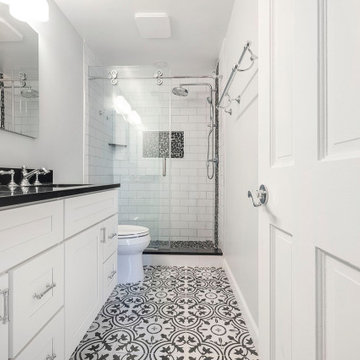
Modern farmhouse bathroom project with black and white flower patterned tiles,
white built-in vanity, black engineered quartz, recessed medicine cabinets, polished chrome fixtures, walk-in shower with sliding glass door, subway wall tiles and black pebble shower floor tiles.
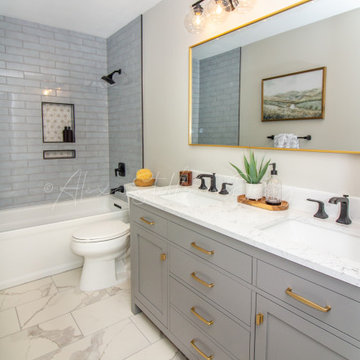
Hall Bath was transformed, we removed a small linen closet to accommodate double sinks. Shower was tiled to the ceiling, this bathroom was a full gut. All items were hand picked with client's design aesthetic in mind! Project was done with a tight budget in mind.

This primary bathroom remodel included a layout change to incorporate a large soaking tub and extended separate shower area. We incorporated elements of a modern farmhouse aesthetic with the wood panel accent wall and color palette of shades of black & white. Finishes on this project included quartz countertops, ceramic patterned floor tiles and handmade ceramic wall tiles, matte black and brass hardware and custom lighting.

This Beautifully updated Master Bath was completely redesigned from a builders standard bath to the spacious ADA friendly space. Dark Grey cabinets make a dramatic statement.

Light and Airy shiplap bathroom was the dream for this hard working couple. The goal was to totally re-create a space that was both beautiful, that made sense functionally and a place to remind the clients of their vacation time. A peaceful oasis. We knew we wanted to use tile that looks like shiplap. A cost effective way to create a timeless look. By cladding the entire tub shower wall it really looks more like real shiplap planked walls.
The center point of the room is the new window and two new rustic beams. Centered in the beams is the rustic chandelier.
Design by Signature Designs Kitchen Bath
Contractor ADR Design & Remodel
Photos by Gail Owens
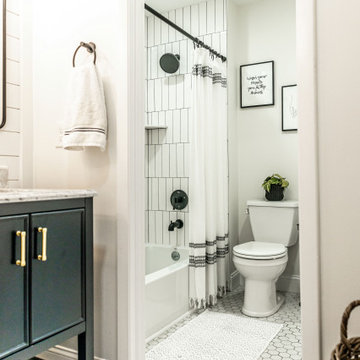
With hints of blacks, blues, and golds, this bathroom renovation was a perfect mix to bring this space to life again. Double bowl navy vanity with Carrara stone and an accent of white shiplap to tie in a little texture for a clean, refreshing, and simple feel. Simple subway tile with dark grout and black fixtures to note a contemporary aesthetic.
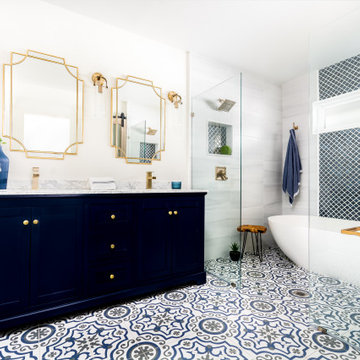
Ispirazione per una stanza da bagno padronale chic di medie dimensioni con ante in stile shaker, ante blu, vasca freestanding, zona vasca/doccia separata, WC a due pezzi, piastrelle grigie, piastrelle in ceramica, pareti bianche, pavimento con piastrelle in ceramica, lavabo sottopiano, top in marmo, pavimento blu, doccia aperta, top giallo, toilette, due lavabi e mobile bagno freestanding

Minimalist design and smooth, clean surfaces were primary drivers in the primary bath remodel by Meadowlark Design + Build in Ann Arbor, Michigan. Photography by Sean Carter.

Idee per una grande stanza da bagno padronale classica con ante con riquadro incassato, ante bianche, vasca freestanding, zona vasca/doccia separata, WC a due pezzi, piastrelle bianche, piastrelle in gres porcellanato, pareti grigie, pavimento in legno massello medio, lavabo sottopiano, top in quarzo composito, pavimento marrone, porta doccia a battente, top bianco, nicchia, due lavabi, mobile bagno incassato, soffitto ribassato e carta da parati

Large format porcelain shower remodel
Immagine di una grande stanza da bagno padronale con ante lisce, ante bianche, vasca freestanding, doccia alcova, WC a due pezzi, piastrelle in gres porcellanato, pareti beige, pavimento in gres porcellanato, lavabo sottopiano, top piastrellato, porta doccia scorrevole, toilette, due lavabi e mobile bagno incassato
Immagine di una grande stanza da bagno padronale con ante lisce, ante bianche, vasca freestanding, doccia alcova, WC a due pezzi, piastrelle in gres porcellanato, pareti beige, pavimento in gres porcellanato, lavabo sottopiano, top piastrellato, porta doccia scorrevole, toilette, due lavabi e mobile bagno incassato
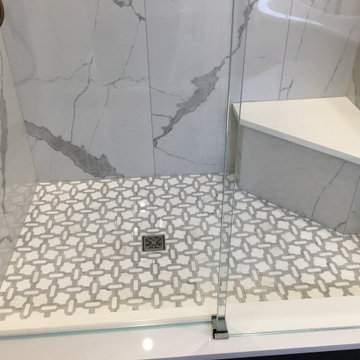
White acrylic flat panel cabinetry with gold handles. Gray & white marble tiled accent wall.
Foto di una grande stanza da bagno padronale classica con ante lisce, ante bianche, vasca freestanding, doccia aperta, WC a due pezzi, piastrelle bianche, piastrelle in gres porcellanato, pareti bianche, pavimento in gres porcellanato, lavabo sottopiano, top in quarzo composito, pavimento grigio, porta doccia scorrevole, top bianco, panca da doccia, due lavabi e mobile bagno incassato
Foto di una grande stanza da bagno padronale classica con ante lisce, ante bianche, vasca freestanding, doccia aperta, WC a due pezzi, piastrelle bianche, piastrelle in gres porcellanato, pareti bianche, pavimento in gres porcellanato, lavabo sottopiano, top in quarzo composito, pavimento grigio, porta doccia scorrevole, top bianco, panca da doccia, due lavabi e mobile bagno incassato
Stanze da Bagno con WC a due pezzi e due lavabi - Foto e idee per arredare
8