Stanze da Bagno con WC a due pezzi e boiserie - Foto e idee per arredare
Filtra anche per:
Budget
Ordina per:Popolari oggi
61 - 80 di 1.461 foto
1 di 3

Request - Fresh, farmhouse, water inspired. The mix of the picket tile, black fixtures, wainscoting, wood tones and Sherwin Williams Tidewater gave this pool bath the makeover it deserved.

I suggested to have a mirrored glass installed on the wall and using Schluter metal trim, frame the mirror and tile around the mirror.
Immagine di una piccola stanza da bagno padronale classica con ante in stile shaker, ante bianche, vasca da incasso, vasca/doccia, WC a due pezzi, piastrelle grigie, piastrelle a mosaico, pareti blu, pavimento in gres porcellanato, lavabo sottopiano, top in quarzo composito, pavimento multicolore, doccia con tenda, top bianco, un lavabo, mobile bagno incassato, soffitto a volta e boiserie
Immagine di una piccola stanza da bagno padronale classica con ante in stile shaker, ante bianche, vasca da incasso, vasca/doccia, WC a due pezzi, piastrelle grigie, piastrelle a mosaico, pareti blu, pavimento in gres porcellanato, lavabo sottopiano, top in quarzo composito, pavimento multicolore, doccia con tenda, top bianco, un lavabo, mobile bagno incassato, soffitto a volta e boiserie

Esempio di una stanza da bagno padronale minimal di medie dimensioni con consolle stile comò, ante nere, vasca con piedi a zampa di leone, doccia aperta, WC a due pezzi, pareti bianche, pavimento in vinile, lavabo integrato, top in granito, pavimento marrone, doccia aperta, top bianco, un lavabo, mobile bagno incassato, soffitto a cassettoni e boiserie

Ispirazione per una stanza da bagno con doccia minimalista di medie dimensioni con ante a filo, ante in legno chiaro, doccia a filo pavimento, WC a due pezzi, piastrelle bianche, piastrelle di marmo, pareti bianche, pavimento in gres porcellanato, top in superficie solida, pavimento marrone, porta doccia scorrevole, top bianco, panca da doccia, due lavabi, mobile bagno sospeso, soffitto ribassato, lavabo integrato e boiserie

Ispirazione per una stanza da bagno padronale eclettica di medie dimensioni con ante in stile shaker, ante in legno scuro, vasca freestanding, doccia ad angolo, WC a due pezzi, piastrelle grigie, piastrelle di marmo, pareti nere, pavimento in marmo, lavabo sottopiano, top in quarzite, pavimento grigio, porta doccia a battente, top bianco, toilette, due lavabi, mobile bagno incassato e boiserie

We continued the "Flat White" throughout the home and into the master bath. The inspiration was the herringbone marble tile. The bathroom is a large one with lots of room for a soaking tub and walk in shower complete with a heated floor, lighted mirrors, and a garage door style cabinet area for those items you need plugged in but don't want to see!

This project was focused on eeking out space for another bathroom for this growing family. The three bedroom, Craftsman bungalow was originally built with only one bathroom, which is typical for the era. The challenge was to find space without compromising the existing storage in the home. It was achieved by claiming the closet areas between two bedrooms, increasing the original 29" depth and expanding into the larger of the two bedrooms. The result was a compact, yet efficient bathroom. Classic finishes are respectful of the vernacular and time period of the home.

The main bathroom was updated with custom cabinetry, new lighting fixtures, and black and white floor tile.
Foto di una stanza da bagno padronale tradizionale di medie dimensioni con soffitto a volta, ante in stile shaker, ante bianche, vasca ad alcova, doccia alcova, WC a due pezzi, piastrelle bianche, piastrelle diamantate, pareti blu, pavimento con piastrelle a mosaico, lavabo sottopiano, top in quarzo composito, pavimento multicolore, doccia con tenda, top nero, un lavabo, mobile bagno incassato e boiserie
Foto di una stanza da bagno padronale tradizionale di medie dimensioni con soffitto a volta, ante in stile shaker, ante bianche, vasca ad alcova, doccia alcova, WC a due pezzi, piastrelle bianche, piastrelle diamantate, pareti blu, pavimento con piastrelle a mosaico, lavabo sottopiano, top in quarzo composito, pavimento multicolore, doccia con tenda, top nero, un lavabo, mobile bagno incassato e boiserie

Reconstructed early 21st century bathroom which pays homage to the historical craftsman style home which it inhabits. Chrome fixtures pronounce themselves from the sleek wainscoting subway tile while the hexagonal mosaic flooring balances the brightness of the space with a pleasing texture.

Blue & marble kids bathroom with traditional tile wainscoting and basketweave floors. Chrome fixtures to keep a timeless, clean look with white Carrara stone parts!

Immagine di una grande stanza da bagno padronale classica con ante con bugna sagomata, ante blu, doccia ad angolo, WC a due pezzi, piastrelle bianche, piastrelle in ceramica, pareti grigie, pavimento con piastrelle in ceramica, lavabo sottopiano, top in quarzo composito, pavimento bianco, porta doccia a battente, top bianco, panca da doccia, due lavabi, mobile bagno incassato, soffitto a volta e boiserie
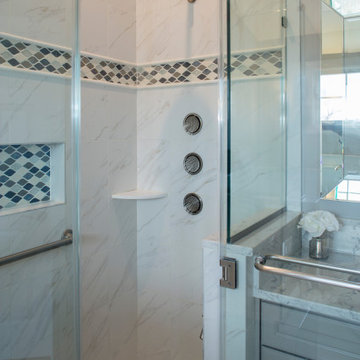
Esempio di una grande stanza da bagno padronale contemporanea con ante con riquadro incassato, ante grigie, vasca freestanding, doccia doppia, WC a due pezzi, piastrelle grigie, piastrelle in ceramica, pareti grigie, pavimento con piastrelle in ceramica, lavabo sottopiano, top in marmo, pavimento grigio, porta doccia a battente, top grigio, panca da doccia, due lavabi, mobile bagno incassato e boiserie
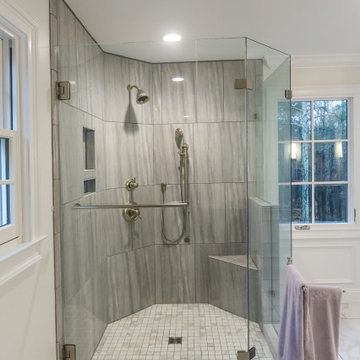
Forsyth Master Suite Remodel - Master Bathroom Shower
Esempio di una grande stanza da bagno padronale chic con ante con bugna sagomata, ante grigie, doccia ad angolo, WC a due pezzi, piastrelle grigie, piastrelle in gres porcellanato, pareti bianche, pavimento in gres porcellanato, lavabo sottopiano, top in quarzo composito, pavimento bianco, porta doccia a battente, top grigio, nicchia, due lavabi, mobile bagno incassato e boiserie
Esempio di una grande stanza da bagno padronale chic con ante con bugna sagomata, ante grigie, doccia ad angolo, WC a due pezzi, piastrelle grigie, piastrelle in gres porcellanato, pareti bianche, pavimento in gres porcellanato, lavabo sottopiano, top in quarzo composito, pavimento bianco, porta doccia a battente, top grigio, nicchia, due lavabi, mobile bagno incassato e boiserie
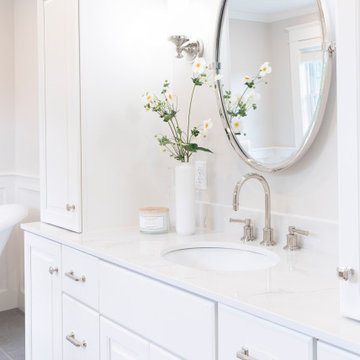
Our Prospect Project was a full Master Bathroom Remodel. We redesigned this space to feel; clean, crisp and classic!
Ispirazione per una stanza da bagno padronale classica di medie dimensioni con ante con bugna sagomata, ante bianche, vasca freestanding, WC a due pezzi, pareti grigie, pavimento con piastrelle in ceramica, lavabo sottopiano, pavimento grigio, porta doccia a battente, top bianco, panca da doccia, un lavabo, mobile bagno freestanding e boiserie
Ispirazione per una stanza da bagno padronale classica di medie dimensioni con ante con bugna sagomata, ante bianche, vasca freestanding, WC a due pezzi, pareti grigie, pavimento con piastrelle in ceramica, lavabo sottopiano, pavimento grigio, porta doccia a battente, top bianco, panca da doccia, un lavabo, mobile bagno freestanding e boiserie
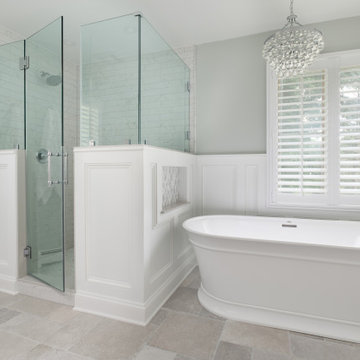
Ispirazione per una grande stanza da bagno padronale classica con ante con riquadro incassato, ante grigie, vasca freestanding, doccia ad angolo, WC a due pezzi, piastrelle grigie, piastrelle in ceramica, pareti verdi, pavimento con piastrelle in ceramica, lavabo sottopiano, top in quarzo composito, pavimento grigio, porta doccia a battente, top bianco, nicchia, due lavabi, mobile bagno freestanding e boiserie

This project was focused on eeking out space for another bathroom for this growing family. The three bedroom, Craftsman bungalow was originally built with only one bathroom, which is typical for the era. The challenge was to find space without compromising the existing storage in the home. It was achieved by claiming the closet areas between two bedrooms, increasing the original 29" depth and expanding into the larger of the two bedrooms. The result was a compact, yet efficient bathroom. Classic finishes are respectful of the vernacular and time period of the home.
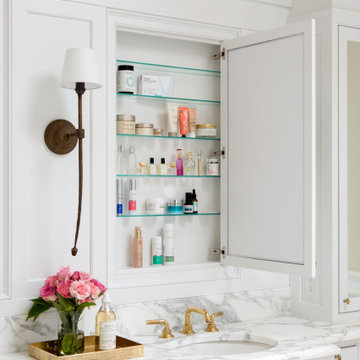
A master bath renovation that involved a complete re-working of the space. A custom vanity with built-in medicine cabinets and gorgeous finish materials completes the look.
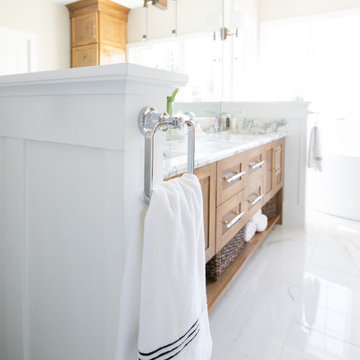
Notably centered to capture all reflections, this intentionally-crafted knotty pine vanity and linen closet illuminates the space with intricate millwork and finishes. A perfect mix of metals and tiles with keen details to bring this vision to life! Custom black grid shower glass anchors the depth of the room with calacatta and arabascato marble accents. Chrome fixtures and accessories with pops of champagne bronze. Shaker-style board and batten trim wraps the walls and vanity mirror to bring warm and dimension.

Luxurious curbless shower secluded behind trendy barn doors. Includes herringbone pattern floors, his and hers built-in vanities, freestanding tub, white walls and cabinets, and marbled details.

Complete bathroom remodel with open concept
Immagine di una piccola stanza da bagno padronale minimalista con ante in stile shaker, ante marroni, doccia aperta, WC a due pezzi, piastrelle bianche, piastrelle in ceramica, pareti bianche, pavimento in gres porcellanato, lavabo sottopiano, top in quarzite, pavimento bianco, doccia aperta, top bianco, panca da doccia, un lavabo, mobile bagno incassato e boiserie
Immagine di una piccola stanza da bagno padronale minimalista con ante in stile shaker, ante marroni, doccia aperta, WC a due pezzi, piastrelle bianche, piastrelle in ceramica, pareti bianche, pavimento in gres porcellanato, lavabo sottopiano, top in quarzite, pavimento bianco, doccia aperta, top bianco, panca da doccia, un lavabo, mobile bagno incassato e boiserie
Stanze da Bagno con WC a due pezzi e boiserie - Foto e idee per arredare
4