Stanze da Bagno con vasca sottopiano - Foto e idee per arredare
Filtra anche per:
Budget
Ordina per:Popolari oggi
101 - 120 di 536 foto
1 di 3
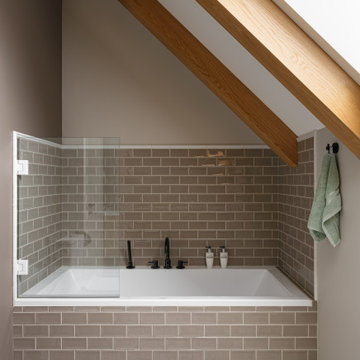
Foto di una stanza da bagno per bambini design di medie dimensioni con ante lisce, ante beige, vasca sottopiano, WC monopezzo, piastrelle marroni, piastrelle in ceramica, pareti marroni, pavimento con piastrelle in ceramica, lavabo sottopiano, pavimento marrone, top bianco, due lavabi, mobile bagno incassato e travi a vista
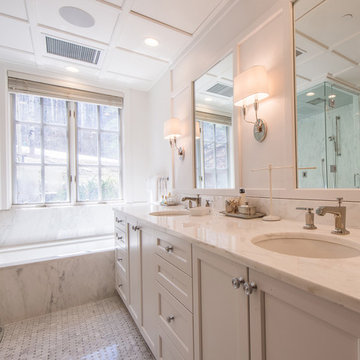
White and grey stone and tile bathroom. White marble countertops, with light grey drawers.
The extra long double vanity means comfort and space for grooming and completing the morning or evening beauty rituals. White and grey aesthetics radiates a relaxing and calming ambiance.
A white and grey stone and tile bathroom.
Built by ULFBUILT, a custom home builder in Vail CO.
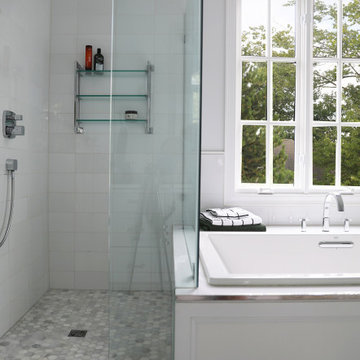
Immagine di una grande stanza da bagno padronale tradizionale con ante in stile shaker, ante bianche, vasca sottopiano, doccia ad angolo, WC monopezzo, piastrelle bianche, piastrelle di cemento, pareti bianche, pavimento in cementine, lavabo sottopiano, top in quarzo composito, pavimento bianco, porta doccia a battente, top bianco, due lavabi, mobile bagno incassato e soffitto a volta
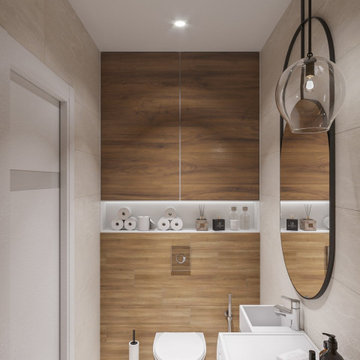
Ванная комната не отличается от общей концепции дизайна: светлая, уютная и присутствие древесной отделки. Изначально, заказчик предложил вариант голубой плитки, как цветовая гамма в спальне. Ему было предложено два варианта: по его пожеланию и по идее дизайнера, которая включает в себя общий стиль интерьера. Заказчик предпочёл вариант дизайнера, что ещё раз подтвердило её опыт и умение понимать клиента.
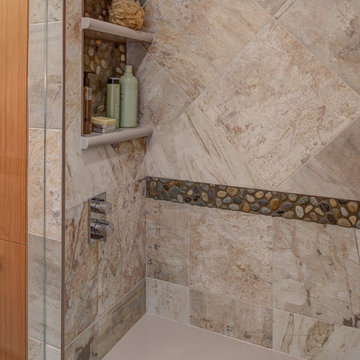
Design By: Design Set Match Construction by: Wolfe Inc Photography by: Treve Johnson Photography Tile Materials: Ceramic Tile Design Light Fixtures: Berkeley Lighting Plumbing Fixtures: Jack London kitchen & Bath Ideabook: http://www.houzz.com/ideabooks/50946424/thumbs/montclair-contemporary-master-bath
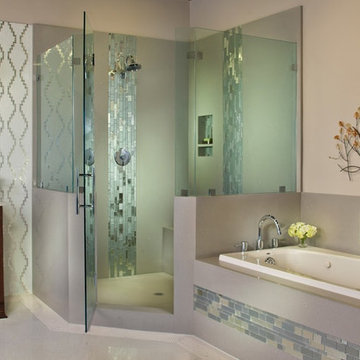
Immagine di una stanza da bagno padronale minimal di medie dimensioni con ante in stile shaker, ante in legno bruno, vasca sottopiano, doccia ad angolo, piastrelle verdi, piastrelle bianche, piastrelle a mosaico, pareti beige, pavimento con piastrelle a mosaico, lavabo sottopiano, top in granito, pavimento bianco, porta doccia a battente, WC monopezzo, top bianco, un lavabo, mobile bagno freestanding e soffitto a volta
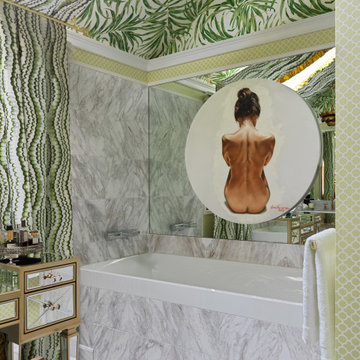
Хозяйская ванная комната.
Foto di una grande stanza da bagno con doccia costiera con ante lisce, vasca sottopiano, doccia ad angolo, WC monopezzo, piastrelle bianche, piastrelle di marmo, pareti verdi, pavimento in marmo, lavabo sottopiano, top in marmo, pavimento beige, porta doccia a battente, top bianco, due lavabi, mobile bagno freestanding, soffitto in carta da parati e carta da parati
Foto di una grande stanza da bagno con doccia costiera con ante lisce, vasca sottopiano, doccia ad angolo, WC monopezzo, piastrelle bianche, piastrelle di marmo, pareti verdi, pavimento in marmo, lavabo sottopiano, top in marmo, pavimento beige, porta doccia a battente, top bianco, due lavabi, mobile bagno freestanding, soffitto in carta da parati e carta da parati

Ispirazione per una stanza da bagno padronale tradizionale di medie dimensioni con ante lisce, ante bianche, vasca sottopiano, doccia a filo pavimento, WC a due pezzi, piastrelle bianche, piastrelle in gres porcellanato, pareti bianche, pavimento in gres porcellanato, lavabo sottopiano, top in granito, pavimento bianco, porta doccia a battente, top bianco, panca da doccia, due lavabi, mobile bagno incassato, soffitto in carta da parati e pareti in legno
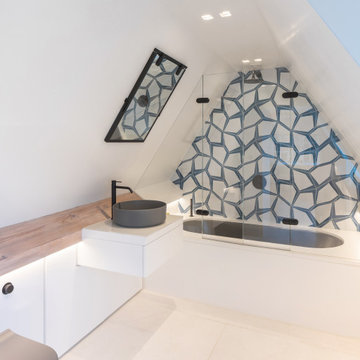
Esempio di una stanza da bagno minimal con ante lisce, ante bianche, vasca sottopiano, piastrelle multicolore, pareti bianche, lavabo a bacinella, pavimento bianco, top bianco, un lavabo, mobile bagno sospeso e soffitto a volta
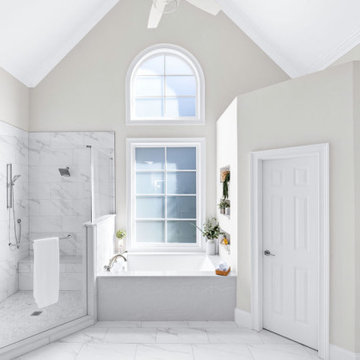
The luxurious master bath remodel was thoughtfully designed with spa-like amenities including a deep soaking tub with LG Viatera Quartz surround and a tiered decorative wall niche, a frameless glass walk in shower with porcelain tile shower walls and sleek polished nickel fixtures. The custom “his and hers” white shaker vanities and quartz countertops artfully match the quartz bathtub surround and the sophisticated sconce lighting and soothing neutral tones of gray and white make this the perfect retreat.
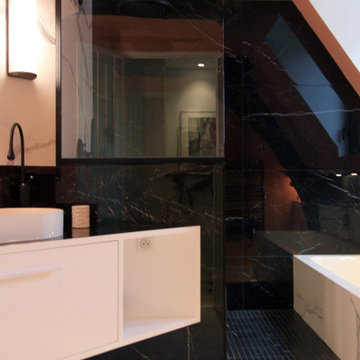
Douche carrelée effet marbre noir
Idee per una piccola stanza da bagno padronale shabby-chic style con ante bianche, vasca sottopiano, doccia aperta, piastrelle nere, piastrelle in ceramica, pareti rosa, pavimento con piastrelle in ceramica, lavabo rettangolare, top piastrellato, pavimento bianco, doccia aperta, top nero, nicchia, un lavabo, mobile bagno sospeso e travi a vista
Idee per una piccola stanza da bagno padronale shabby-chic style con ante bianche, vasca sottopiano, doccia aperta, piastrelle nere, piastrelle in ceramica, pareti rosa, pavimento con piastrelle in ceramica, lavabo rettangolare, top piastrellato, pavimento bianco, doccia aperta, top nero, nicchia, un lavabo, mobile bagno sospeso e travi a vista
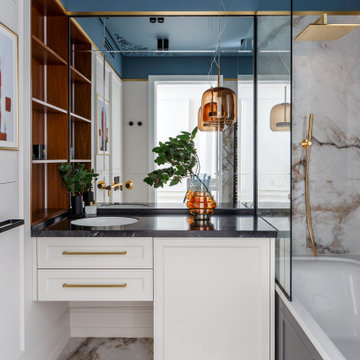
Idee per una stanza da bagno padronale classica di medie dimensioni con pareti bianche, pavimento in legno massello medio, boiserie, ante con riquadro incassato, ante bianche, vasca sottopiano, vasca/doccia, WC sospeso, piastrelle grigie, piastrelle in ceramica, lavabo sottopiano, top in quarzo composito, pavimento grigio, doccia con tenda, top nero, lavanderia, un lavabo, mobile bagno sospeso e soffitto ribassato
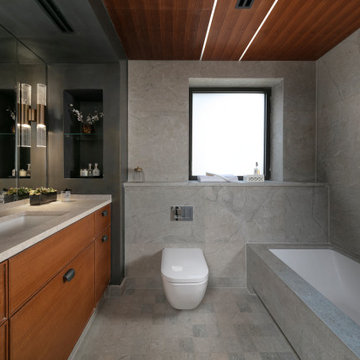
Grey marble master bathroom
Ispirazione per una stanza da bagno padronale contemporanea di medie dimensioni con ante in legno scuro, vasca/doccia, WC sospeso, piastrelle grigie, pavimento in marmo, lavabo sottopiano, top in marmo, pavimento grigio, doccia aperta, top grigio, nicchia, un lavabo, mobile bagno incassato, soffitto in legno, ante lisce e vasca sottopiano
Ispirazione per una stanza da bagno padronale contemporanea di medie dimensioni con ante in legno scuro, vasca/doccia, WC sospeso, piastrelle grigie, pavimento in marmo, lavabo sottopiano, top in marmo, pavimento grigio, doccia aperta, top grigio, nicchia, un lavabo, mobile bagno incassato, soffitto in legno, ante lisce e vasca sottopiano
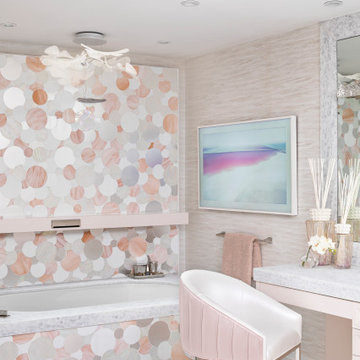
Idee per una stanza da bagno contemporanea con ante lisce, vasca sottopiano, piastrelle rosa, piastrelle a mosaico, pareti beige, pavimento grigio, top bianco, mobile bagno incassato e soffitto ribassato
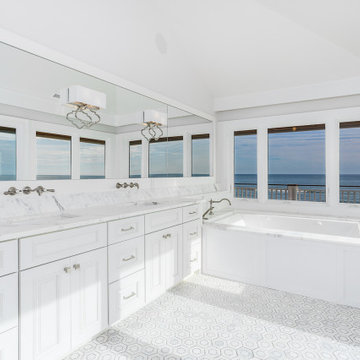
Exquisite luxury Master bath, breathtaking views captured in the details. The panoramic views are reflected in the mirror over the vanity and luxury bathtub.

This 6,000sf luxurious custom new construction 5-bedroom, 4-bath home combines elements of open-concept design with traditional, formal spaces, as well. Tall windows, large openings to the back yard, and clear views from room to room are abundant throughout. The 2-story entry boasts a gently curving stair, and a full view through openings to the glass-clad family room. The back stair is continuous from the basement to the finished 3rd floor / attic recreation room.
The interior is finished with the finest materials and detailing, with crown molding, coffered, tray and barrel vault ceilings, chair rail, arched openings, rounded corners, built-in niches and coves, wide halls, and 12' first floor ceilings with 10' second floor ceilings.
It sits at the end of a cul-de-sac in a wooded neighborhood, surrounded by old growth trees. The homeowners, who hail from Texas, believe that bigger is better, and this house was built to match their dreams. The brick - with stone and cast concrete accent elements - runs the full 3-stories of the home, on all sides. A paver driveway and covered patio are included, along with paver retaining wall carved into the hill, creating a secluded back yard play space for their young children.
Project photography by Kmieick Imagery.
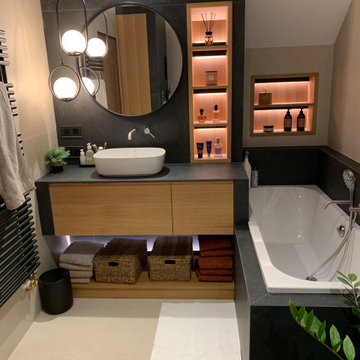
Créer une salle de bain unique. Conserver la baignoire et intégrer une douche avec une paroi en verre fixe. Disposer des niches pour des rangements supplémentaires. Rendre cette pièce fonctionnelle et très agréable visuellement. Installer des rangements fermés pour limiter le nettoyage d'étagères. Si possible ne pas déplacer l'implantation du radiateur hydraulique actuel. Revoir la disposition des éléments pour enlever l'effet de vide entre la baignoire d'un côté et les vasques de l'autre. Travailler l'éclairage pour valoriser les jeux de volumes. Adapter l'espace en fonction de la hauteur sous pente.
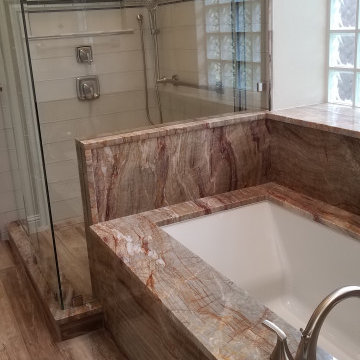
Lots of glass tile, with marble pencil edging, barn door style shower door, Satin nickel fixtures and more level 7 granite
helped open this space visually while seriously updating the look

This home in Napa off Silverado was rebuilt after burning down in the 2017 fires. Architect David Rulon, a former associate of Howard Backen, known for this Napa Valley industrial modern farmhouse style. Composed in mostly a neutral palette, the bones of this house are bathed in diffused natural light pouring in through the clerestory windows. Beautiful textures and the layering of pattern with a mix of materials add drama to a neutral backdrop. The homeowners are pleased with their open floor plan and fluid seating areas, which allow them to entertain large gatherings. The result is an engaging space, a personal sanctuary and a true reflection of it's owners' unique aesthetic.
Inspirational features are metal fireplace surround and book cases as well as Beverage Bar shelving done by Wyatt Studio, painted inset style cabinets by Gamma, moroccan CLE tile backsplash and quartzite countertops.
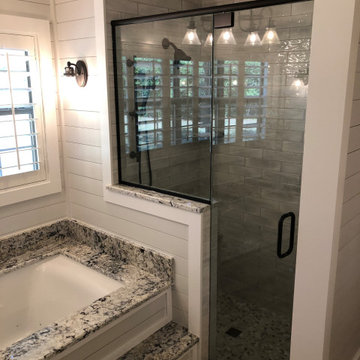
Beautiful jetted air tub surrounded in granite and large walk in shower with a clear glass enclosure creates and open, airy space.
Immagine di una grande stanza da bagno padronale country con ante in stile shaker, ante bianche, vasca sottopiano, doccia alcova, WC a due pezzi, piastrelle bianche, piastrelle in ceramica, pareti grigie, pavimento in gres porcellanato, lavabo sottopiano, top in granito, pavimento grigio, porta doccia a battente, top grigio, toilette, due lavabi, mobile bagno incassato, soffitto in perlinato e pareti in perlinato
Immagine di una grande stanza da bagno padronale country con ante in stile shaker, ante bianche, vasca sottopiano, doccia alcova, WC a due pezzi, piastrelle bianche, piastrelle in ceramica, pareti grigie, pavimento in gres porcellanato, lavabo sottopiano, top in granito, pavimento grigio, porta doccia a battente, top grigio, toilette, due lavabi, mobile bagno incassato, soffitto in perlinato e pareti in perlinato
Stanze da Bagno con vasca sottopiano - Foto e idee per arredare
6