Stanze da Bagno con vasca sottopiano e WC a due pezzi - Foto e idee per arredare
Filtra anche per:
Budget
Ordina per:Popolari oggi
121 - 140 di 4.267 foto
1 di 3
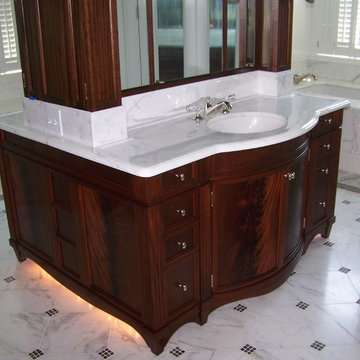
Ispirazione per una grande stanza da bagno padronale classica con consolle stile comò, ante in legno bruno, vasca sottopiano, doccia ad angolo, WC a due pezzi, piastrelle bianche, piastrelle in pietra, pareti bianche e pavimento con piastrelle a mosaico
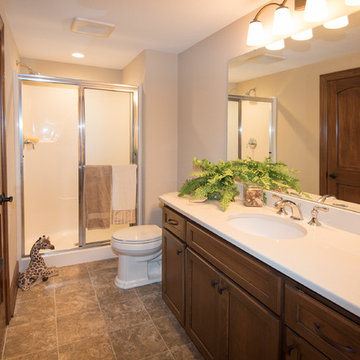
Master bath
Photography by Detour Marketing, LLC
Ispirazione per una stanza da bagno con doccia classica di medie dimensioni con ante in stile shaker, ante marroni, vasca sottopiano, vasca/doccia, WC a due pezzi, piastrelle beige, pareti beige, pavimento con piastrelle in ceramica, lavabo sottopiano, top in quarzo composito, pavimento marrone e porta doccia scorrevole
Ispirazione per una stanza da bagno con doccia classica di medie dimensioni con ante in stile shaker, ante marroni, vasca sottopiano, vasca/doccia, WC a due pezzi, piastrelle beige, pareti beige, pavimento con piastrelle in ceramica, lavabo sottopiano, top in quarzo composito, pavimento marrone e porta doccia scorrevole
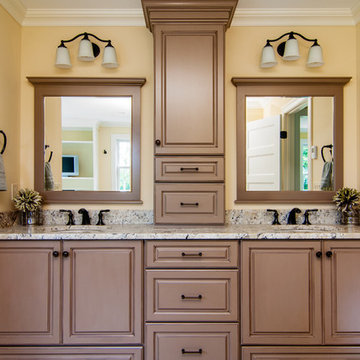
Esempio di una grande stanza da bagno padronale classica con lavabo sottopiano, ante con bugna sagomata, ante beige, top in granito, vasca sottopiano, doccia ad angolo, WC a due pezzi, piastrelle beige, piastrelle in gres porcellanato, pareti gialle e pavimento in gres porcellanato
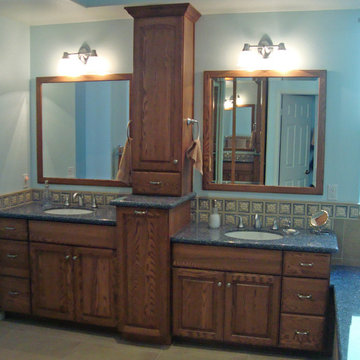
This husband was 6'6" and the wife was 5'1". So we designed a custom height vanity for them. His side is on the left and hers is on the right. They loved traditional oak, but wanted to have a beachy feel so we found a tile that looked like sand and added some pebbles to the shower floor. The countertop is in a quartz so it has a nice blue sparkle without the maintenance of natural stone.

This new home was built on an old lot in Dallas, TX in the Preston Hollow neighborhood. The new home is a little over 5,600 sq.ft. and features an expansive great room and a professional chef’s kitchen. This 100% brick exterior home was built with full-foam encapsulation for maximum energy performance. There is an immaculate courtyard enclosed by a 9' brick wall keeping their spool (spa/pool) private. Electric infrared radiant patio heaters and patio fans and of course a fireplace keep the courtyard comfortable no matter what time of year. A custom king and a half bed was built with steps at the end of the bed, making it easy for their dog Roxy, to get up on the bed. There are electrical outlets in the back of the bathroom drawers and a TV mounted on the wall behind the tub for convenience. The bathroom also has a steam shower with a digital thermostatic valve. The kitchen has two of everything, as it should, being a commercial chef's kitchen! The stainless vent hood, flanked by floating wooden shelves, draws your eyes to the center of this immaculate kitchen full of Bluestar Commercial appliances. There is also a wall oven with a warming drawer, a brick pizza oven, and an indoor churrasco grill. There are two refrigerators, one on either end of the expansive kitchen wall, making everything convenient. There are two islands; one with casual dining bar stools, as well as a built-in dining table and another for prepping food. At the top of the stairs is a good size landing for storage and family photos. There are two bedrooms, each with its own bathroom, as well as a movie room. What makes this home so special is the Casita! It has its own entrance off the common breezeway to the main house and courtyard. There is a full kitchen, a living area, an ADA compliant full bath, and a comfortable king bedroom. It’s perfect for friends staying the weekend or in-laws staying for a month.
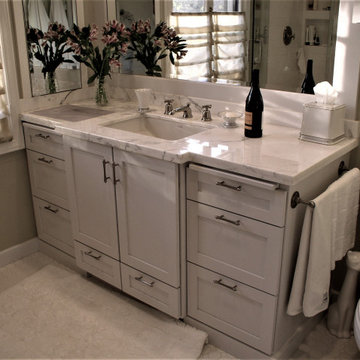
Idee per una piccola stanza da bagno padronale tradizionale con ante in stile shaker, ante bianche, vasca sottopiano, doccia ad angolo, WC a due pezzi, piastrelle bianche, piastrelle in gres porcellanato, pavimento in gres porcellanato, lavabo sottopiano, top in marmo, porta doccia a battente, un lavabo, mobile bagno incassato, pareti verdi, pavimento bianco e top grigio
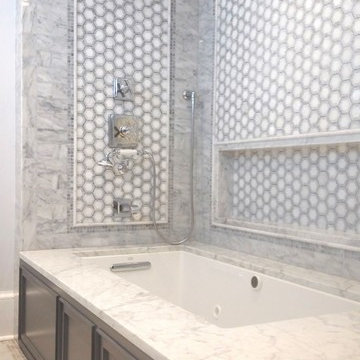
An updated 1930s home receives a traditional Master Bathroom makeover complete with beautiful Carrara marble, freestanding vanity, pivot mirror, and a whirlpool tub/shower combo with recessed niche. Design by Tina Harvey, Allied ASID
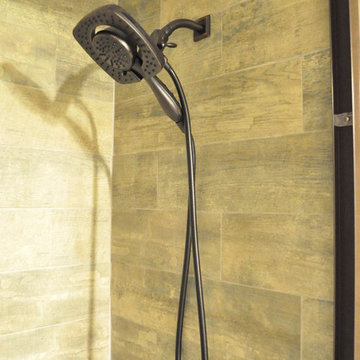
Ispirazione per una piccola stanza da bagno per bambini industriale con lavabo sottopiano, ante in stile shaker, ante in legno bruno, top in granito, vasca sottopiano, vasca/doccia, WC a due pezzi, piastrelle marroni, piastrelle in ceramica e pavimento con piastrelle in ceramica
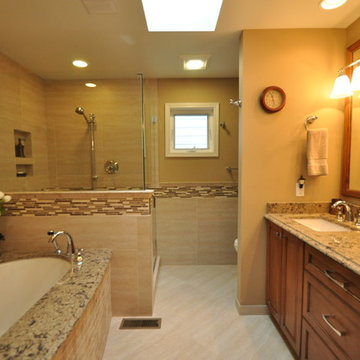
Steilacoom Master Bath Remodel
Idee per una stanza da bagno padronale chic di medie dimensioni con lavabo sottopiano, ante con bugna sagomata, ante in legno scuro, top in granito, vasca sottopiano, doccia ad angolo, WC a due pezzi, piastrelle beige, piastrelle in gres porcellanato, pareti beige e pavimento in gres porcellanato
Idee per una stanza da bagno padronale chic di medie dimensioni con lavabo sottopiano, ante con bugna sagomata, ante in legno scuro, top in granito, vasca sottopiano, doccia ad angolo, WC a due pezzi, piastrelle beige, piastrelle in gres porcellanato, pareti beige e pavimento in gres porcellanato

Ispirazione per una grande stanza da bagno padronale classica con ante con riquadro incassato, ante grigie, vasca sottopiano, doccia ad angolo, WC a due pezzi, piastrelle blu, piastrelle in ceramica, pareti multicolore, pavimento in marmo, lavabo sottopiano, top in quarzite, pavimento grigio, porta doccia a battente, top bianco, lavanderia, due lavabi, mobile bagno incassato e carta da parati
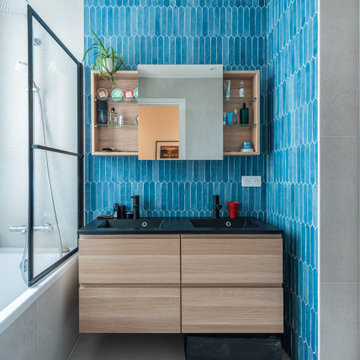
Ispirazione per una stanza da bagno padronale design di medie dimensioni con ante lisce, ante in legno chiaro, vasca sottopiano, vasca/doccia, WC a due pezzi, piastrelle blu, piastrelle in ceramica, pareti blu, pavimento con piastrelle in ceramica, lavabo a consolle, porta doccia a battente, top nero, due lavabi e mobile bagno sospeso
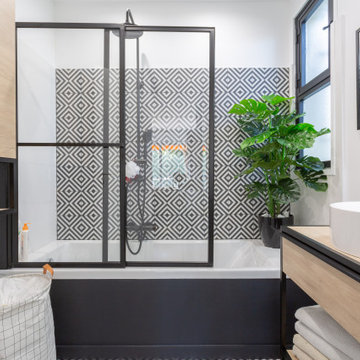
Idee per una piccola stanza da bagno padronale design con vasca sottopiano, vasca/doccia, pistrelle in bianco e nero, piastrelle di cemento, top in legno, porta doccia scorrevole, un lavabo, mobile bagno sospeso, WC a due pezzi, pareti bianche, pavimento in cementine e lavabo a consolle
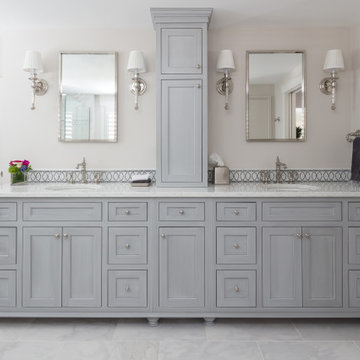
Timeless and classic elegance were the inspiration for this master bathroom renovation project. The designer used a Cararra porcelain tile with mosaic accents and traditionally styled plumbing fixtures from the Kohler Artifacts collection to achieve the look. The vanity is custom from Mouser Cabinetry. The cabinet style is plaza inset in the polar glacier elect finish with black accents. The tub surround and vanity countertop are Viatera Minuet quartz.
Kyle J Caldwell Photography Inc
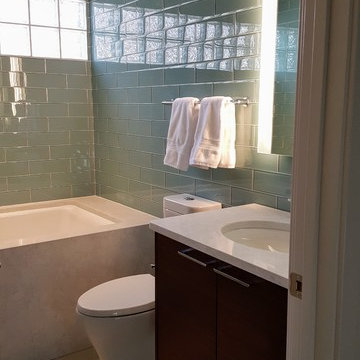
Ispirazione per una piccola stanza da bagno per bambini minimalista con ante lisce, ante in legno bruno, vasca sottopiano, vasca/doccia, WC a due pezzi, piastrelle bianche, piastrelle di vetro, pareti verdi, pavimento in gres porcellanato, lavabo sottopiano, top in quarzo composito, pavimento grigio, doccia con tenda e top bianco
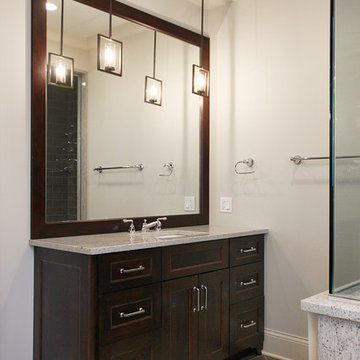
The master bathroom is warm and luxurious, with subfloor heating under the marble hex mosaic tile. The hexagon tile is laid as a rug, with a chic border of complementary dark ceramic tile. The paneled wood vanity cabinets mimic furniture pieces with recessed panels and decorative toe kick feet. Pendant lighting at the vanities provide ideal illumination for face washing and makeup application.
[Photography by Jessica I. Miller]
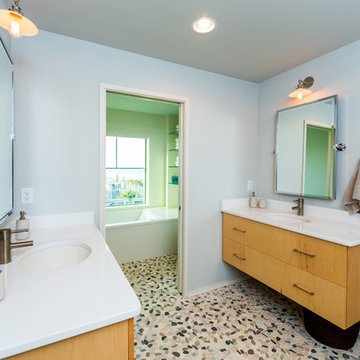
This contemporary take on the classic beach house combines the traditional cottage look with contemporary elements. Three floors contain 3,452 SF of living space with four bedrooms, three baths, game room and study. A dramatic three-story foyer with floating staircase, a private third floor master suite and ocean views from almost every room make this a one-of-a-kind home. Deremer Studios
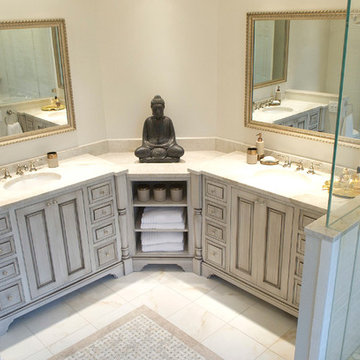
This master bath is uniquely shaped and we wanted to maximize the visual impact upon entering to really give that "wow" effect. In addition to visual beauty, we also added a lot of features to make this space function well for the client, including the storage combination in the custom vanities we created to wrap the angles seen here.
Photo by Lindsay Perry
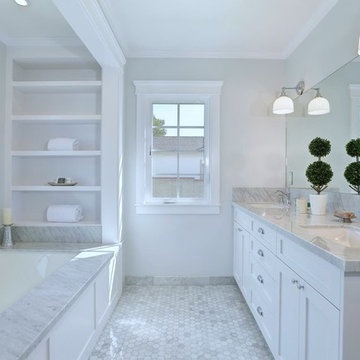
General Contractor: Robert M. Pagan Construction Co.
Immagine di una stanza da bagno padronale classica di medie dimensioni con lavabo sottopiano, ante in stile shaker, ante bianche, top in marmo, vasca sottopiano, doccia alcova, WC a due pezzi, piastrelle grigie, piastrelle in pietra, pareti grigie e pavimento in marmo
Immagine di una stanza da bagno padronale classica di medie dimensioni con lavabo sottopiano, ante in stile shaker, ante bianche, top in marmo, vasca sottopiano, doccia alcova, WC a due pezzi, piastrelle grigie, piastrelle in pietra, pareti grigie e pavimento in marmo
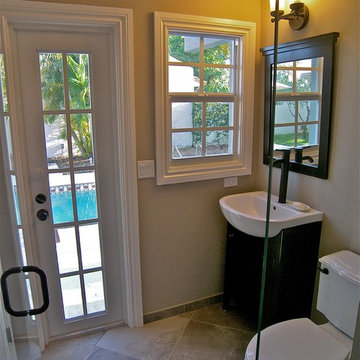
Esempio di una stanza da bagno con doccia chic di medie dimensioni con vasca sottopiano, doccia alcova, WC a due pezzi, piastrelle in pietra, pavimento in gres porcellanato, lavabo a bacinella, top in granito e pareti beige
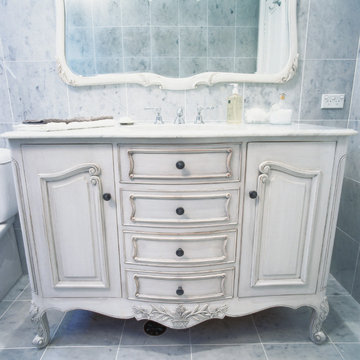
Foto di una stanza da bagno chic di medie dimensioni con ante bianche, vasca sottopiano, WC a due pezzi, piastrelle grigie, pareti grigie, lavabo sottopiano, top in marmo e pavimento grigio
Stanze da Bagno con vasca sottopiano e WC a due pezzi - Foto e idee per arredare
7