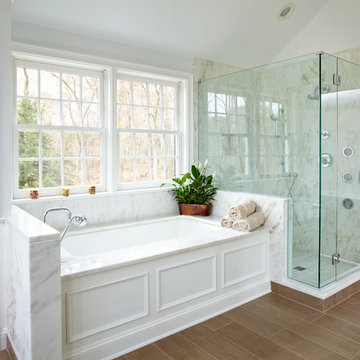Stanze da Bagno con vasca sottopiano e vasca ad alcova - Foto e idee per arredare
Filtra anche per:
Budget
Ordina per:Popolari oggi
41 - 60 di 90.294 foto
1 di 3

Idee per una stanza da bagno chic con ante in stile shaker, ante nere, vasca ad alcova, vasca/doccia, pistrelle in bianco e nero, piastrelle bianche, pareti bianche e lavabo sottopiano
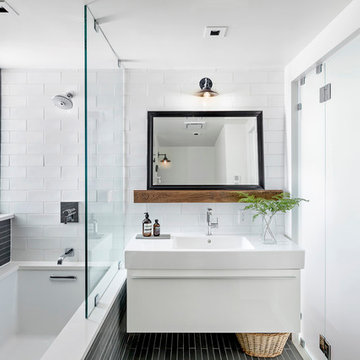
Immagine di una stanza da bagno design con lavabo integrato, ante lisce, ante bianche, vasca/doccia, pistrelle in bianco e nero, pareti bianche e vasca sottopiano

Ryan Garvin
Idee per una grande stanza da bagno padronale tradizionale con vasca sottopiano, doccia alcova, ante lisce e ante in legno scuro
Idee per una grande stanza da bagno padronale tradizionale con vasca sottopiano, doccia alcova, ante lisce e ante in legno scuro

This bathroom cabinet has white doors inset in walnut frames for added interest and ties both color schemes together for added cohesion. The vanity tower cabinet is a multi-purpose storage cabinet accessed on all (3) sides. The face is a medicine cabinet and the sides are his and her storage with outlets. This allows for easy use of electric toothbrushes, razors and hairdryers. Below, there are also his and her pull-outs with adjustable shelving to keep the taller toiletries organized and at hand.
Can lighting combined with stunning bottle shaped pendants that mimic the tile pattern offer controlled light on dimmers to suit every need in the space.
Wendi Nordeck Photography

Photography: Stephani Buchman
Immagine di una stanza da bagno padronale minimal di medie dimensioni con lavabo sottopiano, ante con riquadro incassato, ante grigie, vasca ad alcova, vasca/doccia, piastrelle grigie, piastrelle diamantate, pareti grigie, pavimento in marmo e pavimento grigio
Immagine di una stanza da bagno padronale minimal di medie dimensioni con lavabo sottopiano, ante con riquadro incassato, ante grigie, vasca ad alcova, vasca/doccia, piastrelle grigie, piastrelle diamantate, pareti grigie, pavimento in marmo e pavimento grigio

The layout of this bathroom was reconfigured by locating the new tub on the rear wall, and putting the toilet on the left of the vanity.
The wall on the left of the existing vanity was taken out.

Bruce Starrenburg
Ispirazione per una stanza da bagno padronale tradizionale di medie dimensioni con lavabo integrato, ante lisce, ante nere, top in superficie solida, vasca ad alcova, vasca/doccia, WC monopezzo, piastrelle bianche, piastrelle in pietra, pareti bianche e pavimento in marmo
Ispirazione per una stanza da bagno padronale tradizionale di medie dimensioni con lavabo integrato, ante lisce, ante nere, top in superficie solida, vasca ad alcova, vasca/doccia, WC monopezzo, piastrelle bianche, piastrelle in pietra, pareti bianche e pavimento in marmo
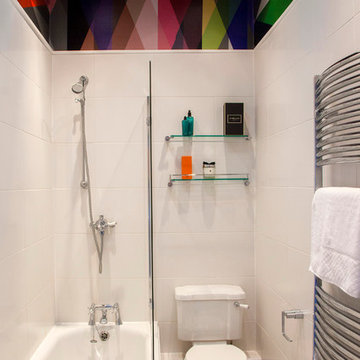
Ispirazione per una stanza da bagno design con vasca/doccia, WC a due pezzi, piastrelle bianche e vasca ad alcova

Lake Front Country Estate Master Bath, design by Tom Markalunas, built by Resort Custom Homes. Photography by Rachael Boling.
Foto di un'ampia stanza da bagno padronale classica con lavabo sottopiano, ante lisce, ante grigie, top in marmo, vasca sottopiano, piastrelle beige, pareti grigie, pavimento in travertino e piastrelle in travertino
Foto di un'ampia stanza da bagno padronale classica con lavabo sottopiano, ante lisce, ante grigie, top in marmo, vasca sottopiano, piastrelle beige, pareti grigie, pavimento in travertino e piastrelle in travertino

Immagine di una stanza da bagno padronale classica di medie dimensioni con vasca sottopiano, doccia ad angolo, pareti grigie, lavabo sottopiano, top in marmo, porta doccia a battente, nicchia e panca da doccia
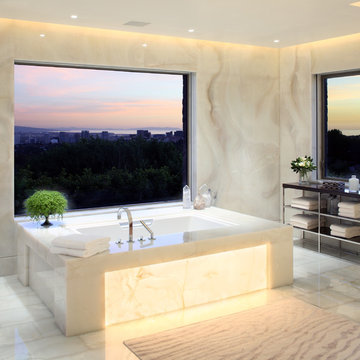
Idee per una stanza da bagno contemporanea con piastrelle bianche, lastra di pietra e vasca sottopiano

Complete aging-in-place bathroom remodel to make it more accessible. Includes stylish safety grab bars, LED lighting, wide shower seat, under-mount tub with wide ledge, radiant heated flooring, and curbless entry to shower.

Michael J. Lee
Foto di una stanza da bagno padronale design di medie dimensioni con vasca/doccia, WC sospeso, piastrelle blu, piastrelle di vetro, ante lisce, ante in legno bruno, vasca ad alcova, pareti bianche, pavimento in marmo, lavabo integrato e top in quarzo composito
Foto di una stanza da bagno padronale design di medie dimensioni con vasca/doccia, WC sospeso, piastrelle blu, piastrelle di vetro, ante lisce, ante in legno bruno, vasca ad alcova, pareti bianche, pavimento in marmo, lavabo integrato e top in quarzo composito

Idee per una stanza da bagno padronale contemporanea di medie dimensioni con vasca ad alcova, piastrelle grigie, pareti grigie, doccia a filo pavimento, ante lisce, ante bianche, WC monopezzo, pavimento in cemento, top in superficie solida, lavabo sottopiano e piastrelle in ardesia

Luxurious master bath done in neutral tones and natural textures. Zen like harmony between tile,glass and stone make this an enviable retreat.
2010 A-List Award for Best Home Remodel

Art Gray, Art Gray Photography
Foto di una stanza da bagno minimal con ante lisce, ante in legno bruno, vasca ad alcova, piastrelle gialle, vasca/doccia, piastrelle in ceramica, pareti multicolore, pavimento con piastrelle a mosaico, lavabo sottopiano, top in quarzo composito, pavimento nero e doccia aperta
Foto di una stanza da bagno minimal con ante lisce, ante in legno bruno, vasca ad alcova, piastrelle gialle, vasca/doccia, piastrelle in ceramica, pareti multicolore, pavimento con piastrelle a mosaico, lavabo sottopiano, top in quarzo composito, pavimento nero e doccia aperta

Immagine di una grande stanza da bagno padronale design con lavabo a bacinella, ante lisce, vasca ad alcova, doccia alcova, piastrelle grigie, ante in legno chiaro, piastrelle di cemento, pareti grigie, top in legno e top beige

New 4 bedroom home construction artfully designed by E. Cobb Architects for a lively young family maximizes a corner street-to-street lot, providing a seamless indoor/outdoor living experience. A custom steel and glass central stairwell unifies the space and leads to a roof top deck leveraging a view of Lake Washington.
©2012 Steve Keating Photography
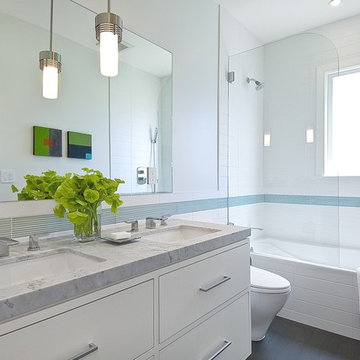
Tile layouts, slab walls, obsidian mosaic floor, teak cabinetry, smoked mirror backsplash, glass tiled backsplash, teak-framed tub deck with towel shelving
Stanze da Bagno con vasca sottopiano e vasca ad alcova - Foto e idee per arredare
3
