Stanze da Bagno con vasca sottopiano e un lavabo - Foto e idee per arredare
Filtra anche per:
Budget
Ordina per:Popolari oggi
161 - 180 di 2.165 foto
1 di 3
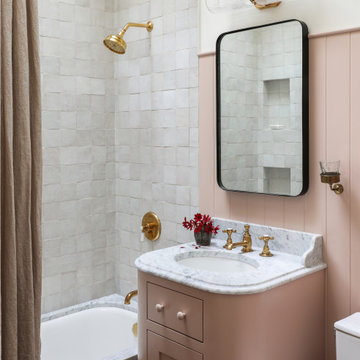
Esempio di una stanza da bagno chic con ante in stile shaker, vasca sottopiano, vasca/doccia, piastrelle bianche, pareti bianche, lavabo sottopiano, doccia con tenda, top bianco, un lavabo e mobile bagno incassato

Association de matériaux naturels au sol et murs pour une ambiance très douce. Malgré une configuration de pièce triangulaire, baignoire et douche ainsi qu'un meuble vasque sur mesure s'intègrent parfaitement.

Our Austin studio decided to go bold with this project by ensuring that each space had a unique identity in the Mid-Century Modern style bathroom, butler's pantry, and mudroom. We covered the bathroom walls and flooring with stylish beige and yellow tile that was cleverly installed to look like two different patterns. The mint cabinet and pink vanity reflect the mid-century color palette. The stylish knobs and fittings add an extra splash of fun to the bathroom.
The butler's pantry is located right behind the kitchen and serves multiple functions like storage, a study area, and a bar. We went with a moody blue color for the cabinets and included a raw wood open shelf to give depth and warmth to the space. We went with some gorgeous artistic tiles that create a bold, intriguing look in the space.
In the mudroom, we used siding materials to create a shiplap effect to create warmth and texture – a homage to the classic Mid-Century Modern design. We used the same blue from the butler's pantry to create a cohesive effect. The large mint cabinets add a lighter touch to the space.
---
Project designed by the Atomic Ranch featured modern designers at Breathe Design Studio. From their Austin design studio, they serve an eclectic and accomplished nationwide clientele including in Palm Springs, LA, and the San Francisco Bay Area.
For more about Breathe Design Studio, see here: https://www.breathedesignstudio.com/
To learn more about this project, see here: https://www.breathedesignstudio.com/atomic-ranch

Foto di una piccola stanza da bagno padronale minimal con ante lisce, ante nere, WC sospeso, pareti grigie, lavabo integrato, top in superficie solida, pavimento grigio, doccia con tenda, top bianco, vasca sottopiano, piastrelle nere, piastrelle in gres porcellanato, pavimento in gres porcellanato, un lavabo e mobile bagno sospeso
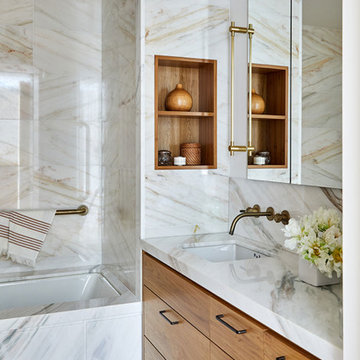
Custom vanity in marble-cladded bathroom with medicine cabinets and a wood niche
Esempio di una grande stanza da bagno padronale design con ante lisce, ante in legno scuro, vasca sottopiano, pavimento in marmo, lavabo sottopiano, top in marmo, nicchia, un lavabo e mobile bagno incassato
Esempio di una grande stanza da bagno padronale design con ante lisce, ante in legno scuro, vasca sottopiano, pavimento in marmo, lavabo sottopiano, top in marmo, nicchia, un lavabo e mobile bagno incassato
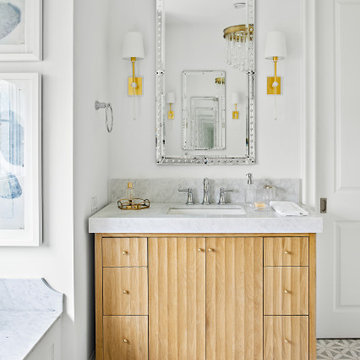
Classic, timeless and ideally positioned on a sprawling corner lot set high above the street, discover this designer dream home by Jessica Koltun. The blend of traditional architecture and contemporary finishes evokes feelings of warmth while understated elegance remains constant throughout this Midway Hollow masterpiece unlike no other. This extraordinary home is at the pinnacle of prestige and lifestyle with a convenient address to all that Dallas has to offer.
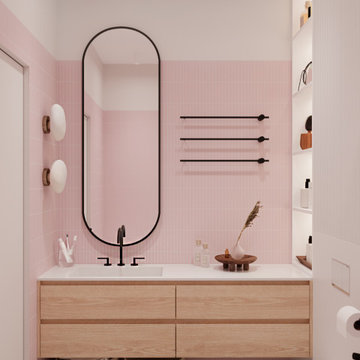
Idee per una piccola stanza da bagno padronale contemporanea con ante lisce, vasca sottopiano, vasca/doccia, WC sospeso, piastrelle rosa, piastrelle a mosaico, pavimento in gres porcellanato, lavabo integrato, top in superficie solida, pavimento grigio, doccia con tenda, top bianco, un lavabo e mobile bagno sospeso

Association de matériaux naturels au sol et murs pour une ambiance très douce. Malgré une configuration de pièce triangulaire, baignoire et douche ainsi qu'un meuble vasque sur mesure s'intègrent parfaitement.
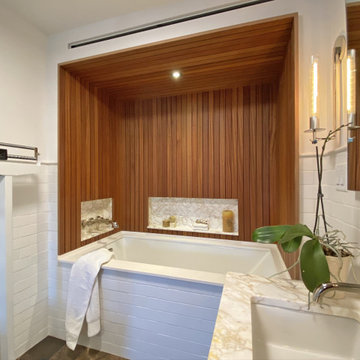
In an ever-evolving homestead on the Connecticut River, this bath serves two guest bedrooms as well as the Master.
In renovating the original 1983 bathspace and its unusual 6ft by 24ft footprint, our design divides the room's functional components along its length. A deep soaking tub in a Sepele wood niche anchors the primary space. Opposing entries from Master and guest sides access a neutral center area with a sepele cabinet for linen and toiletries. Fluted glass in a black steel frame creates discretion while admitting daylight from a South window in the 6ft by 8ft river-side shower room.
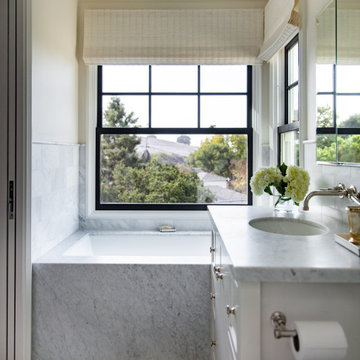
Esempio di una piccola stanza da bagno padronale chic con ante lisce, ante bianche, vasca sottopiano, doccia aperta, WC a due pezzi, piastrelle bianche, piastrelle di marmo, pareti bianche, pavimento in marmo, lavabo sottopiano, top in marmo, pavimento bianco, doccia aperta, un lavabo e mobile bagno freestanding
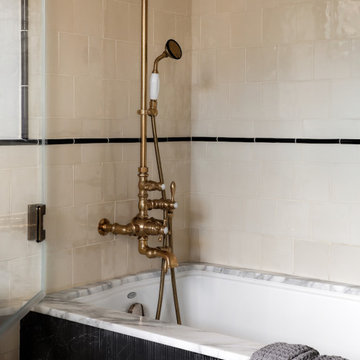
Photography by Haris Kenjar
Esempio di una stanza da bagno tradizionale di medie dimensioni con consolle stile comò, ante nere, vasca sottopiano, vasca/doccia, piastrelle beige, piastrelle in ceramica, pavimento con piastrelle a mosaico, lavabo sottopiano, top in marmo, pavimento bianco, porta doccia a battente, top bianco, un lavabo e mobile bagno freestanding
Esempio di una stanza da bagno tradizionale di medie dimensioni con consolle stile comò, ante nere, vasca sottopiano, vasca/doccia, piastrelle beige, piastrelle in ceramica, pavimento con piastrelle a mosaico, lavabo sottopiano, top in marmo, pavimento bianco, porta doccia a battente, top bianco, un lavabo e mobile bagno freestanding

Immagine di una piccola stanza da bagno padronale contemporanea con ante lisce, ante grigie, vasca sottopiano, WC sospeso, piastrelle grigie, piastrelle in gres porcellanato, pareti grigie, pavimento in gres porcellanato, lavabo a bacinella, top in legno, pavimento grigio, top marrone, un lavabo e mobile bagno sospeso
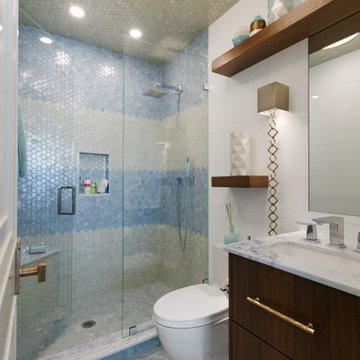
Idee per una piccola stanza da bagno per bambini boho chic con ante lisce, ante in legno bruno, vasca sottopiano, doccia alcova, WC a due pezzi, piastrelle blu, piastrelle di vetro, pareti bianche, pavimento con piastrelle a mosaico, lavabo sottopiano, top in quarzite, pavimento beige, porta doccia a battente, top blu, un lavabo e mobile bagno sospeso

Esempio di una piccola stanza da bagno padronale moderna con vasca sottopiano, WC a due pezzi, piastrelle bianche, piastrelle in ceramica, pavimento in cementine, pavimento bianco, ante lisce, ante in legno chiaro, vasca/doccia, pareti bianche, lavabo integrato, doccia aperta, top bianco, nicchia, un lavabo e mobile bagno sospeso

Основная ванная комната
Foto di una stanza da bagno con doccia contemporanea di medie dimensioni con ante beige, vasca sottopiano, vasca/doccia, bidè, piastrelle verdi, piastrelle in gres porcellanato, pareti bianche, pavimento in gres porcellanato, lavabo sottopiano, top in quarzo composito, pavimento verde, porta doccia a battente, top bianco, lavanderia, un lavabo, mobile bagno sospeso e ante lisce
Foto di una stanza da bagno con doccia contemporanea di medie dimensioni con ante beige, vasca sottopiano, vasca/doccia, bidè, piastrelle verdi, piastrelle in gres porcellanato, pareti bianche, pavimento in gres porcellanato, lavabo sottopiano, top in quarzo composito, pavimento verde, porta doccia a battente, top bianco, lavanderia, un lavabo, mobile bagno sospeso e ante lisce

Esempio di una stanza da bagno per bambini minimal con ante lisce, ante in legno chiaro, vasca sottopiano, WC sospeso, pavimento con piastrelle in ceramica, lavabo rettangolare e un lavabo

Unique glass tiles add character to this bathroom along with a gold framed mirror and wall sconces. A cladded bathtub/shower combo with a hinged glass shower door are carefully custom designed with attention to the critical dimensions and details,
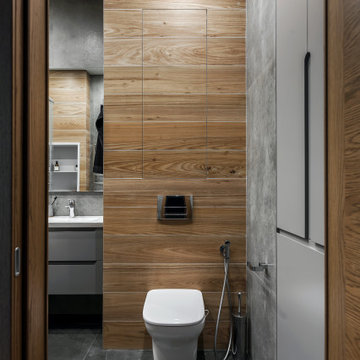
Foto di una stanza da bagno padronale di medie dimensioni con ante lisce, ante grigie, vasca sottopiano, piastrelle grigie, piastrelle in gres porcellanato, pavimento in gres porcellanato, lavabo sospeso, pavimento nero, un lavabo e mobile bagno sospeso
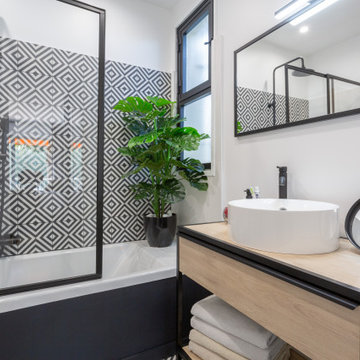
Foto di una piccola stanza da bagno padronale contemporanea con ante in legno chiaro, vasca sottopiano, vasca/doccia, WC a due pezzi, pistrelle in bianco e nero, piastrelle di cemento, pareti bianche, pavimento in cementine, lavabo a consolle, top in legno, un lavabo, mobile bagno sospeso e porta doccia scorrevole

Weather House is a bespoke home for a young, nature-loving family on a quintessentially compact Northcote block.
Our clients Claire and Brent cherished the character of their century-old worker's cottage but required more considered space and flexibility in their home. Claire and Brent are camping enthusiasts, and in response their house is a love letter to the outdoors: a rich, durable environment infused with the grounded ambience of being in nature.
From the street, the dark cladding of the sensitive rear extension echoes the existing cottage!s roofline, becoming a subtle shadow of the original house in both form and tone. As you move through the home, the double-height extension invites the climate and native landscaping inside at every turn. The light-bathed lounge, dining room and kitchen are anchored around, and seamlessly connected to, a versatile outdoor living area. A double-sided fireplace embedded into the house’s rear wall brings warmth and ambience to the lounge, and inspires a campfire atmosphere in the back yard.
Championing tactility and durability, the material palette features polished concrete floors, blackbutt timber joinery and concrete brick walls. Peach and sage tones are employed as accents throughout the lower level, and amplified upstairs where sage forms the tonal base for the moody main bedroom. An adjacent private deck creates an additional tether to the outdoors, and houses planters and trellises that will decorate the home’s exterior with greenery.
From the tactile and textured finishes of the interior to the surrounding Australian native garden that you just want to touch, the house encapsulates the feeling of being part of the outdoors; like Claire and Brent are camping at home. It is a tribute to Mother Nature, Weather House’s muse.
Stanze da Bagno con vasca sottopiano e un lavabo - Foto e idee per arredare
9