Stanze da Bagno con vasca sottopiano e top multicolore - Foto e idee per arredare
Filtra anche per:
Budget
Ordina per:Popolari oggi
161 - 180 di 400 foto
1 di 3
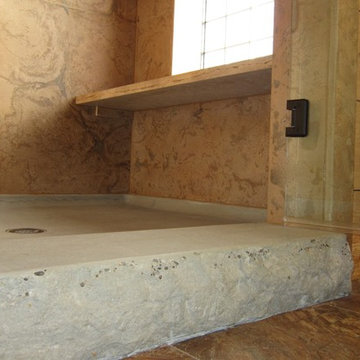
Concrete Shower walls that is natural finish with a double inlay shampoo box, a bench seat and a concrete pan with a hand chiseled front outside edge.
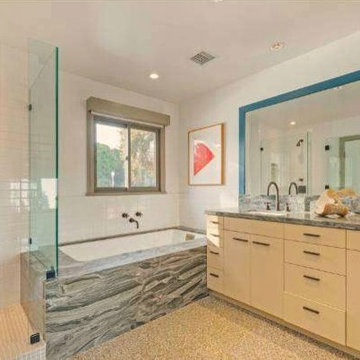
Contemporary Hancock Park En-Suite Bathroom
Idee per una grande stanza da bagno design con pareti bianche, vasca sottopiano, doccia aperta, piastrelle bianche, lavabo sottopiano, ante lisce, ante beige, top in onice, piastrelle diamantate, porta doccia a battente e top multicolore
Idee per una grande stanza da bagno design con pareti bianche, vasca sottopiano, doccia aperta, piastrelle bianche, lavabo sottopiano, ante lisce, ante beige, top in onice, piastrelle diamantate, porta doccia a battente e top multicolore
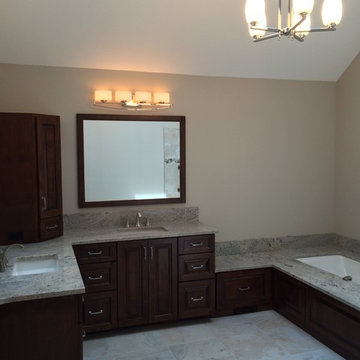
The master bath's foot print stayed the same but the design and layout now feature today's lifestyle.
With the new layout we brought in a large spa like frameless shower stall and soaking tub to relax at the end of a long day.
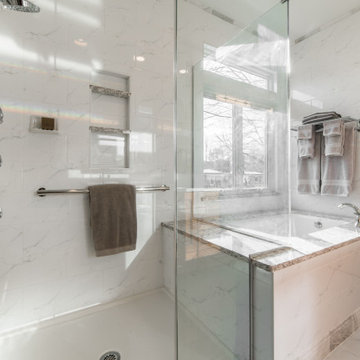
We just love this opulent floor to ceiling tile in this master bathroom reno.
Ispirazione per un'ampia stanza da bagno padronale chic con consolle stile comò, ante in legno scuro, vasca sottopiano, doccia a filo pavimento, WC monopezzo, piastrelle multicolore, piastrelle in ceramica, pareti multicolore, pavimento in gres porcellanato, lavabo sottopiano, top in quarzo composito, pavimento multicolore, porta doccia a battente e top multicolore
Ispirazione per un'ampia stanza da bagno padronale chic con consolle stile comò, ante in legno scuro, vasca sottopiano, doccia a filo pavimento, WC monopezzo, piastrelle multicolore, piastrelle in ceramica, pareti multicolore, pavimento in gres porcellanato, lavabo sottopiano, top in quarzo composito, pavimento multicolore, porta doccia a battente e top multicolore
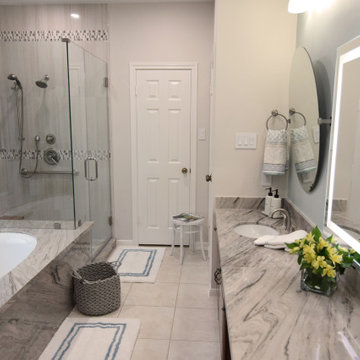
From traditional to transitional style this master bath has all the bells and whistles of a relaxing yet modern space. The beauty of Madagascar granite used for counter surfaces and soaking tub surround and deck adds elegance and style. Specialty mirrors and LED color selectable lighting throughout the space provide safety and ambiance.
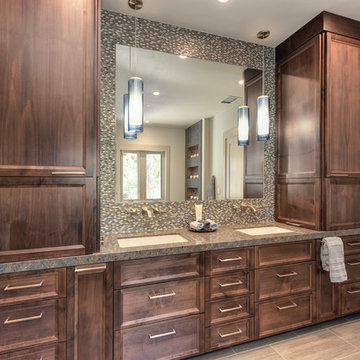
Glenn Rose Real Estate Photography
Ispirazione per una grande stanza da bagno padronale chic con ante in stile shaker, ante in legno scuro, vasca sottopiano, doccia a filo pavimento, WC monopezzo, piastrelle grigie, piastrelle in gres porcellanato, pareti grigie, pavimento in gres porcellanato, lavabo sottopiano, top in quarzo composito, pavimento grigio, porta doccia a battente e top multicolore
Ispirazione per una grande stanza da bagno padronale chic con ante in stile shaker, ante in legno scuro, vasca sottopiano, doccia a filo pavimento, WC monopezzo, piastrelle grigie, piastrelle in gres porcellanato, pareti grigie, pavimento in gres porcellanato, lavabo sottopiano, top in quarzo composito, pavimento grigio, porta doccia a battente e top multicolore
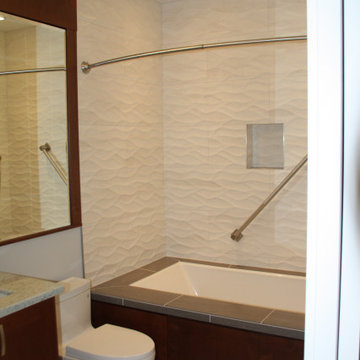
The second bathroom in the basement build-out was for a dedicated guest suite with private spa-like bathroom and walk-in closet.
Immagine di una grande stanza da bagno padronale american style con ante in stile shaker, ante marroni, vasca sottopiano, vasca/doccia, WC monopezzo, piastrelle grigie, piastrelle in ceramica, pareti grigie, pavimento in cementine, lavabo sottopiano, top in quarzo composito, pavimento grigio, doccia con tenda, top multicolore, nicchia, un lavabo e mobile bagno incassato
Immagine di una grande stanza da bagno padronale american style con ante in stile shaker, ante marroni, vasca sottopiano, vasca/doccia, WC monopezzo, piastrelle grigie, piastrelle in ceramica, pareti grigie, pavimento in cementine, lavabo sottopiano, top in quarzo composito, pavimento grigio, doccia con tenda, top multicolore, nicchia, un lavabo e mobile bagno incassato
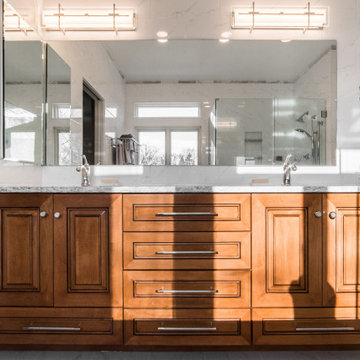
Our clients will have no trouble getting ready in the morning thanks to this beautiful dual vanity with undermount sinks.
Idee per un'ampia stanza da bagno padronale chic con consolle stile comò, ante in legno scuro, vasca sottopiano, doccia a filo pavimento, WC monopezzo, piastrelle multicolore, piastrelle in ceramica, pareti multicolore, pavimento in gres porcellanato, lavabo sottopiano, top in quarzo composito, pavimento multicolore, porta doccia a battente e top multicolore
Idee per un'ampia stanza da bagno padronale chic con consolle stile comò, ante in legno scuro, vasca sottopiano, doccia a filo pavimento, WC monopezzo, piastrelle multicolore, piastrelle in ceramica, pareti multicolore, pavimento in gres porcellanato, lavabo sottopiano, top in quarzo composito, pavimento multicolore, porta doccia a battente e top multicolore
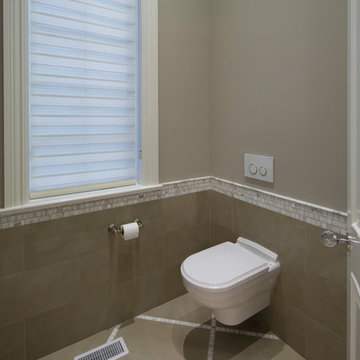
Esempio di una stanza da bagno padronale con ante con riquadro incassato, ante bianche, vasca sottopiano, doccia ad angolo, pareti grigie, lavabo a bacinella, pavimento multicolore, porta doccia a battente, top multicolore, toilette, due lavabi e mobile bagno incassato
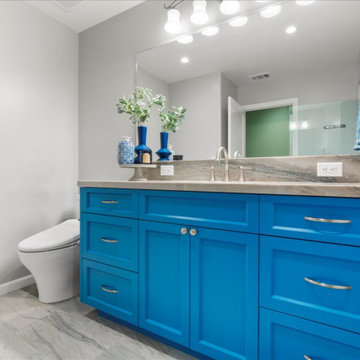
Upon entering, your eyes are immediately drawn to the single sink vanity painted in a captivating shade of blue named “Tiny Bubbles’. Above the vanity, a large single mirror amplifies the space, adding depth and reflecting the room’s exquisite design details. This piece not only adds a splash of color but is also a nod to a modern design element, offering both storage and style.
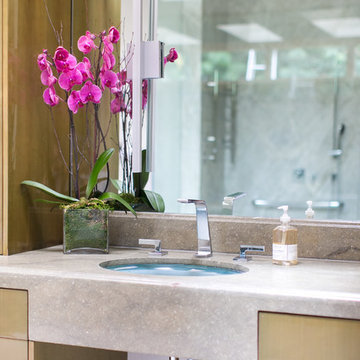
Immagine di una grande stanza da bagno padronale contemporanea con ante lisce, ante in legno scuro, vasca sottopiano, doccia ad angolo, WC a due pezzi, piastrelle multicolore, pareti beige, lavabo sottopiano, pavimento bianco, porta doccia a battente e top multicolore
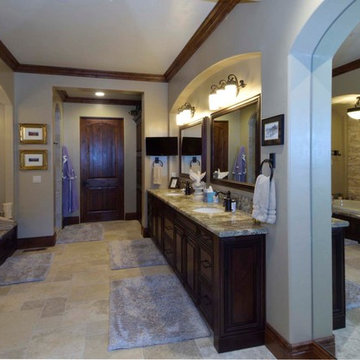
Master bath vanity; wood framed mirrors
Idee per una stanza da bagno padronale chic con ante con bugna sagomata, ante in legno scuro, vasca sottopiano, doccia alcova, WC a due pezzi, piastrelle multicolore, piastrelle in ceramica, pareti gialle, pavimento con piastrelle in ceramica, lavabo a bacinella, top in granito, pavimento multicolore, doccia aperta e top multicolore
Idee per una stanza da bagno padronale chic con ante con bugna sagomata, ante in legno scuro, vasca sottopiano, doccia alcova, WC a due pezzi, piastrelle multicolore, piastrelle in ceramica, pareti gialle, pavimento con piastrelle in ceramica, lavabo a bacinella, top in granito, pavimento multicolore, doccia aperta e top multicolore
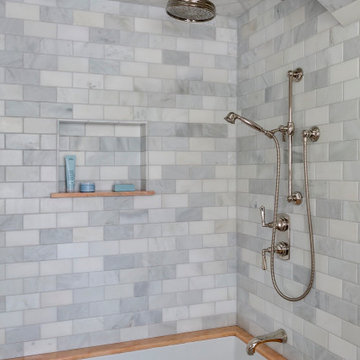
This high-end primary bath remodel incorporated rare pink marble into all aspects of the project. Fixture locations did not change in the design, exterior walls were insulated. Basic architectural components like the shower arch were retained in this superb design by Liz Schupanitz with masterful tile installation by Hohn & Hohn. Cabinets by Frost Cabinets. Photos by Andrea Rugg and Greg Schmidt.
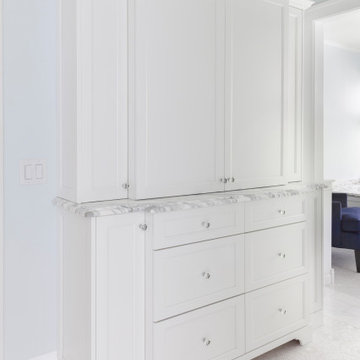
Download our free ebook, Creating the Ideal Kitchen. DOWNLOAD NOW
Bathrooms come in all shapes and sizes and each project has its unique challenges. This master bath remodel was no different. The room had been remodeled about 20 years ago as part of a large addition and consists of three separate zones – 1) tub zone, 2) vanity/storage zone and 3) shower and water closet zone. The room layout and zones had to remain the same, but the goal was to make each area more functional. In addition, having comfortable access to the tub and seating in the tub area was also high on the list, as the tub serves as an important part of the daily routine for the homeowners and their special needs son.
We started out in the tub room and determined that an undermount tub and flush deck would be much more functional and comfortable for entering and exiting the tub than the existing drop in tub with its protruding lip. A redundant radiator was eliminated from this room allowing room for a large comfortable chair that can be used as part of the daily bathing routine.
In the vanity and storage zone, the existing vanities size neither optimized the space nor provided much real storage. A few tweaks netted a much better storage solution that now includes cabinets, drawers, pull outs and a large custom built-in hutch that houses towels and other bathroom necessities. A framed custom mirror opens the space and bounces light around the room from the large existing bank of windows.
We transformed the shower and water closet room into a large walk in shower with a trench drain, making for both ease of access and a seamless look. Next, we added a niche for shampoo storage to the back wall, and updated shower fixtures to give the space new life.
The star of the bathroom is the custom marble mosaic floor tile. All the other materials take a simpler approach giving permission to the beautiful circular pattern of the mosaic to shine. White shaker cabinetry is topped with elegant Calacatta marble countertops, which also lines the shower walls. Polished nickel fixtures and sophisticated crystal lighting are simple yet sophisticated, allowing the beauty of the materials shines through.
Designed by: Susan Klimala, CKD, CBD
For more information on kitchen and bath design ideas go to: www.kitchenstudio-ge.com
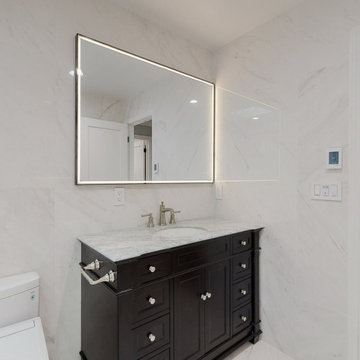
At Lemon Remodeling, we guarantee 100% satisfaction with all your home remodeling projects. Lemon Remodeling is a comprehensive home remodeling firm comprised of dedicated and passionate craftsmen. Schedule a free estimate with us now : https://calendly.com/lemonremodeling
This is a complete bathroom remodel with elegant white marble tiling from floor to ceiling. The bathroom features a stylish black and marble vanity with a silver faucet and an undermount sink. Additionally, it includes a bathtub with convenient glass sliding doors, built-in shelves to store all your skincare and body care products, a skylight, and a small window that preserves your privacy while allowing for proper ventilation to prevent humidity.
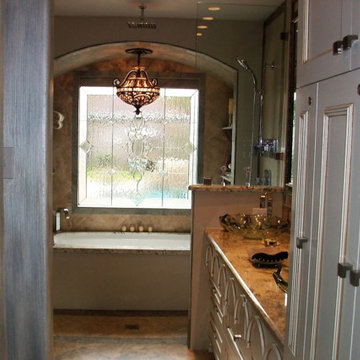
Immagine di una stanza da bagno padronale classica di medie dimensioni con consolle stile comò, ante beige, vasca sottopiano, WC a due pezzi, piastrelle beige, piastrelle in gres porcellanato, pareti beige, pavimento in gres porcellanato, lavabo sottopiano, top in granito, pavimento beige e top multicolore
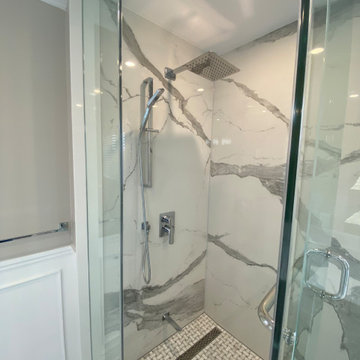
we provide custom bath room design, very modern and neat design, curb, curbless shower design, floating or wall mounted vanity, all custom designs are avaialble.
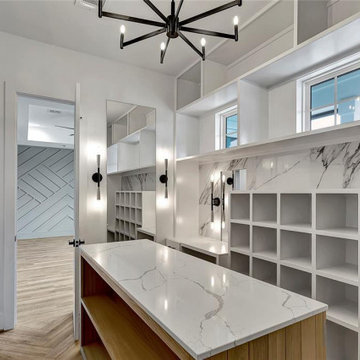
Esempio di una grande stanza da bagno padronale boho chic con ante lisce, ante in legno scuro, vasca sottopiano, doccia alcova, WC monopezzo, piastrelle bianche, piastrelle in gres porcellanato, pareti bianche, pavimento in vinile, lavabo sottopiano, top in quarzite, pavimento beige, porta doccia a battente, top multicolore, nicchia, panca da doccia, toilette, due lavabi, mobile bagno incassato, soffitto a cassettoni e soffitto ribassato
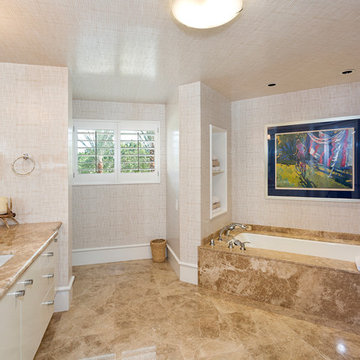
Architectural photography by ibi designs
Ispirazione per un'ampia stanza da bagno padronale chic con ante lisce, ante bianche, vasca sottopiano, pareti beige, pavimento in marmo, lavabo sottopiano, top in marmo, pavimento multicolore e top multicolore
Ispirazione per un'ampia stanza da bagno padronale chic con ante lisce, ante bianche, vasca sottopiano, pareti beige, pavimento in marmo, lavabo sottopiano, top in marmo, pavimento multicolore e top multicolore
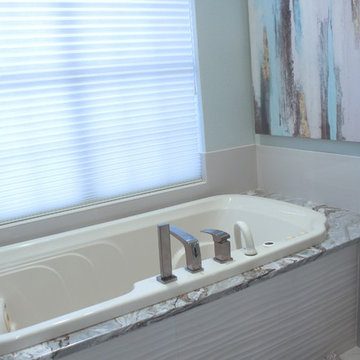
Shower, Tile, Wall Feature, Tub and Lighting, Pebble Shower floor, Wavy Decorative Tile, Corner Bench, Shower Nook, Custom Cabinet
Ispirazione per una grande stanza da bagno padronale chic con consolle stile comò, ante grigie, vasca sottopiano, doccia ad angolo, WC a due pezzi, piastrelle beige, piastrelle in gres porcellanato, pareti grigie, pavimento con piastrelle in ceramica, lavabo sottopiano, top in granito, pavimento beige, porta doccia a battente e top multicolore
Ispirazione per una grande stanza da bagno padronale chic con consolle stile comò, ante grigie, vasca sottopiano, doccia ad angolo, WC a due pezzi, piastrelle beige, piastrelle in gres porcellanato, pareti grigie, pavimento con piastrelle in ceramica, lavabo sottopiano, top in granito, pavimento beige, porta doccia a battente e top multicolore
Stanze da Bagno con vasca sottopiano e top multicolore - Foto e idee per arredare
9